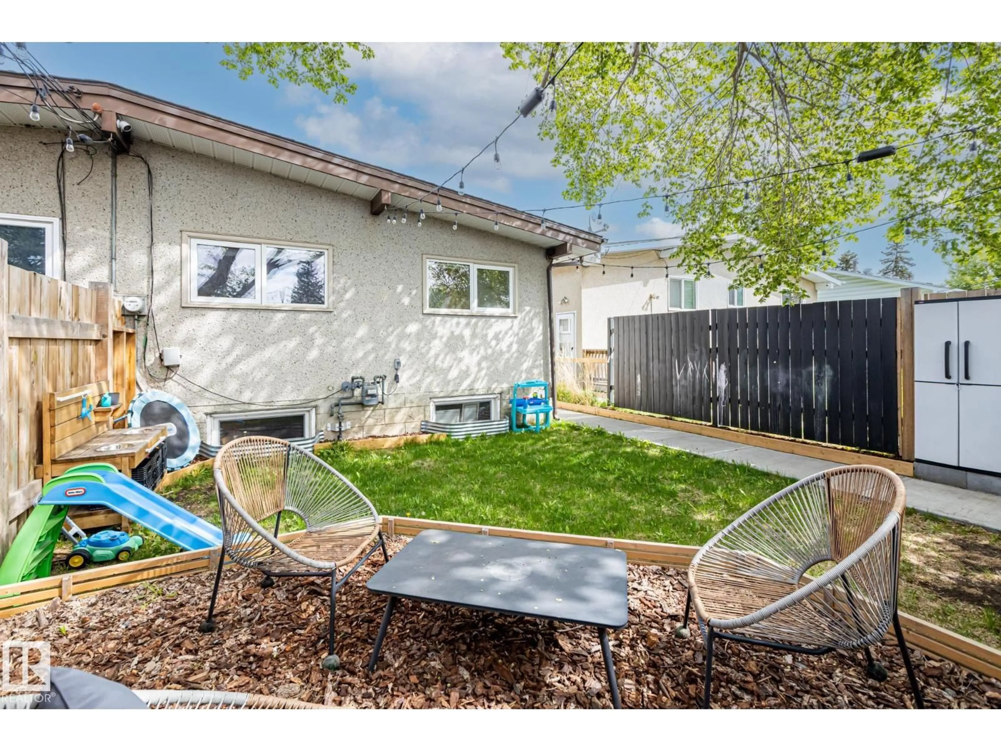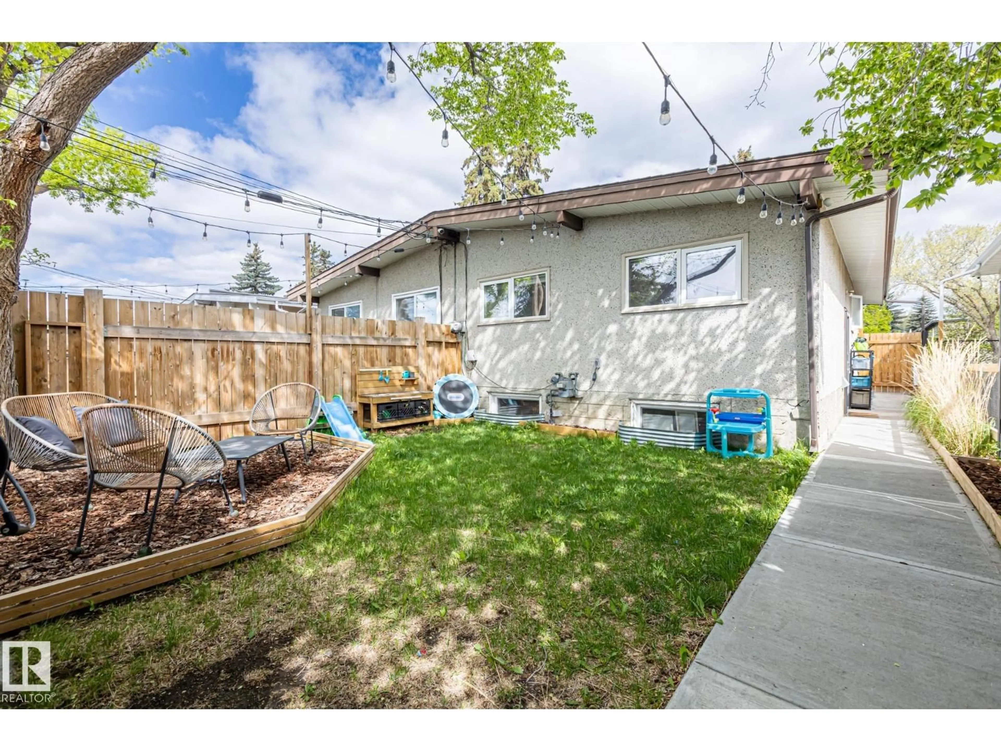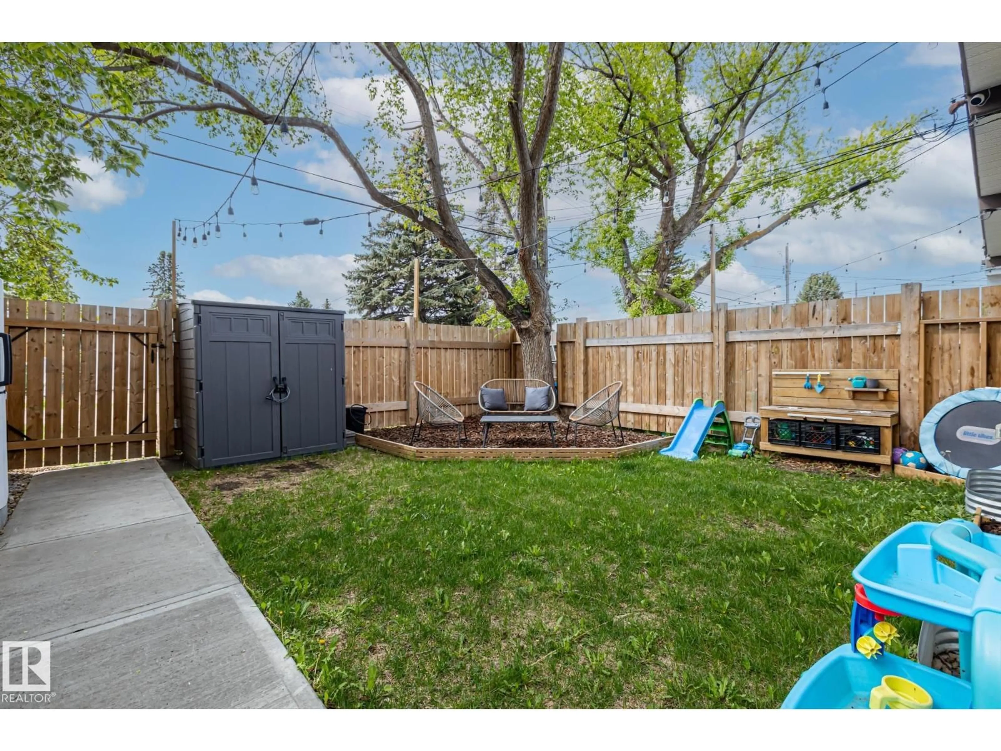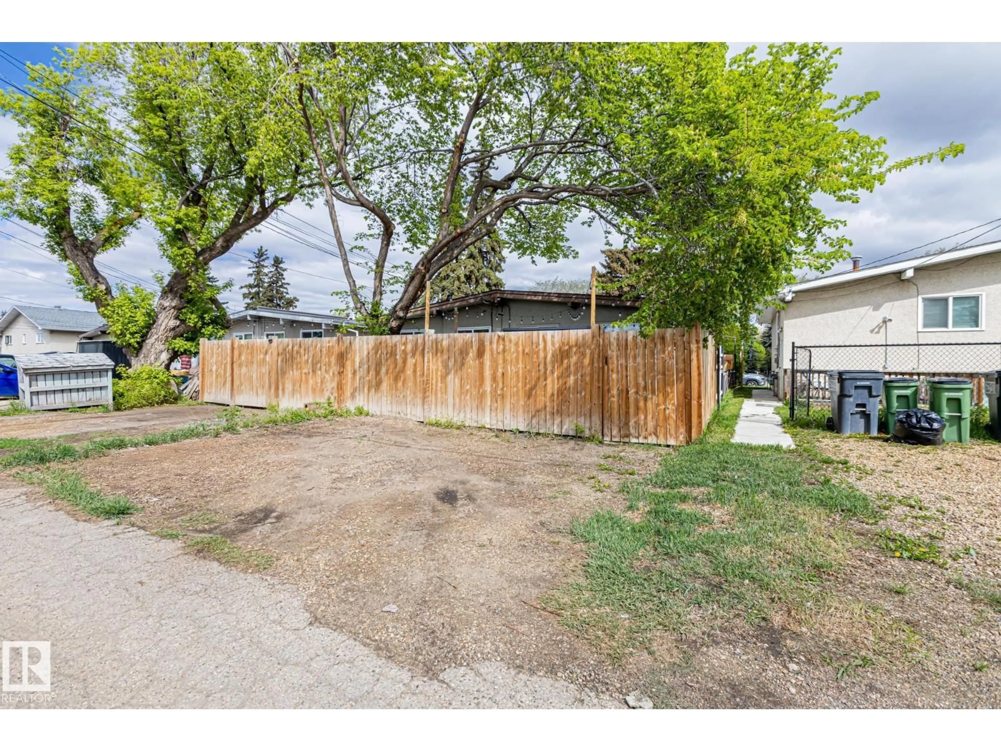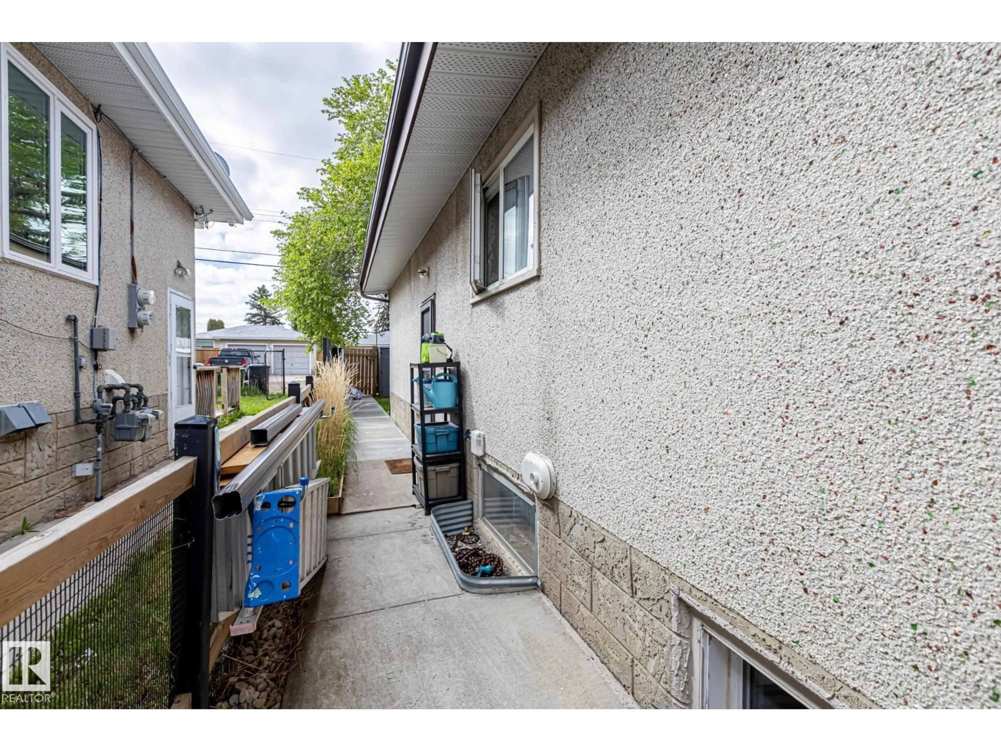Contact us about this property
Highlights
Estimated valueThis is the price Wahi expects this property to sell for.
The calculation is powered by our Instant Home Value Estimate, which uses current market and property price trends to estimate your home’s value with a 90% accuracy rate.Not available
Price/Sqft$412/sqft
Monthly cost
Open Calculator
Description
Get ready to fall in love with this stylish 4 bedroom half duplex with vaulted ceilings conveniently located community of Terrace Heights with quick access to downtown, schools, and only a block away from the library. Stylishly updated and move-in ready, this home offers a bright and inviting main floor with a spacious living room, a warm and functional kitchen with plenty of counter space, and a welcoming dining area. A large primary, second bedroom, and updated bathroom round out the main floor. Downstairs you'll find two large bedrooms flanking the laundry area with newer washer and dryer, rough ins for a second bathroom, and storage. Enjoy the outdoors gardening in the raised garden beds or enjoy the sunshine in the south facing backyard. With many updates over the years including an on-demand hot water heater, new fence and roof in 2021 this duplex is sure to impress. Great for investors, first time buyers, and downsizers. (id:39198)
Property Details
Interior
Features
Main level Floor
Living room
Dining room
Kitchen
Primary Bedroom
Property History
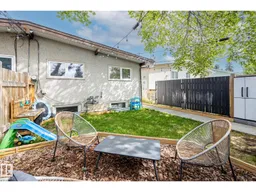 34
34
