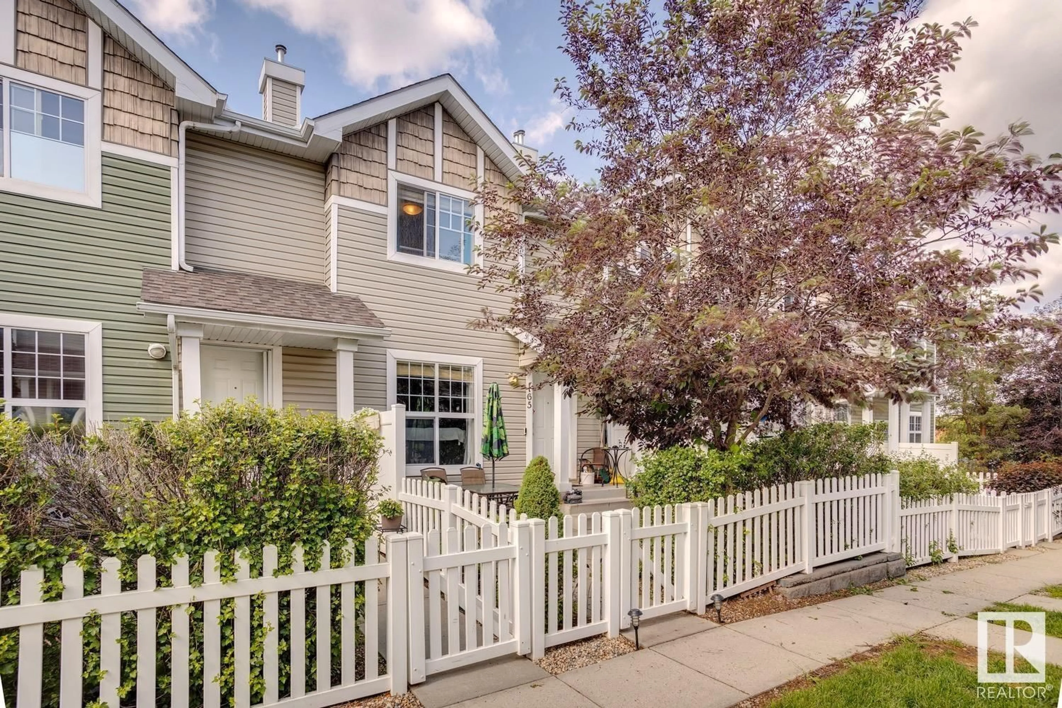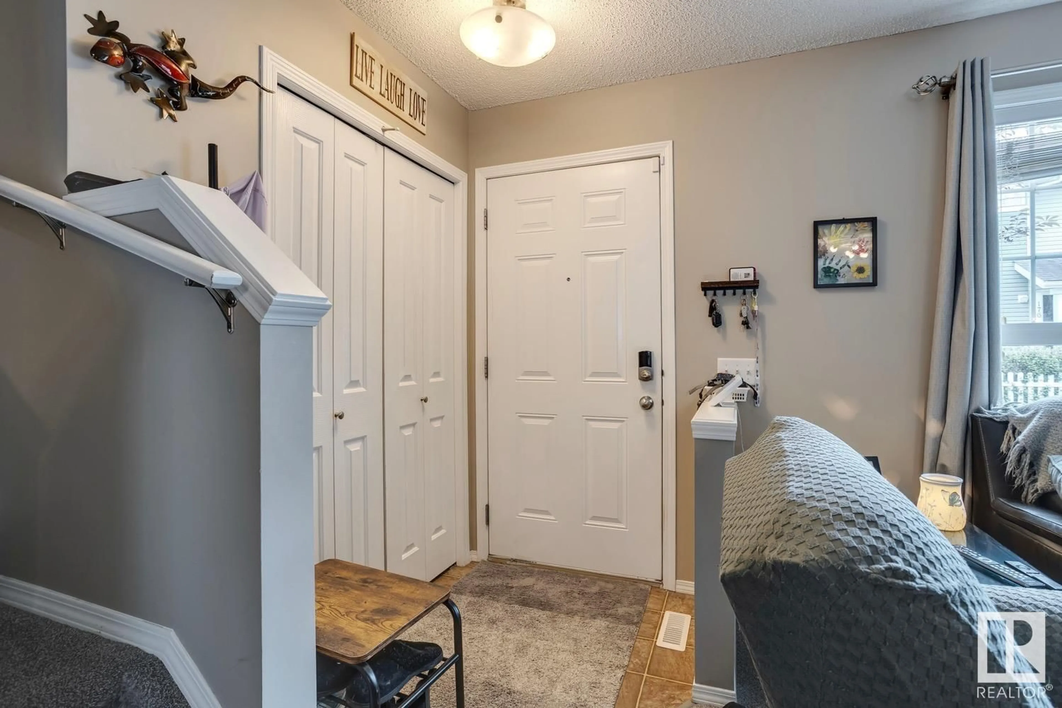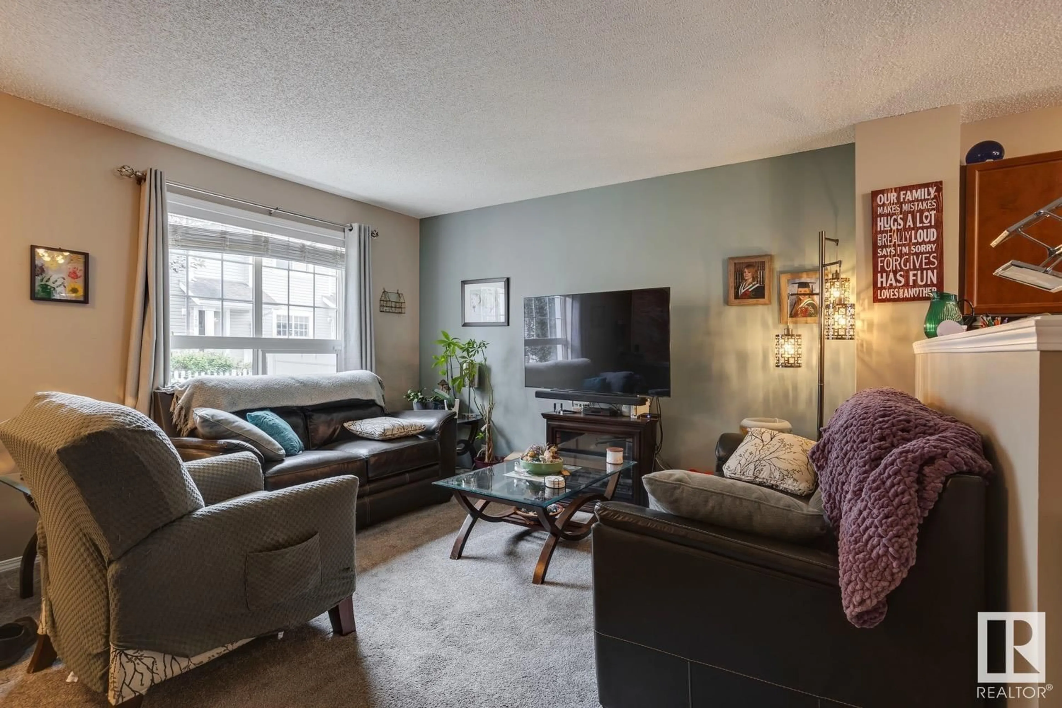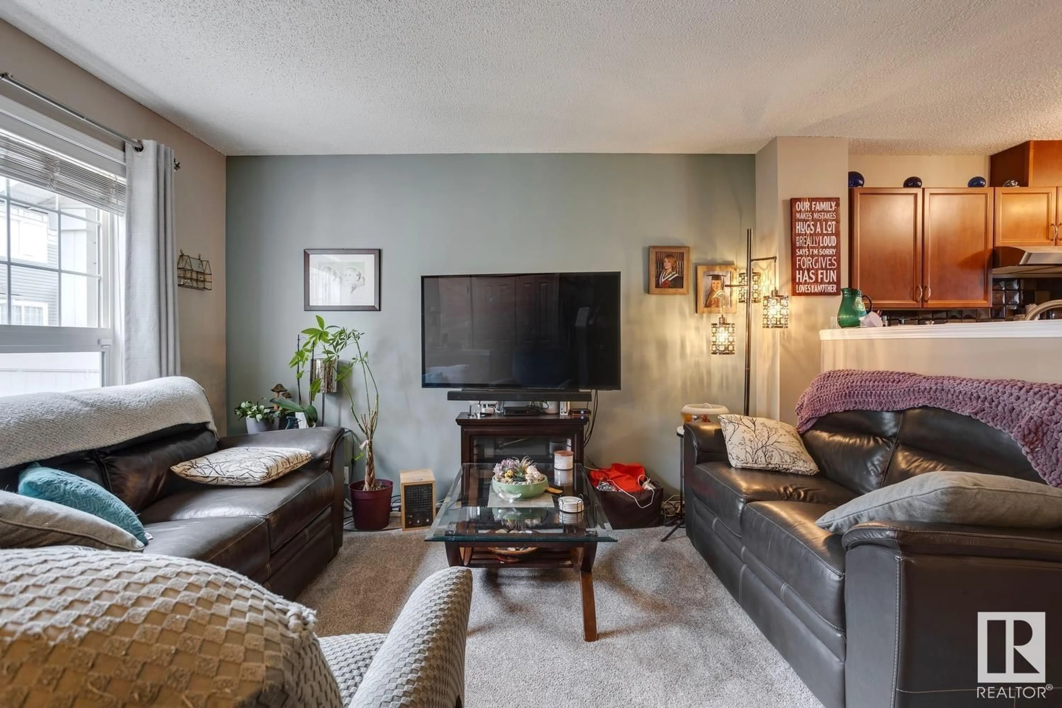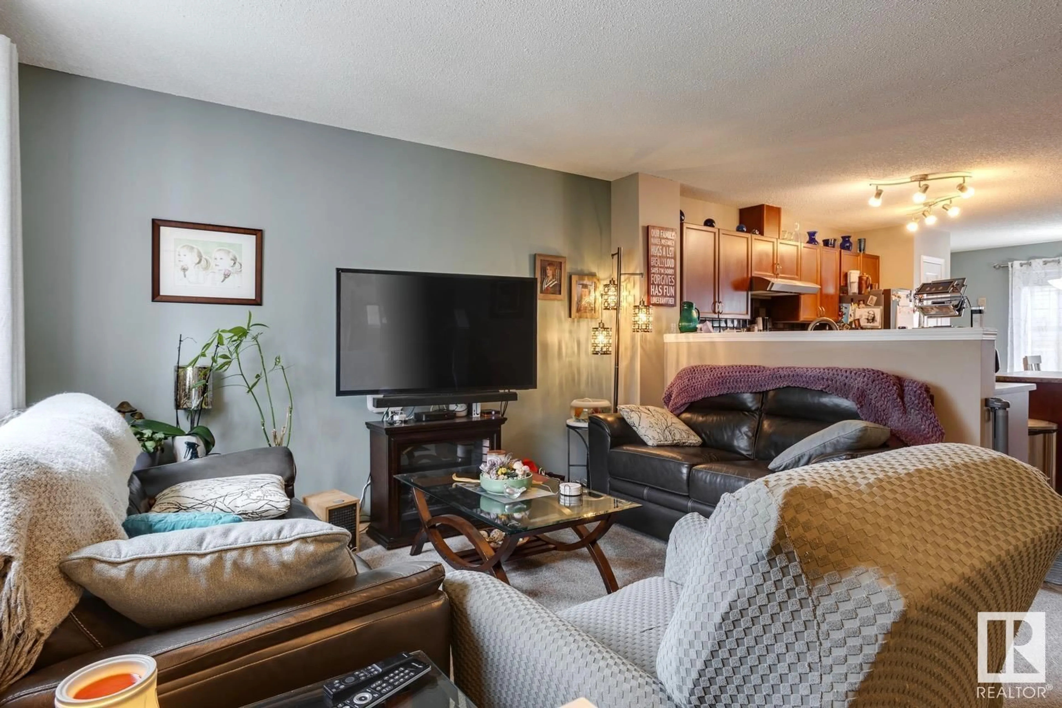165 - 5604 199 ST NW, Edmonton, Alberta T6M2Z9
Contact us about this property
Highlights
Estimated ValueThis is the price Wahi expects this property to sell for.
The calculation is powered by our Instant Home Value Estimate, which uses current market and property price trends to estimate your home’s value with a 90% accuracy rate.Not available
Price/Sqft$263/sqft
Est. Mortgage$1,370/mo
Maintenance fees$327/mo
Tax Amount ()-
Days On Market13 hours
Description
Welcome to Mosaic Parkland – where comfort meets convenience in the heart of The Hamptons! Step into this beautifully updated 3-bedroom, 3-bath townhome offering over 1200 sqft of stylish living space. The open-concept main floor is designed for connection – with a bright, comfy living room that flows into a spacious kitchen featuring stainless steel appliances, a generous island, and plenty of counter space to whip up your favorites. Upstairs, the primary suite offers a walk-in closet and private ensuite, while two additional bedrooms provide great space for family, guests, or a home office. Downstairs, enjoy a finished basement with laundry area, and ample storage. The double attached garage means no more scraping windshields in winter, and the fenced front yard professionally landscaped with artificial turf and garden adds a cozy, private outdoor spot. Located just a short walk to shops, restaurants, parks, and more. (id:39198)
Property Details
Interior
Features
Main level Floor
Living room
3.9 x 3.94Dining room
5.23 x 2.48Kitchen
3.52 x 2.87Condo Details
Amenities
Vinyl Windows
Inclusions
Property History
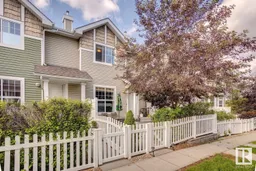 25
25
