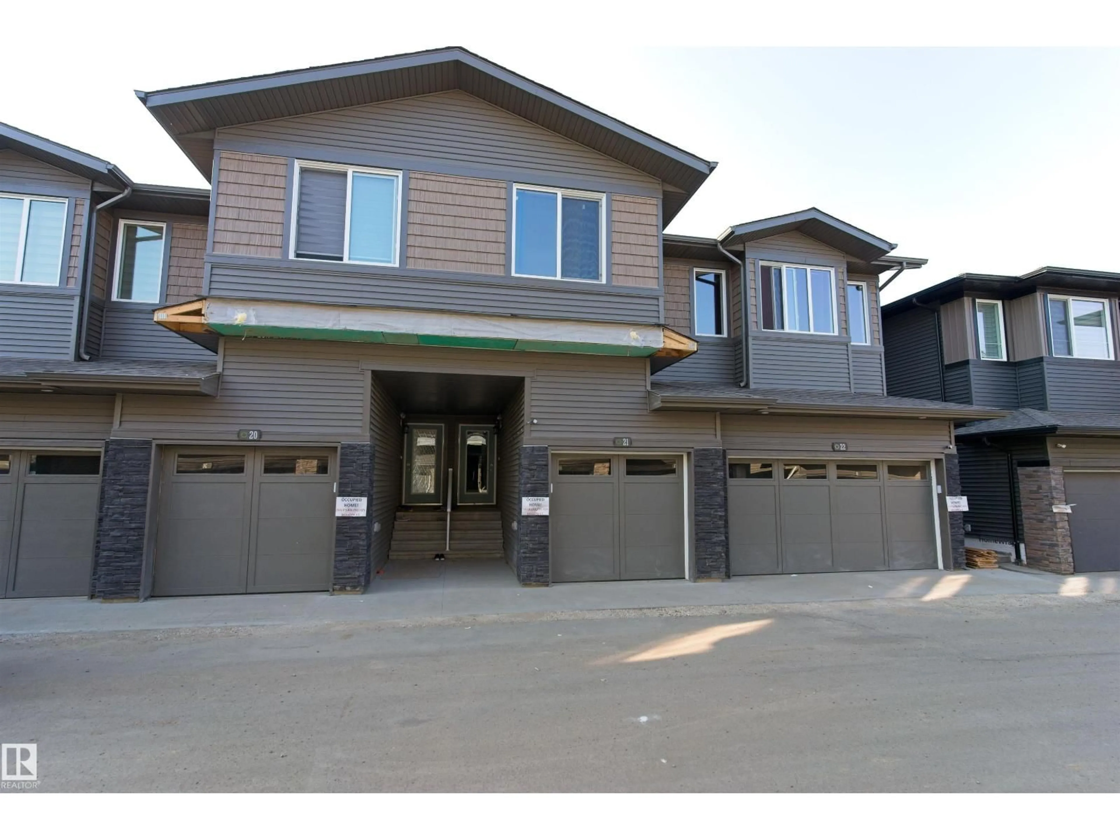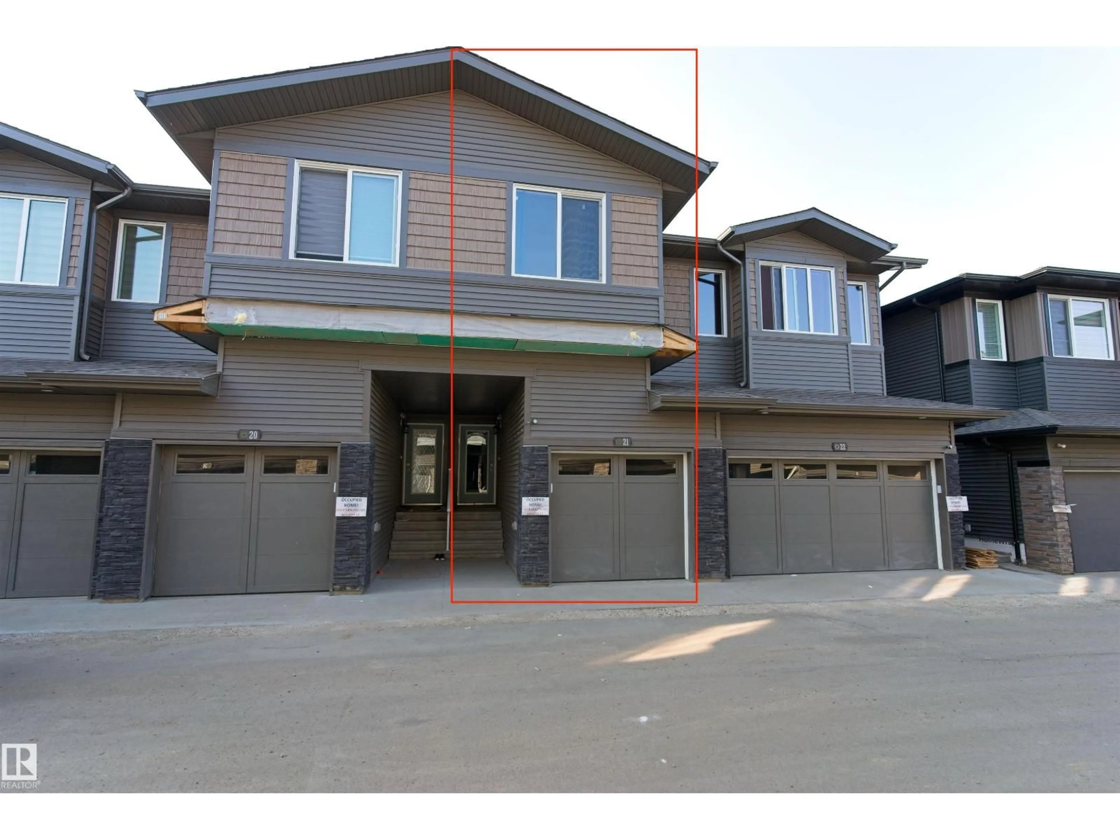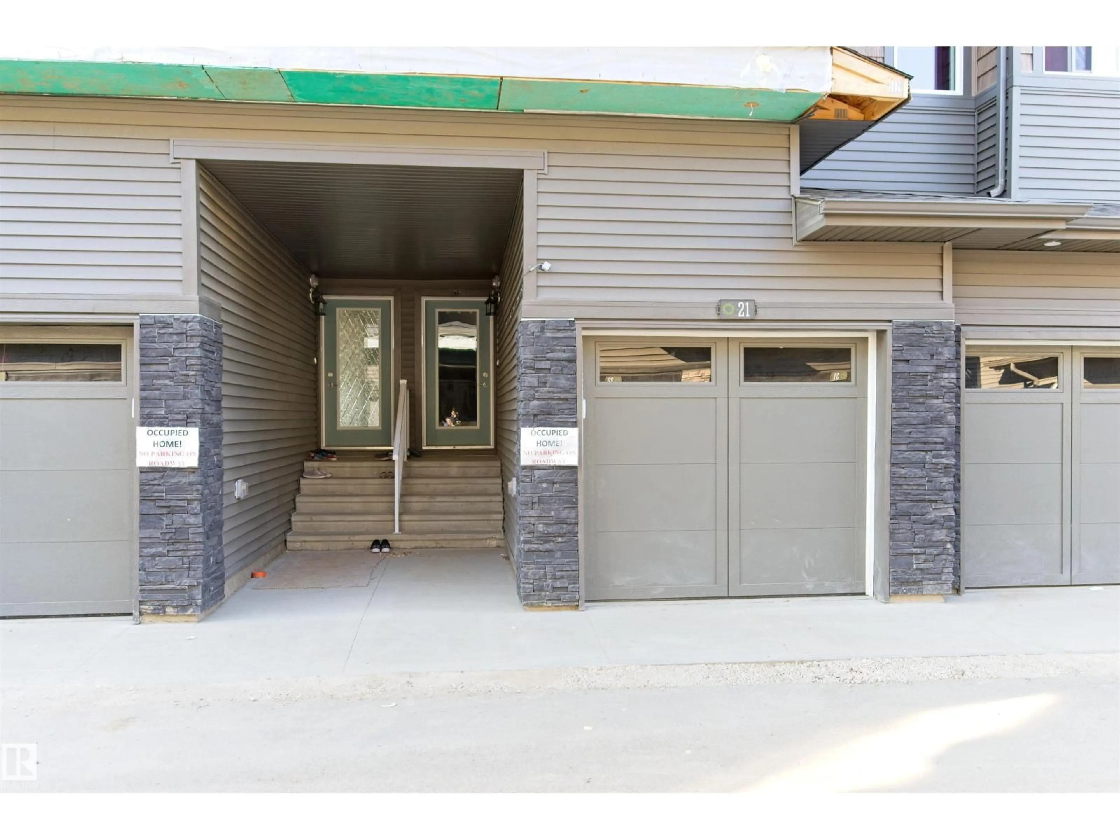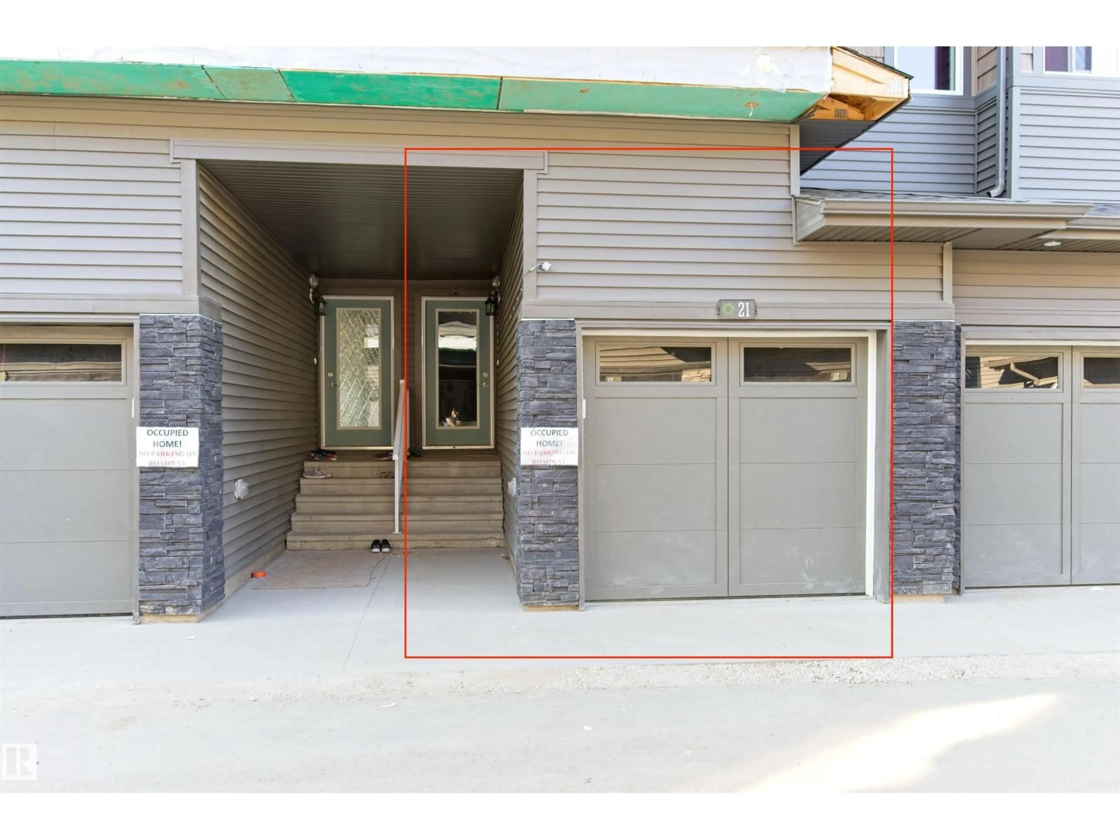#21 - 2710 66 ST, Edmonton, Alberta T6X1A3
Contact us about this property
Highlights
Estimated valueThis is the price Wahi expects this property to sell for.
The calculation is powered by our Instant Home Value Estimate, which uses current market and property price trends to estimate your home’s value with a 90% accuracy rate.Not available
Price/Sqft$273/sqft
Monthly cost
Open Calculator
Description
Welcome to The Orchards at Ellerslie, a vibrant fast growing, family-friendly neighbourhood. The comes comes with 3 beds, 2.5 baths with attached single car garage. The house is designed for modern living, offering a spacious open-concept layout that blends comfort and style with bright main floor features modern kitchen with quartz countertops—perfect for both everyday living and entertaining. Upstairs, you’ll find a generous primary suite complete with a private ensuite, along with two additional bed rooms ideal for family, guests, or a home office. Enjoy the best of outdoor living with expansive green spaces, playgrounds, sports courts, ice rinks, and exceptional community amenities designed for all ages. Located just a short walk from a bustling shopping plaza, you’ll have everything you need right at your doorstep—comfort, convenience, and community all in one place! (id:39198)
Property Details
Interior
Features
Upper Level Floor
Primary Bedroom
Bedroom 2
Bedroom 3
Condo Details
Inclusions
Property History
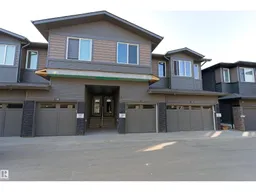 39
39
