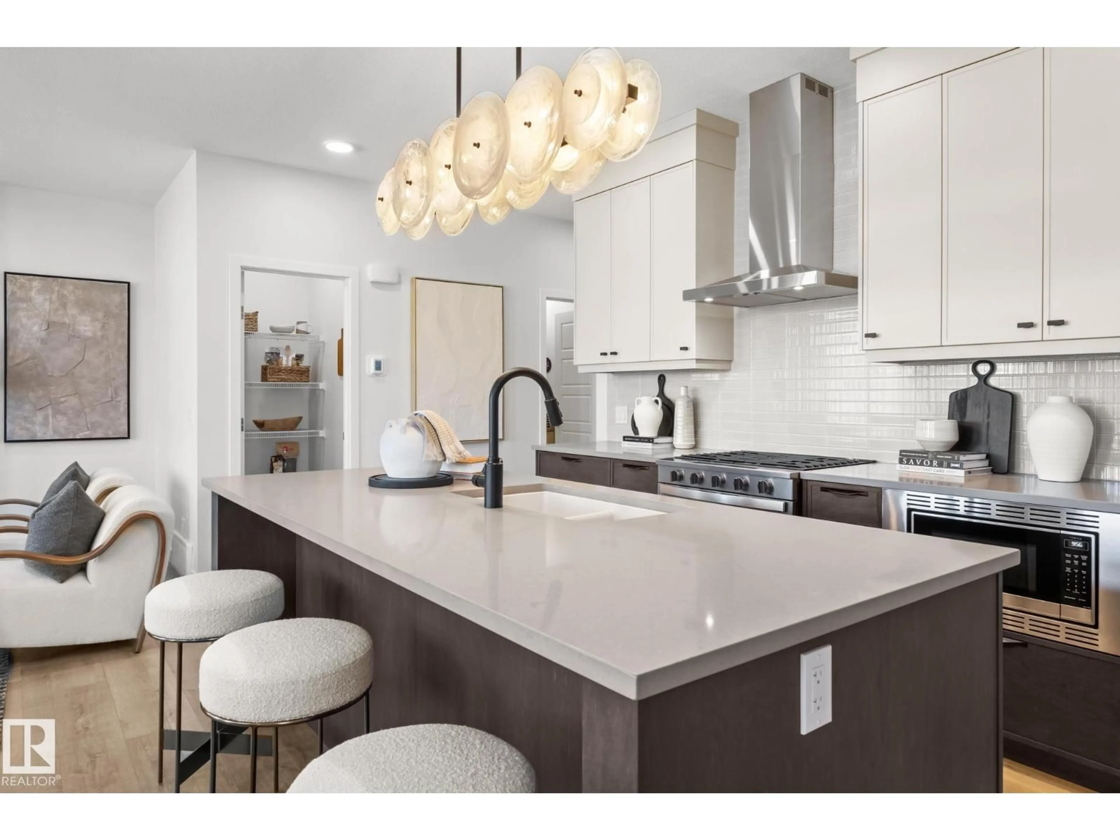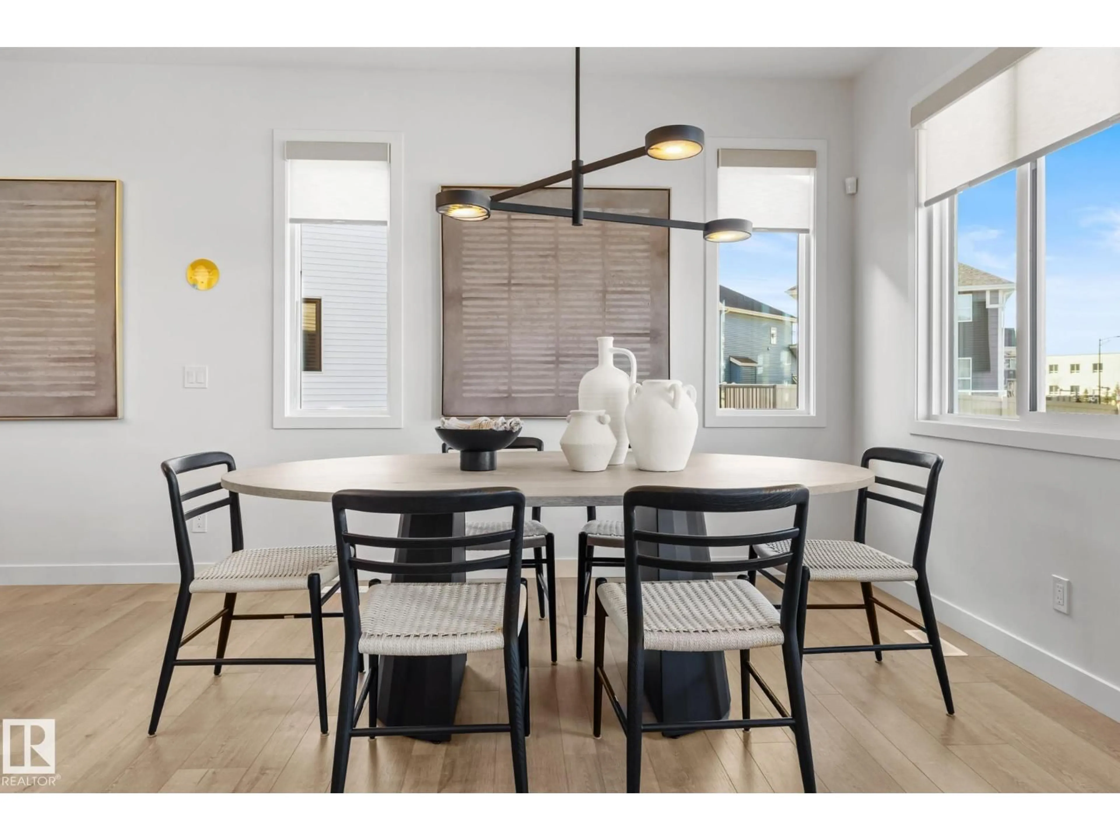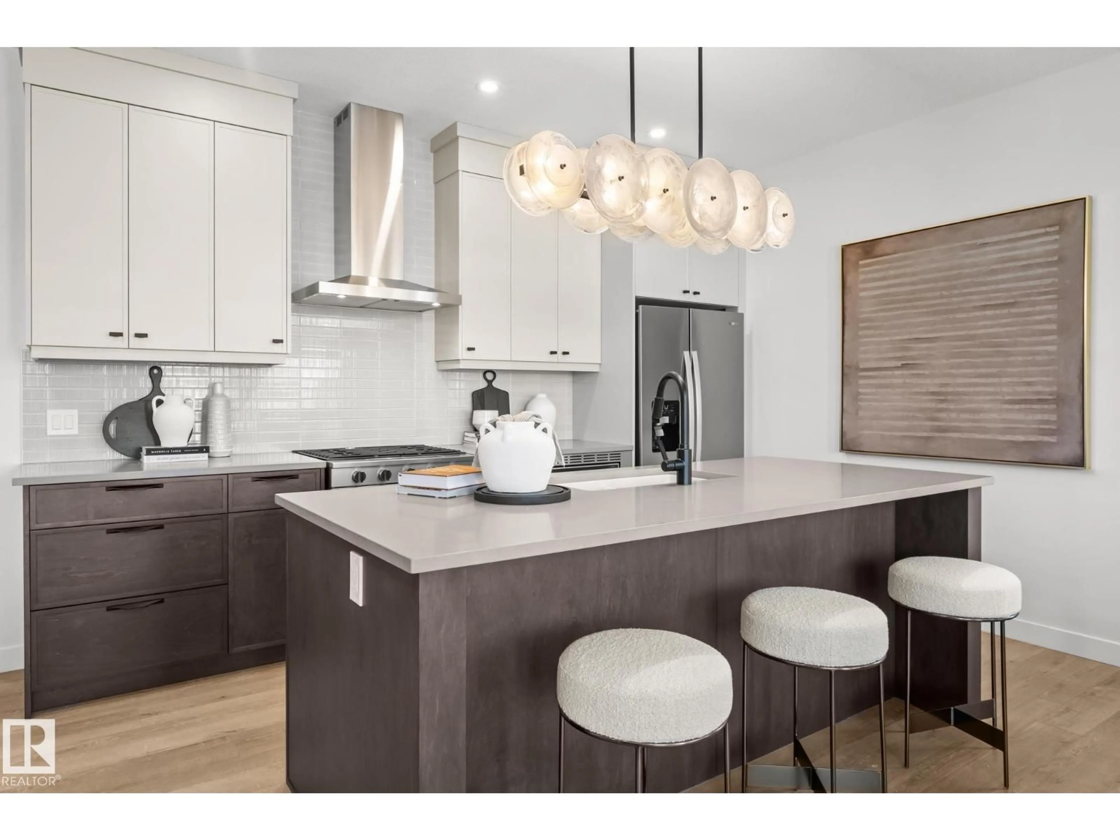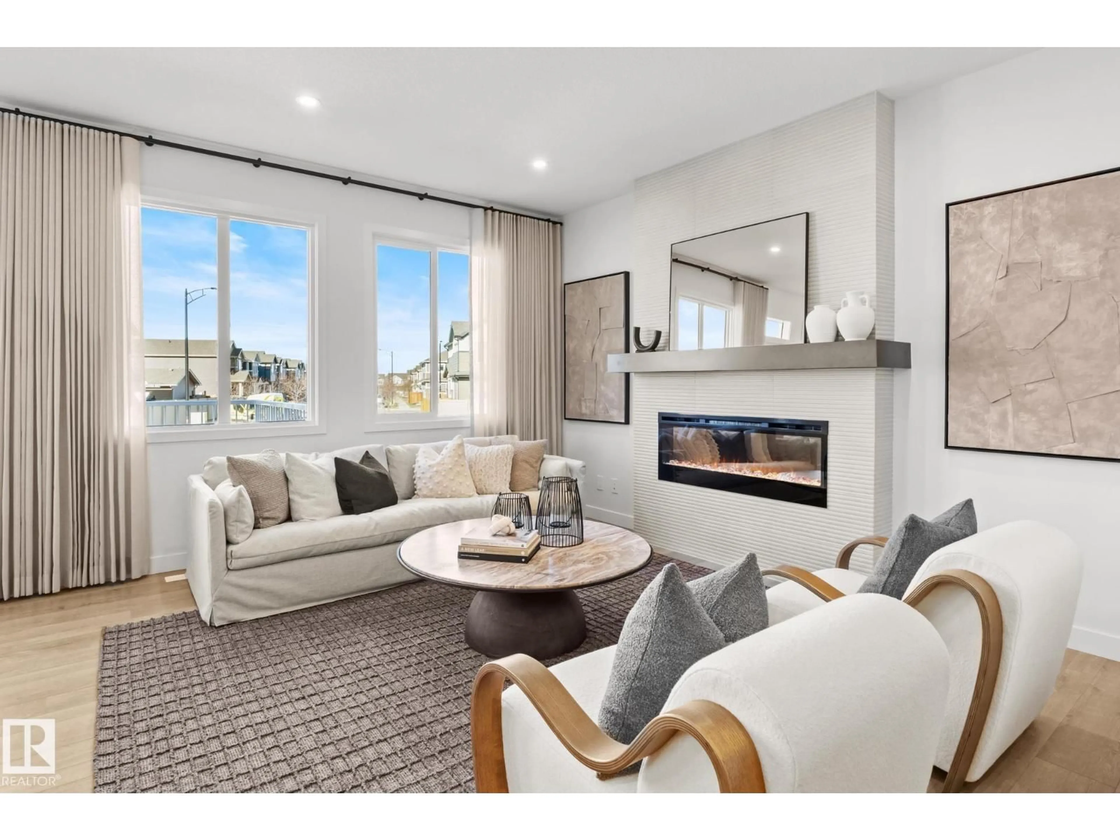2130 MUCKLEPLUM CR, Edmonton, Alberta T6X3G9
Contact us about this property
Highlights
Estimated valueThis is the price Wahi expects this property to sell for.
The calculation is powered by our Instant Home Value Estimate, which uses current market and property price trends to estimate your home’s value with a 90% accuracy rate.Not available
Price/Sqft$299/sqft
Monthly cost
Open Calculator
Description
This Brand new designer-curated home offers a thoughtful and functional layout with modern finishes throughout. Located on a huge conventional pie lot, the home features a main floor bedroom and full bathroom—perfect for guests or multi-generational living. A convenient side entrance and two basement windows offer great potential for future development. The stylish kitchen boasts full-height maple cabinetry, a sleek chimney-style hood fan, and upgraded quartz countertops. Upstairs, you'll find a spacious bonus room, ideal for a home office or family lounge. The primary suite includes a luxurious 5-piece ensuite and a generous walk-in closet. Two additional bedrooms, a full bath, and laundry room complete the second floor. Additional upgrades include designer tile in bathrooms and laundry, a linear 50 fireplace, and 3 extra windows added to the side of the home, bringing in even more natural light. Pictures are of a different unit and actual home will vary . (id:39198)
Property Details
Interior
Features
Main level Floor
Living room
Dining room
Kitchen
Bedroom 4
Property History
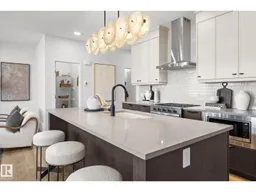 20
20
