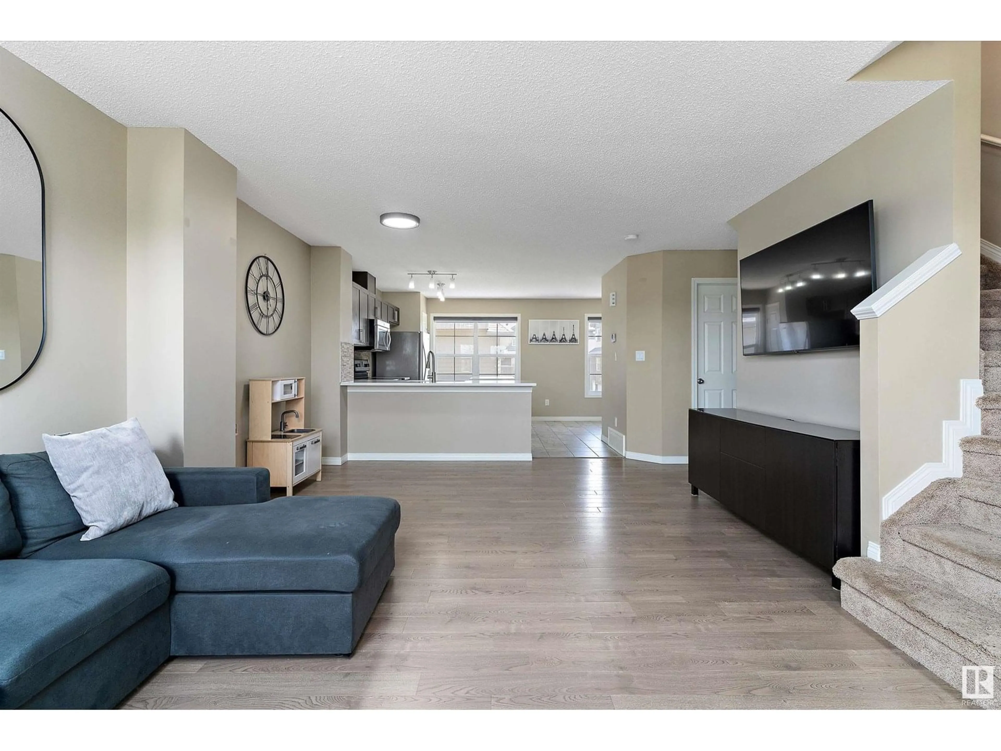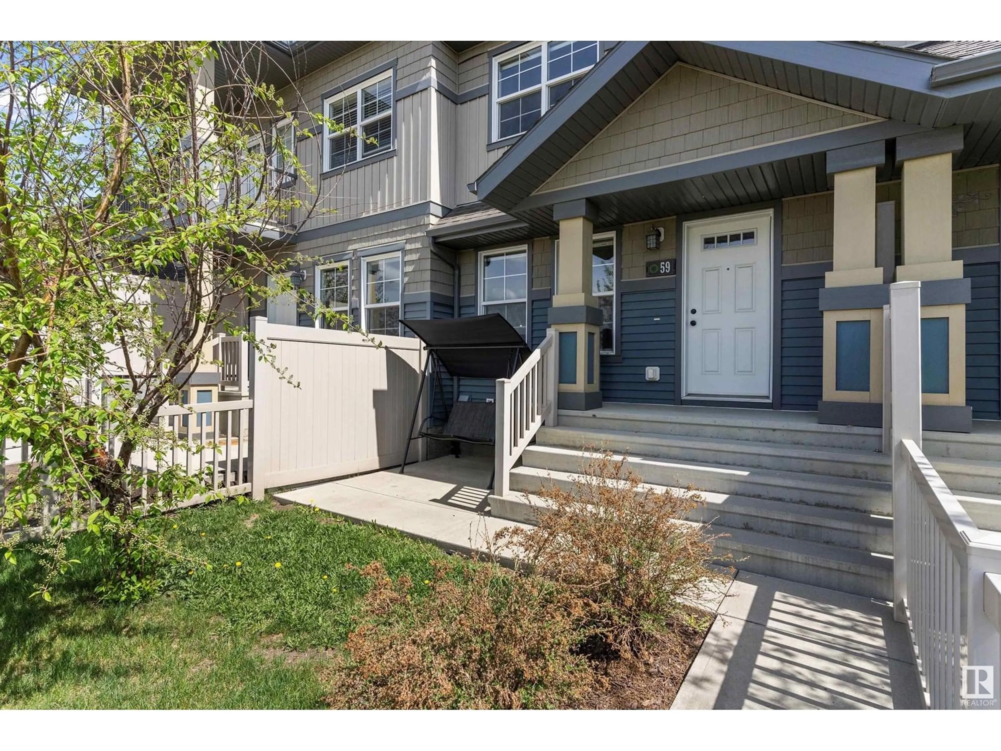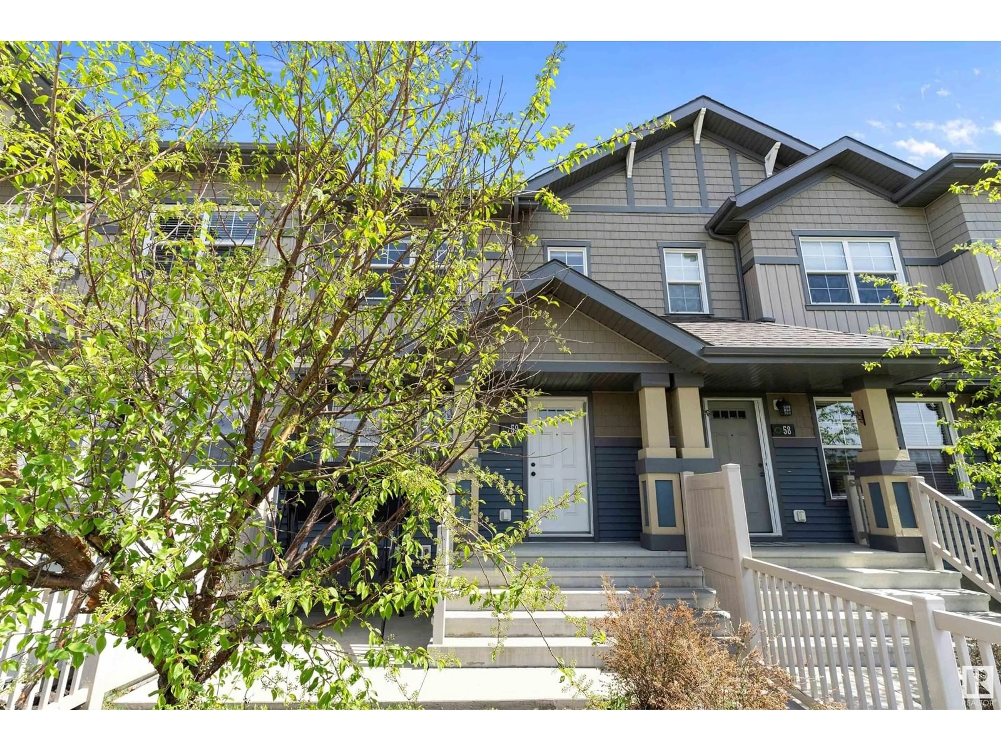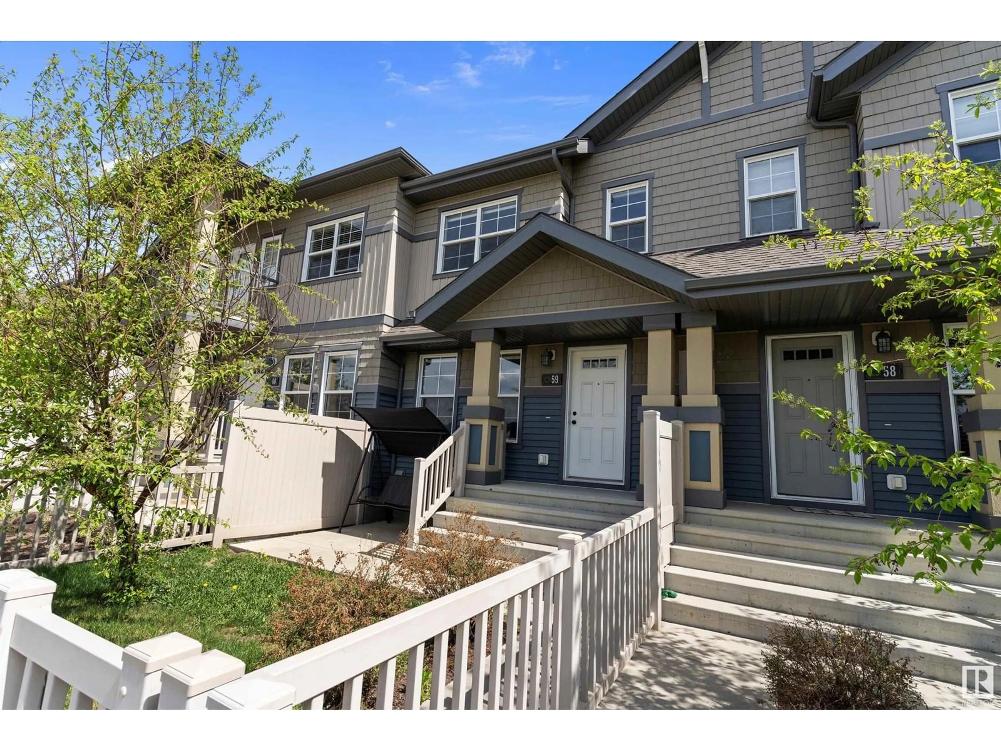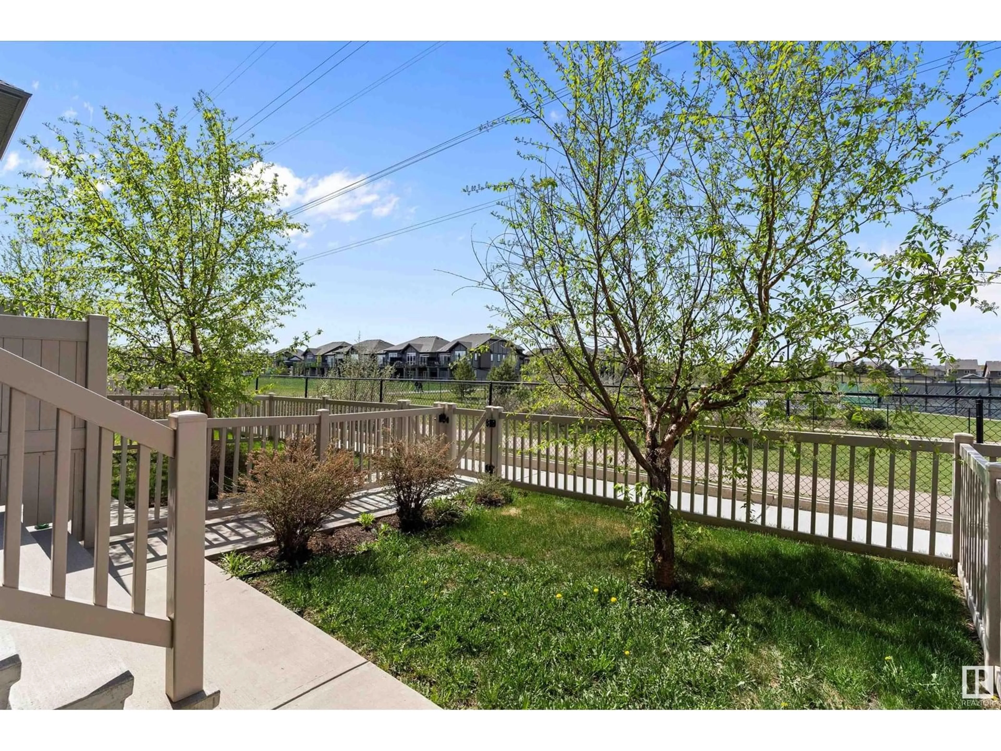4029 ORCHARDS DR, Edmonton, Alberta T6X1V2
Contact us about this property
Highlights
Estimated ValueThis is the price Wahi expects this property to sell for.
The calculation is powered by our Instant Home Value Estimate, which uses current market and property price trends to estimate your home’s value with a 90% accuracy rate.Not available
Price/Sqft$286/sqft
Est. Mortgage$1,498/mo
Maintenance fees$259/mo
Tax Amount ()-
Days On Market11 days
Description
Behold, this bright and beautiful 3-bedroom at The Grove Townhome in the community of The Orchards At Ellerslie. Offering a 1,217 sq ft of open-concept living, filled with natural light, a private fenced yard with a natural gas BBQ hookup and fronting onto a park, walking path and green space. You'll love the modern layout, spacious kitchen with quartz countertops, stainless steel appliances and double attached garage for ultimate convenience. Located in one of Edmonton's most sought-after communities, you're just minutes from the airport, schools, public transit, shopping and The Orchards Residents Association clubhouse which includes a skating rink, splash park, tennis and basketball courts, playground, and year-round community programming. Whether you're a young family, first-time buyer, or savvy investor—this home checks all the boxes. Move-in ready, stylish, and in a vibrant neighbourhood with ample visitor parking—this one is a must-see! (id:39198)
Property Details
Interior
Features
Main level Floor
Living room
5.9 x 4.18Dining room
2.38 x 1.89Kitchen
4.18 x 2.55Exterior
Parking
Garage spaces -
Garage type -
Total parking spaces 2
Condo Details
Inclusions
Property History
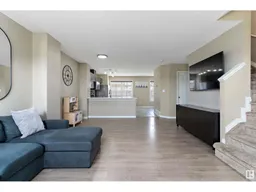 43
43
