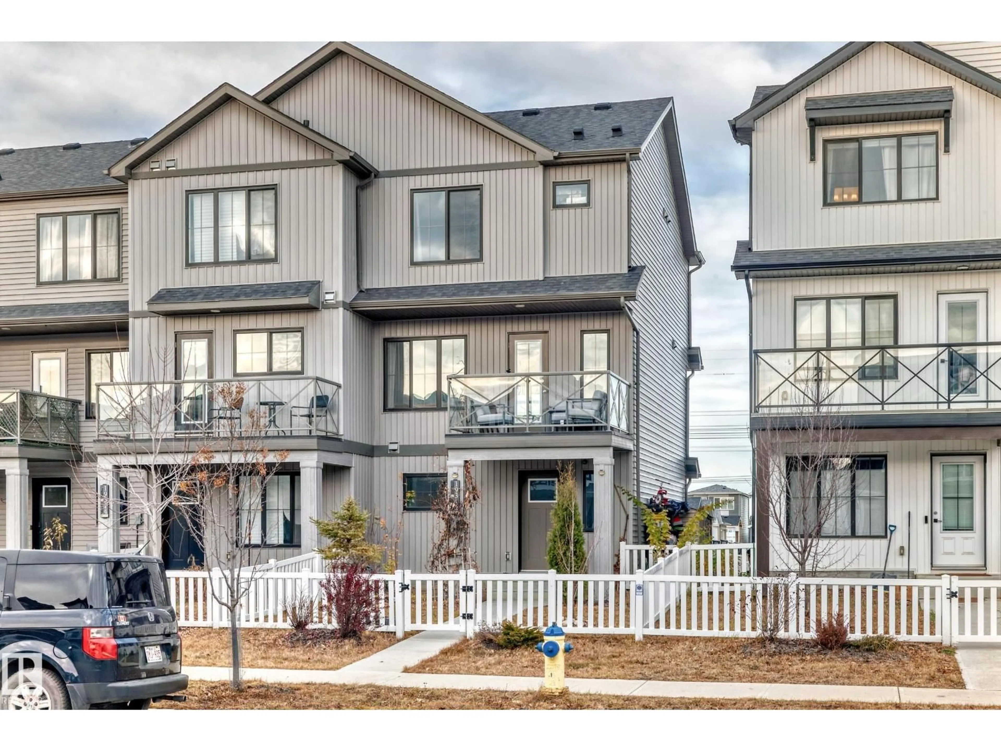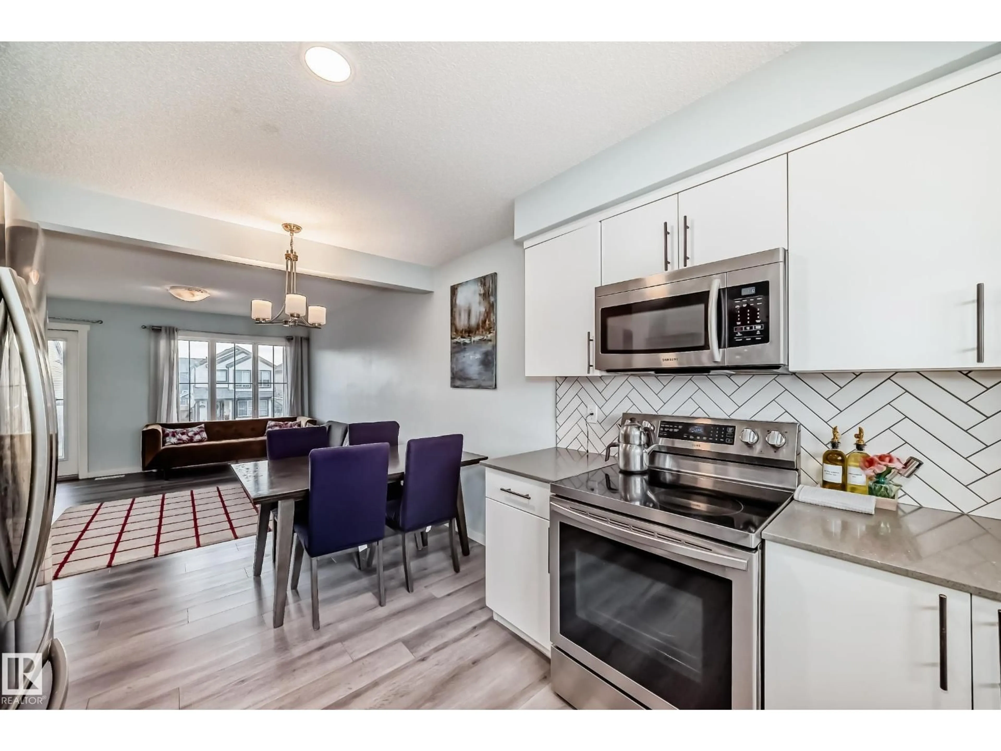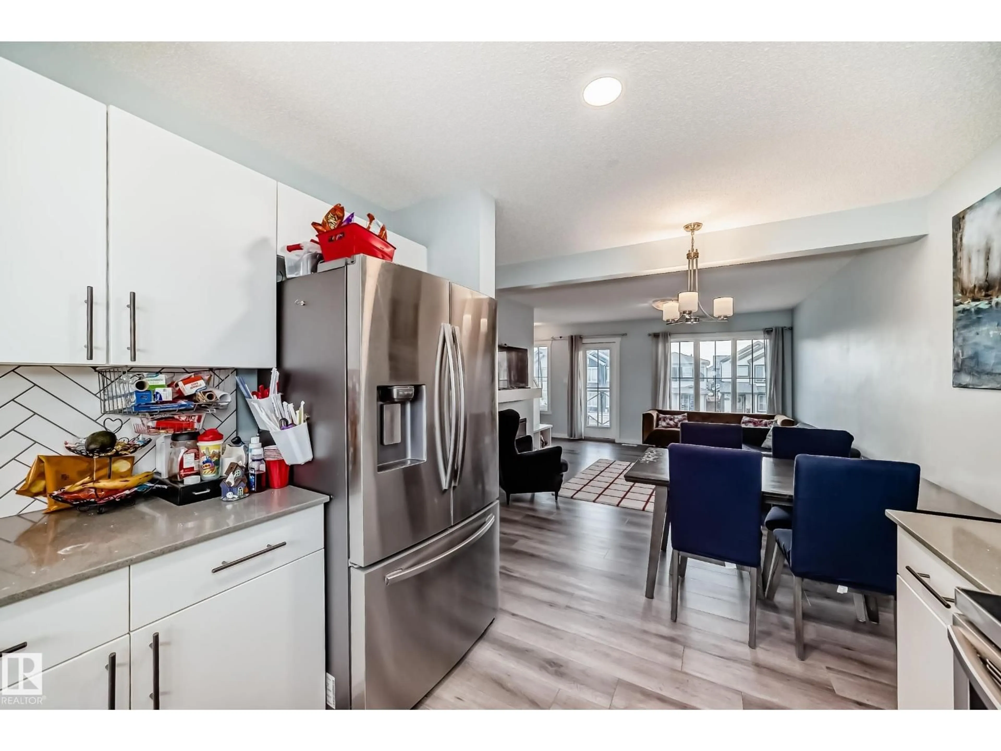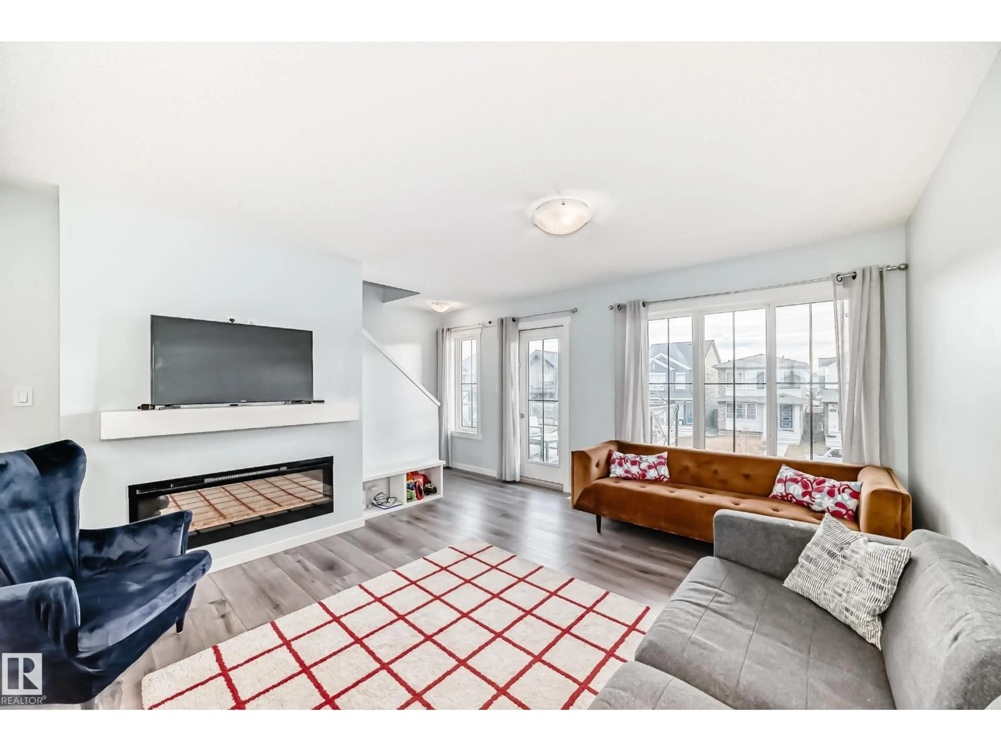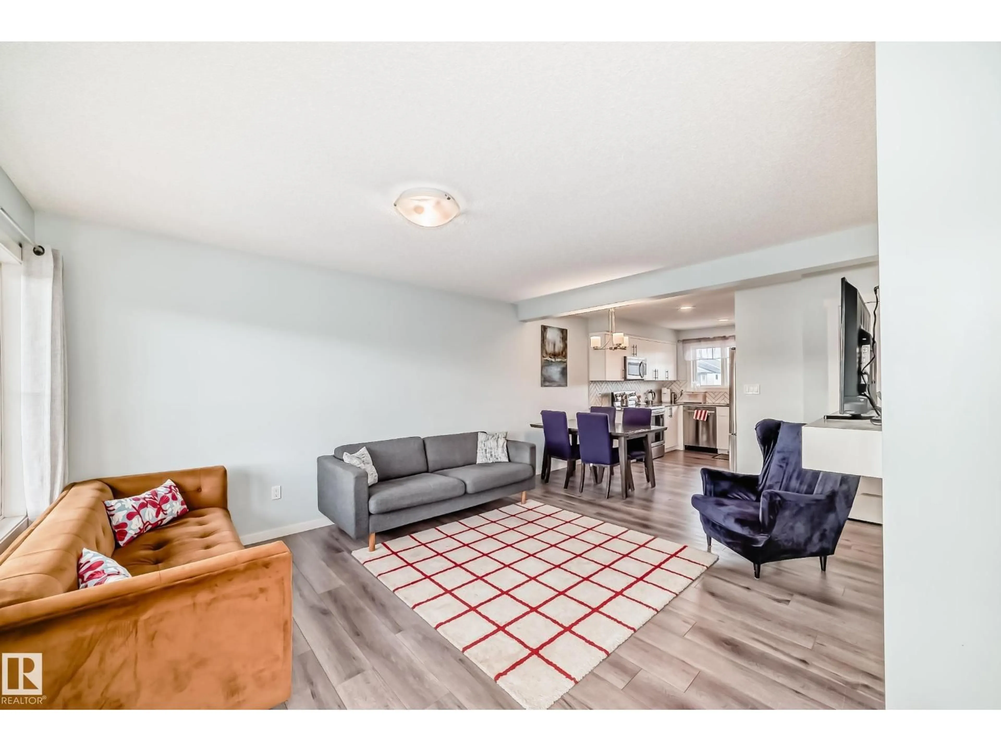Contact us about this property
Highlights
Estimated valueThis is the price Wahi expects this property to sell for.
The calculation is powered by our Instant Home Value Estimate, which uses current market and property price trends to estimate your home’s value with a 90% accuracy rate.Not available
Price/Sqft$305/sqft
Monthly cost
Open Calculator
Description
NO CONDO FEES! EXTRA-LARGE DOUBLE GARAGE! FRONT YARD & SPACIOUS BALCONY! END UNIT! The Uplands — a newer, vibrant community with walking trails & pond, playground & park just around the corner. Shopping, restaurants, and services are only a 3-minute drive away. This modern family home features today’s most popular finishes and a bright, open-concept main floor. The kitchen sleek white cabinets, a subway tile backsplash, quartz countertops, and stainless steel appliances — perfectly paired with a spacious dining area and sun-filled living room. Oversized windows bring in natural light, and the balcony is ideal for relaxing or entertaining. Three comfortable bedrooms and two full bathrooms will finish the upper floor. The extra-large double garage provides plenty of room for vehicles, bikes, and all your family’s gear. Enjoy your private front yard complete with fruit trees — apple, cherry & raspberry and grape bushes. Affordable, move-in ready, and designed for modern family living — make it YOURS! (id:39198)
Property Details
Interior
Features
Main level Floor
Living room
4.32 x 3.97Dining room
2.34 x 1.58Kitchen
3.04 x 2.79Property History
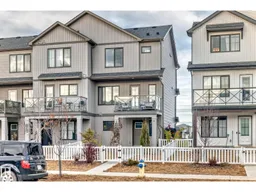 39
39
