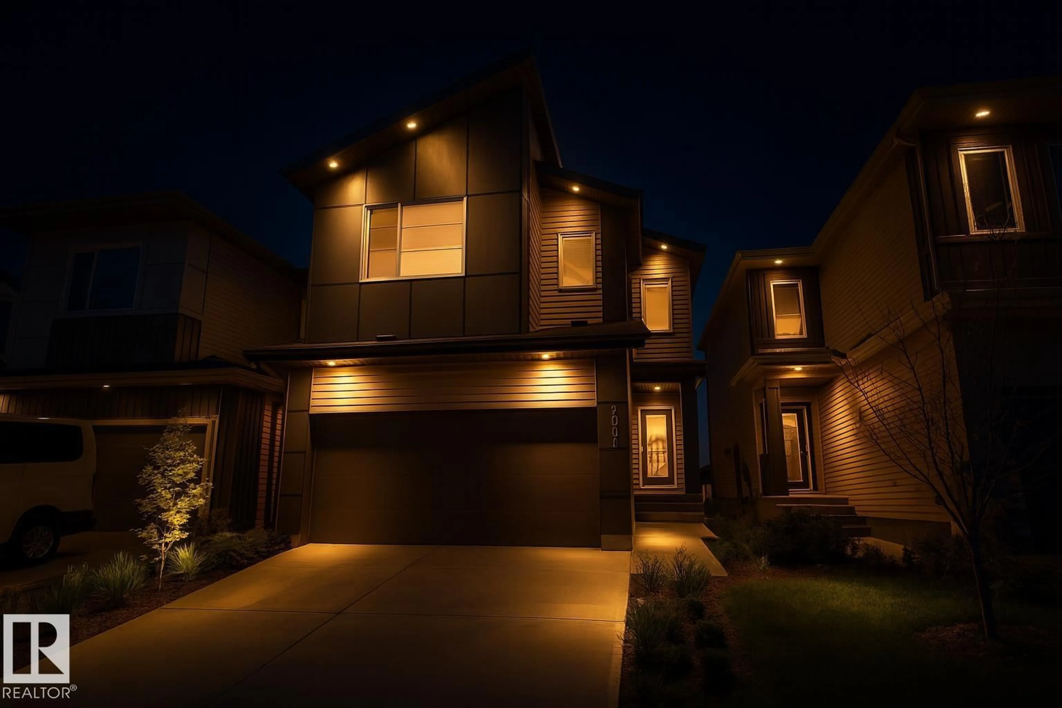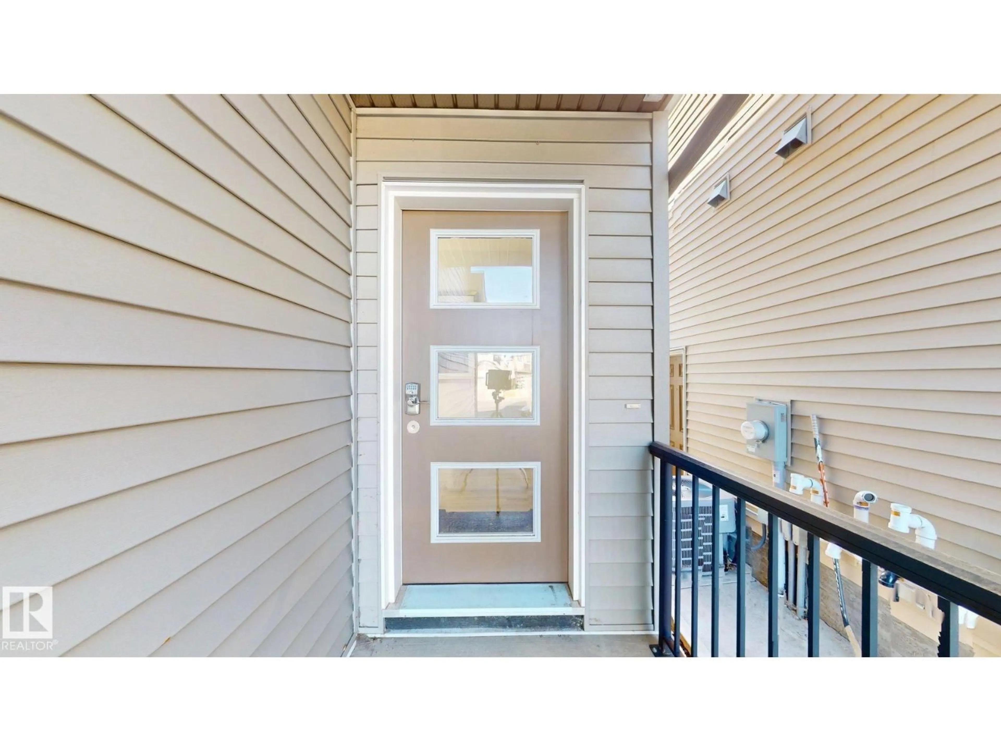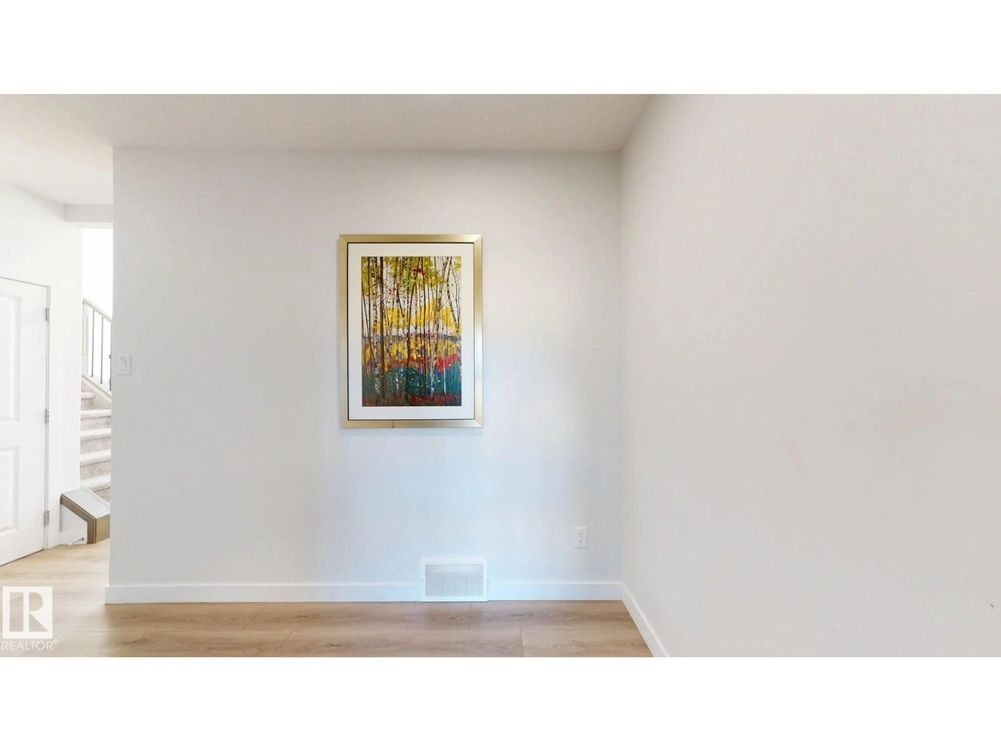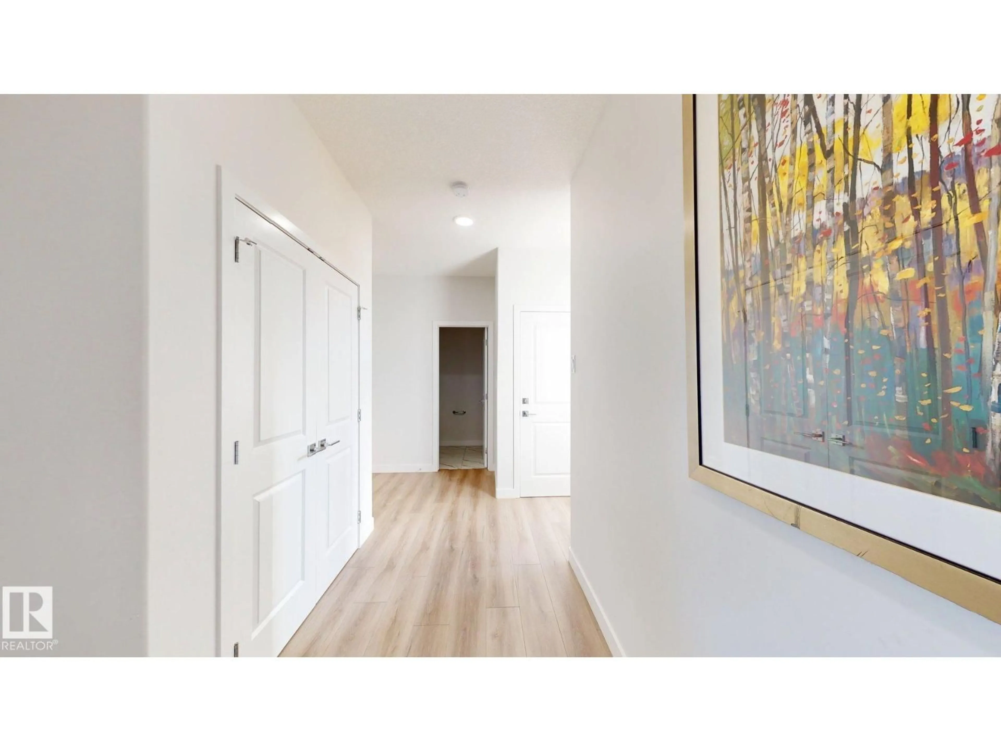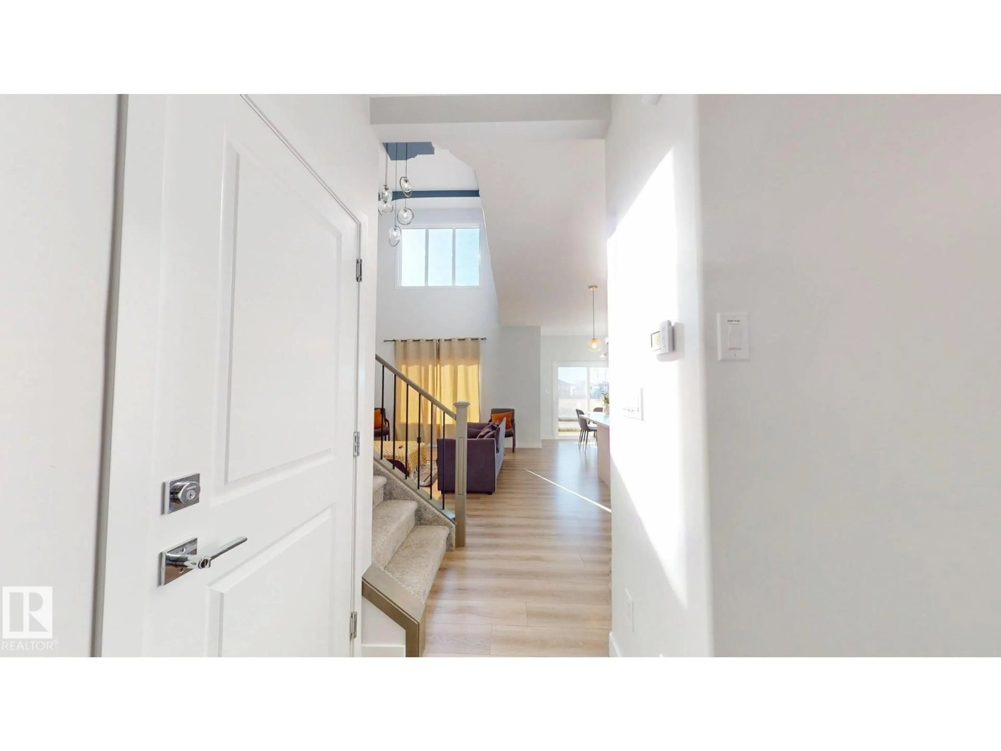NW - 3027 200 ST, Edmonton, Alberta T6M1N7
Contact us about this property
Highlights
Estimated valueThis is the price Wahi expects this property to sell for.
The calculation is powered by our Instant Home Value Estimate, which uses current market and property price trends to estimate your home’s value with a 90% accuracy rate.Not available
Price/Sqft$348/sqft
Monthly cost
Open Calculator
Description
Fantastic investment opportunity in a prime cul-de-sac location backing onto a scenic ravine! This beautifully finished 4-bedroom, 3.5-bath home with a legal basement suite combines comfort, elegance, and income potential. The bright open main floor showcases a modern kitchen with quartz counters, subway tile backsplash, a large centre island, stainless steel appliances, and a spacious pantry. Upstairs, enjoy a versatile bonus room, convenient laundry, and three well-sized bedrooms including a primary retreat with a walk-in closet and a luxurious ensuite featuring dual sinks, a soaker tub, and glass shower. The fully finished legal suite offers a separate side entry, living area, bedroom, and full bath—perfect for guests or rental income. Set steps away from schools, parks, shopping, and major amenities, this home offers the ideal blend of location, lifestyle, and value. A must-see for investors and growing families alike! (id:39198)
Property Details
Interior
Features
Main level Floor
Living room
Dining room
Kitchen
Property History
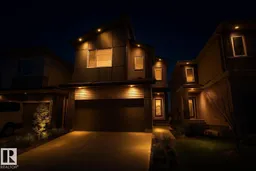 33
33
