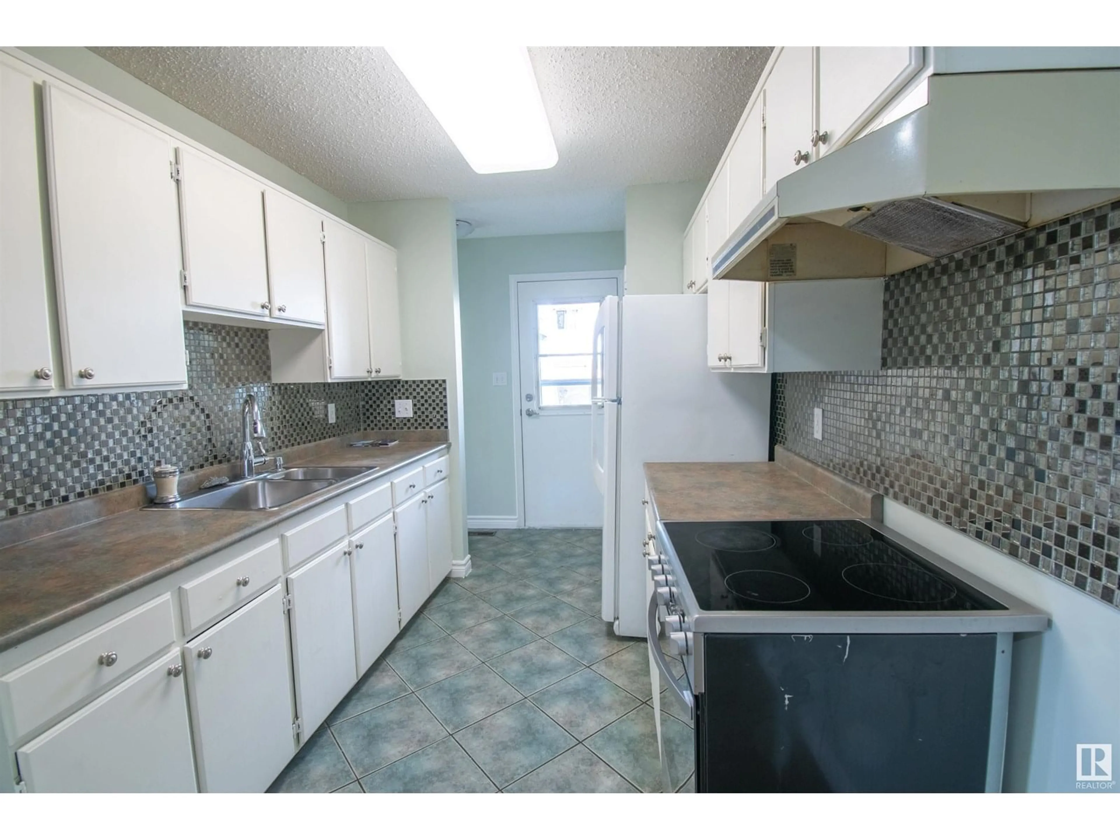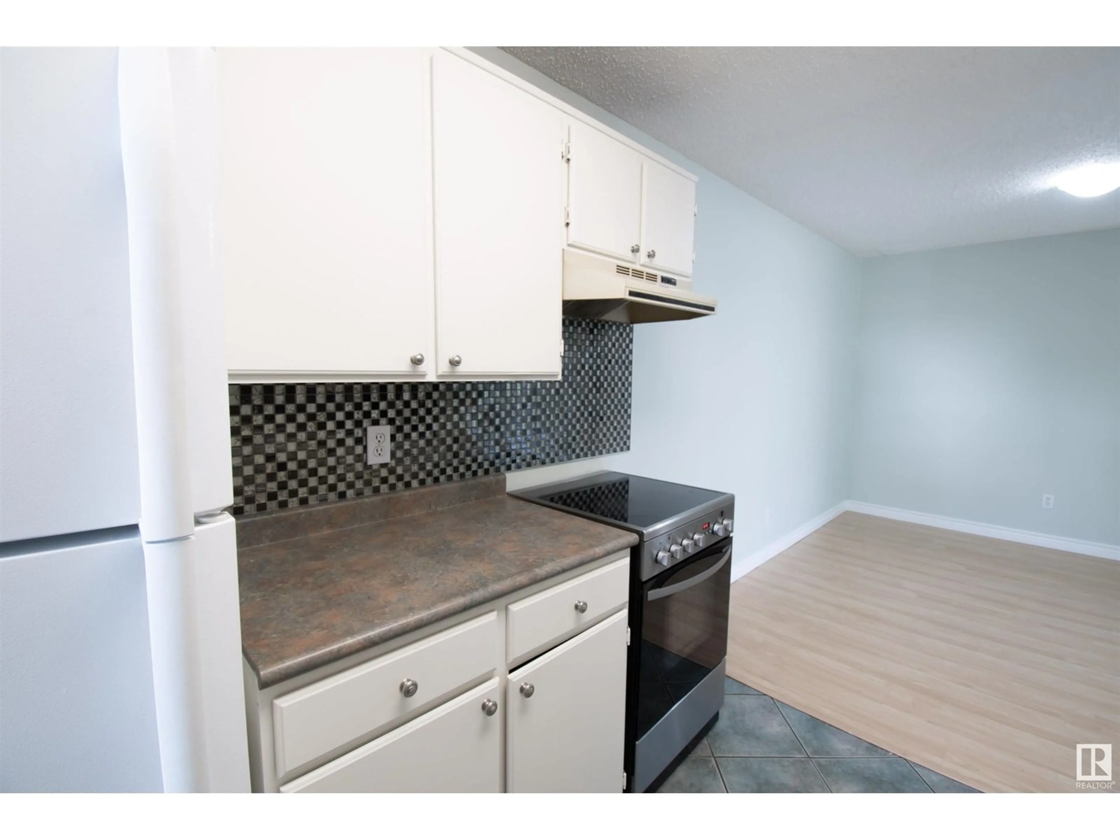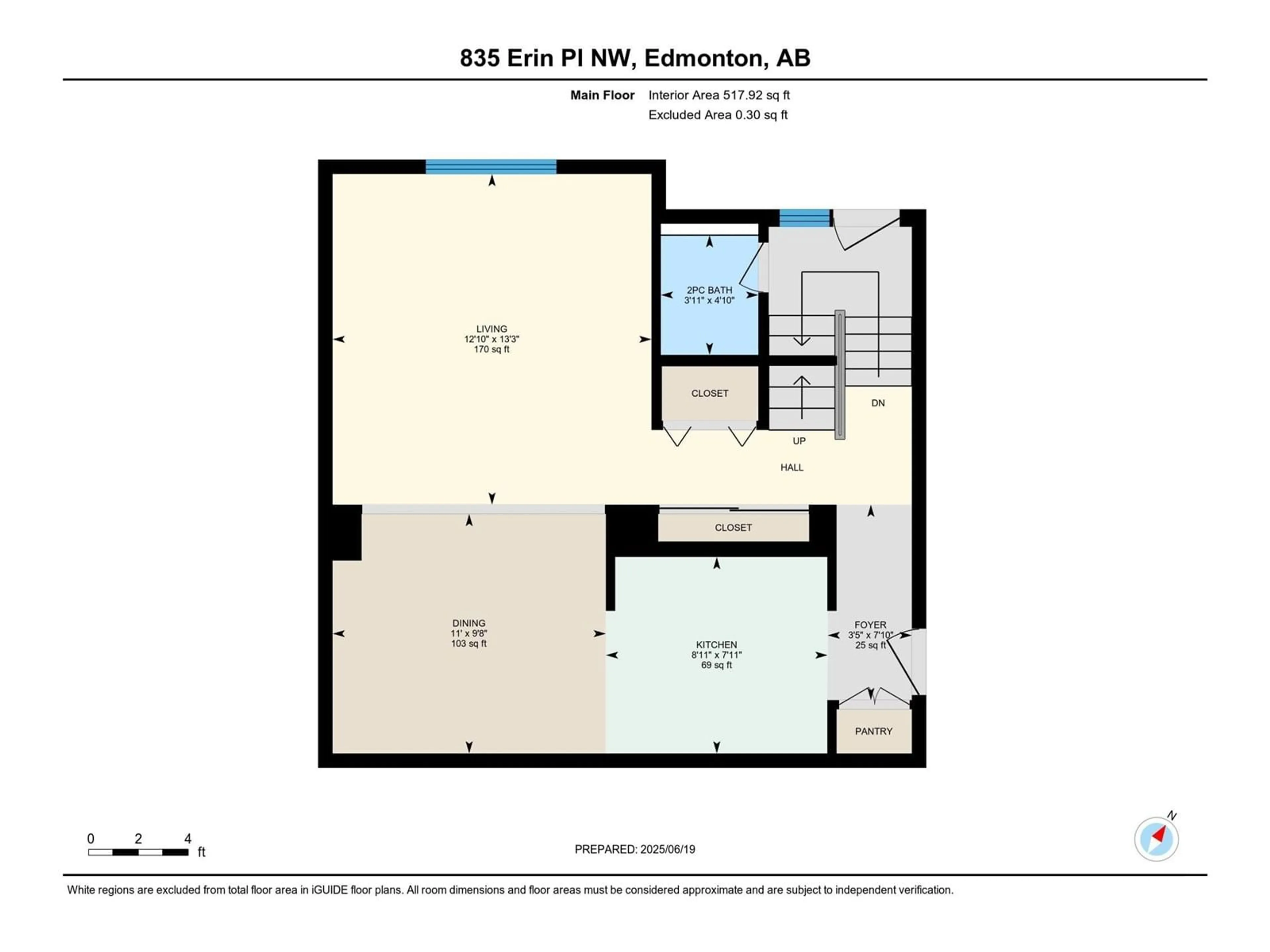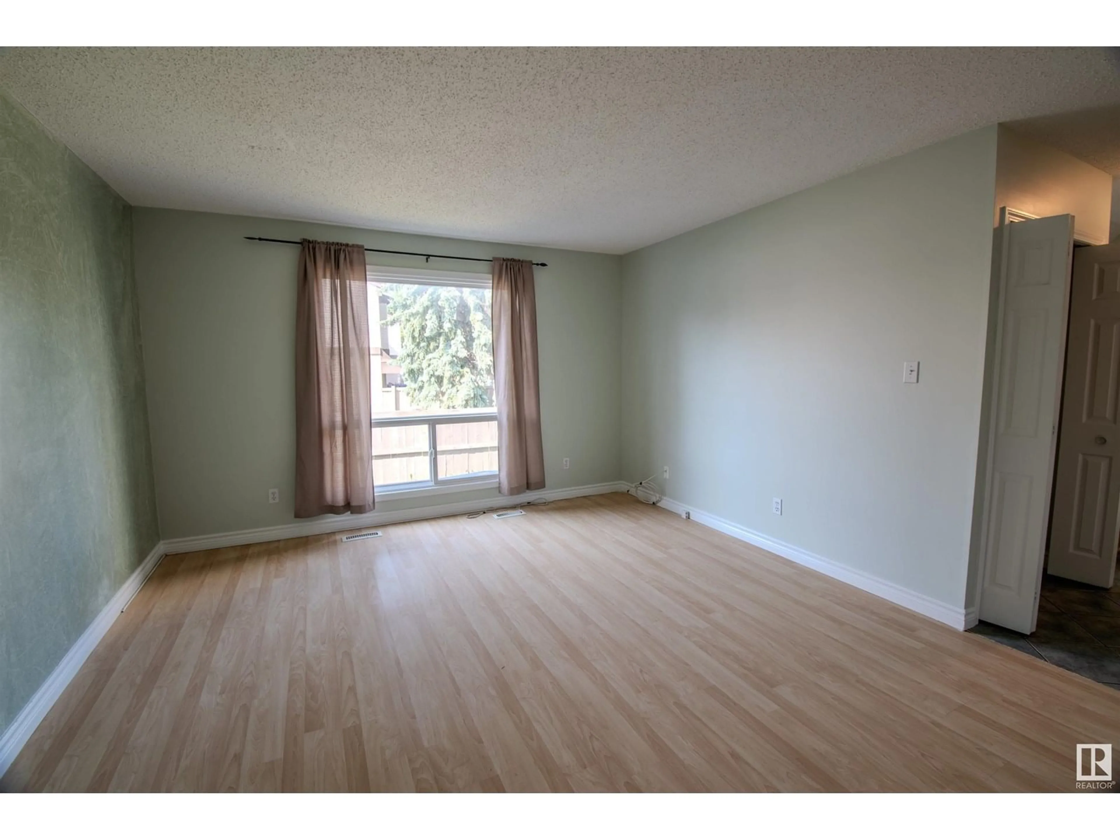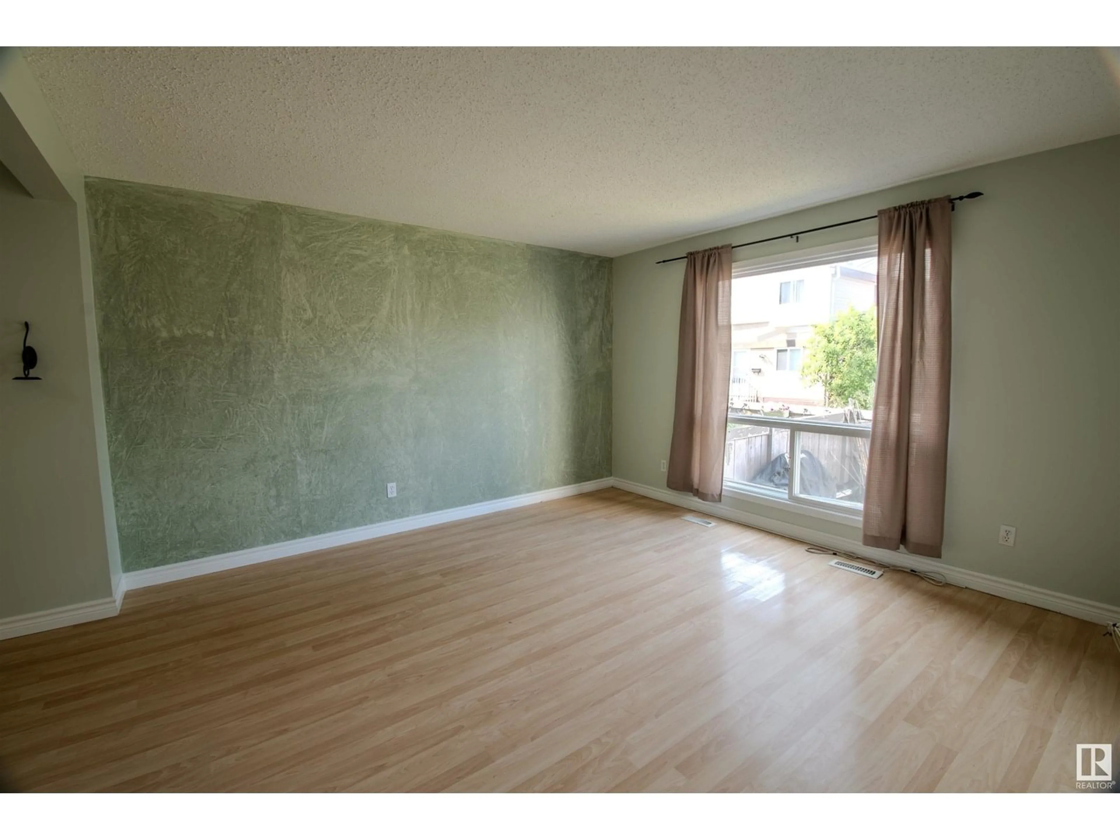Contact us about this property
Highlights
Estimated valueThis is the price Wahi expects this property to sell for.
The calculation is powered by our Instant Home Value Estimate, which uses current market and property price trends to estimate your home’s value with a 90% accuracy rate.Not available
Price/Sqft$220/sqft
Monthly cost
Open Calculator
Description
Minutes away from West Edmonton Mall this townhouse with 3 bedrooms and 1.5 bathroom is a must see. The main floor features gleaming maple hardwood with no carpet, fresh paint, and oversized windows that fill the space with natural light. The kitchen offers brand new dishwasher, classic oak cabinetry and ample counter space. A formal dining room and spacious living area adds to the beauty of this unit that comes with a fully finished basement—perfect for a rec room with its own large window. Upstairs you have the generous primary bedroom, full bath, complemented by two spacious bedrooms. Enjoy the privacy of a fenced, landscaped yard complete with a patio. Extras include main floor powder room, ensuite laundry, and plenty of storage throughout. Located just walking distance to transit, schools, parks, and hospitals, with quick access to Whitemud and Anthony Hendey. This home comes with High efficiency furnace replaced in 2020 and is freshly painted and is move-in ready! (id:39198)
Property Details
Interior
Features
Upper Level Floor
Primary Bedroom
Bedroom 2
Bedroom 3
Condo Details
Inclusions
Property History
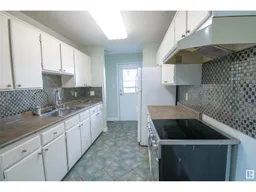 26
26
