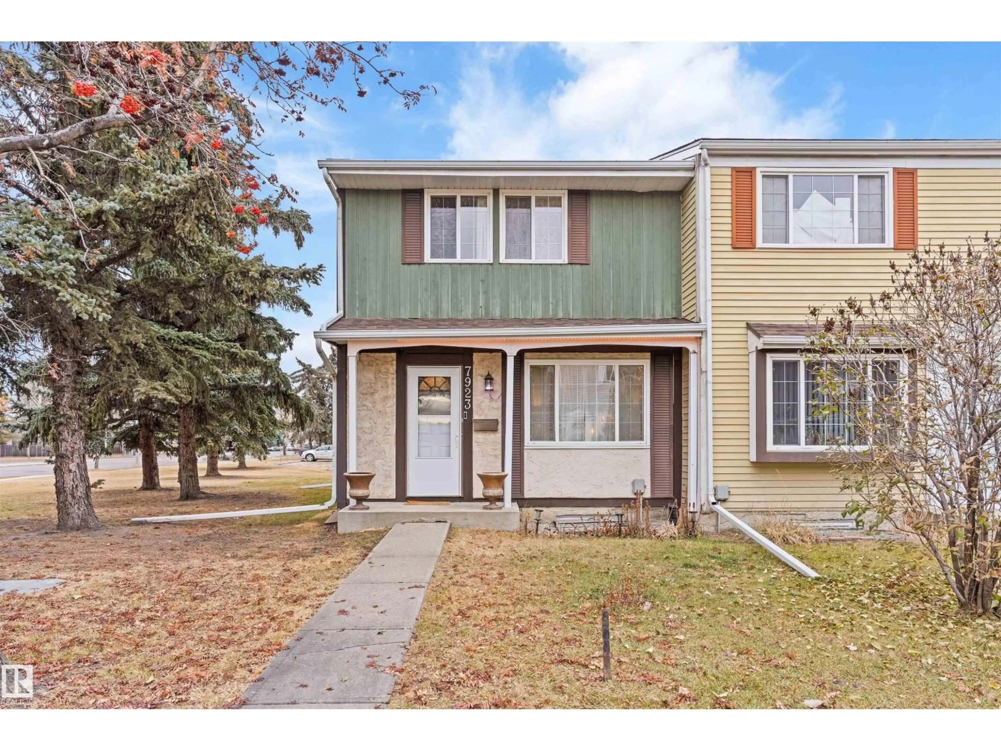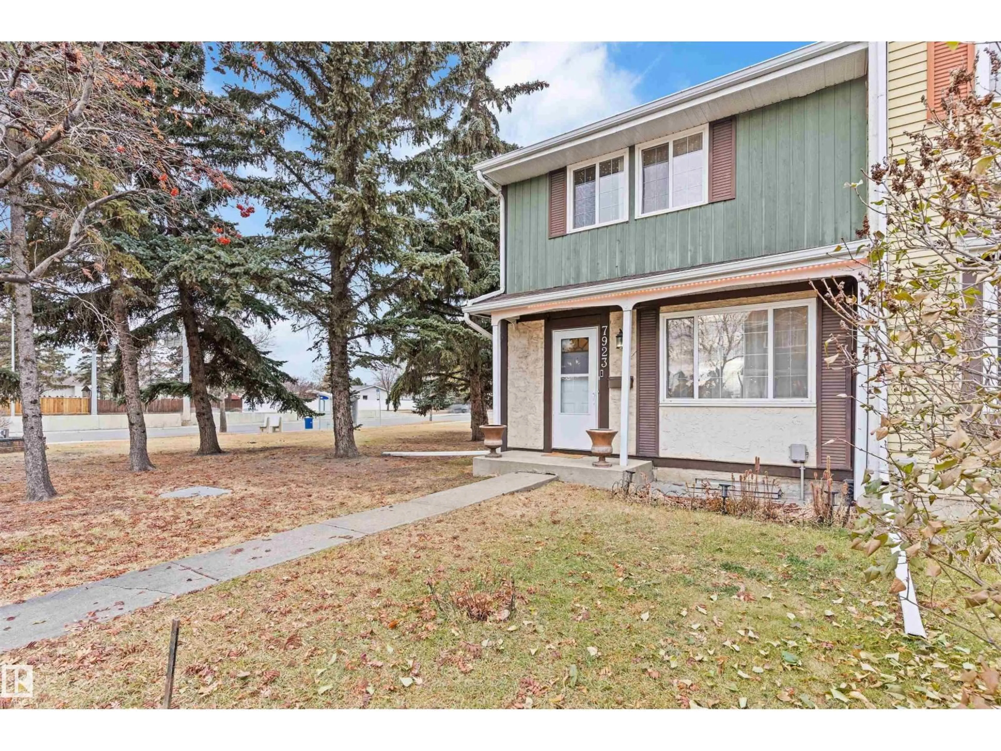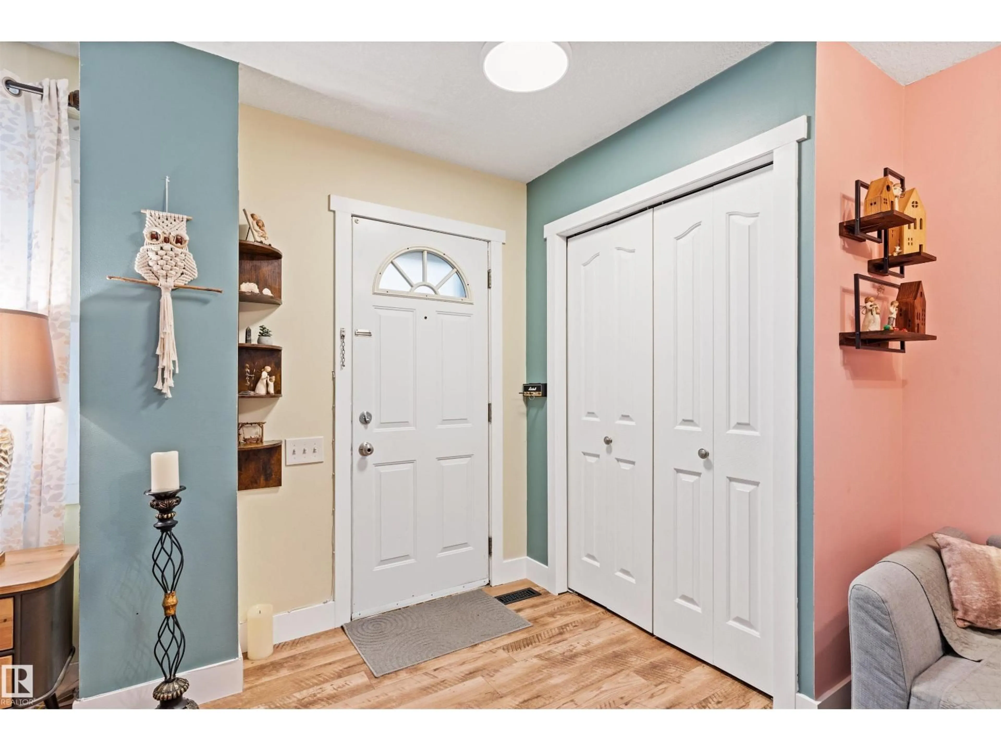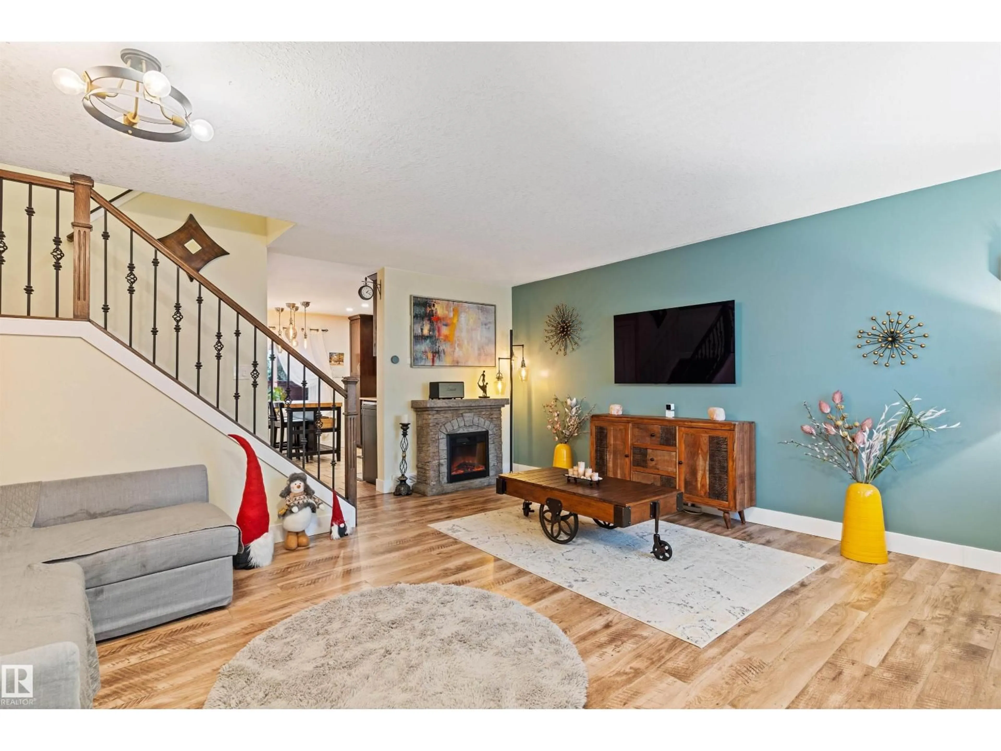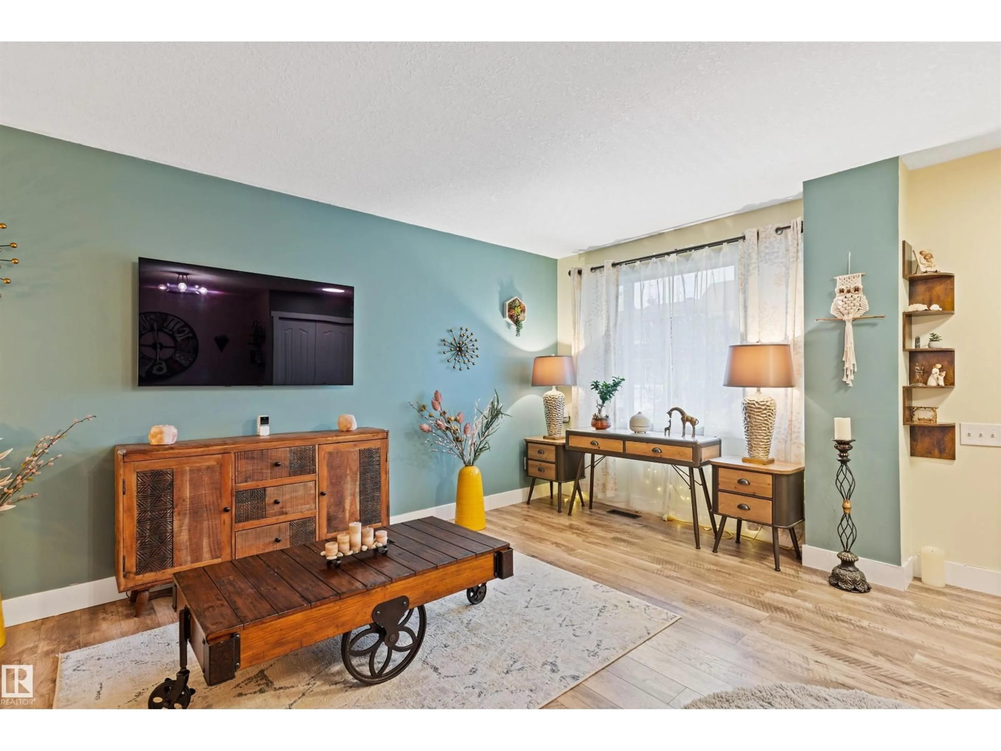NW - 7923 178 ST, Edmonton, Alberta T5T1L3
Contact us about this property
Highlights
Estimated valueThis is the price Wahi expects this property to sell for.
The calculation is powered by our Instant Home Value Estimate, which uses current market and property price trends to estimate your home’s value with a 90% accuracy rate.Not available
Price/Sqft$240/sqft
Monthly cost
Open Calculator
Description
Beautifully maintained and fully finished townhouse in the desirable Thorncliffe area of Edmonton, close to an abundance of amenities including off-leash parks like Callingwood, Wolf Willow, and Buena Vista. Enjoy being minutes from West Edmonton Mall, schools, shopping, restaurants, public transit, and with quick access to Whitemud Drive and Anthony Henday for easy commuting. This inviting home offers 3 bedrooms upstairs and a full bathroom. The main floor features a bright living room, a well-appointed kitchen with stainless steel appliances, and a convenient half bath. The fully finished basement provides additional living space with a comfortable family room, mechanical room, and storage (new hot water tank & furnace in 2020) Step outside to your own fully fenced and landscaped backyard. Parking is never an issue with 2.5 parking stalls included. With a great location, functional layout, and excellent condition, this property is ideal for first-time buyers, investors, or downsizers. (id:39198)
Property Details
Interior
Features
Upper Level Floor
Bedroom 2
3.66 x 2.13Bedroom 3
2.74 x 9Primary Bedroom
4.57 x 5.18Exterior
Parking
Garage spaces -
Garage type -
Total parking spaces 2
Condo Details
Inclusions
Property History
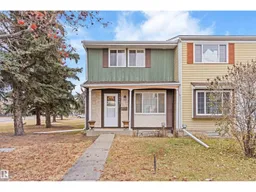 50
50
