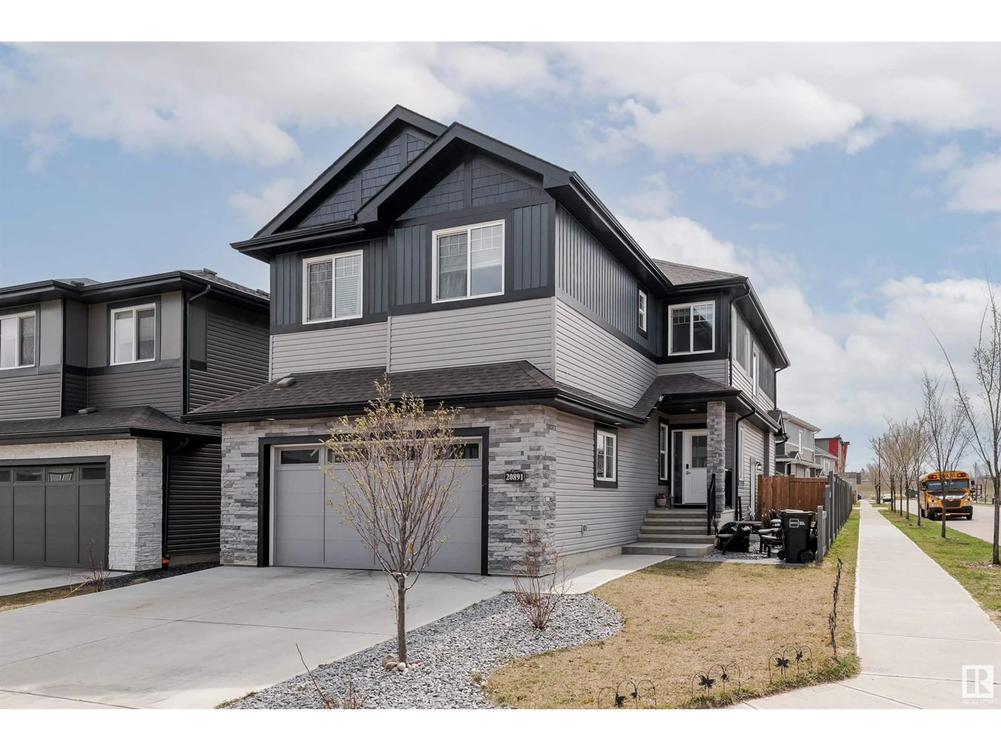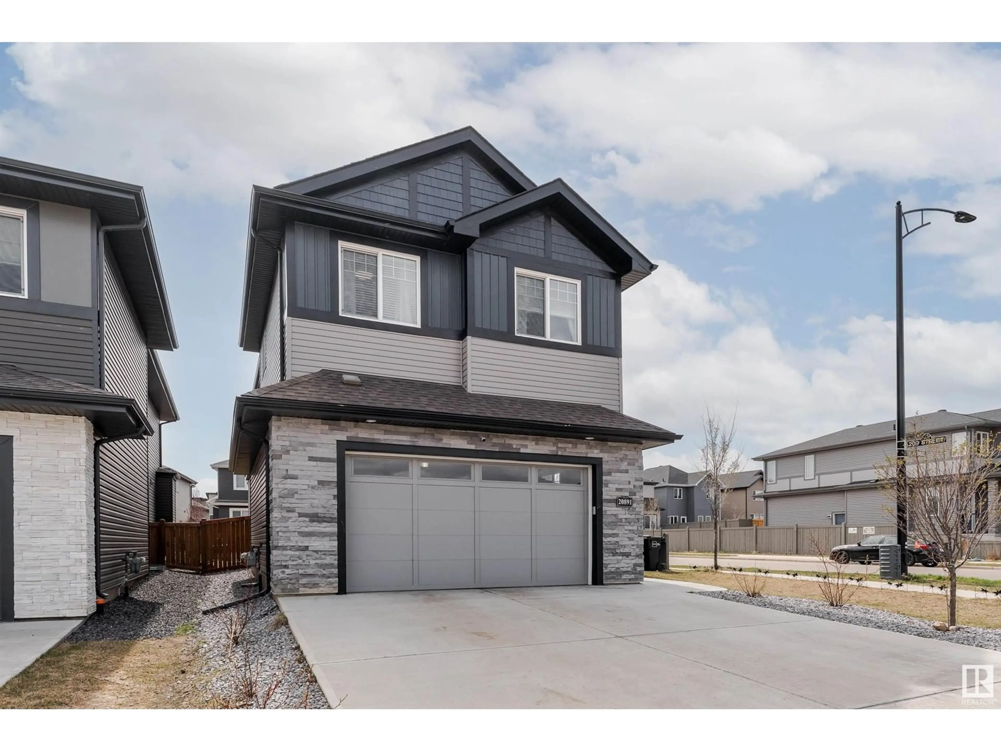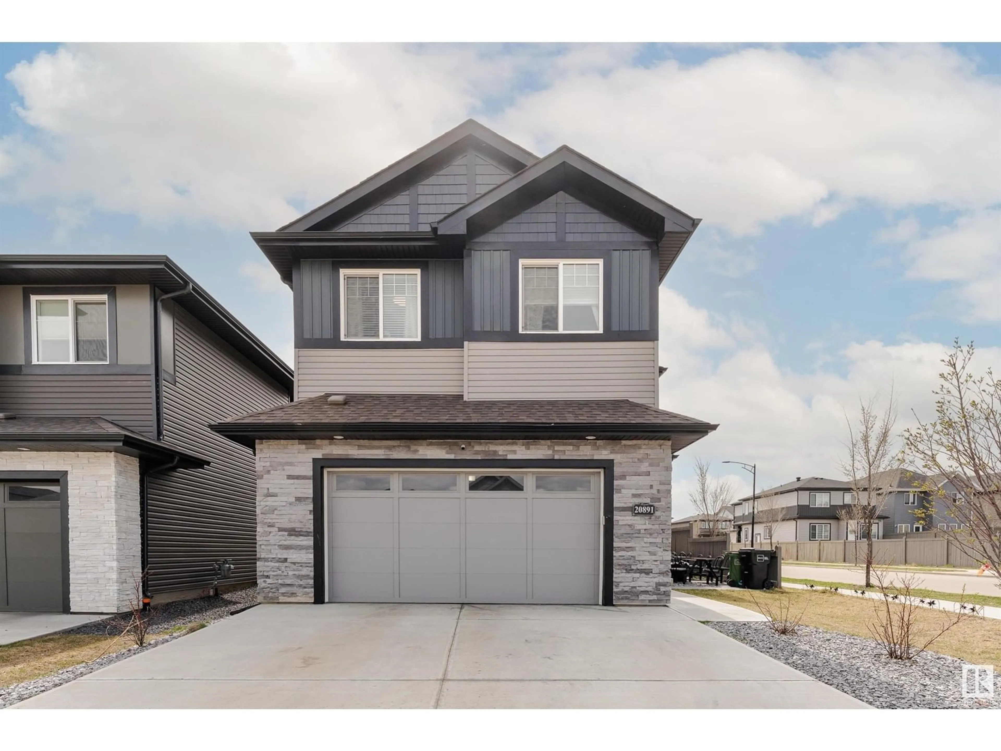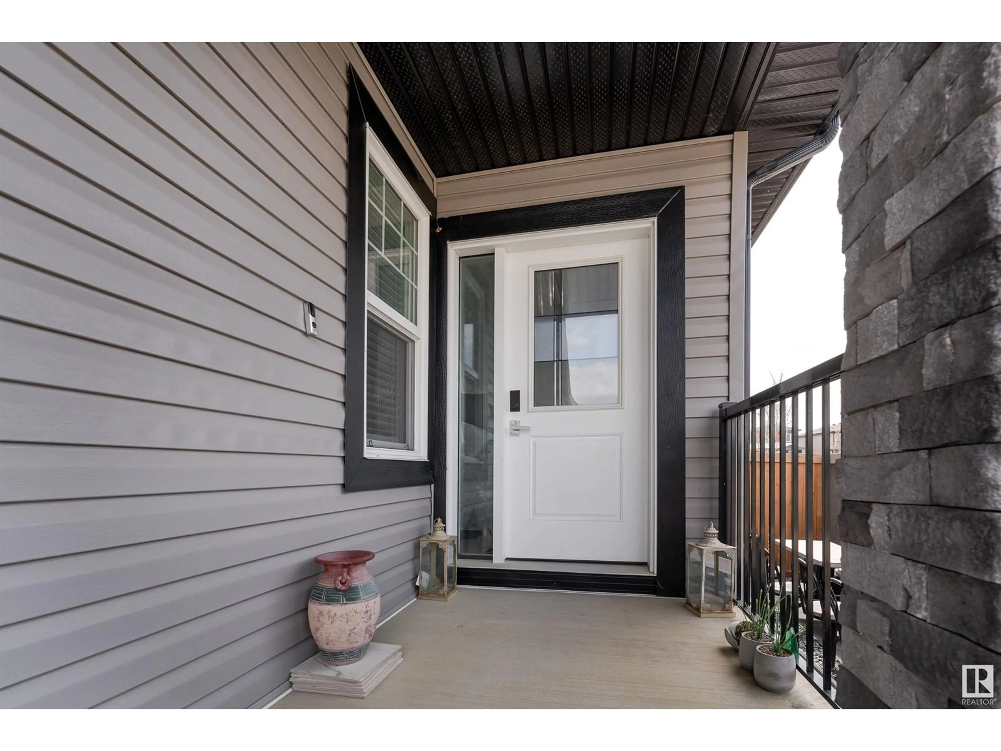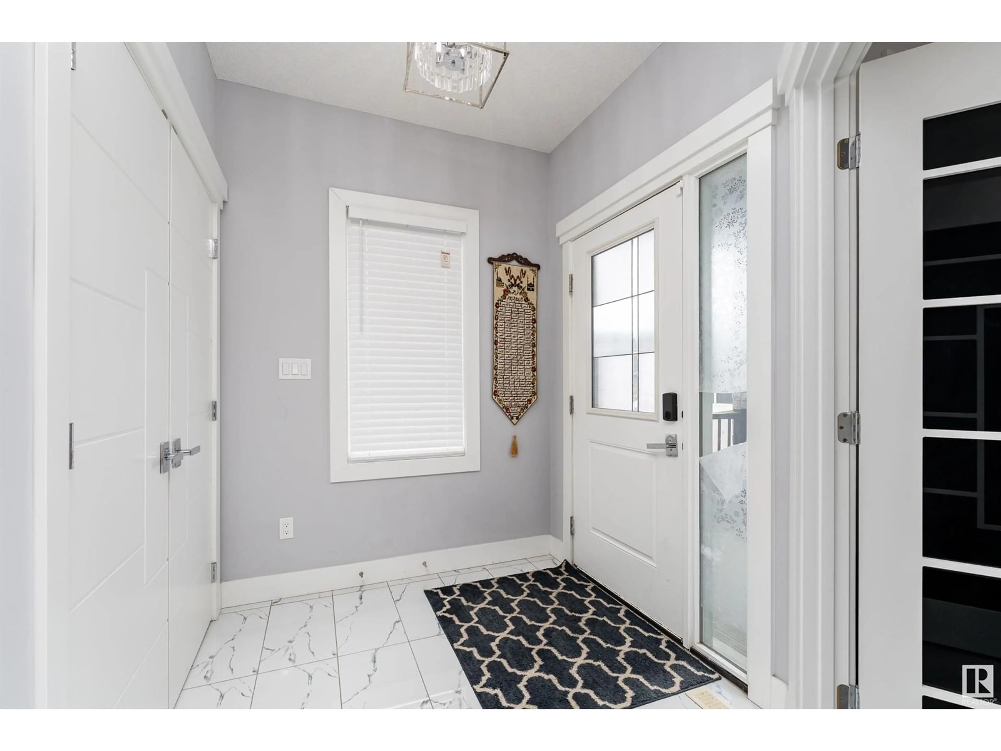20891 131 AV, Edmonton, Alberta T5S0L4
Contact us about this property
Highlights
Estimated ValueThis is the price Wahi expects this property to sell for.
The calculation is powered by our Instant Home Value Estimate, which uses current market and property price trends to estimate your home’s value with a 90% accuracy rate.Not available
Price/Sqft$339/sqft
Est. Mortgage$3,328/mo
Tax Amount ()-
Days On Market55 days
Description
Get Inspired in TRUMPETER! This SHOWSTOPPING 6 Bedroom + DEN with over 3200 sq. ft. open-concept home SHOWS A 10 and is packed with upgrades and a SIDE ENTRANCE! Main & lower floors feature 9' ceilings, vinyl plank & tile flooring, quartz countertops, large island with eating bar, walk-thru pantry, and a stunning fireplace wall in the living room. Huge windows flood the space with natural light, and illuminated stair lighting adds a modern touch. Enjoy a main floor den, and upstairs you'll find a lavish primary suite with a spa-inspired 5-pc ensuite, soaker tub, custom tile, and walk-in closet. Plus 3 more bedrooms, a full bath, bonus room, and laundry with sink & cabinets. The fully finished basement features a 2 bedroom in-law suite, family room, and a beautiful kitchen and laundry.. ideal for extended family or rental potential. Extras include landscaping, fencing, custom blinds, gas cooktop, HRV system, and built-in speakers. Steps to Big Lake, parks & trails, with easy access to Anthony Henday. (id:39198)
Property Details
Interior
Features
Basement Floor
Family room
3.56 x 4.42Bedroom 6
3.89 x 4.22Second Kitchen
4.65 x 2.57Bedroom 5
3.18 x 3.61Property History
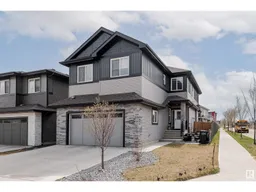 48
48
