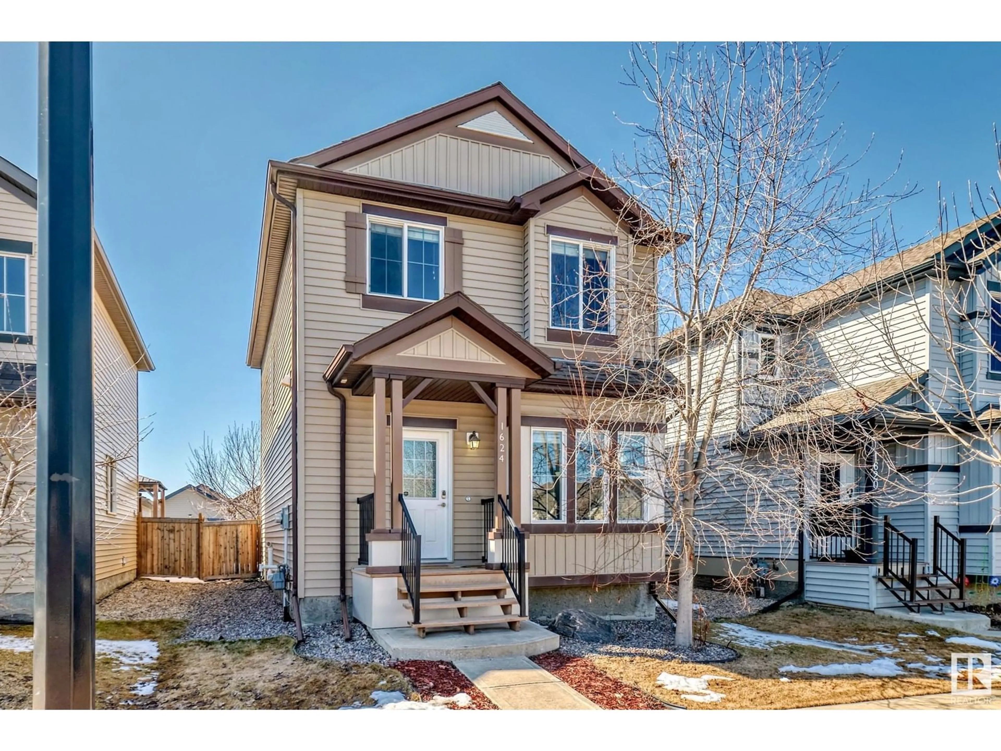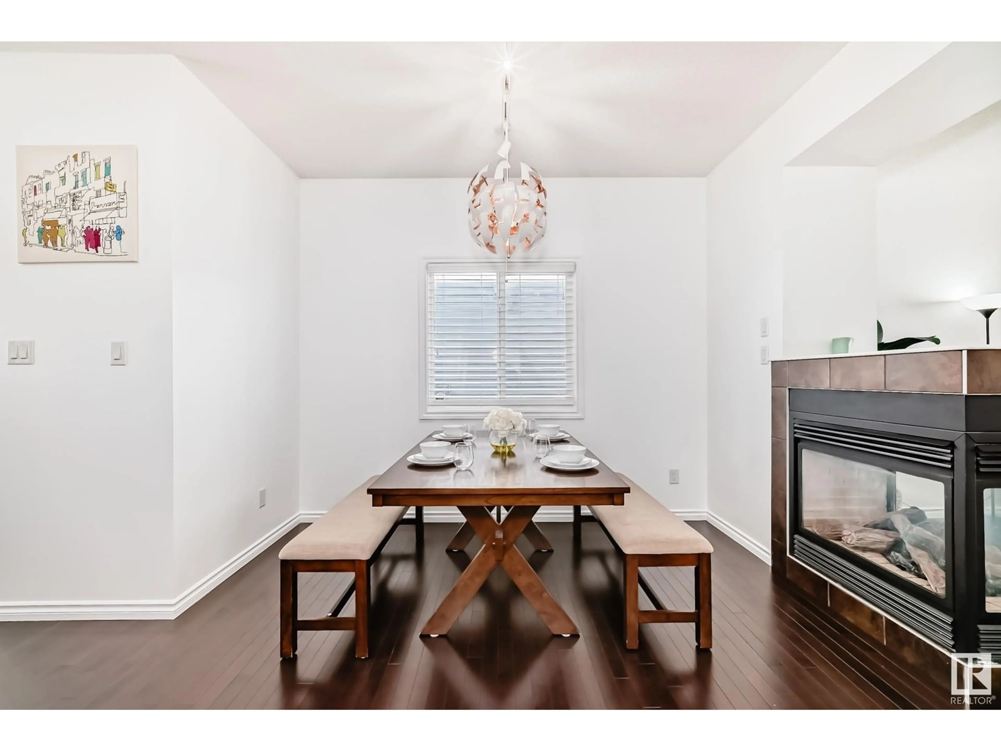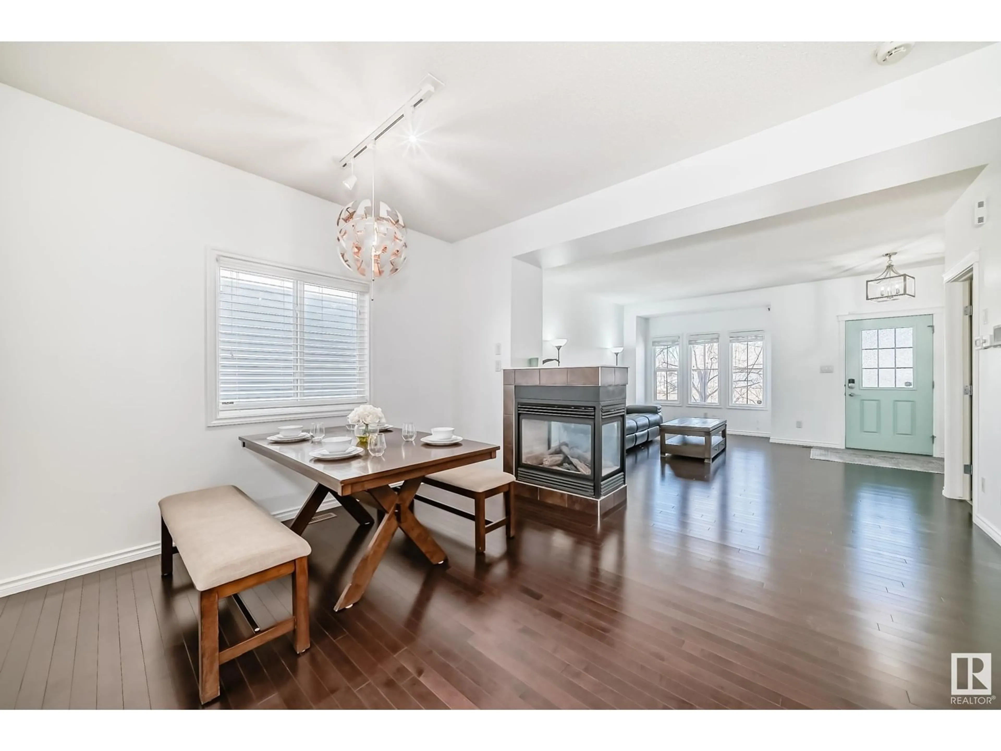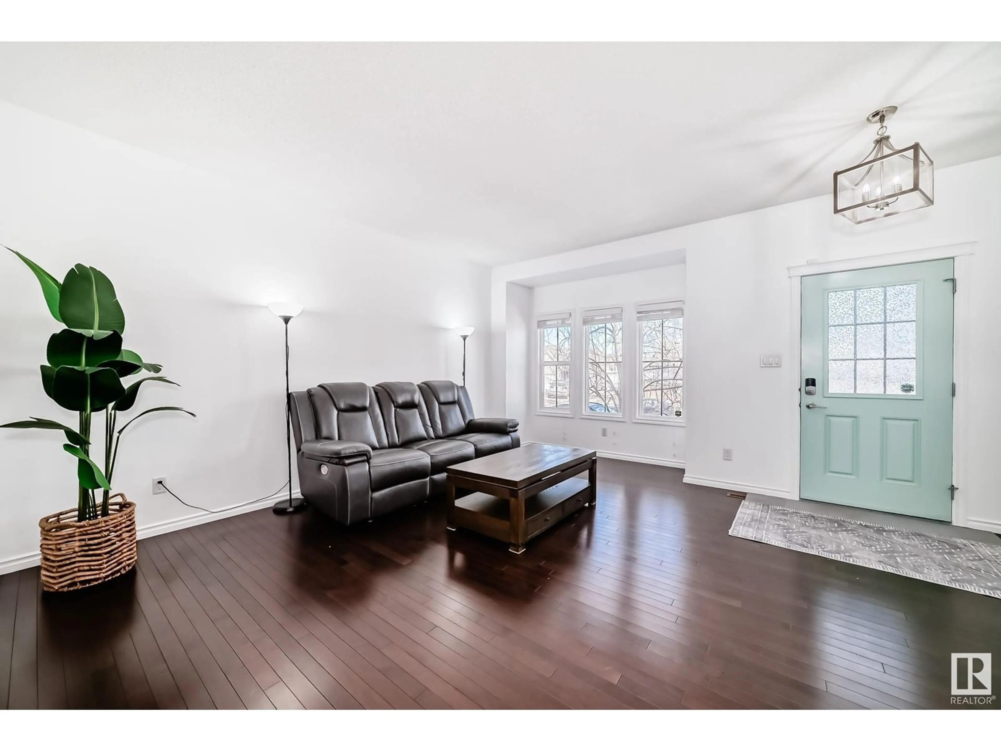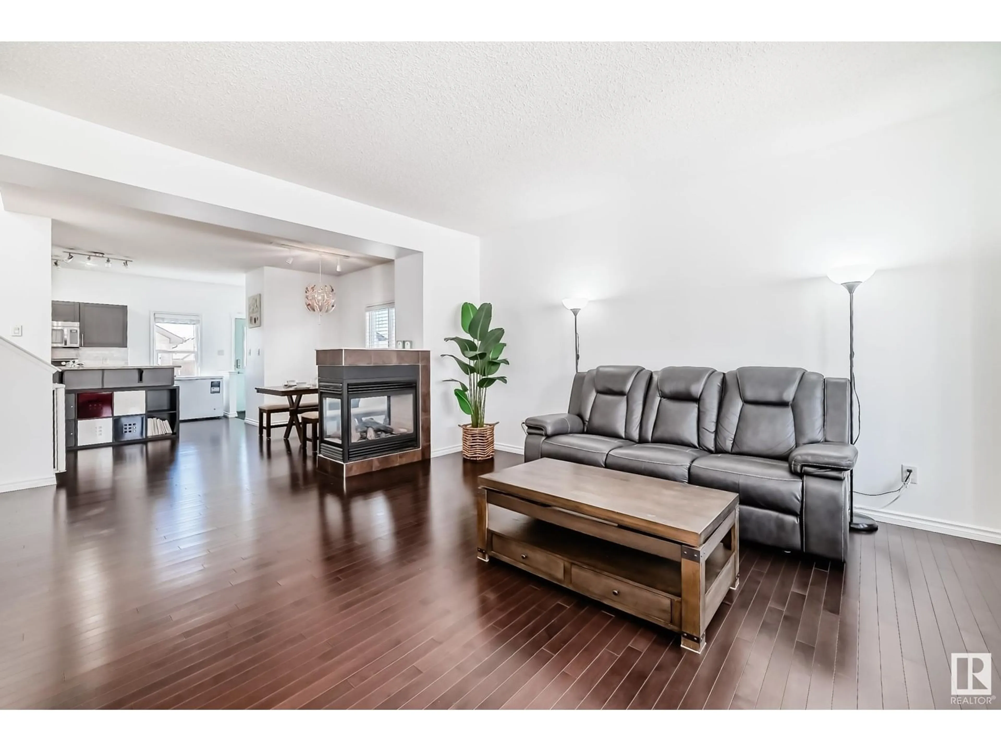1624 57 ST, Edmonton, Alberta T6X1P9
Contact us about this property
Highlights
Estimated ValueThis is the price Wahi expects this property to sell for.
The calculation is powered by our Instant Home Value Estimate, which uses current market and property price trends to estimate your home’s value with a 90% accuracy rate.Not available
Price/Sqft$300/sqft
Est. Mortgage$2,039/mo
Tax Amount ()-
Days On Market13 days
Description
**7 Things to Remember**1.This 3 beds+2.5 baths home spans over 1,577 sqft and is located in the Family-Friendly community of Walker. 2. Welcoming OPEN-CONCEPT LAYOUT w/LARGE WINDOWS, soaring 9ft CEILINGS, HARDWOOD FLOORING & a 3-SIDED FIREPLACE that adds warmth and charm 3.Kitchen_GRANITE COUNTERTOPS, a central ISLAND w/a RAISED EATING BAR & STAINLESS STEEL APPLAINCES 4.The HUGE primary bedroom features a WALK-IN CLOSET and a FULL ENSUITE w/a tub. TWO additional spacious bedrooms, a second full bathroom, and convenient UPSTAIRS LAUNDRY complete the upper level 5. The FULLY LANDSCAPED BACKYARD w/ a generous DECK is ideal for hosting summer BBQs and relaxing evenings 6. Endless Potential_The partially finished basement is ready for your personal touch — transform it into a home gym, man cave, or family gathering space. 7. PRIME LOCATION_ just STEPS AWAY from K9 School— NO CAR NEEDED, just WALK TO SCHOOL! Plus, CLOSE to Shopping, Public transit, and Major Highways for ultimate convenience. *MOVE IN READY (id:39198)
Property Details
Interior
Features
Main level Floor
Living room
Dining room
Kitchen
Property History
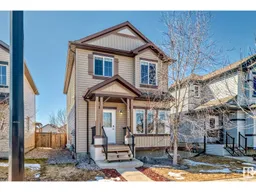 43
43
