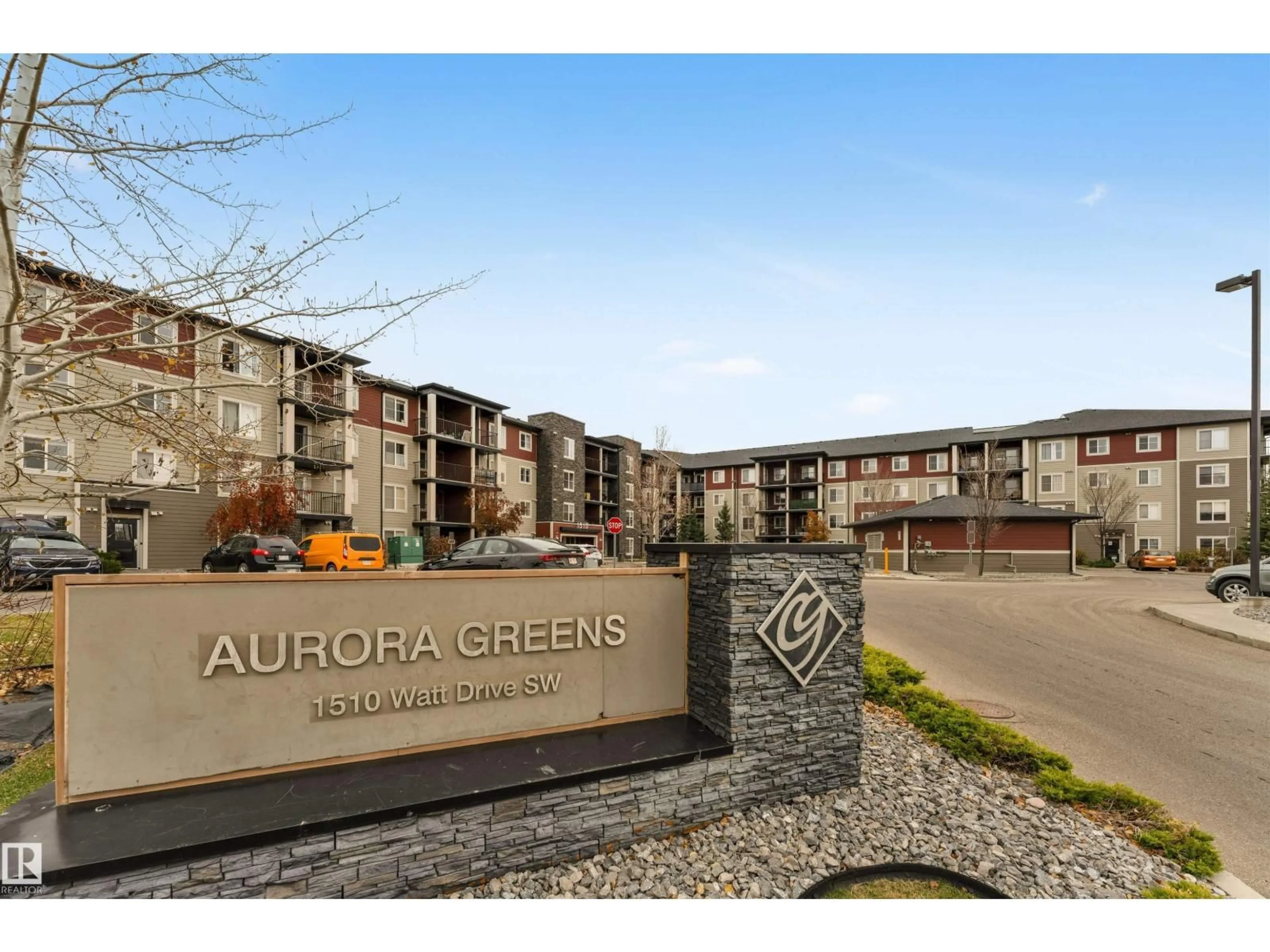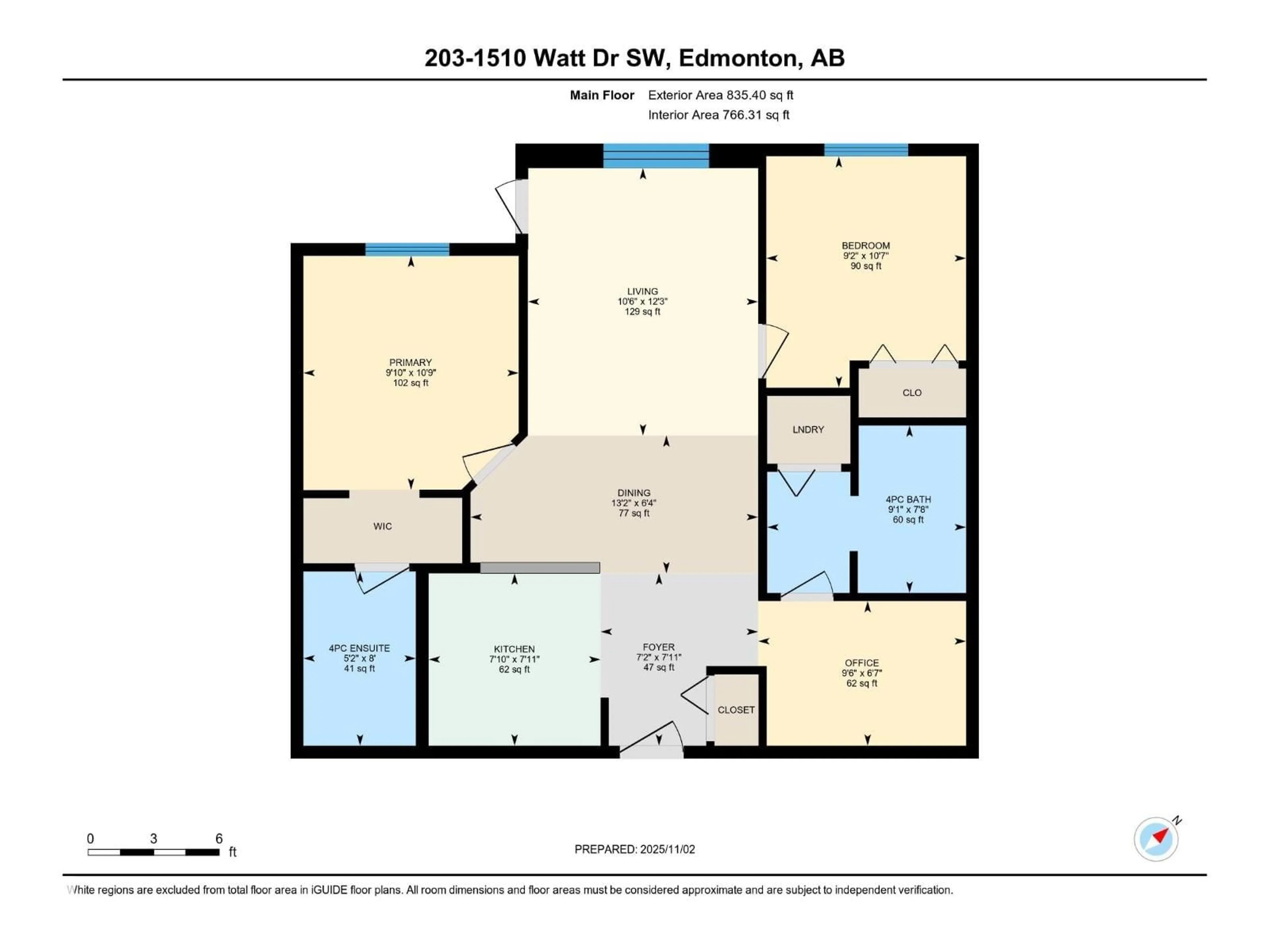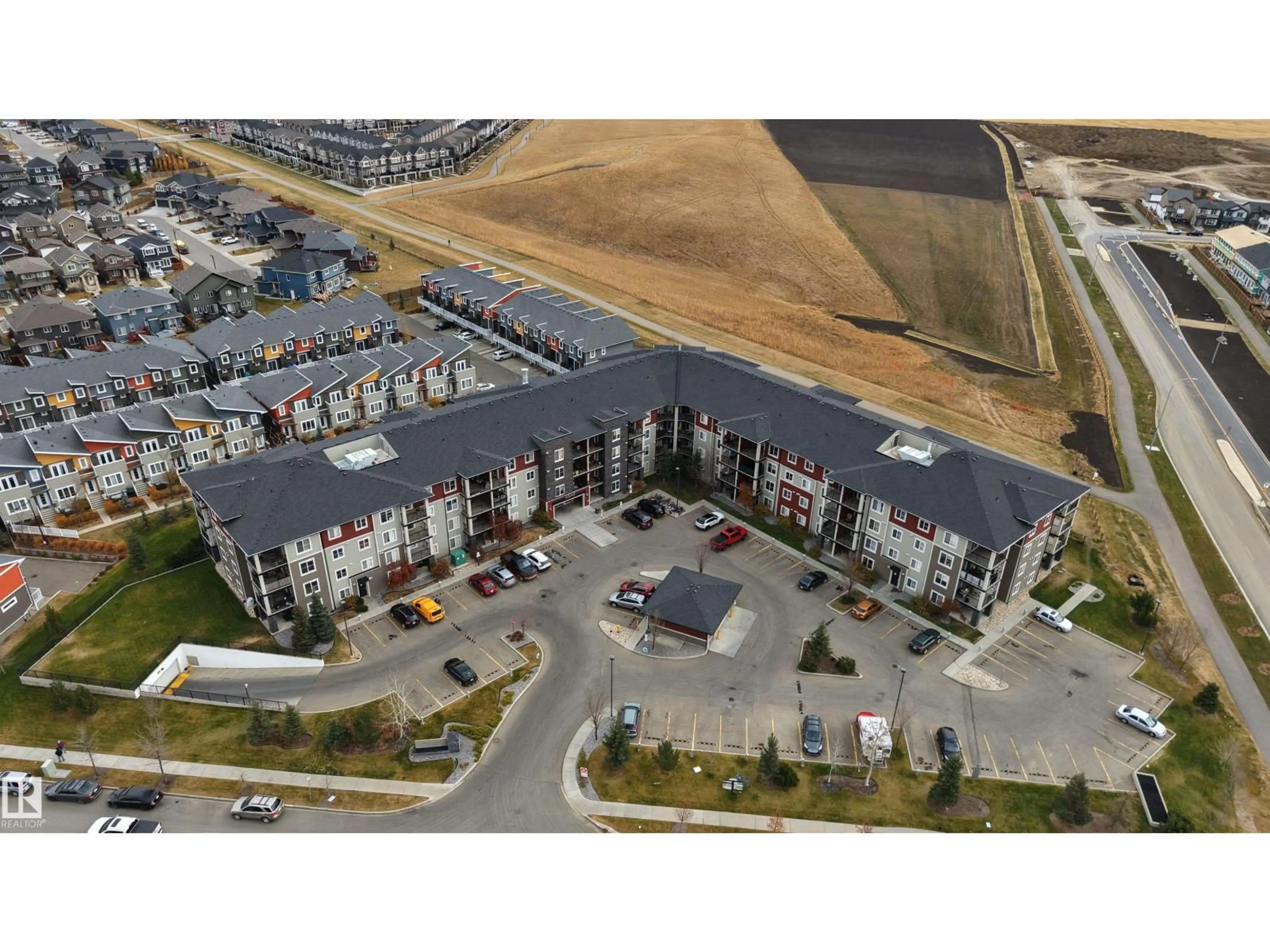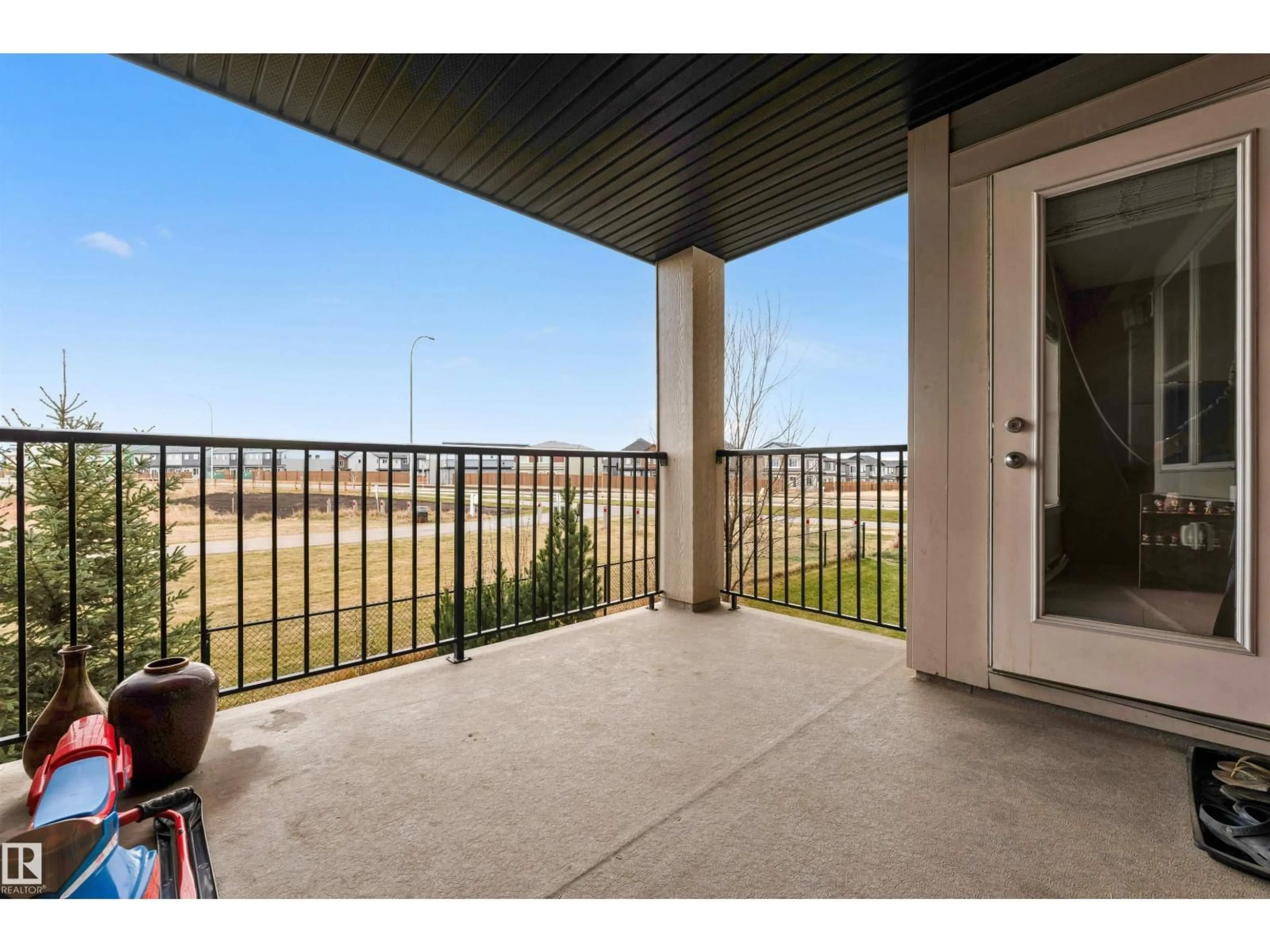Contact us about this property
Highlights
Estimated valueThis is the price Wahi expects this property to sell for.
The calculation is powered by our Instant Home Value Estimate, which uses current market and property price trends to estimate your home’s value with a 90% accuracy rate.Not available
Price/Sqft$293/sqft
Monthly cost
Open Calculator
Description
Welcome to this well-maintained 2 bedroom plus den, 2 bathroom condo in the desirable neighborhood of Walker, Edmonton. This original owner home offers over 760 sqft of thoughtfully designed living space and low condo fees. Both bedrooms are perfectly positioned for privacy, with the master suite offering a walk-through closet leading to a 4pc ensuite with ample counter space. The kitchen is equipped with tons of cabinetry, stainless steel appliances and quartz countertops. Enjoy peaceful views as your unit backs onto green space, providing tranquility and privacy. Enjoy the convenience of two parking stalls—one heated underground and one outdoor—perfect for year-round comfort and ease. The prime location puts you within walking distance to commercial amenities, public transportation, schools, and playgrounds. Ideal for first-time buyers, downsizers, or investors looking for a fantastic opportunity in a vibrant community. Don’t miss your chance to make this beautiful condo your new home! (id:39198)
Property Details
Interior
Features
Above Floor
Primary Bedroom
Bedroom 2
Exterior
Parking
Garage spaces -
Garage type -
Total parking spaces 2
Condo Details
Amenities
Vinyl Windows
Inclusions
Property History
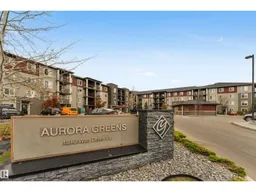 31
31
