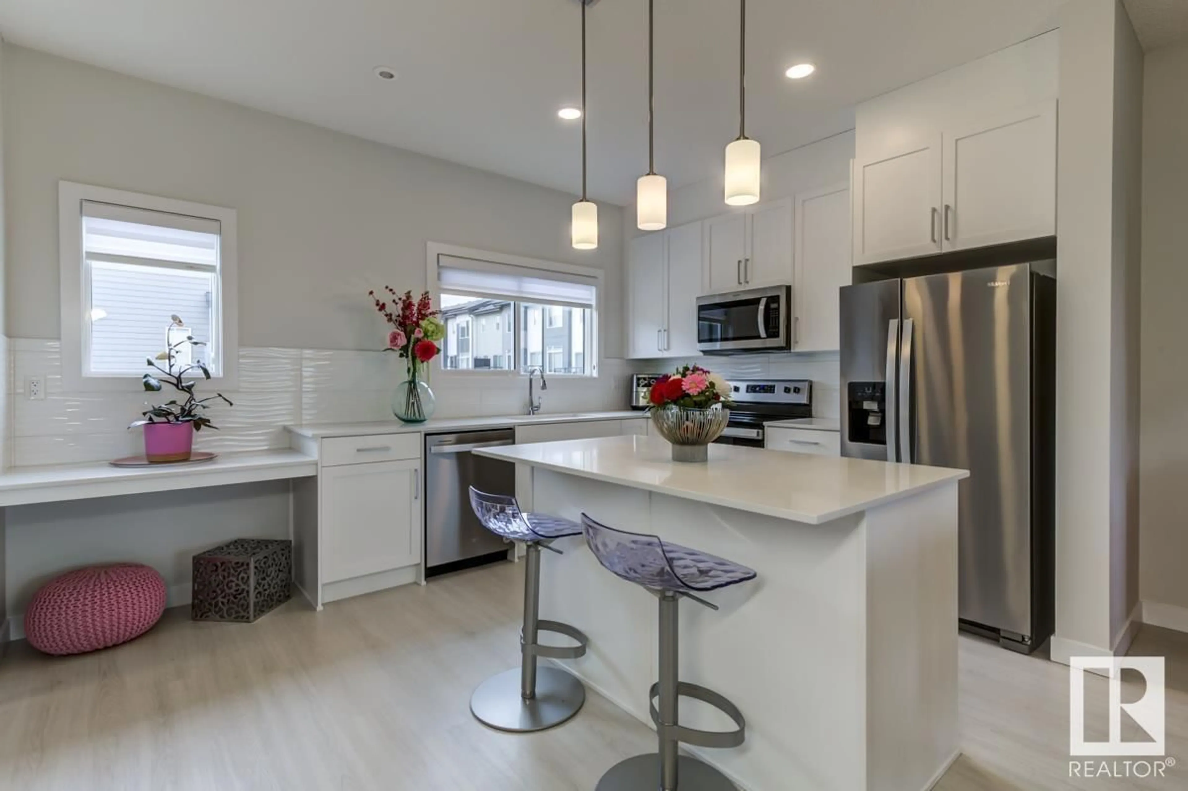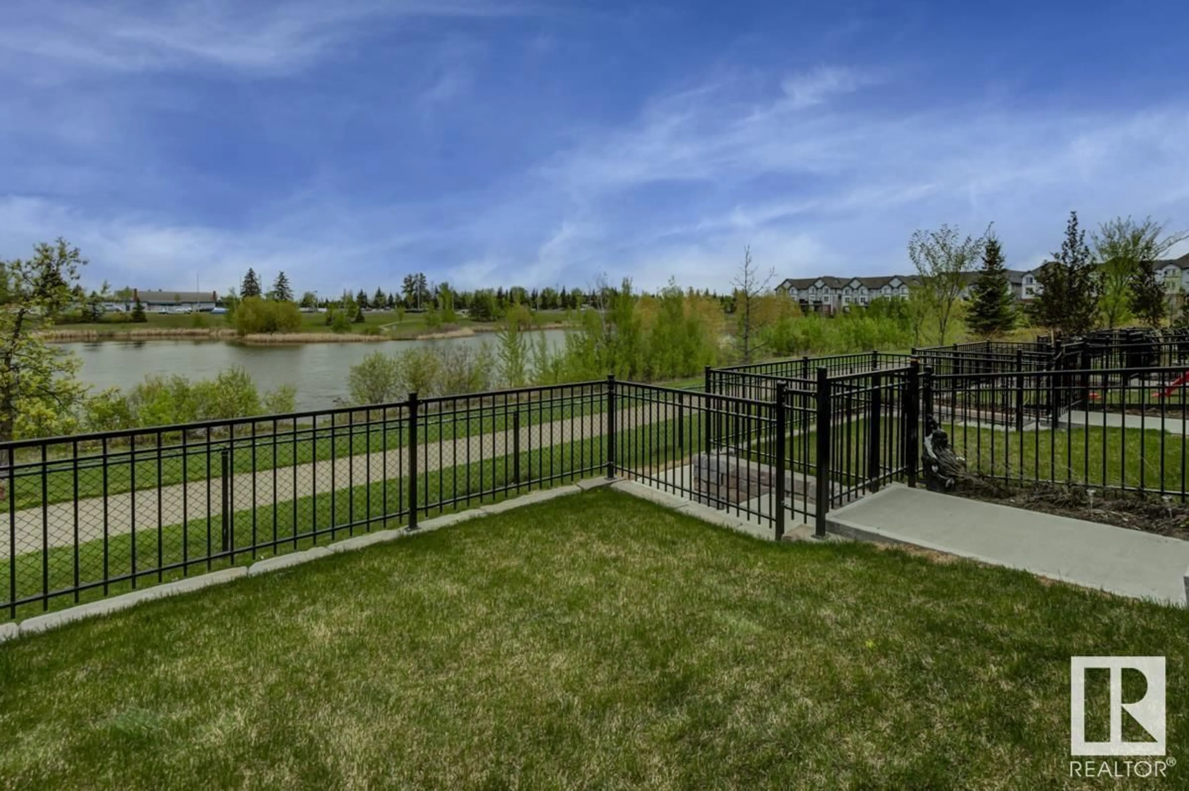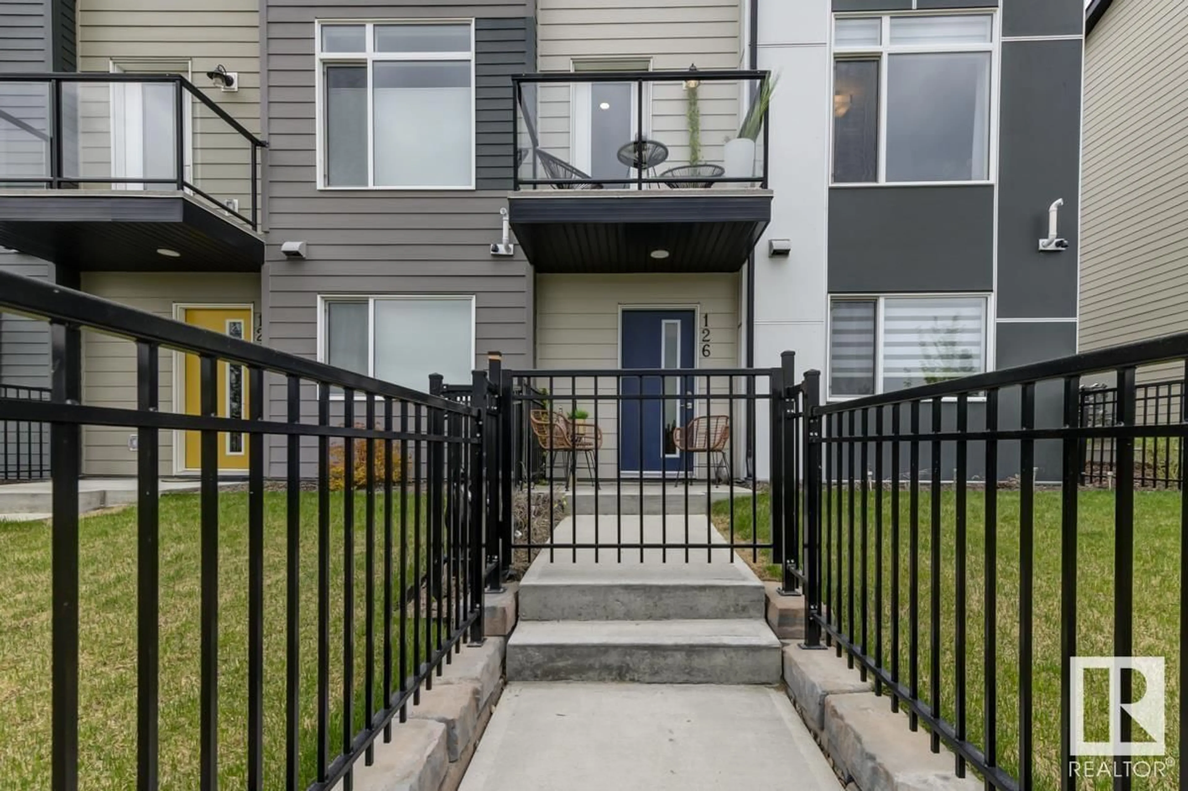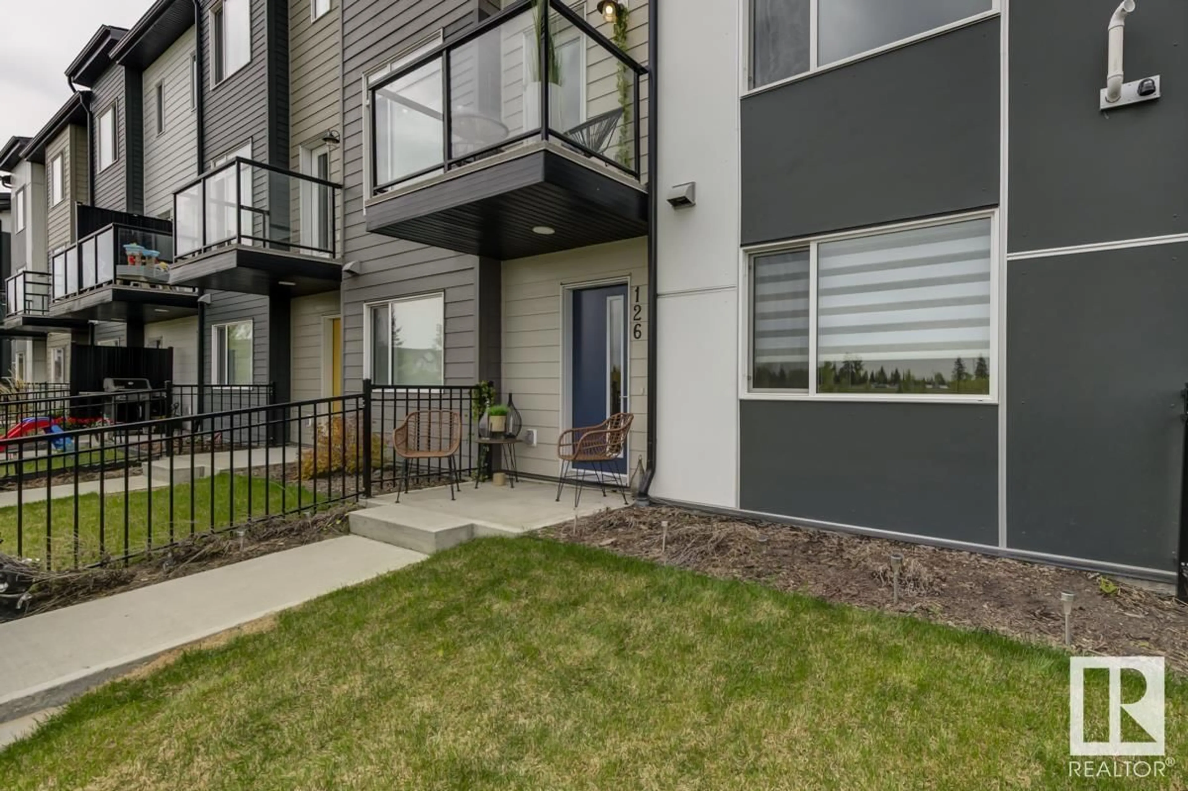804 - 126 WELSH DR, Edmonton, Alberta T6X1Y8
Contact us about this property
Highlights
Estimated ValueThis is the price Wahi expects this property to sell for.
The calculation is powered by our Instant Home Value Estimate, which uses current market and property price trends to estimate your home’s value with a 90% accuracy rate.Not available
Price/Sqft$255/sqft
Est. Mortgage$1,717/mo
Maintenance fees$192/mo
Tax Amount ()-
Days On Market2 days
Description
Experience the perfect blend of modern elegance and natural beauty in this stunning three-storey townhouse in Walker Lakes. With a double attached garage and a thoughtfully designed open-plan living space, this home is built for comfort and style. The top two floors include soaring 9-foot ceilings, enhancing the airy ambiance. The living room and deck offers breathtaking pond views, creating a serene retreat. In the Kitchen, you’ll find white kitchen cabinets beautifully complimented by quartz countertops, stainless steel appliances, and a gorgeous tile backsplash. Vinyl plank and tile flooring flow throughout the home, offering both durability and sophistication. With 3 bedrooms, an office, and 2.5 baths, there's ample space for your lifestyle. Efficiency meets luxury with a tankless hot water system, HRV, and high-velocity furnace. Whether you're working, relaxing, or entertaining, this home delivers style, functionality, and tranquility. Don’t miss out on this exceptional opportunity! (id:39198)
Property Details
Interior
Features
Above Floor
Living room
4.66 x 3.7Dining room
4.66 x 2.22Kitchen
4.19 x 3.24Condo Details
Amenities
Ceiling - 9ft
Inclusions
Property History
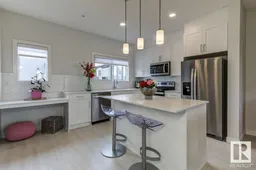 54
54
