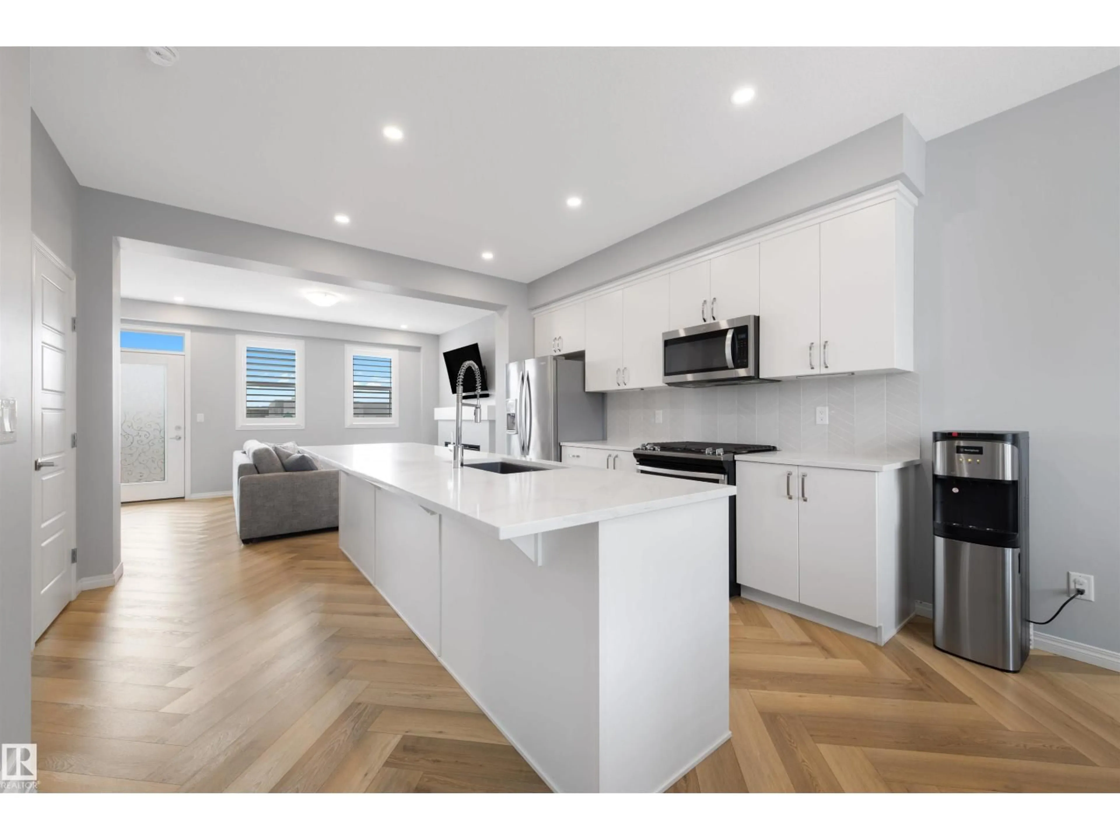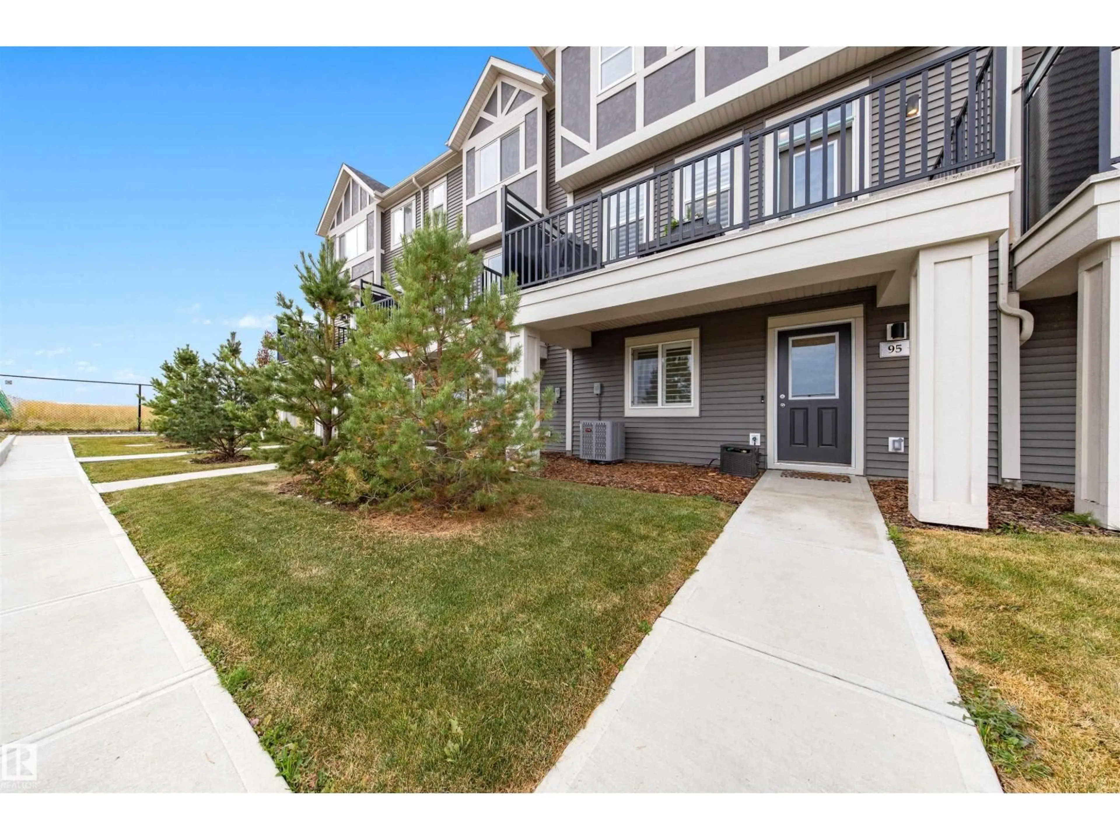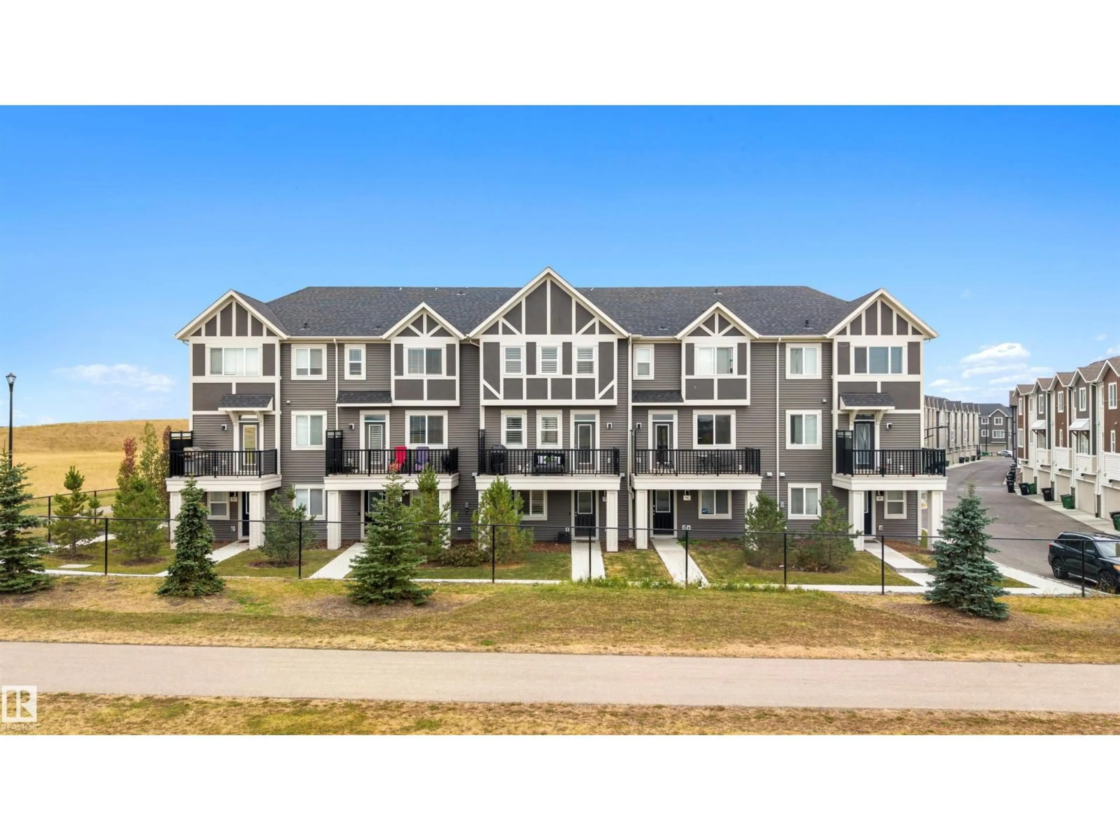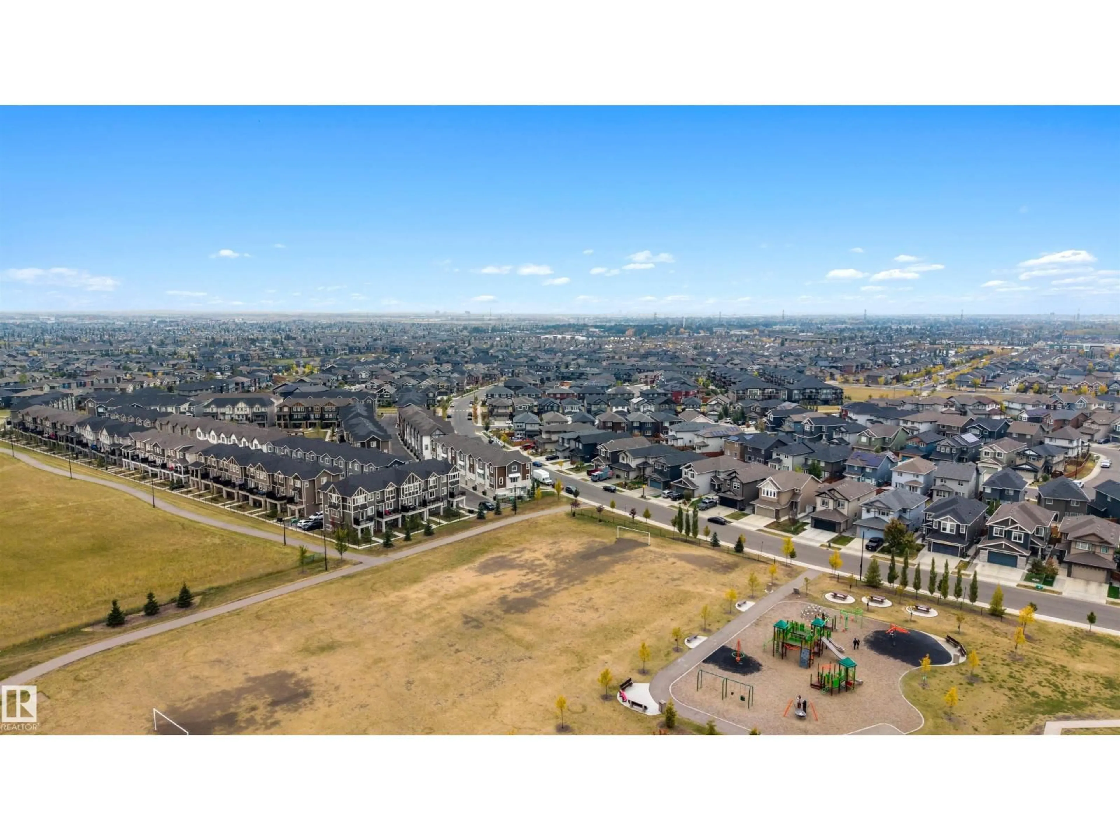#95 - 2072 WONNACOTT WY, Edmonton, Alberta T6X2V7
Contact us about this property
Highlights
Estimated valueThis is the price Wahi expects this property to sell for.
The calculation is powered by our Instant Home Value Estimate, which uses current market and property price trends to estimate your home’s value with a 90% accuracy rate.Not available
Price/Sqft$235/sqft
Monthly cost
Open Calculator
Description
Better than new and thoughtfully designed for modern family living, this immaculate Walker townhome with central air-conditioning blends style and comfort with ease. A main-floor office with direct entry from the double attached garage makes working from home effortless. The heart of the home is a crisp white kitchen with stone countertops throughout, a generous island with seating, stainless-steel appliance package, and sleek pot lighting. Herringbone wood floors run seamlessly through the living spaces, while ceramic tile in the baths and the absence of carpet lend a clean, timeless appeal. The living area, warmed by an electric fireplace, opens to a deck with a gas BBQ line and serene views of the soccer field and park beyond. Upstairs, three bedrooms and two-and-a-half baths include a primary suite with walk-in closet and three-piece ensuite. Meticulously maintained and move-in ready, this home makes everyday living feel elevated. (id:39198)
Property Details
Interior
Features
Above Floor
Living room
5.87 x 3.58Dining room
3.68 x 2.95Kitchen
4.01 x 3.52Primary Bedroom
3.62 x 4.02Exterior
Parking
Garage spaces -
Garage type -
Total parking spaces 2
Condo Details
Inclusions
Property History
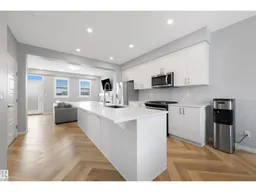 33
33
