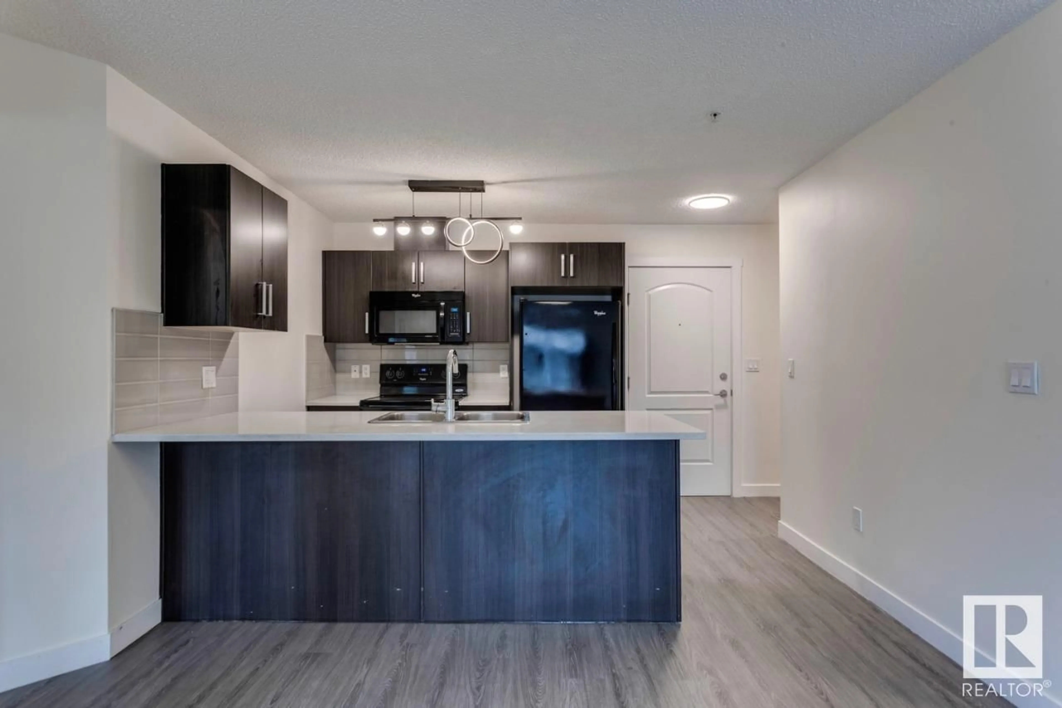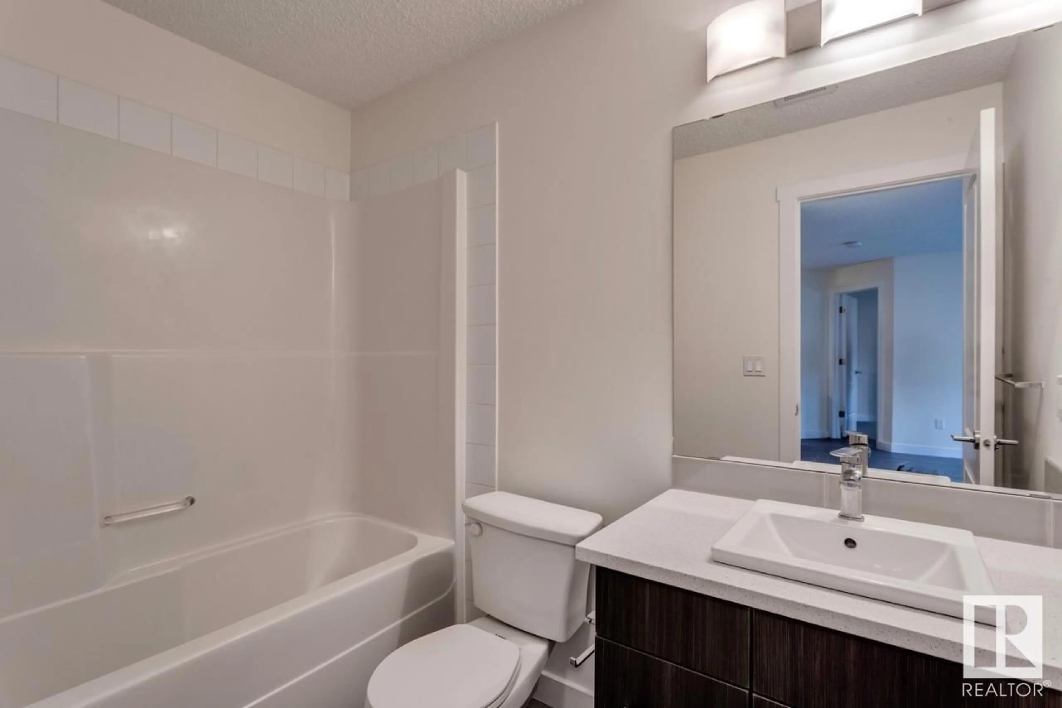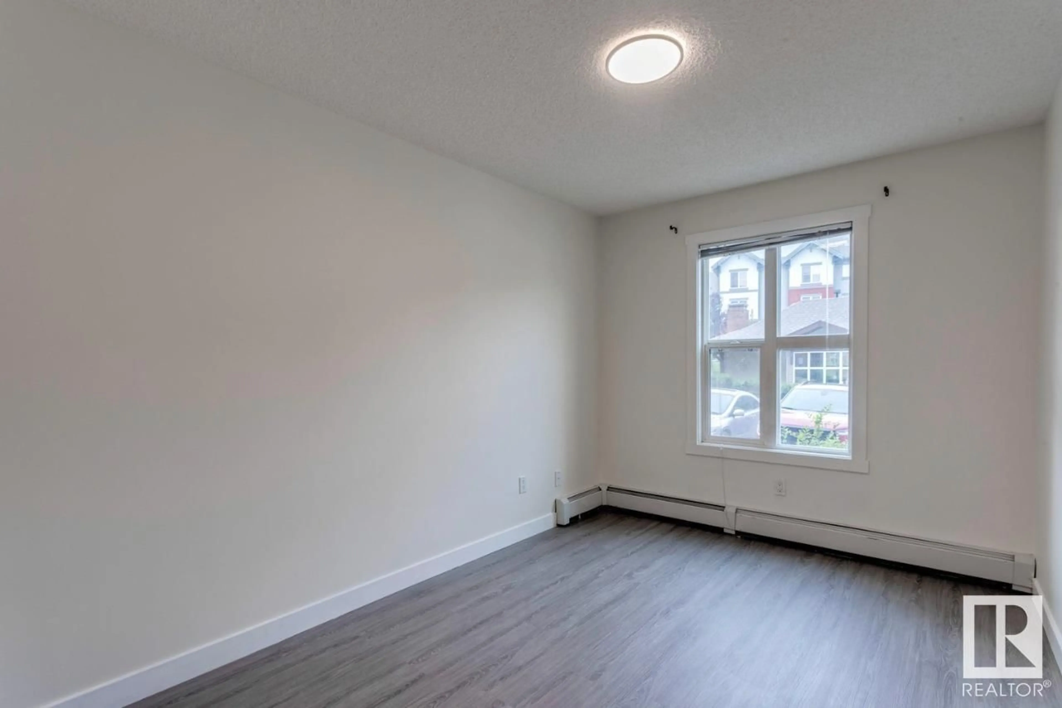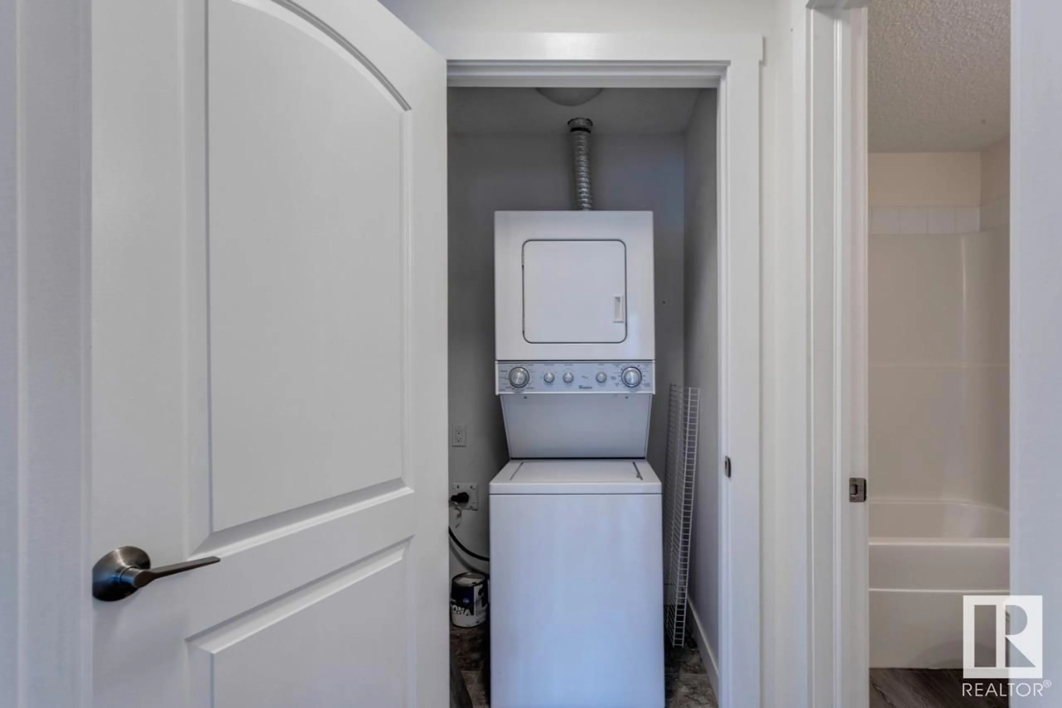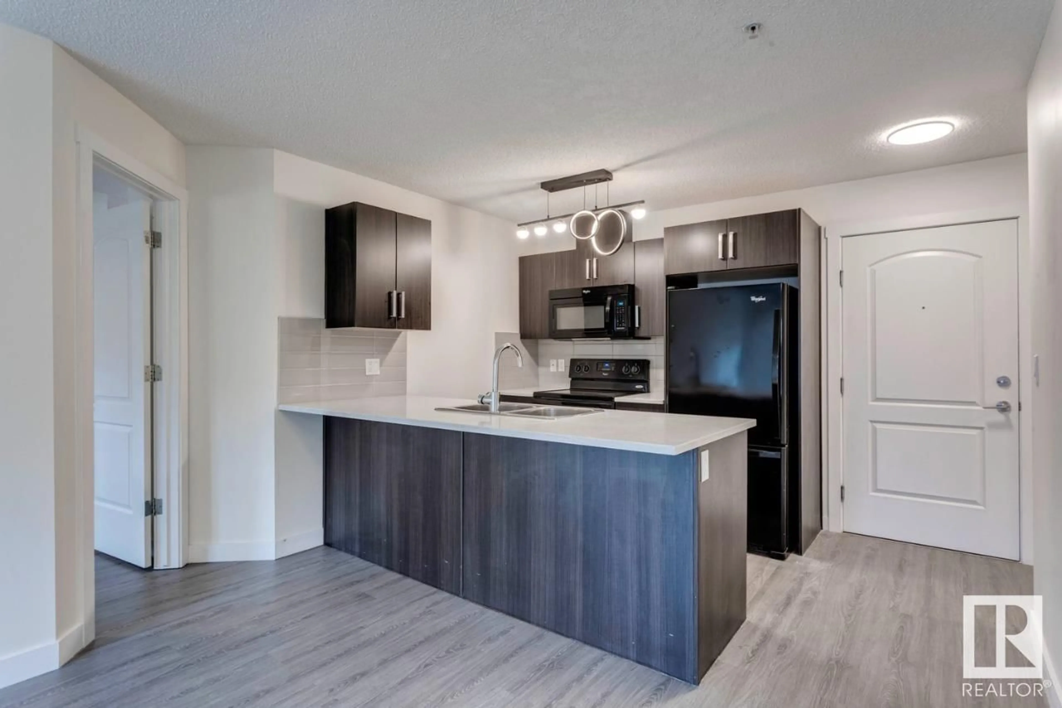Contact us about this property
Highlights
Estimated valueThis is the price Wahi expects this property to sell for.
The calculation is powered by our Instant Home Value Estimate, which uses current market and property price trends to estimate your home’s value with a 90% accuracy rate.Not available
Price/Sqft$281/sqft
Monthly cost
Open Calculator
Description
Step into this freshly revamped 2-bed, 2-bath suite and feel instantly at home. Brand-new vinyl plank floors, a crisp coat of paint, and sun-soaked, open-concept living spaces create a modern canvas that’s ready for your personal touch. Why you’ll love it here Resort-style perks: Swipe into the residents-only fitness studio for a quick workout, then unwind with friends in the stylish common lounge. Everything within minutes: Stroll to top-rated schools, major grocery shops, cafés, and bus stops—or head out for a jog around the scenic community lake. Peace of mind: Professionally managed, securely controlled building with dedicated parking keeps life worry-free. High-demand locale: Walker Lakes is one of southeast Edmonton’s fastest-growing, most coveted neighbourhoods—ideal for first-time buyers, downsizers, and savvy investors alike. Move-in ready, low-maintenance, and loaded with lifestyle extras—this is the condo that lets you live more and stress less. (id:39198)
Property Details
Interior
Features
Main level Floor
Living room
4.3 x 3.36Kitchen
2.63 x 2.44Den
2.97 x 1.58Bedroom 2
3.78 x 2.65Exterior
Parking
Garage spaces -
Garage type -
Total parking spaces 1
Condo Details
Inclusions
Property History
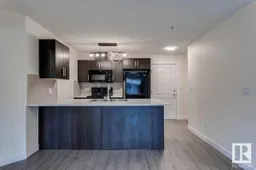 21
21
