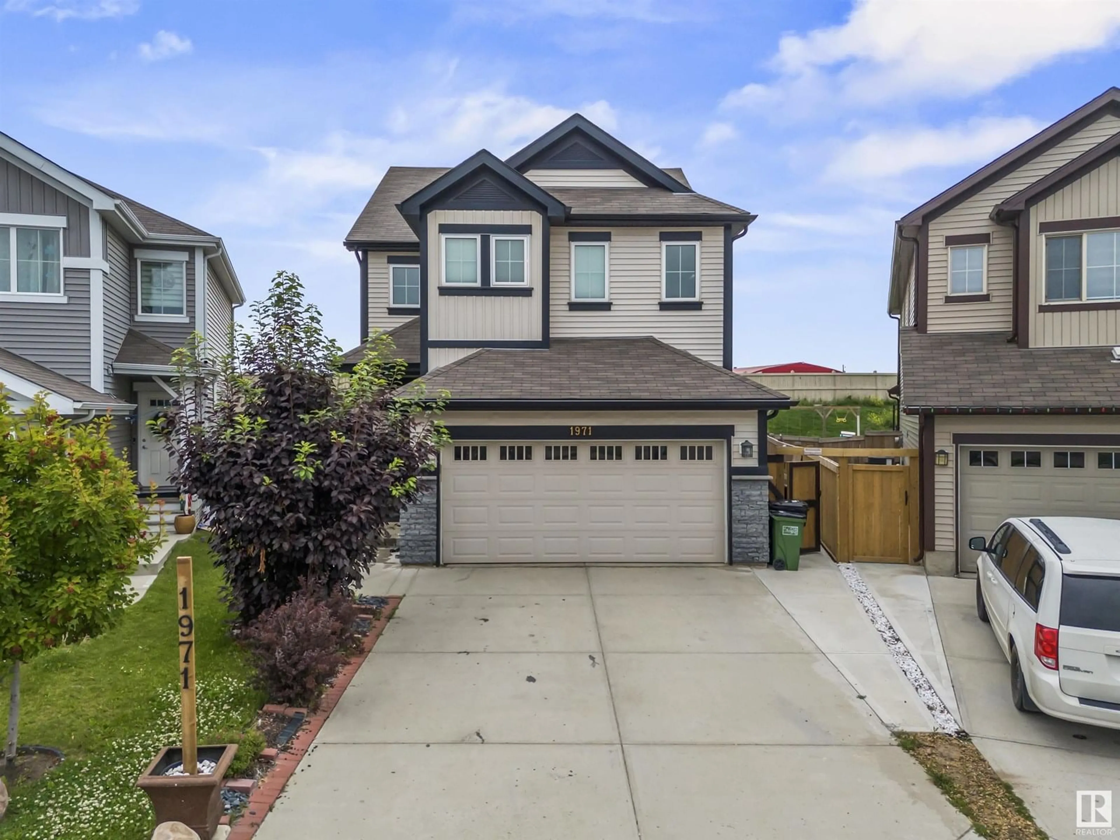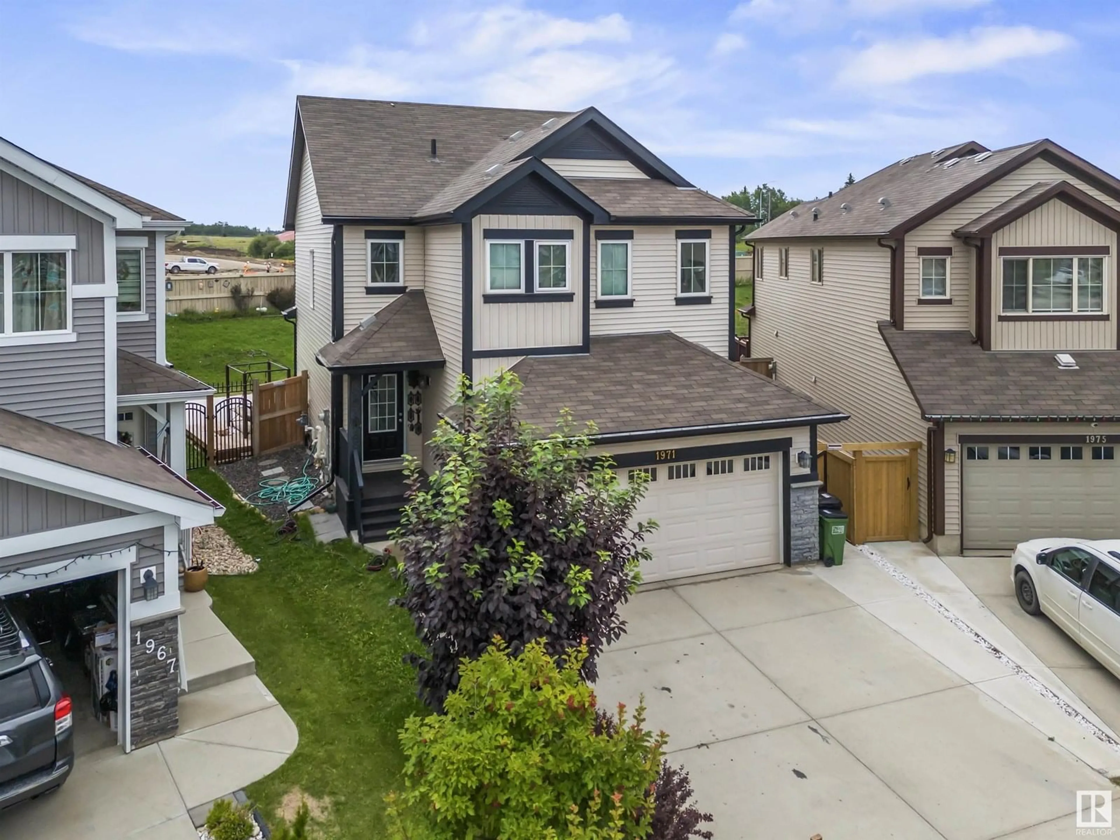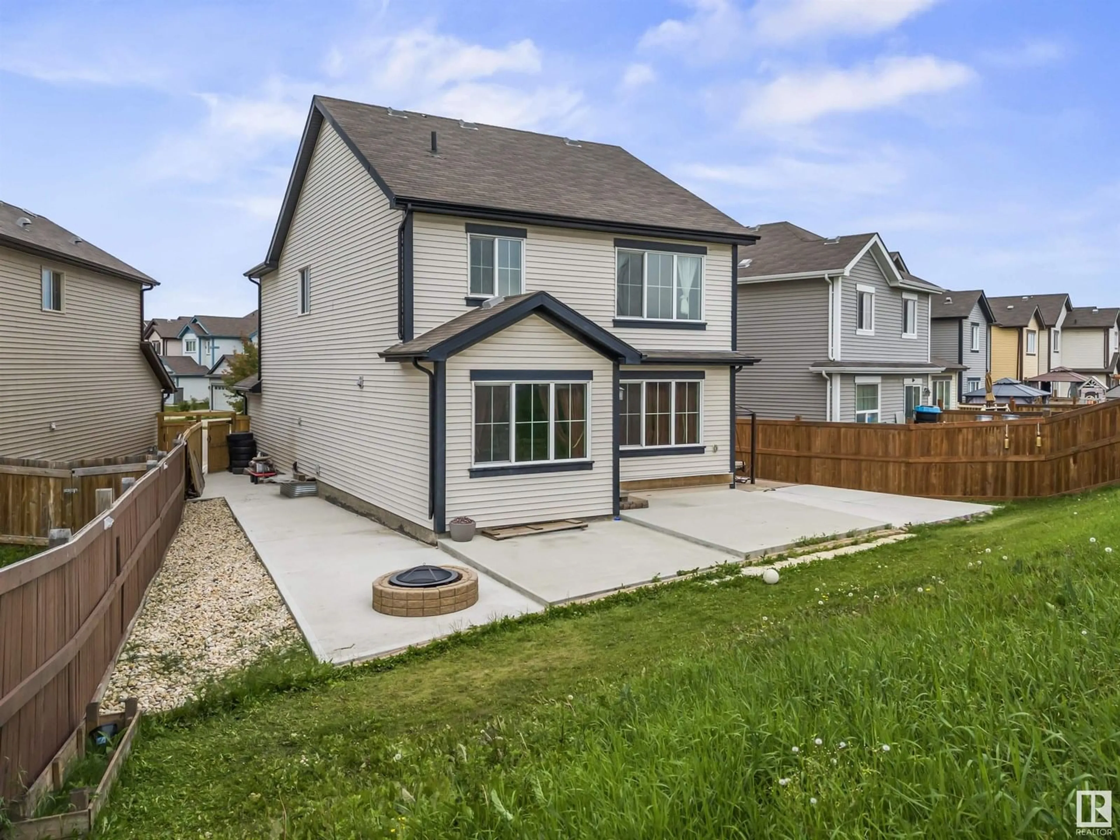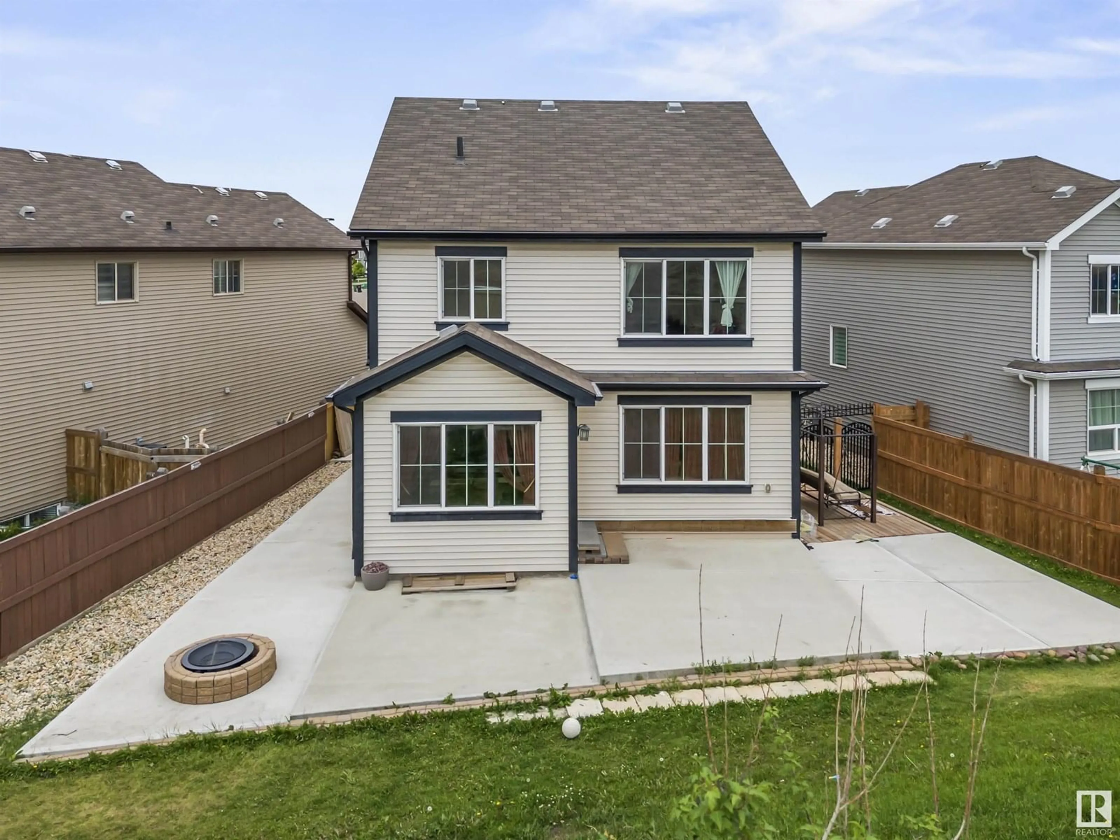SW - 1971 51 STREET, Edmonton, Alberta T6X1Y4
Contact us about this property
Highlights
Estimated valueThis is the price Wahi expects this property to sell for.
The calculation is powered by our Instant Home Value Estimate, which uses current market and property price trends to estimate your home’s value with a 90% accuracy rate.Not available
Price/Sqft$296/sqft
Monthly cost
Open Calculator
Description
Step into this beautifully maintained 3 BEDROOM, 2.5 BATHROOM home, offering nearly 2000 SQ FT of living space on a charming pie shaped lot. As the original owners, they have cherished this home and now it's ready for its next chapter. The Welcoming front porch leads to a bright, OPEN ENTRYWAY, flowing into the kitchen with GRANITE COUNTERTOPS and a WALK THROUGH PANTRY. The adjacent dining area overlooks a spacious and CUSTOM CONCRETE PATIO in the backyard to enjoy morning coffee and ideal for entertainment. Upstairs, revel in a bright bonus room, a primary bedroom with an ensuite bath and his-and-hers walk-in closets, plus two more bedrooms and a second bathroom. Location perfection: a swift 3-minute drive or a leisurely 15-minute stroll to Harvest Pointe, offering Walmart, Sobeys, Superstore, Shoppers, gym, banks, pet shops, registry and diverse dining options. A 20-minute drive to the airport, walking distance to schools and public transport, and easy access to Anthony Henday Highway. FURNITURE IS NEG. (id:39198)
Property Details
Interior
Features
Main level Floor
Living room
4.26 x 3.98Dining room
3.35 x 2.78Kitchen
3.36 x 3.87Property History
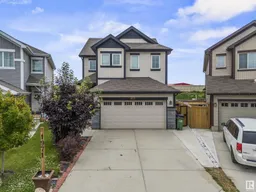 44
44
