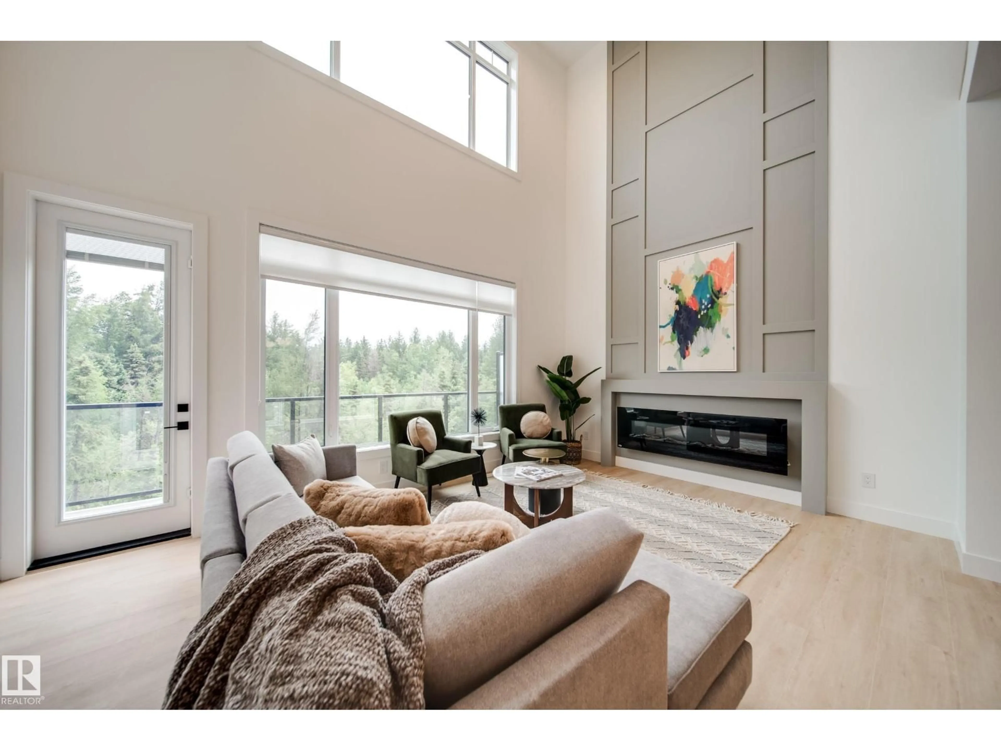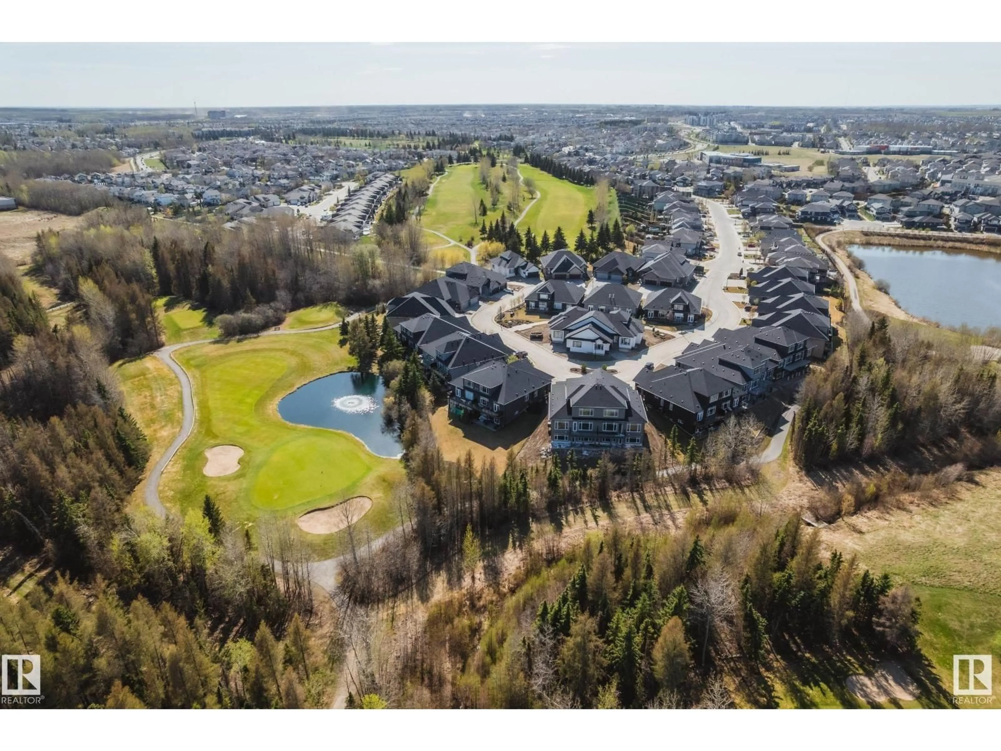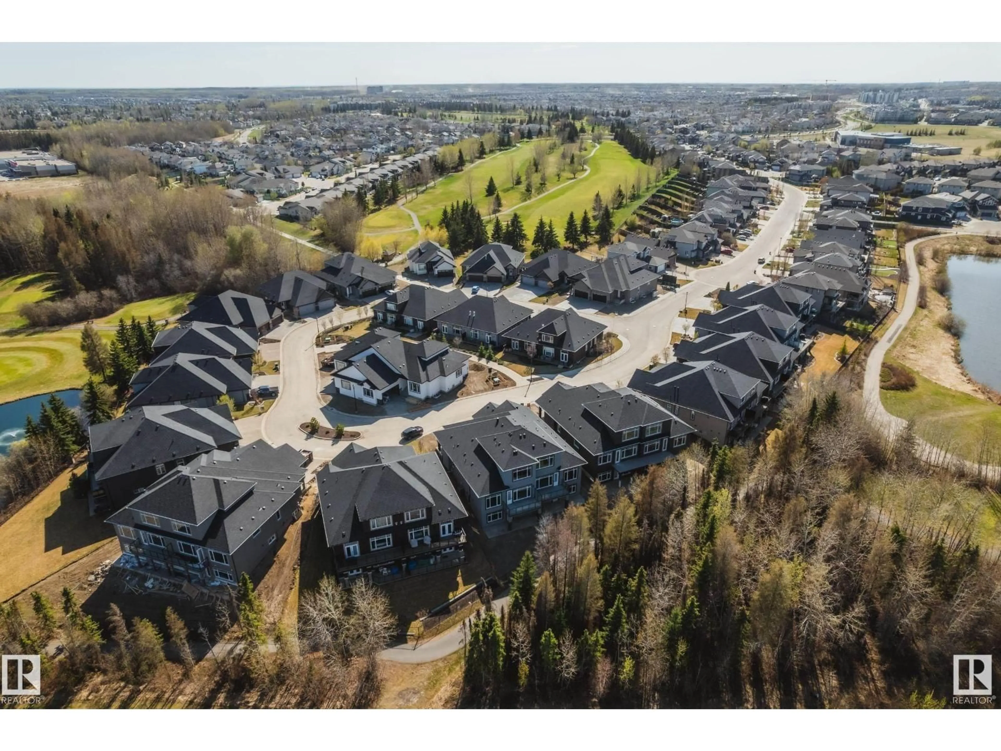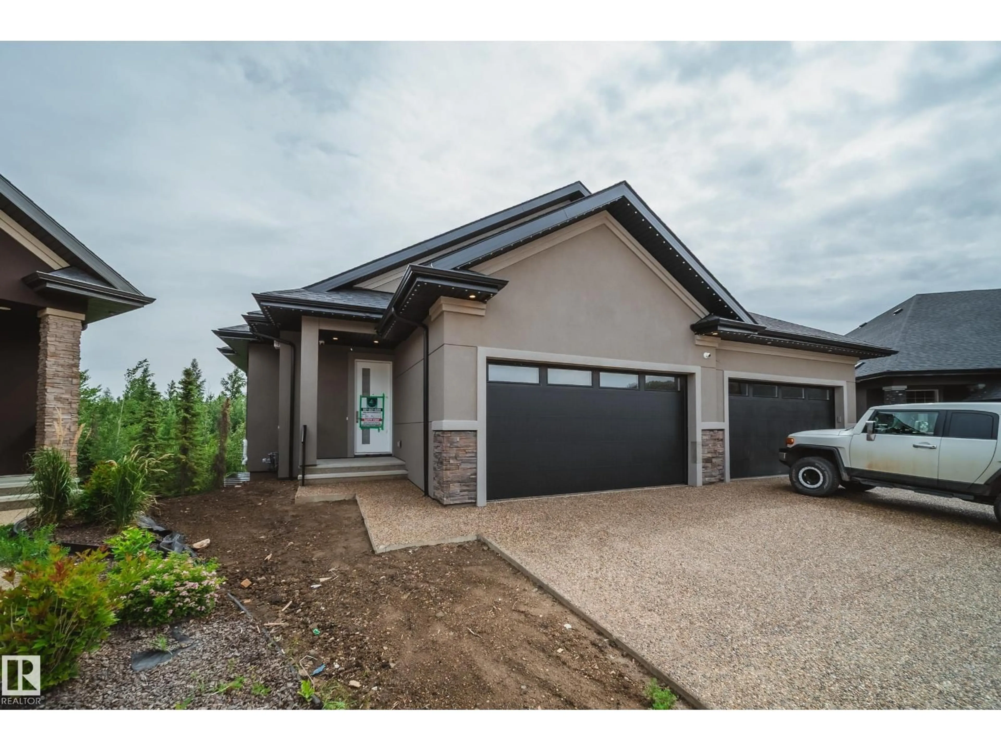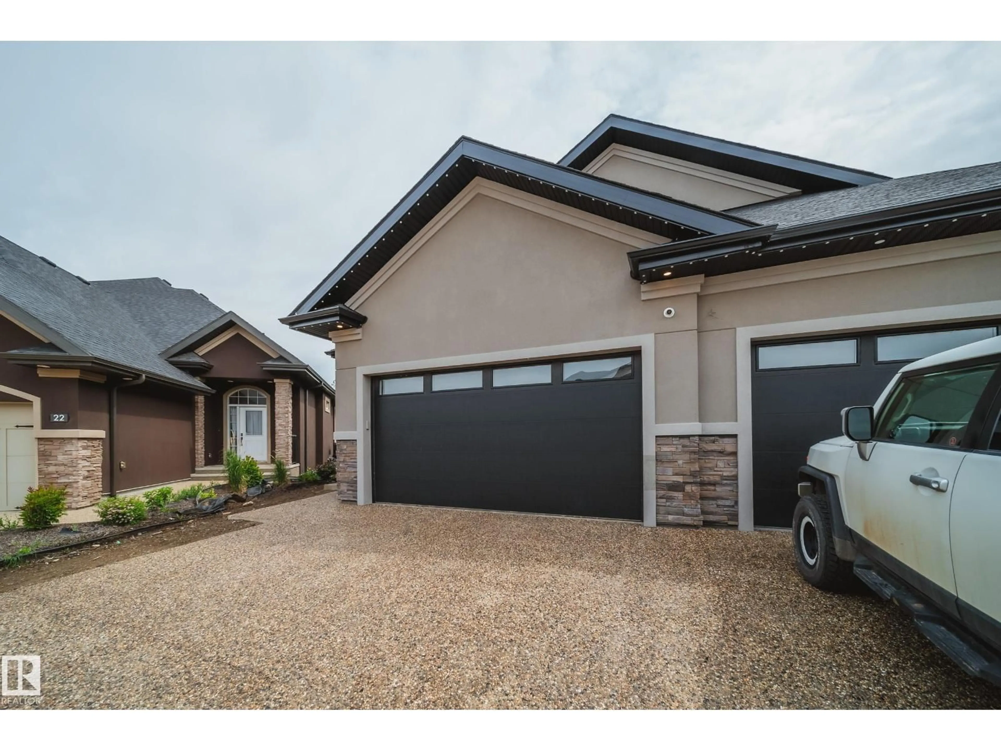#21 - 20425 93 AV NW, Edmonton, Alberta T5T7C7
Contact us about this property
Highlights
Estimated valueThis is the price Wahi expects this property to sell for.
The calculation is powered by our Instant Home Value Estimate, which uses current market and property price trends to estimate your home’s value with a 90% accuracy rate.Not available
Price/Sqft$420/sqft
Monthly cost
Open Calculator
Description
Introducing “Luxury Greens” by Spectrum Homes – a premium, executive-style WALKOUT half-duplex bungalow in sought-after Webber Greens! Backing green space, this custom built home designed by CM Interior Designs showcases resort-style living with 10' ceilings, 8' doors, and an open concept layout. The main floor offers 2 bedrooms, 2 full baths, laundry, and a dream kitchen with waterfall island, walk-through pantry, spice racks, garbage pullout, and upgraded appliances. Enjoy the bright living room with massive windows, fireplace, window coverings, and soaring open-to-below ceilings. The primary suite is a retreat with spa-inspired ensuite featuring a freestanding tub, tiled shower, dual sinks & walk-in closet. Upper loft includes built-in wet bar and 2nd fireplace. Fully finished walkout basement features a large rec room, 3rd fireplace, 2 bedrooms, full bath & wet bar. Finished garage w/ 220V EV charger, zoned A/C, WiFi LED gem lights, & exposed aggregate driveway complete this incredible home! (id:39198)
Property Details
Interior
Features
Main level Floor
Bedroom 2
3.32 x 3.35Living room
5.47 x 3.94Dining room
5.1 x 3.09Kitchen
6.49 x 5.52Condo Details
Amenities
Ceiling - 9ft, Ceiling - 10ft, Vinyl Windows
Inclusions
Property History
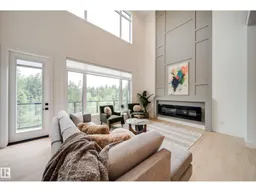 54
54
