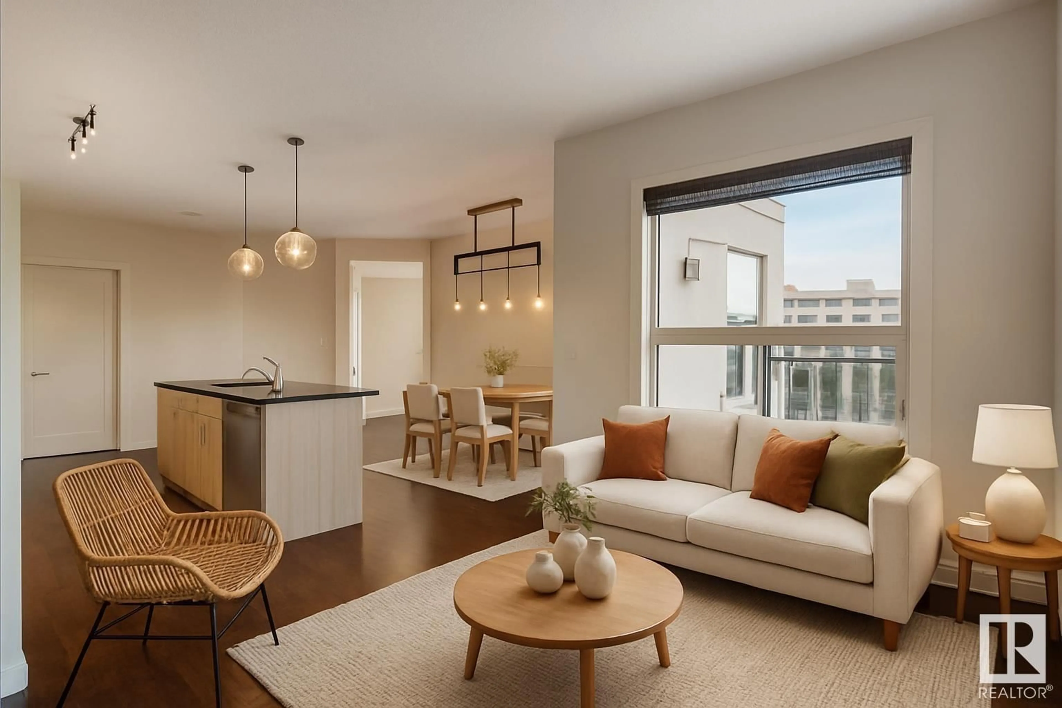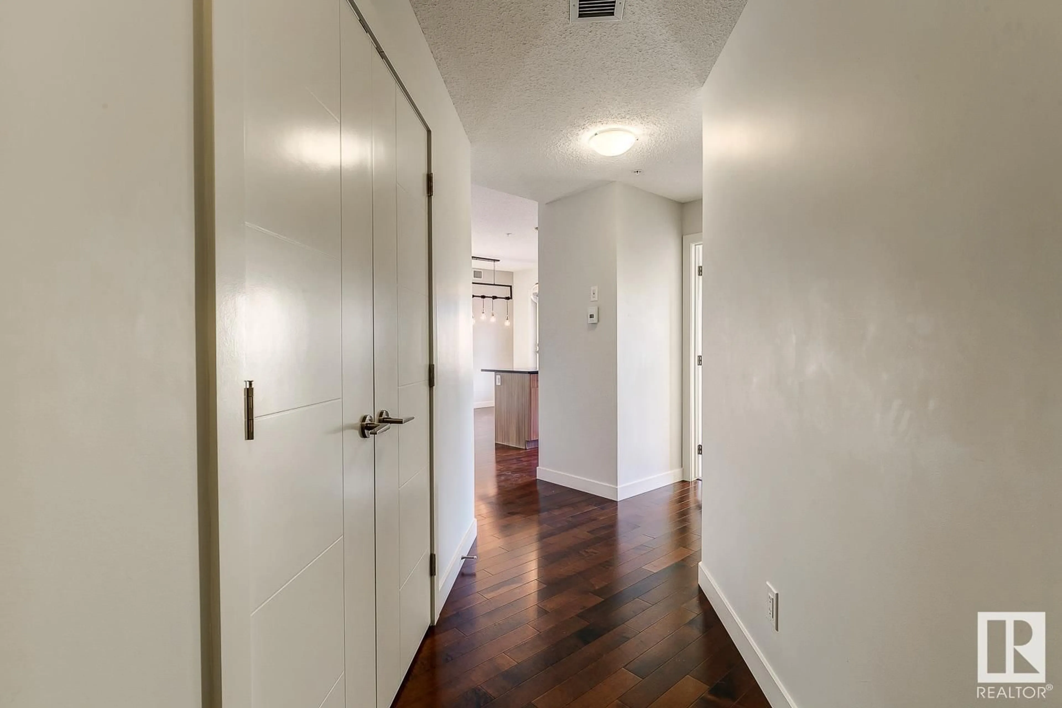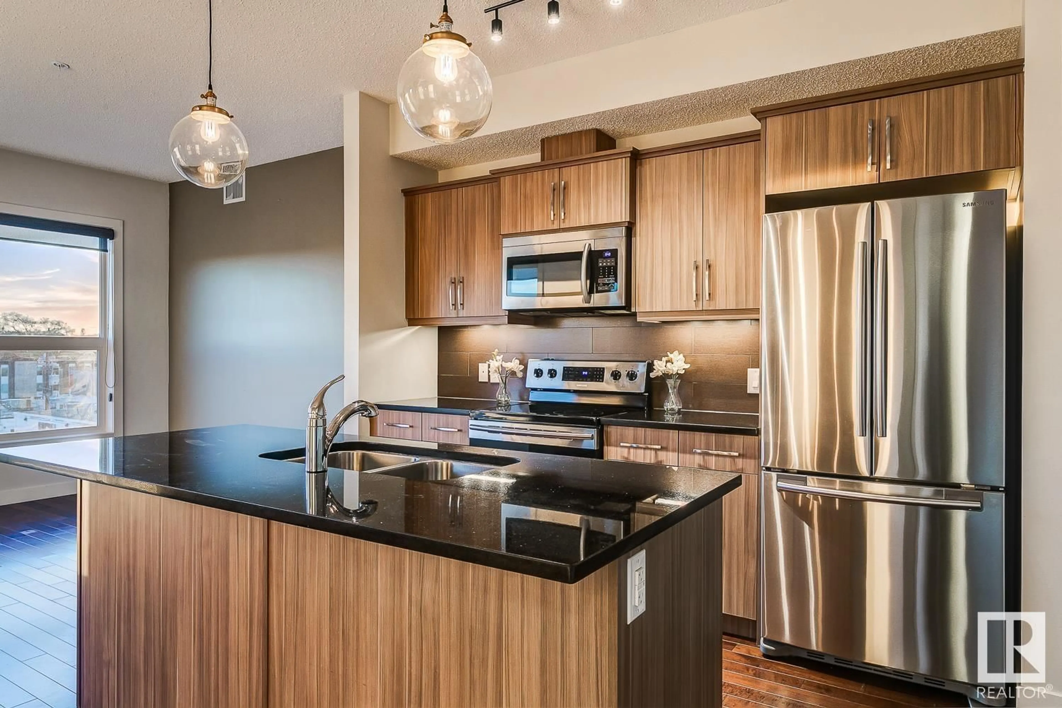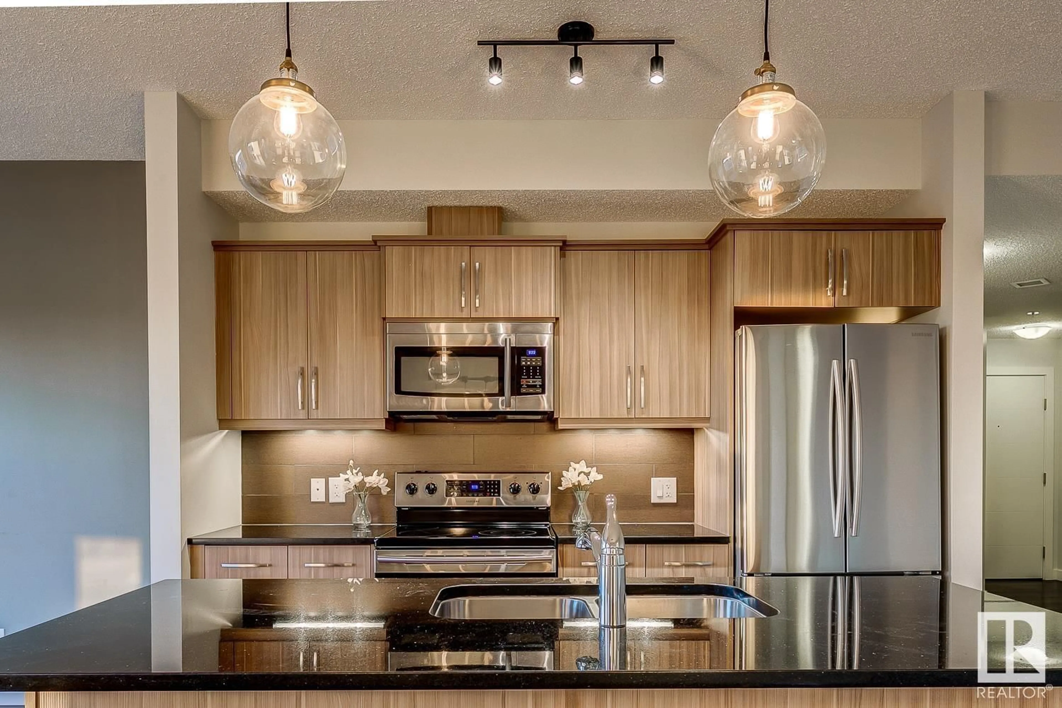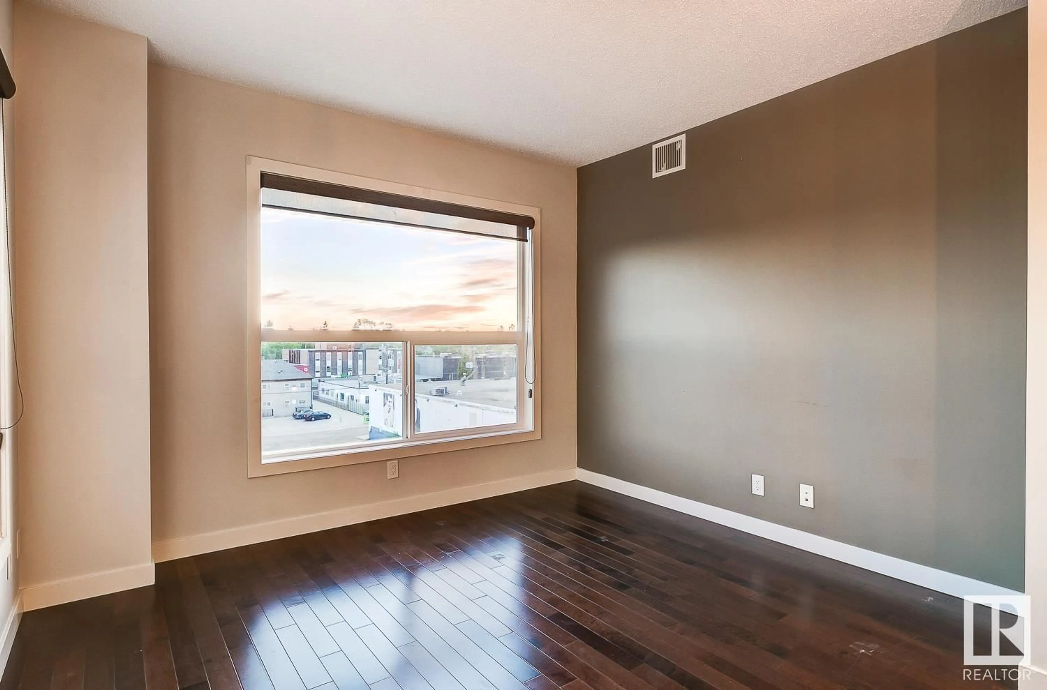Contact us about this property
Highlights
Estimated valueThis is the price Wahi expects this property to sell for.
The calculation is powered by our Instant Home Value Estimate, which uses current market and property price trends to estimate your home’s value with a 90% accuracy rate.Not available
Price/Sqft$250/sqft
Monthly cost
Open Calculator
Description
Welcome to a one of a kind offering in pet friendly High Street District Properties! Located in the heart of Westmount & along the edge of the trendy neighbouring community of Oliver, this top floor unit is expansively upgraded. Highlights include hardwood flooring, granite countertops throughout, updated stainless steel appliances, Hunter Douglas window coverings & an open concept entertainment space. With city views from every room, this unit has 2 sizeable bedrooms PLUS den located on either side of the condo, a main 4pc bathroom & 4pc ensuite. Open the door to your outdoor living space offering panoramic sunset views from your private patio complete with gas line and overhead pergola perfect for hanging string lights. Included is titled parking, a large in-suite storage room & inclusive condo fees. Immerse yourself in the Downtown lifestyle - river valley trails, local cuisine, public transit & a short walk to upcoming LRT station, Edmonton’s Brewery District, Ice District & vibrant 124 ST! (id:39198)
Property Details
Interior
Features
Main level Floor
Living room
3.51 x 3.35Dining room
2.74 x 2.44Kitchen
3.35 x 3.05Den
3.2 x 2.13Condo Details
Inclusions
Property History
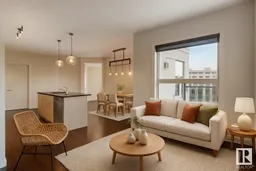 30
30
