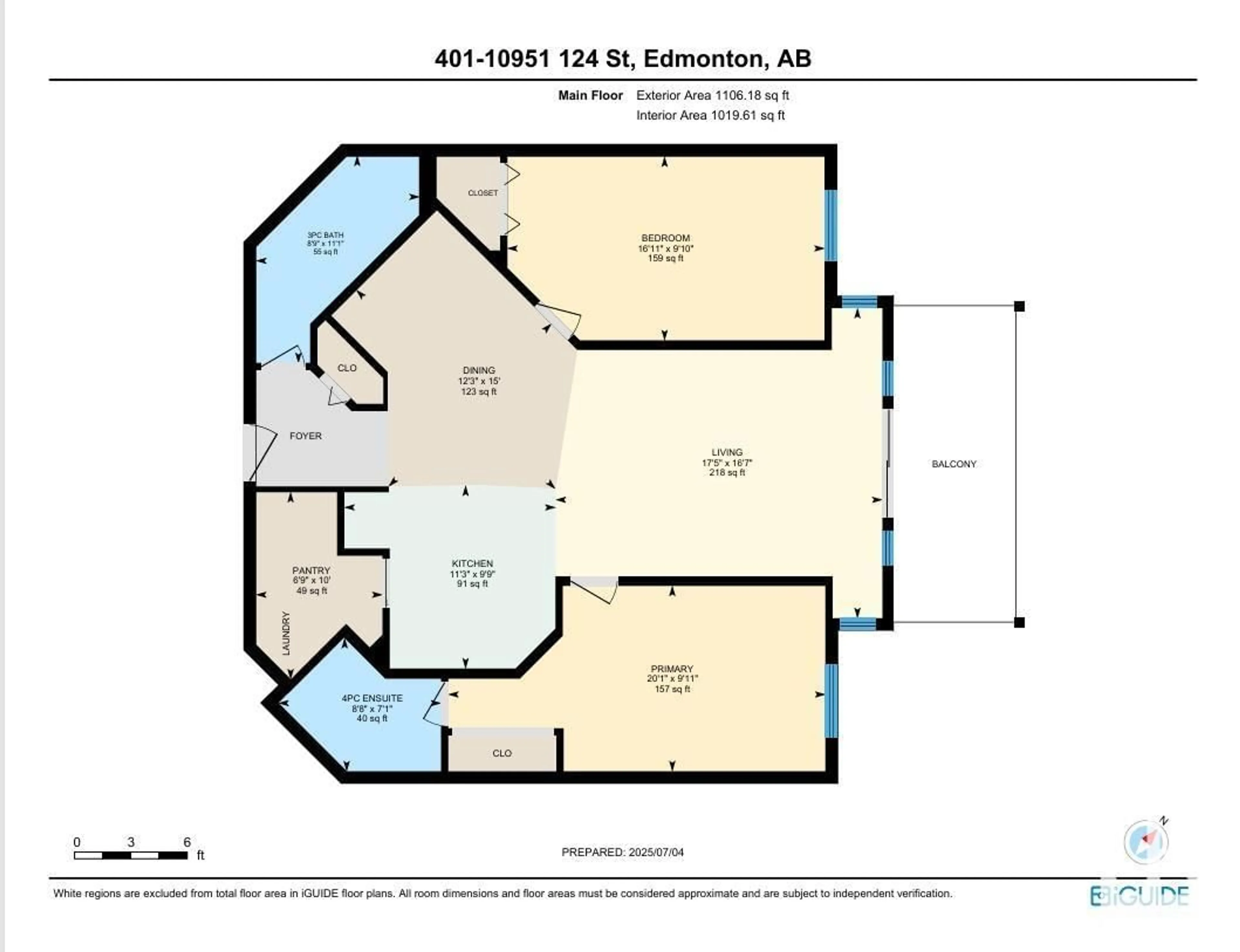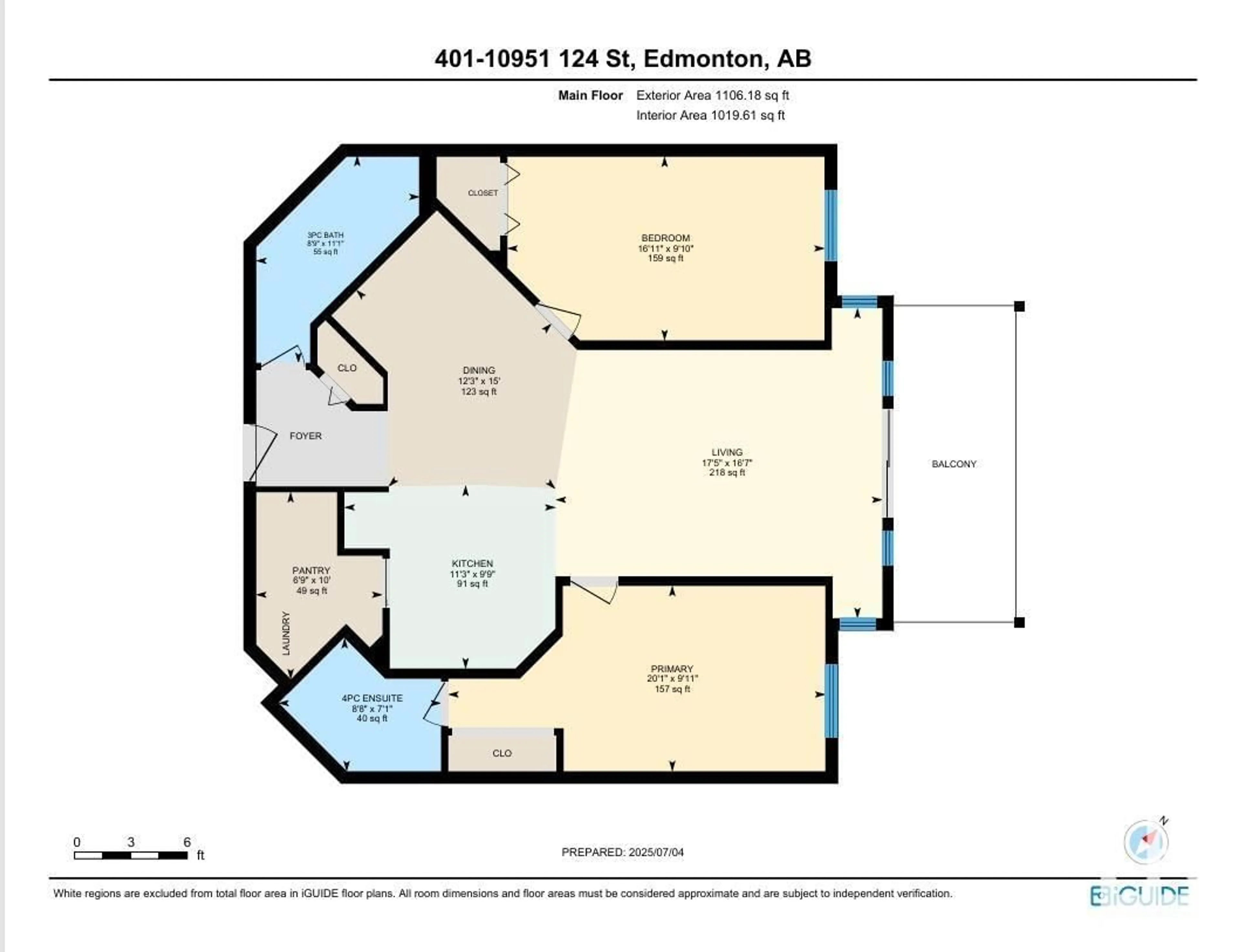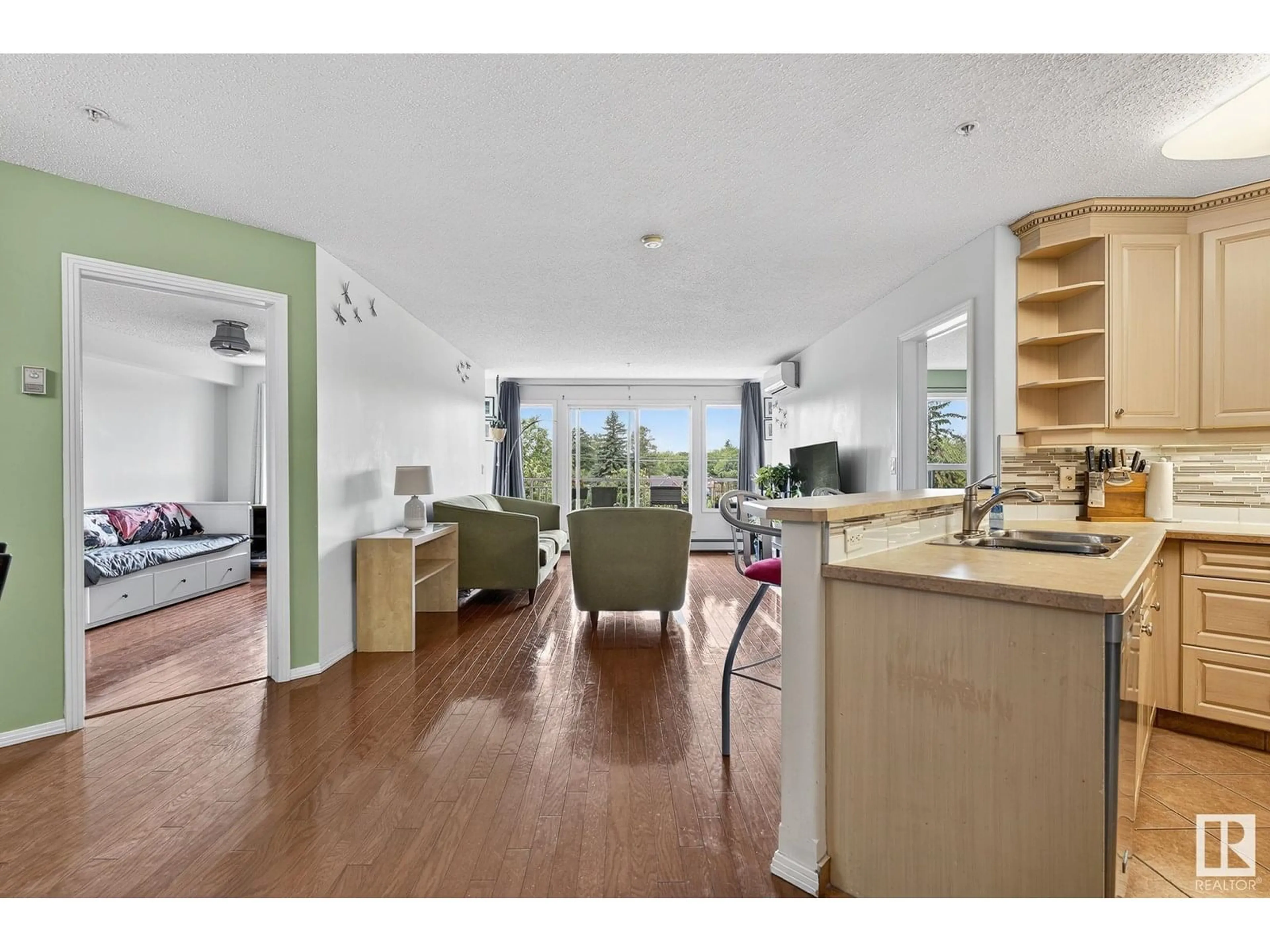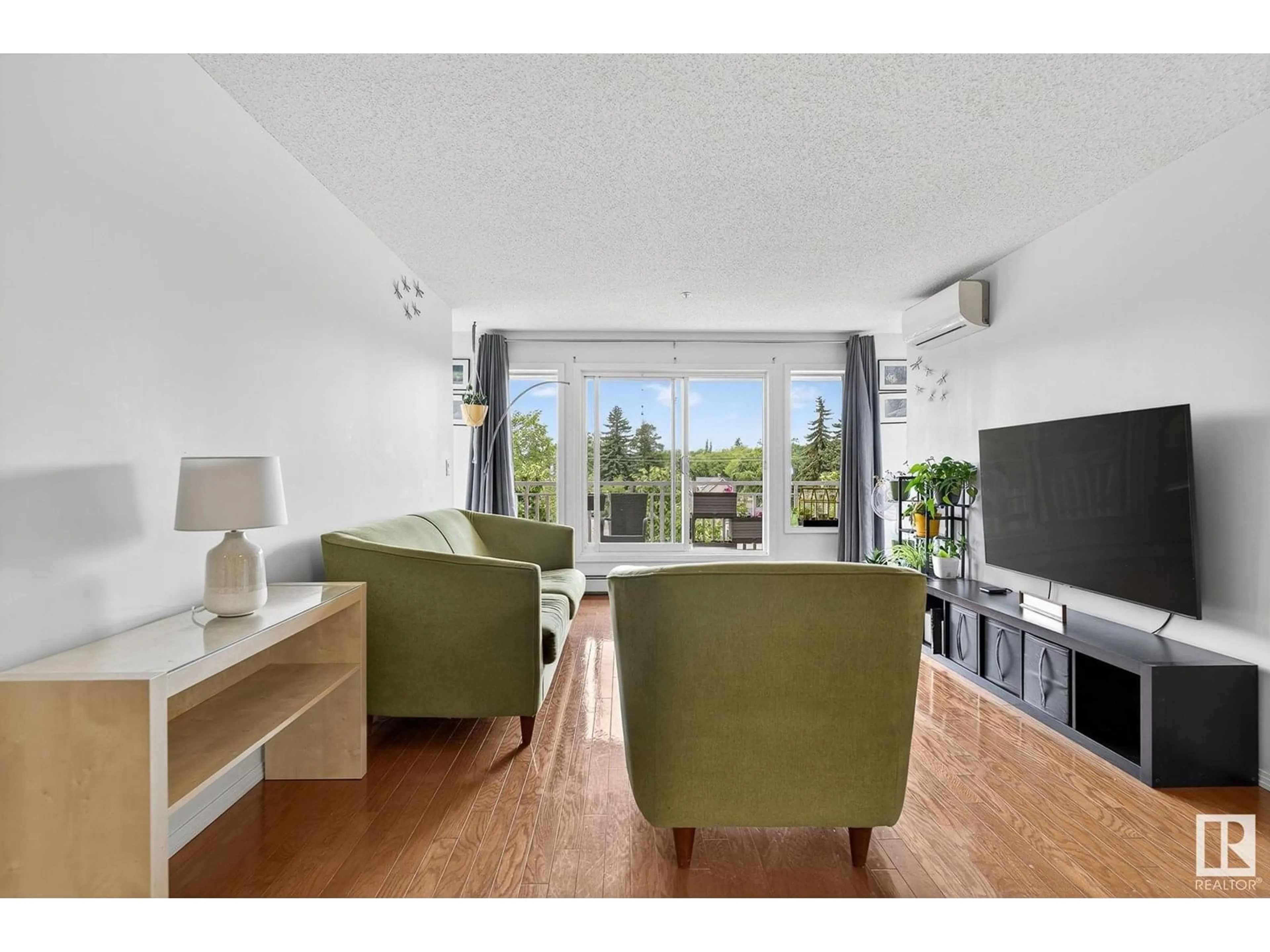Contact us about this property
Highlights
Estimated valueThis is the price Wahi expects this property to sell for.
The calculation is powered by our Instant Home Value Estimate, which uses current market and property price trends to estimate your home’s value with a 90% accuracy rate.Not available
Price/Sqft$215/sqft
Monthly cost
Open Calculator
Description
WEST FACING 4TH FLOOR CONDO IN WESTMOUNT! This beautifully updated 2-bedroom, 2-bathroom condo on the 4th floor offers large windows and a West-facing exposure that fills the home with natural light. Located just steps from Edmonton’s vibrant 124 Street district, you'll enjoy easy access to top-tier shopping, local restaurants, art galleries, boutiques, theatres, and premium services. Thoughtful upgrades include a NEWER stainless-steel fridge, Stove, washer, and dryer (2 years old), as well as a NEWER built-in air conditioning unit, glass tile backsplash, updated kitchen tile flooring, and custom pantry shelving. The open-concept layout features stunning hardwood flooring throughout—no carpet in sight! . Additional conveniences include in-suite laundry, titled heated underground parking (Legal & Labeled #153) with secure storage, a bike rack, car wash bay, fitness rooms, and a business centre. Westmount is a well sought after community - on the edge of Downtown Edmonton and minutes to MacEwan University. (id:39198)
Property Details
Interior
Features
Main level Floor
Bedroom 2
Living room
Dining room
Kitchen
Exterior
Parking
Garage spaces -
Garage type -
Total parking spaces 1
Condo Details
Inclusions
Property History
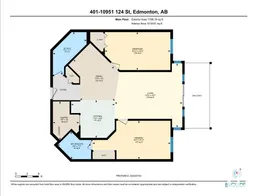 26
26
