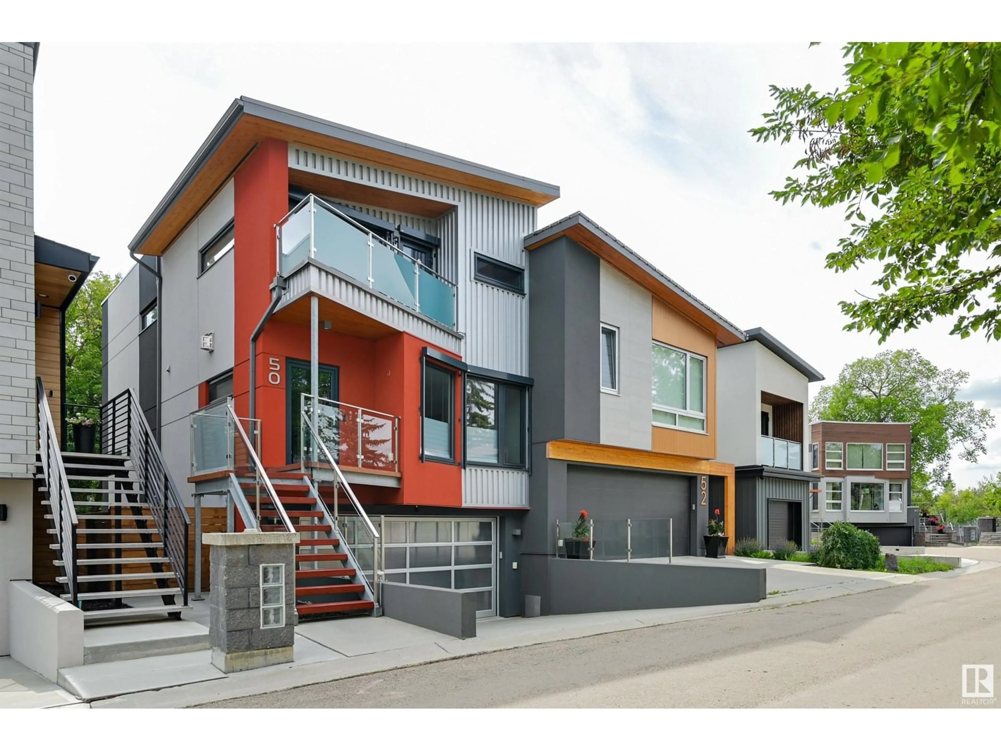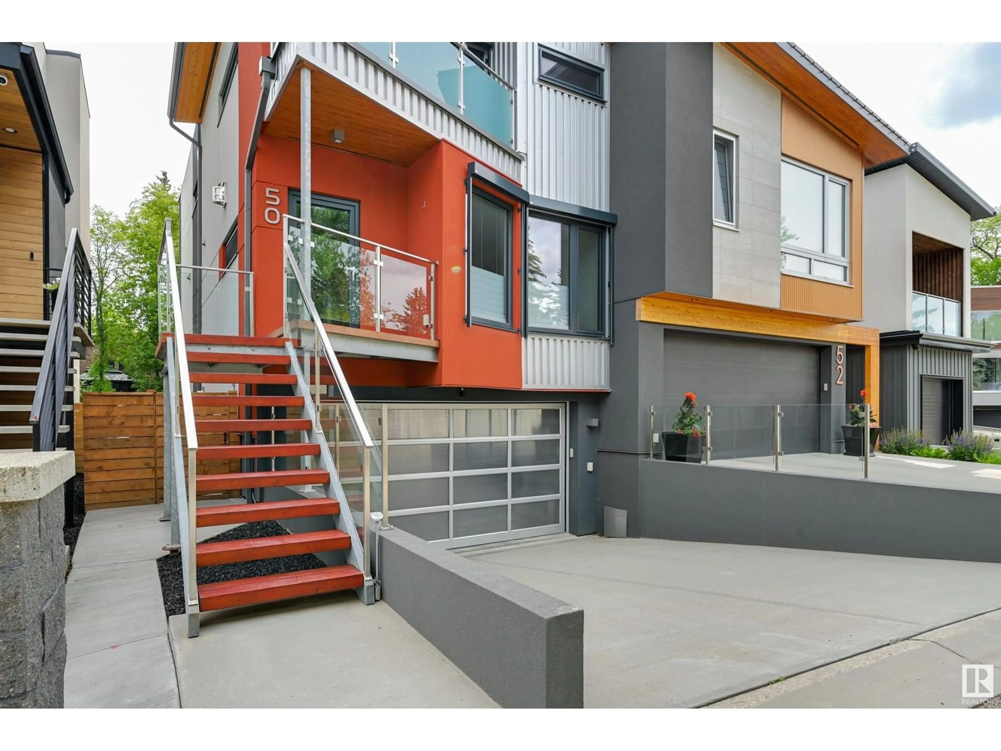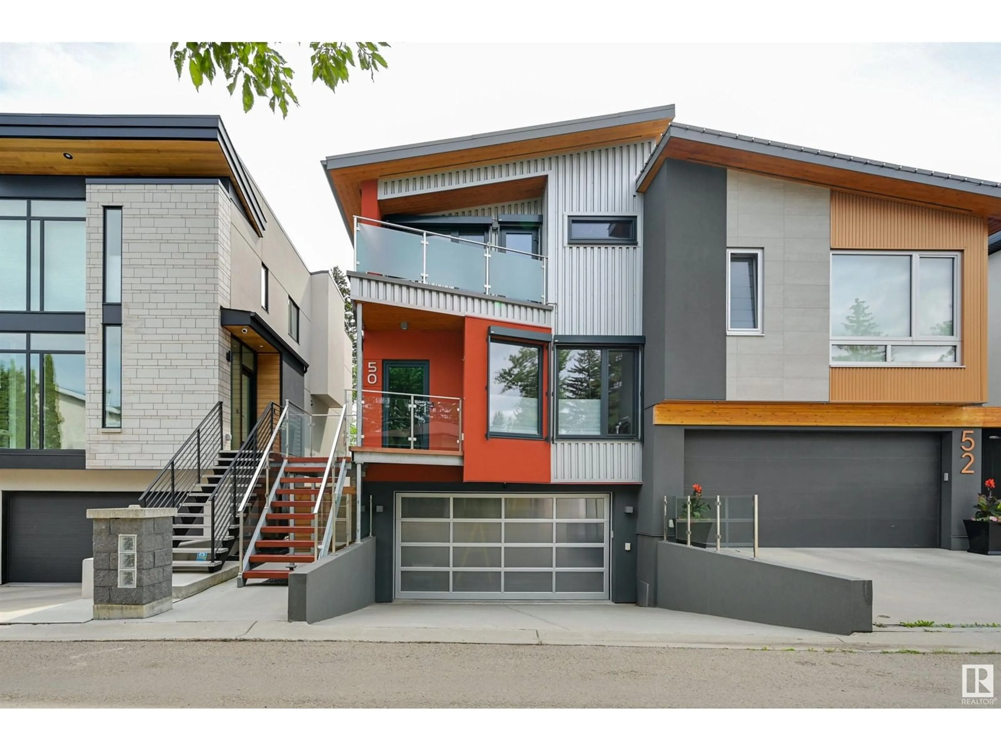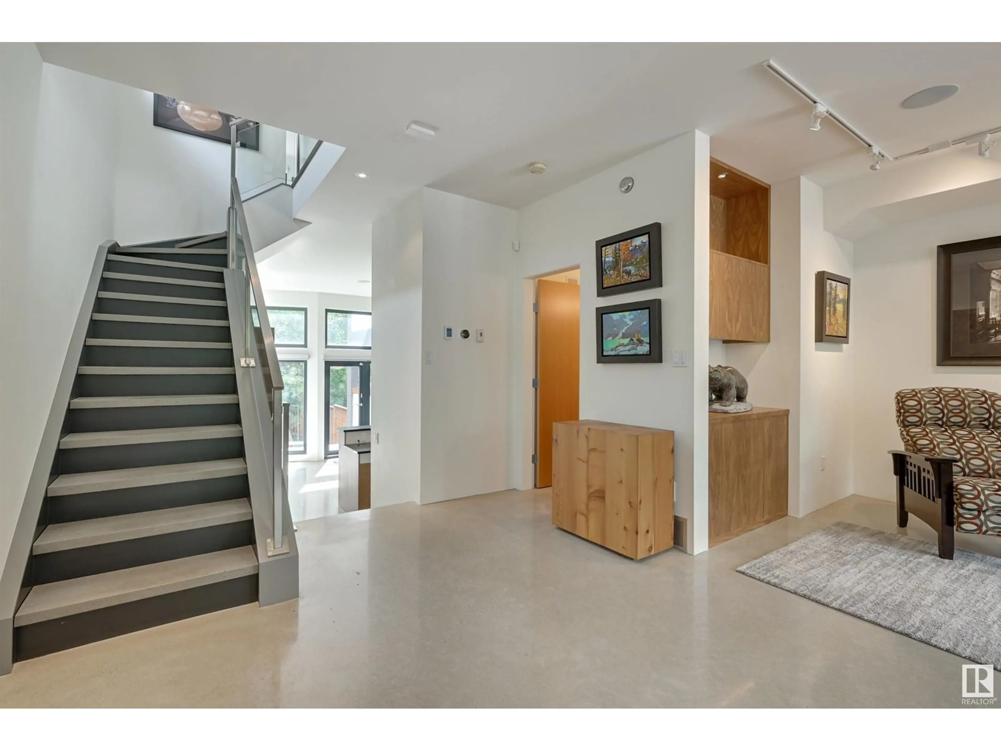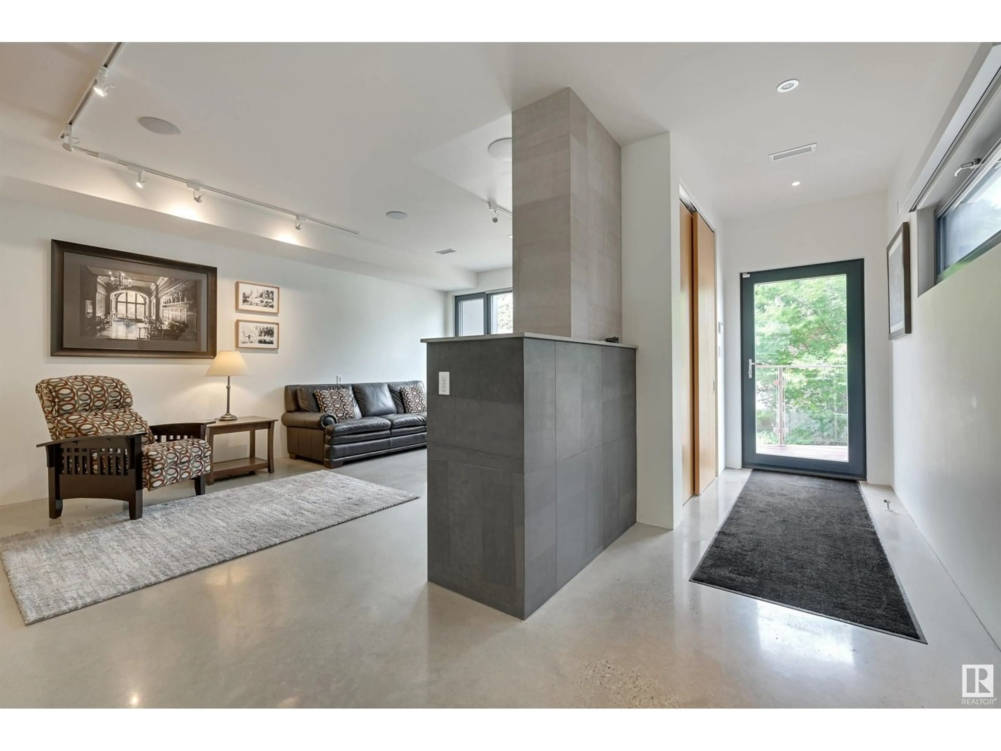50 SYLVANCROFT LN, Edmonton, Alberta T5N0R1
Contact us about this property
Highlights
Estimated valueThis is the price Wahi expects this property to sell for.
The calculation is powered by our Instant Home Value Estimate, which uses current market and property price trends to estimate your home’s value with a 90% accuracy rate.Not available
Price/Sqft$528/sqft
Monthly cost
Open Calculator
Description
Expertly crafted Westmount masterpiece — a home where thoughtful architecture meets environmental sustainability & spares no detail in design, construction, or finish. Oversized Austrian-made Gaulhofer triple-glazed tilt & turn windows flood every room w/ natural light while ensuring superior energy efficiency & soundproofing. Chef’s kitchen boasts quartz counters, touch-open cabinetry & high-end appliances, flowing seamlessly into open living spaces warmed by hydronic radiant heated concrete floors & a cozy gas fireplace.Upstairs offers three spacious bedrooms, including a king-sized primary w/ a luxurious ensuite, walk-in closet & private balcony. Enjoy year-round comfort with a heated double garage, heated driveway w/ Tekmar ice-melt system & a separate forced air system with heat recovery ventilator & A/C.Smart home features include Control4 automation, integrated security w/ cameras & Stobag exterior blinds for west-facing windows. Private and quiet backyard and deck add to the high standards here ! (id:39198)
Property Details
Interior
Features
Main level Floor
Living room
5.58 x 3.66Dining room
3.39 x 3.26Kitchen
3.39 x 3Condo Details
Inclusions
Property History
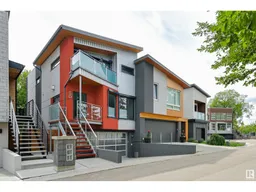 58
58
