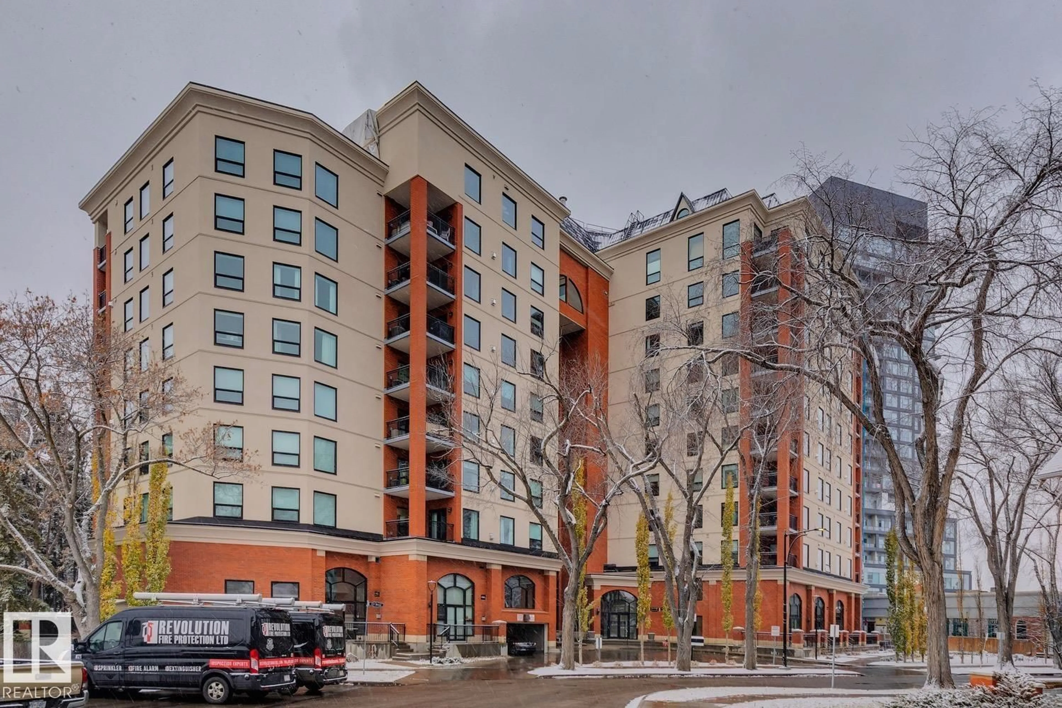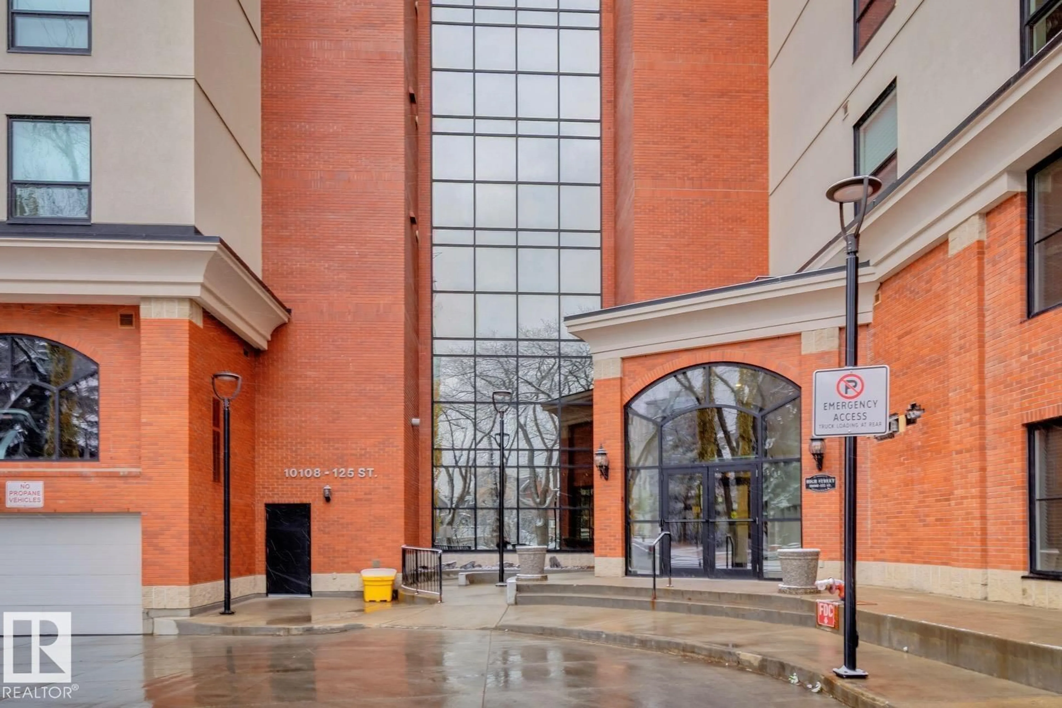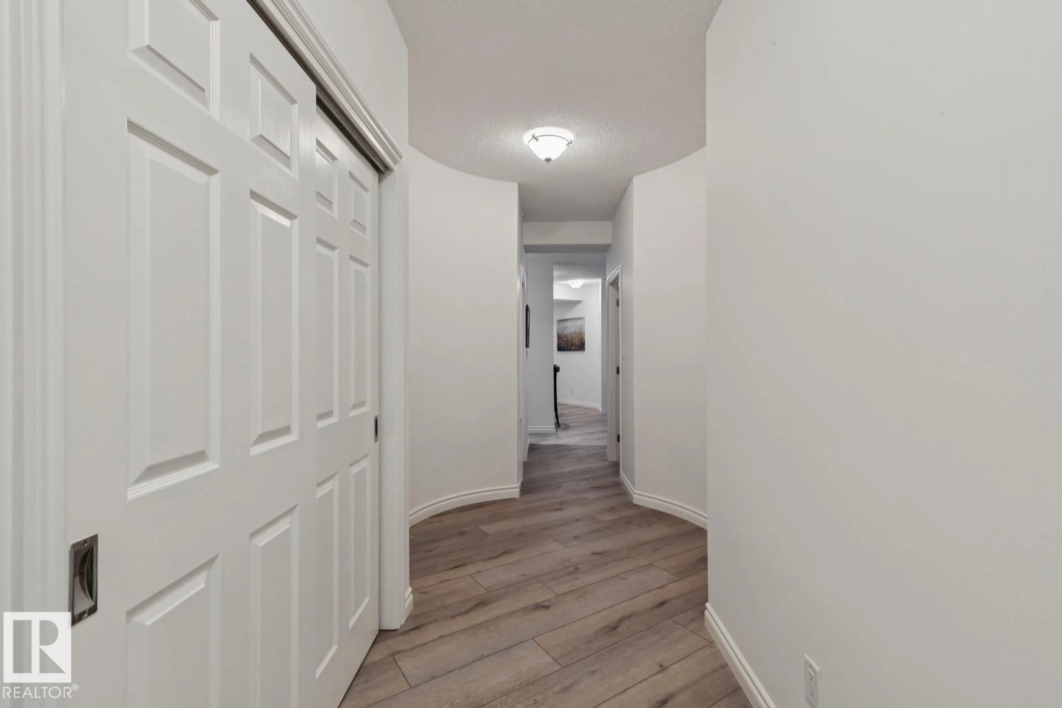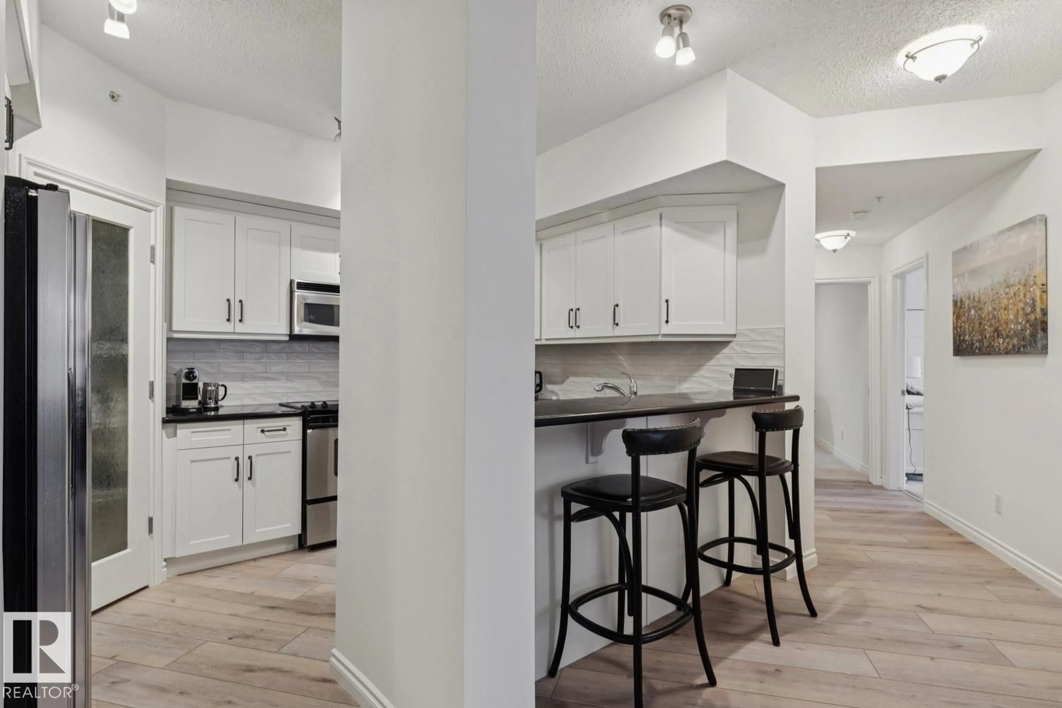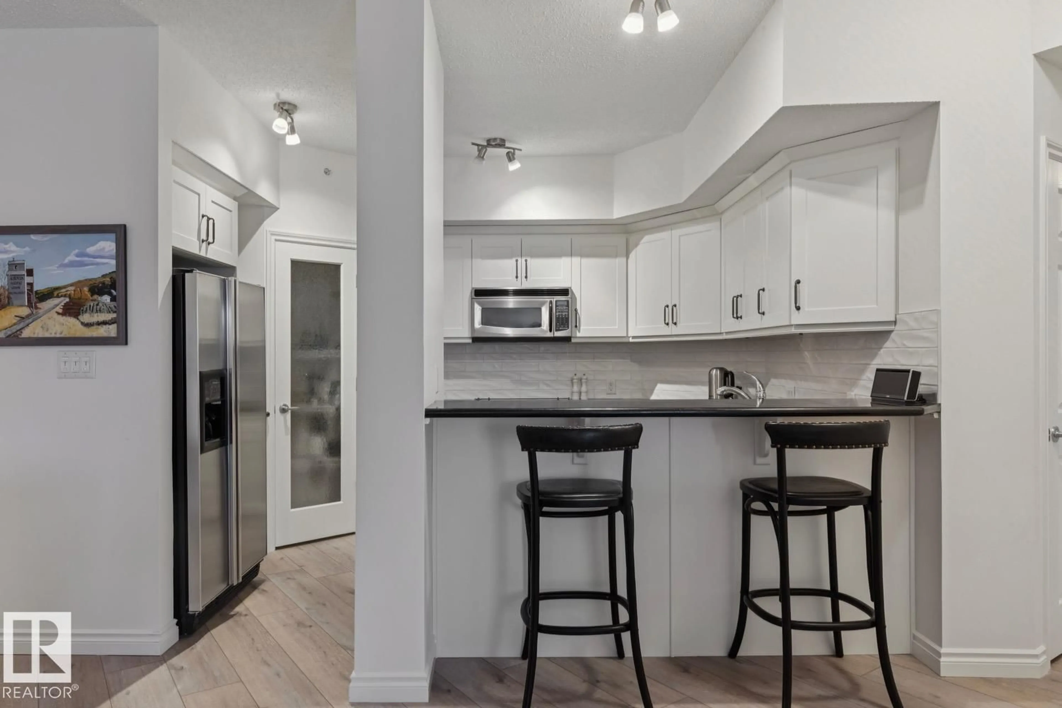Contact us about this property
Highlights
Estimated valueThis is the price Wahi expects this property to sell for.
The calculation is powered by our Instant Home Value Estimate, which uses current market and property price trends to estimate your home’s value with a 90% accuracy rate.Not available
Price/Sqft$372/sqft
Monthly cost
Open Calculator
Description
Welcome to this gorgeous renovated condo home in the highly desirable Properties on High Street! This luxury two-bedroom unit on the fifth floor is filled with high-end finishings throughout. Walk through the front door and you are greeted by an elegant entry corridor to the open-concept living space. The large living room is spacious & bright with stunning city views - the perfect place to entertain friends or relax with family. Adjacent dining room provides access to good sized private patio. The kitchen features new white cabinetry, granite countertops, stainless steel appliances & good sized pantry. Primary bedroom is your own personal oasis with his & her closets as well as 4pce ensuite with deep tub. Second bedroom is a good size and has 3pce main bathroom just outside the door. Excellent proximity to downtown Edmonton and its many commercial amenities, Grant MacEwan/University of Alberta, & the river valley! ADDITIONAL FEATURES: Underground parking, in-suite laundry, A/C, ample storage & more! (id:39198)
Property Details
Interior
Features
Main level Floor
Living room
4.16 x 4.11Dining room
3.33 x 2.32Kitchen
3.34 x 3.03Primary Bedroom
4.74 x 3.29Exterior
Parking
Garage spaces -
Garage type -
Total parking spaces 1
Condo Details
Amenities
Ceiling - 9ft
Inclusions
Property History
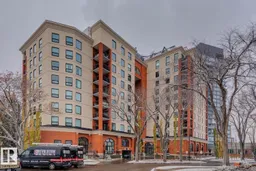 43
43
