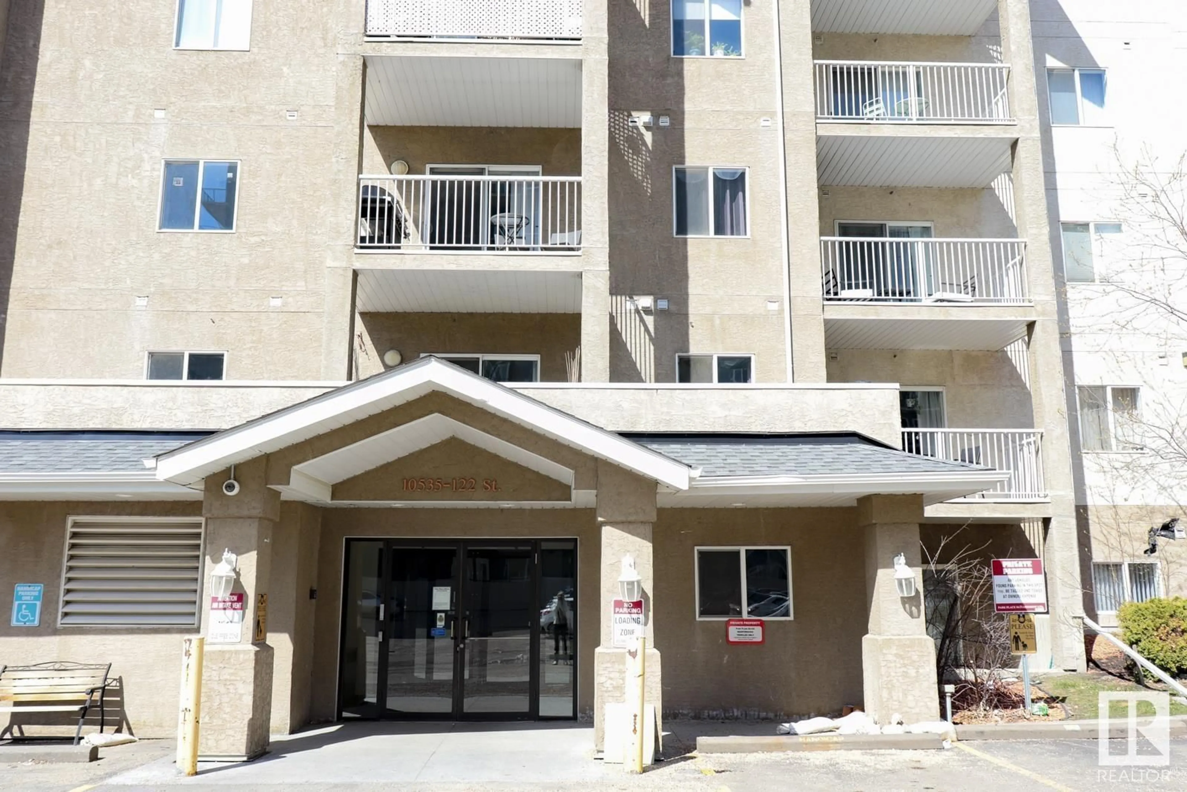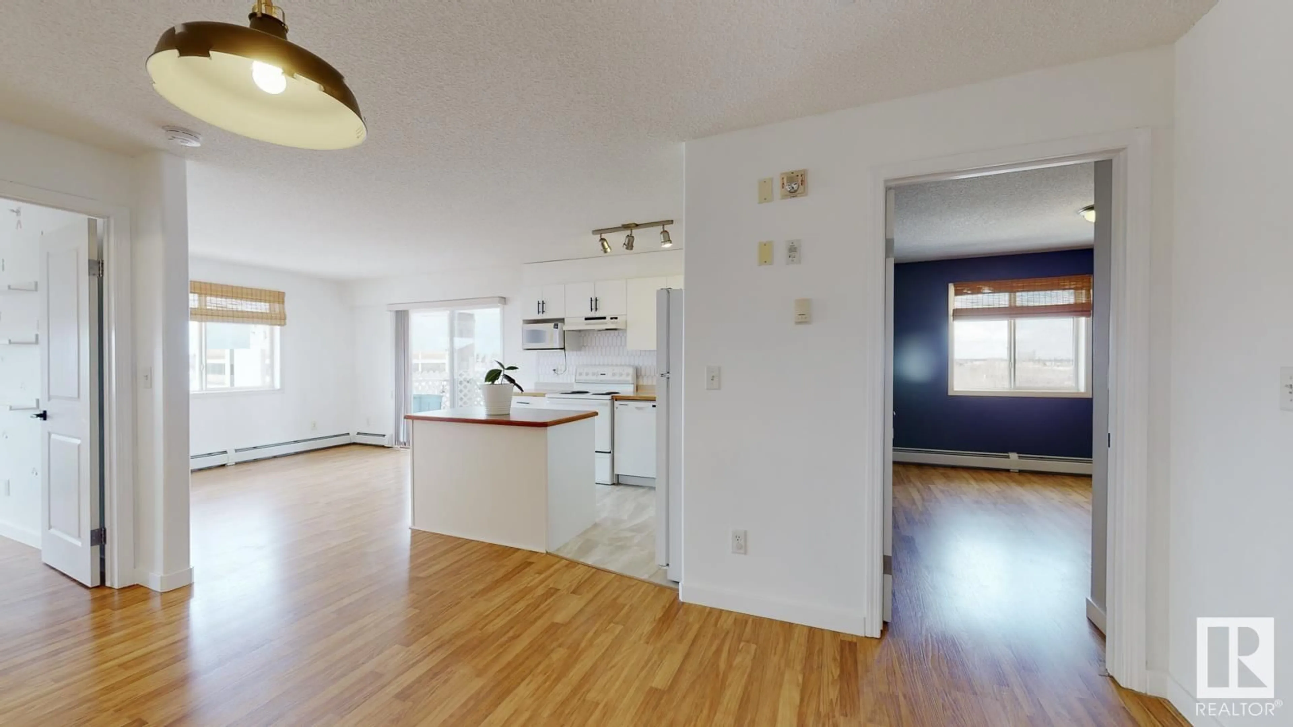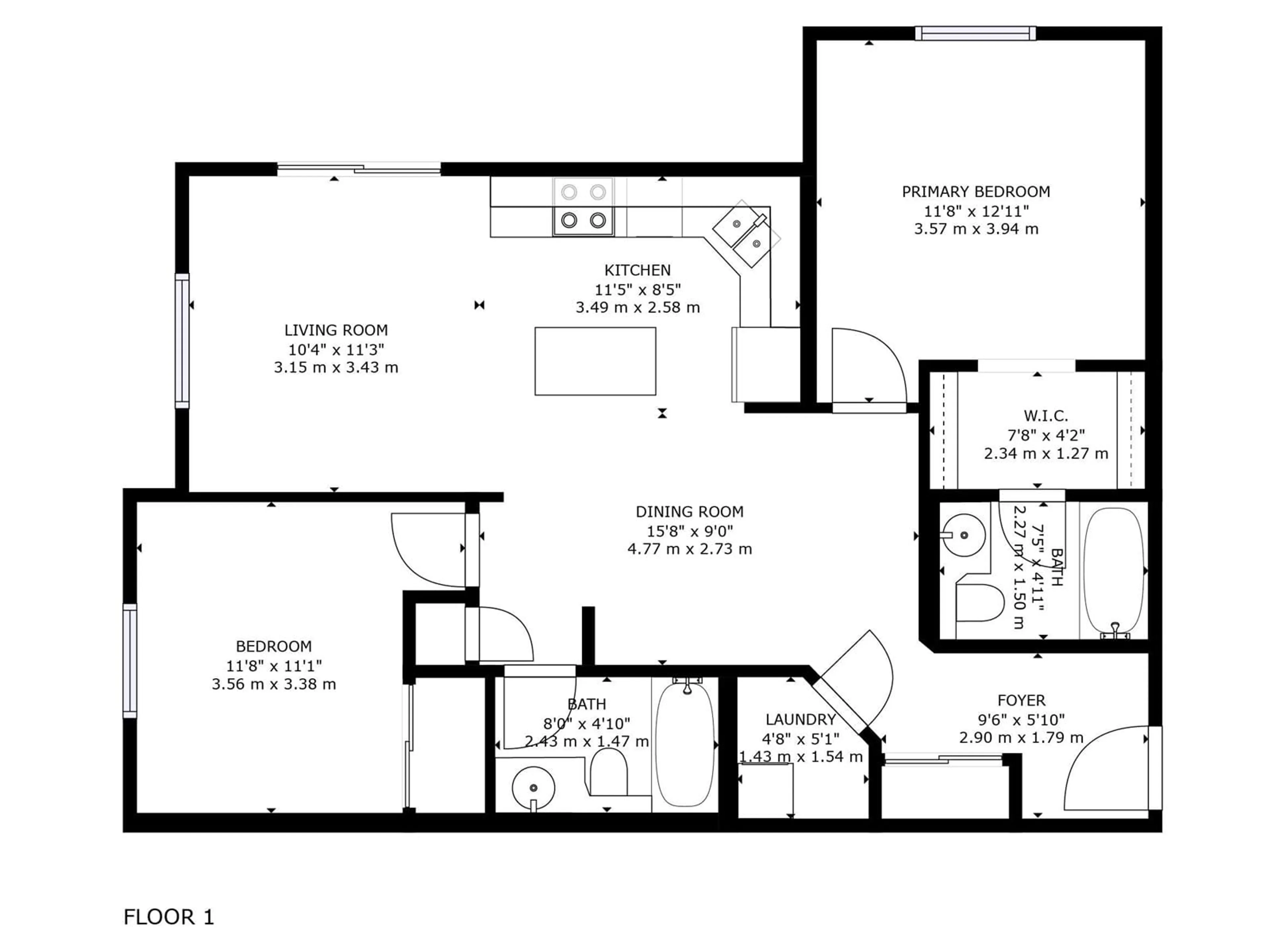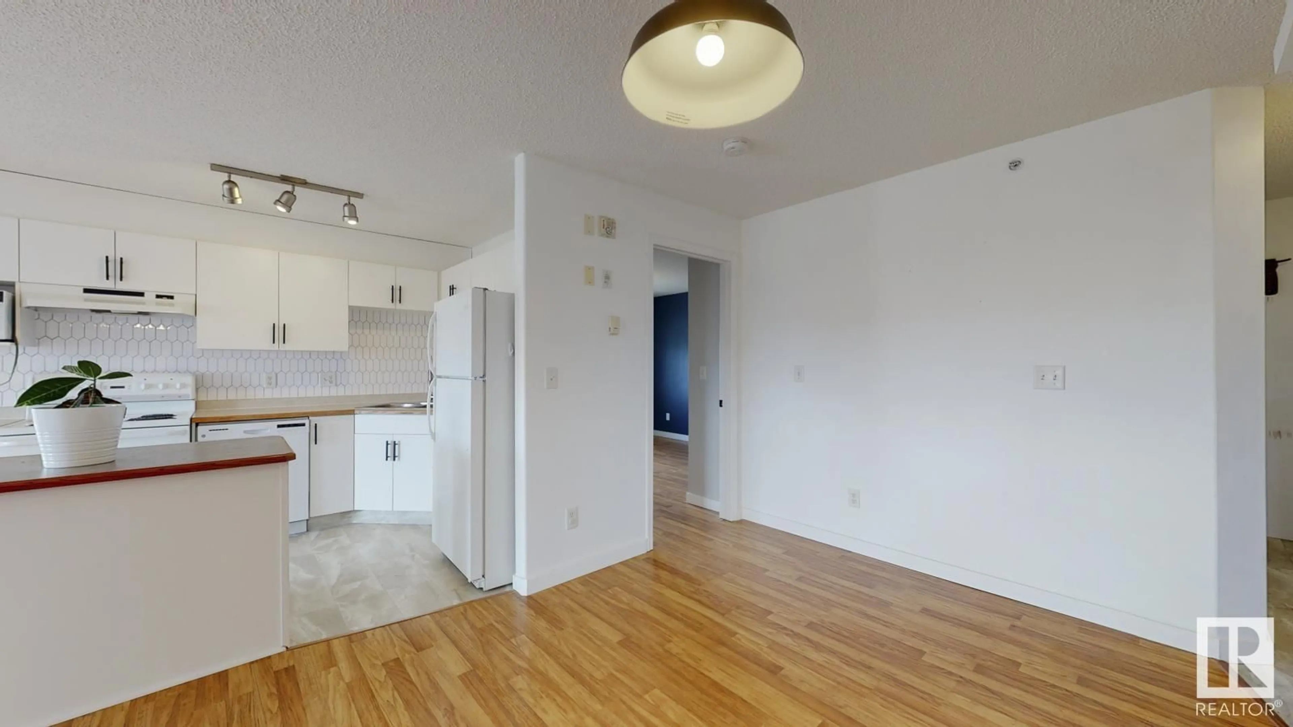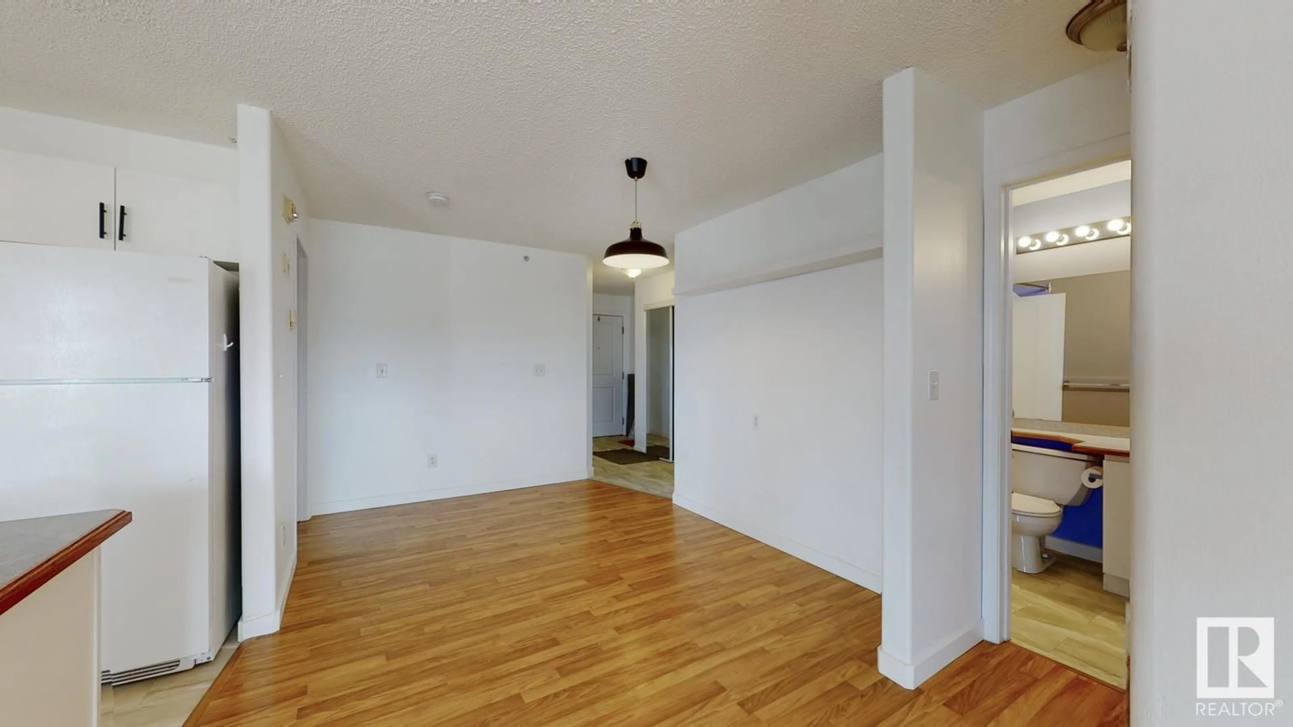#507 - 10535 122 ST, Edmonton, Alberta T5N4B7
Contact us about this property
Highlights
Estimated ValueThis is the price Wahi expects this property to sell for.
The calculation is powered by our Instant Home Value Estimate, which uses current market and property price trends to estimate your home’s value with a 90% accuracy rate.Not available
Price/Sqft$218/sqft
Est. Mortgage$801/mo
Maintenance fees$465/mo
Tax Amount ()-
Days On Market7 hours
Description
This bright top floor corner unit with plenty of windows, can be yours! Fantastic 2 bed, 2 bath condo. Great open concept with plenty of room for entertaining. White island kitchen with plenty of cabinet/counter space. Larger dining area that can accommodate a full size table and chairs. Master bedroom is large enough to comfortably fit king size furniture with large walk in closet with 4 piece ensuite. Second bedroom is also nice size with its own large deep closet. Laminate flooring, newer lino flooring in entrance and bathrooms. Parking unit assigned and plenty of guest parking. Excellent location close to brewery district, shopping, medical clinics, public transportation, and restaurants! Perfect for first time buyers or investment. (id:39198)
Property Details
Interior
Features
Main level Floor
Living room
3.15 x 3.4Dining room
4.77 x 2.73Kitchen
3.49 x 2.58Primary Bedroom
Condo Details
Inclusions
Property History
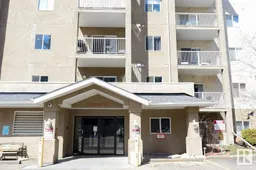 24
24
