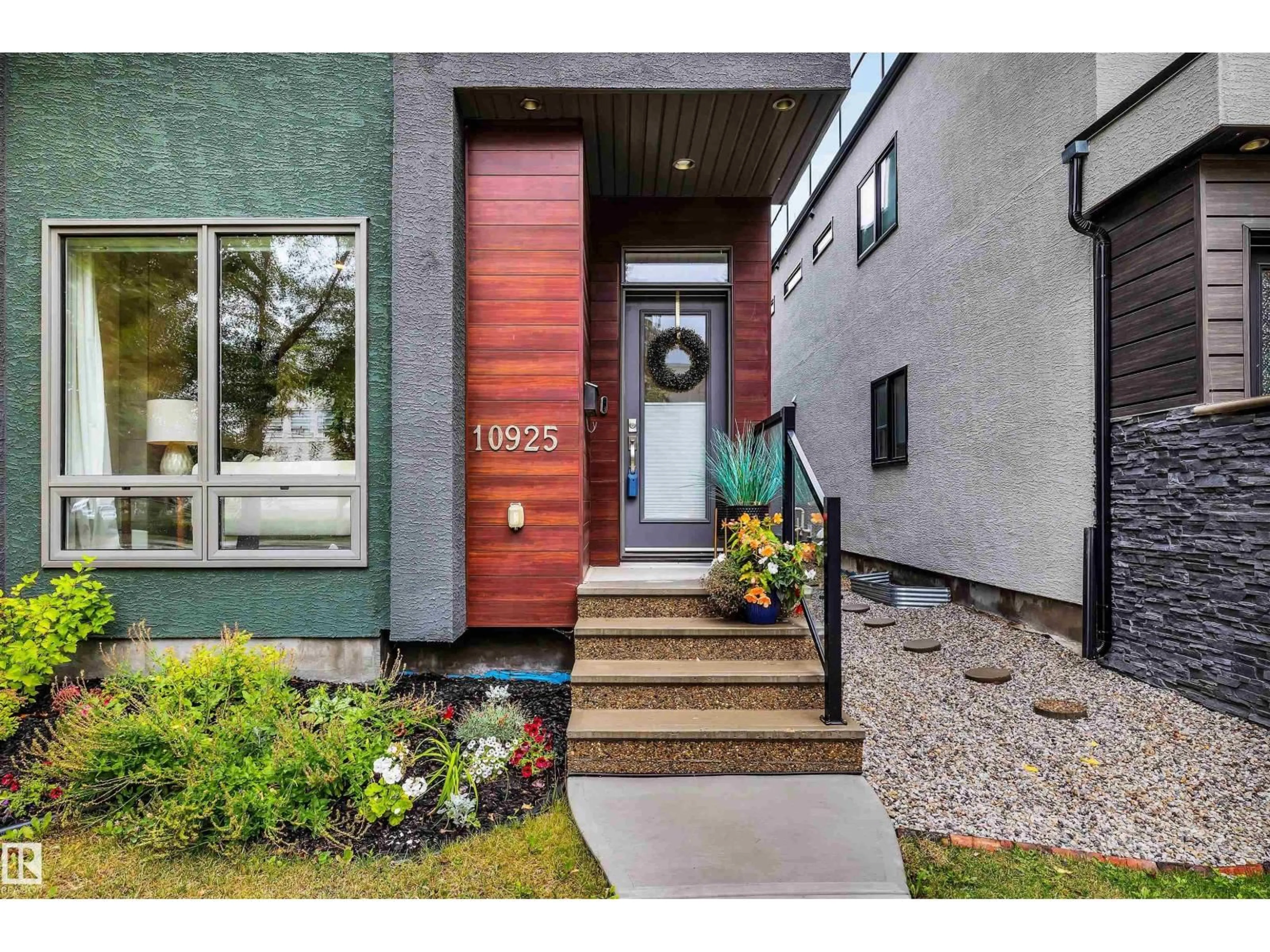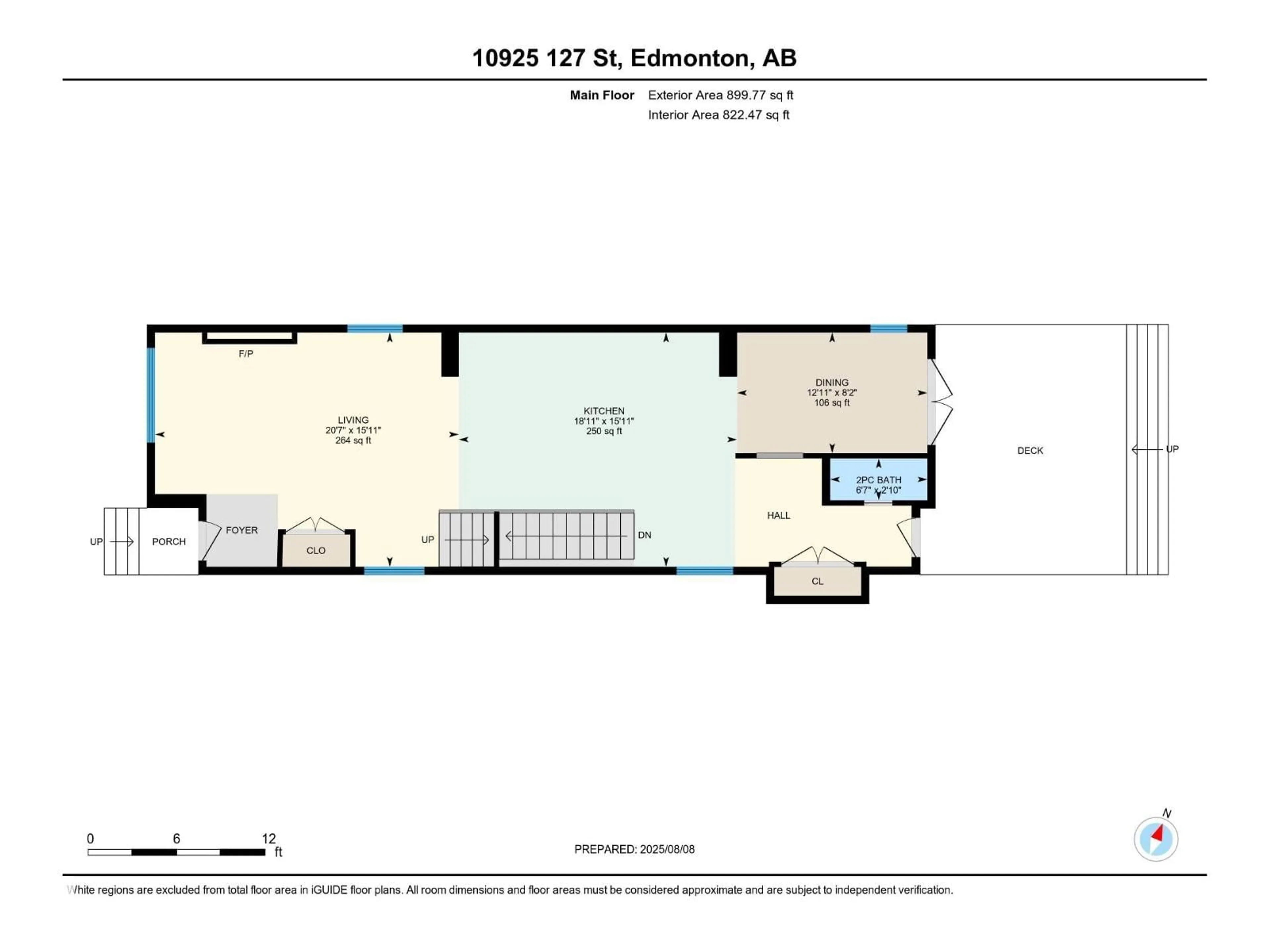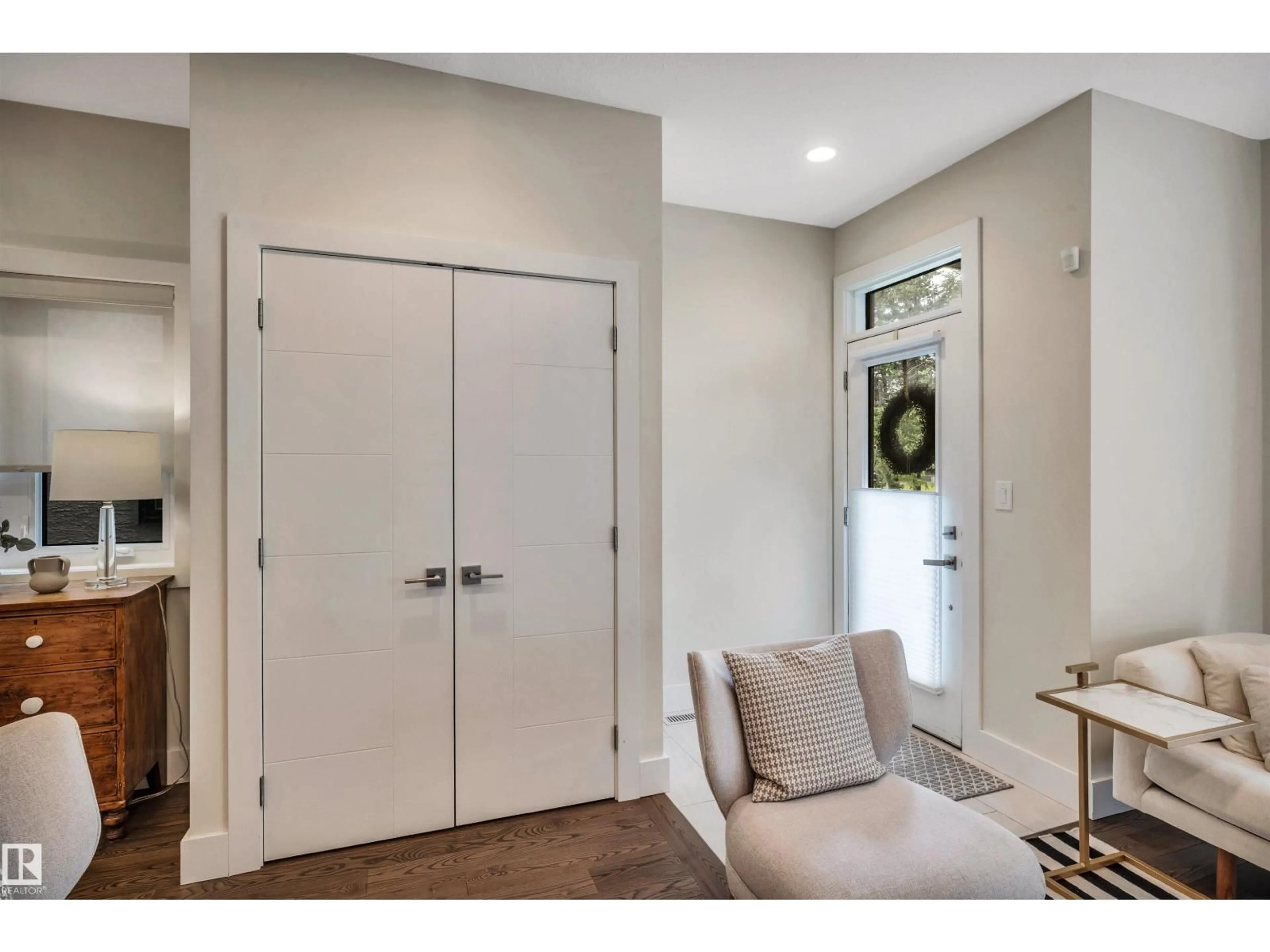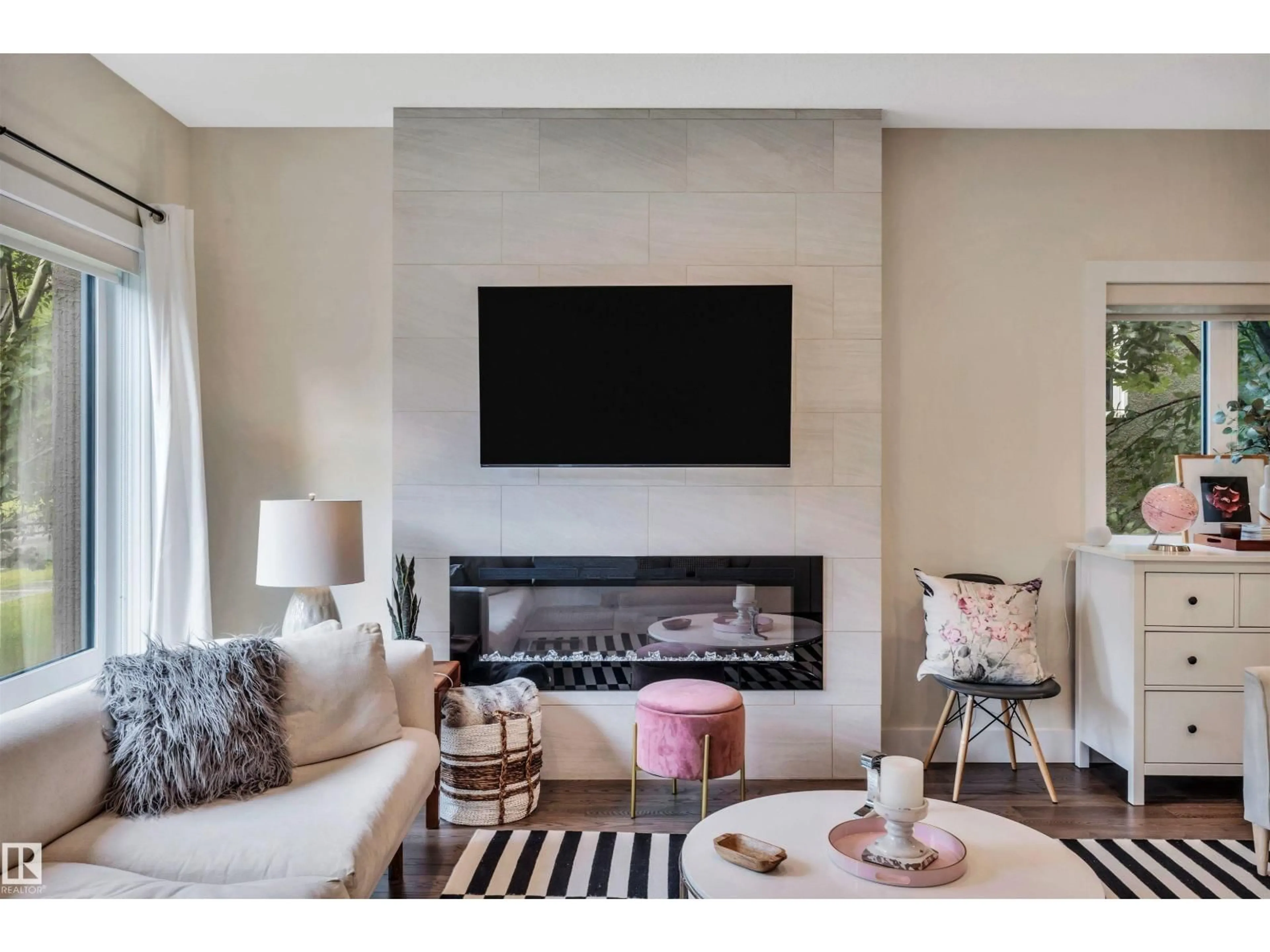NW - 10925 127 ST, Edmonton, Alberta T5M0S8
Contact us about this property
Highlights
Estimated valueThis is the price Wahi expects this property to sell for.
The calculation is powered by our Instant Home Value Estimate, which uses current market and property price trends to estimate your home’s value with a 90% accuracy rate.Not available
Price/Sqft$447/sqft
Monthly cost
Open Calculator
Description
Welcome to Westmount. Experience refined living in this fully finished home on all 3 levels—topped with a panoramic rooftop oasis. The main floor features a gas fireplace & gourmet kitchen with a massive island, gas range, abundant pull-out storage, and a contemporary dining nook, complemented by gorgeous wood paneling. The open-tread & glass rail staircase ascends to the upper level where you'll find the laundry and 3 bedrooms, including a sunlit primary suite with a wall of windows, full-length closet with lighting & organizers, and a spa-inspired ensuite boasting heated floors, soaker tub, dual vanity & walk-in shower. The finished lower level offers a generous rec room, 4th bedroom, and full bath. Built for efficiency with triple-pane argon windows, SIP panel walls, and spray foam insulation. Outdoors, enjoy a landscaped yard, expansive deck with gas BBQ hook-up, and double garage. Steps to premier dining, boutique shops, the river valley, university, golf, and parks—urban luxury at its finest. (id:39198)
Property Details
Interior
Features
Main level Floor
Living room
4.85 x 6.28Dining room
2.5 x 3.94Kitchen
4.85 x 5.76Property History
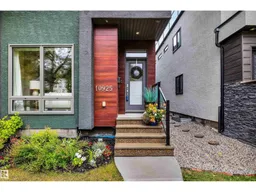 50
50
