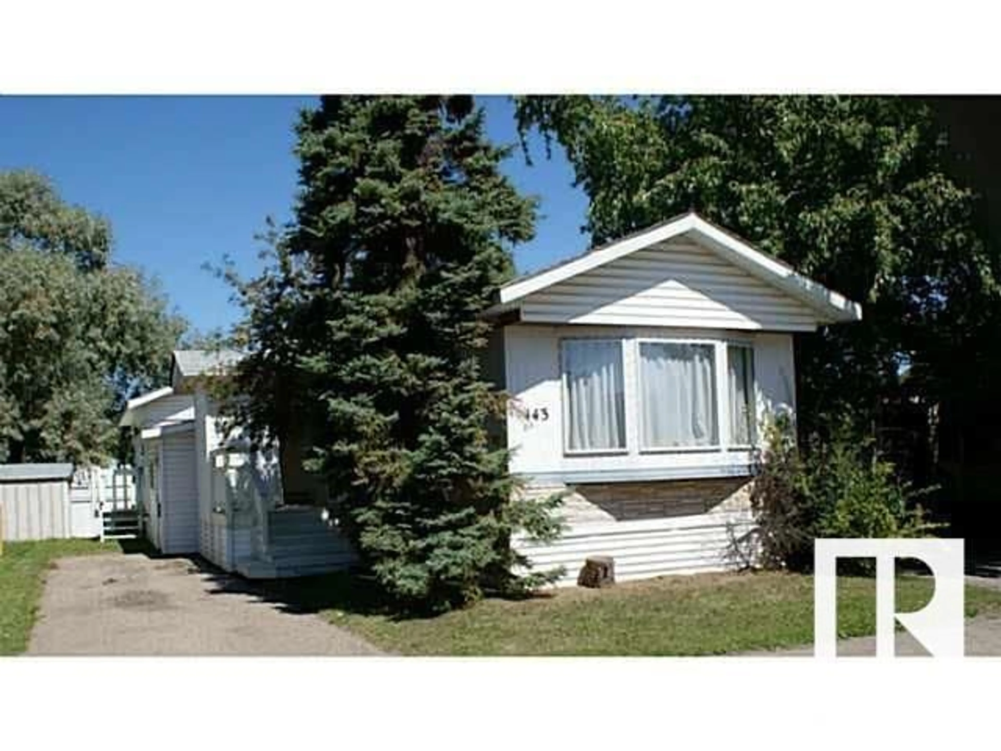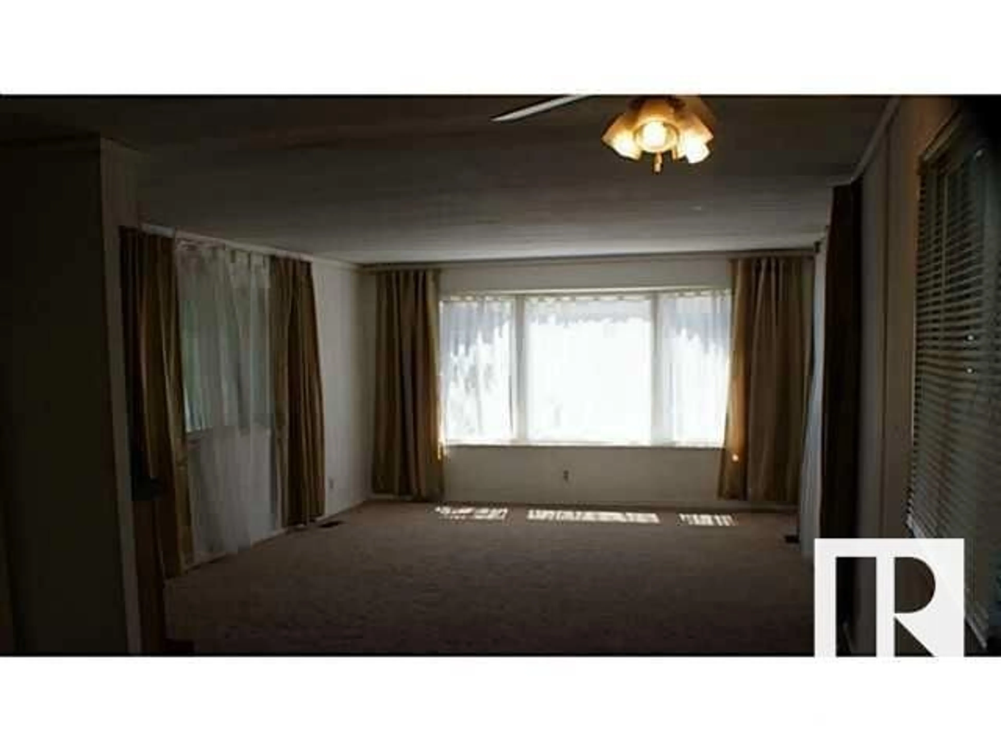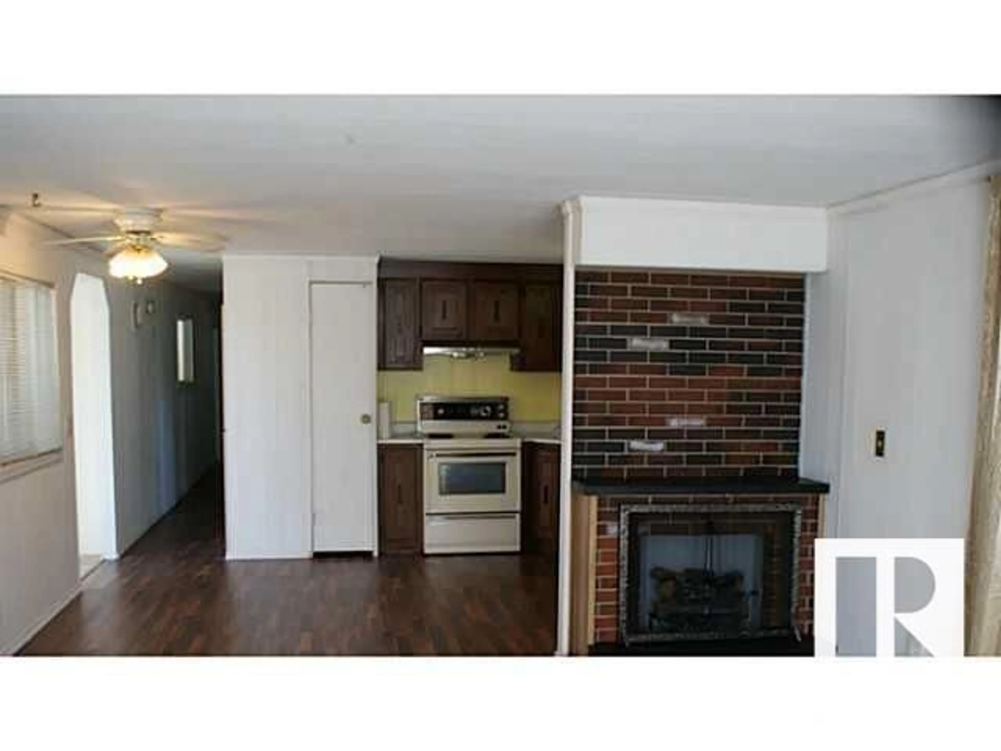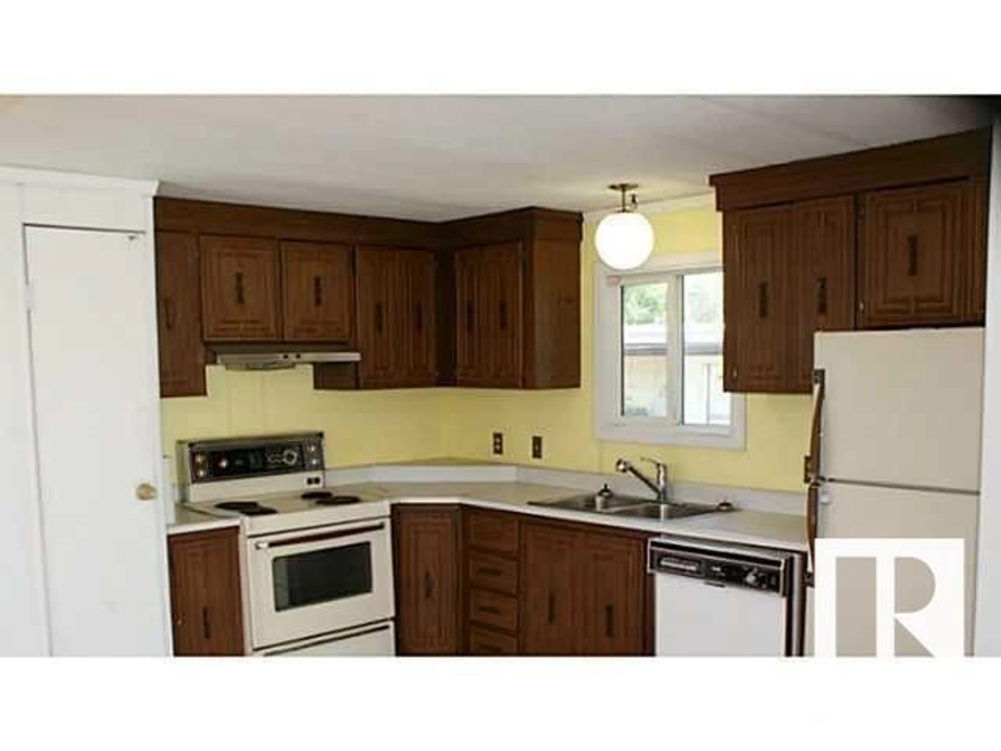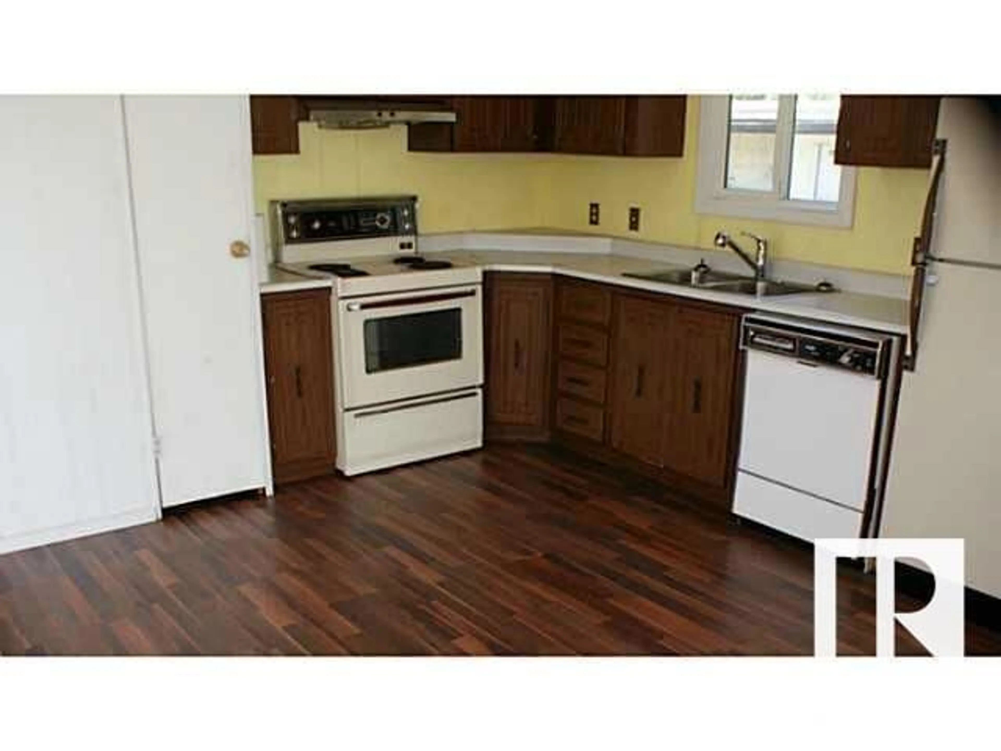Contact us about this property
Highlights
Estimated ValueThis is the price Wahi expects this property to sell for.
The calculation is powered by our Instant Home Value Estimate, which uses current market and property price trends to estimate your home’s value with a 90% accuracy rate.Not available
Price/Sqft$71/sqft
Est. Mortgage$352/mo
Tax Amount ()-
Days On Market54 days
Description
Good size Mobile Home, close to playground and in a secure community with store, restaurant, daycare ,community hall and fitness Center. Key Box on storage Shed. Estimated Property Tax for 2025 is 348.10. Seller add additional 10 feet x 20 feet. (id:39198)
Property Details
Interior
Features
Main level Floor
Living room
Bedroom 2
Kitchen
Primary Bedroom
Property History
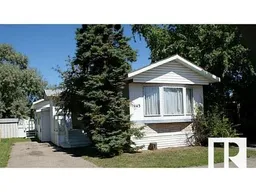 13
13
