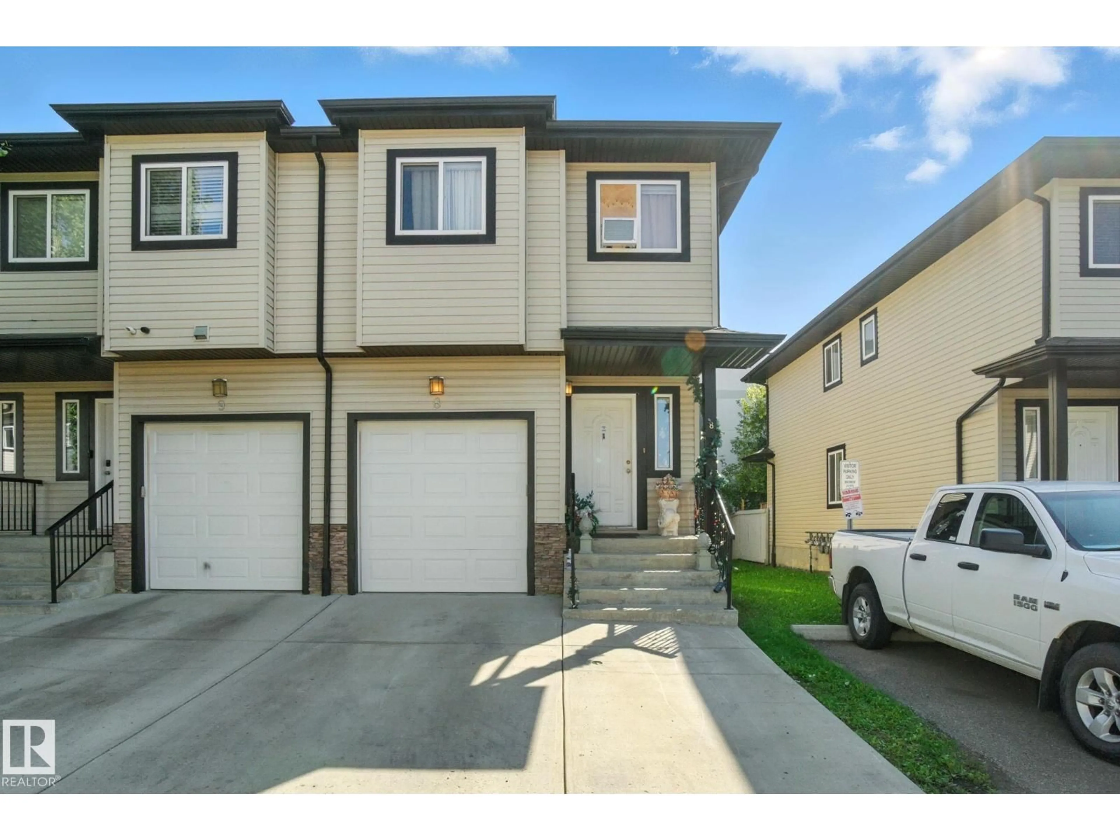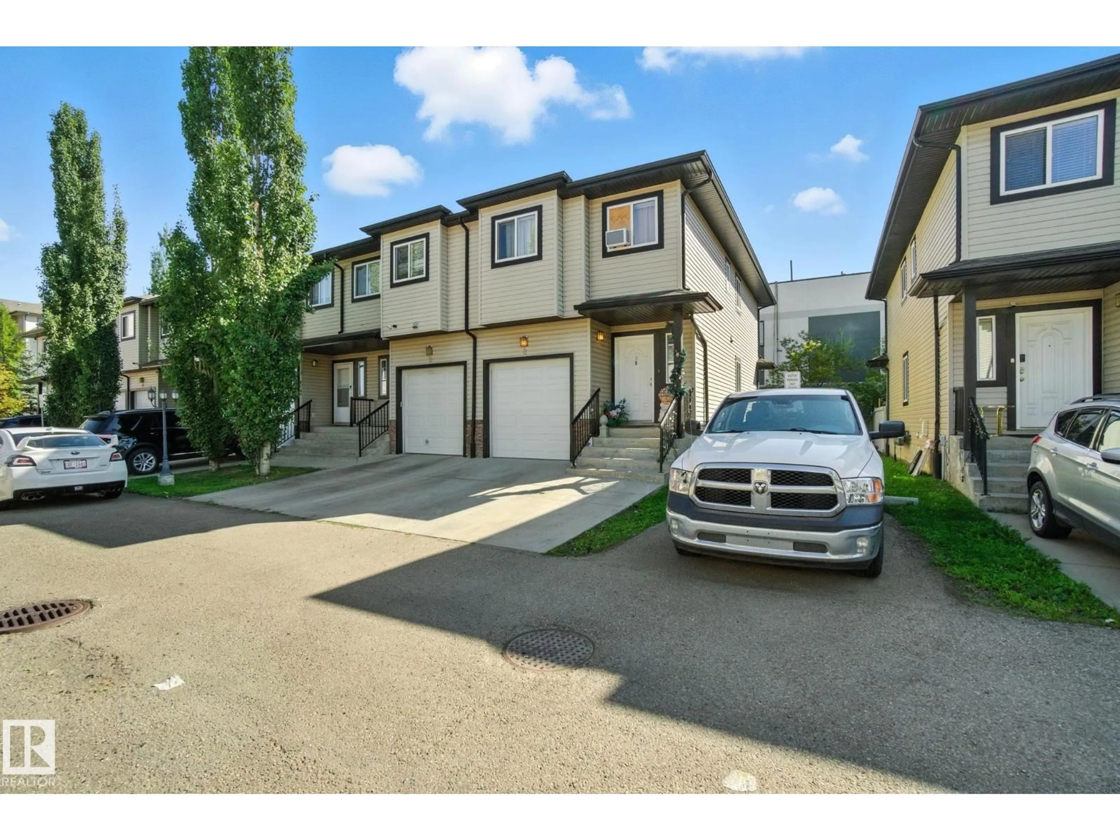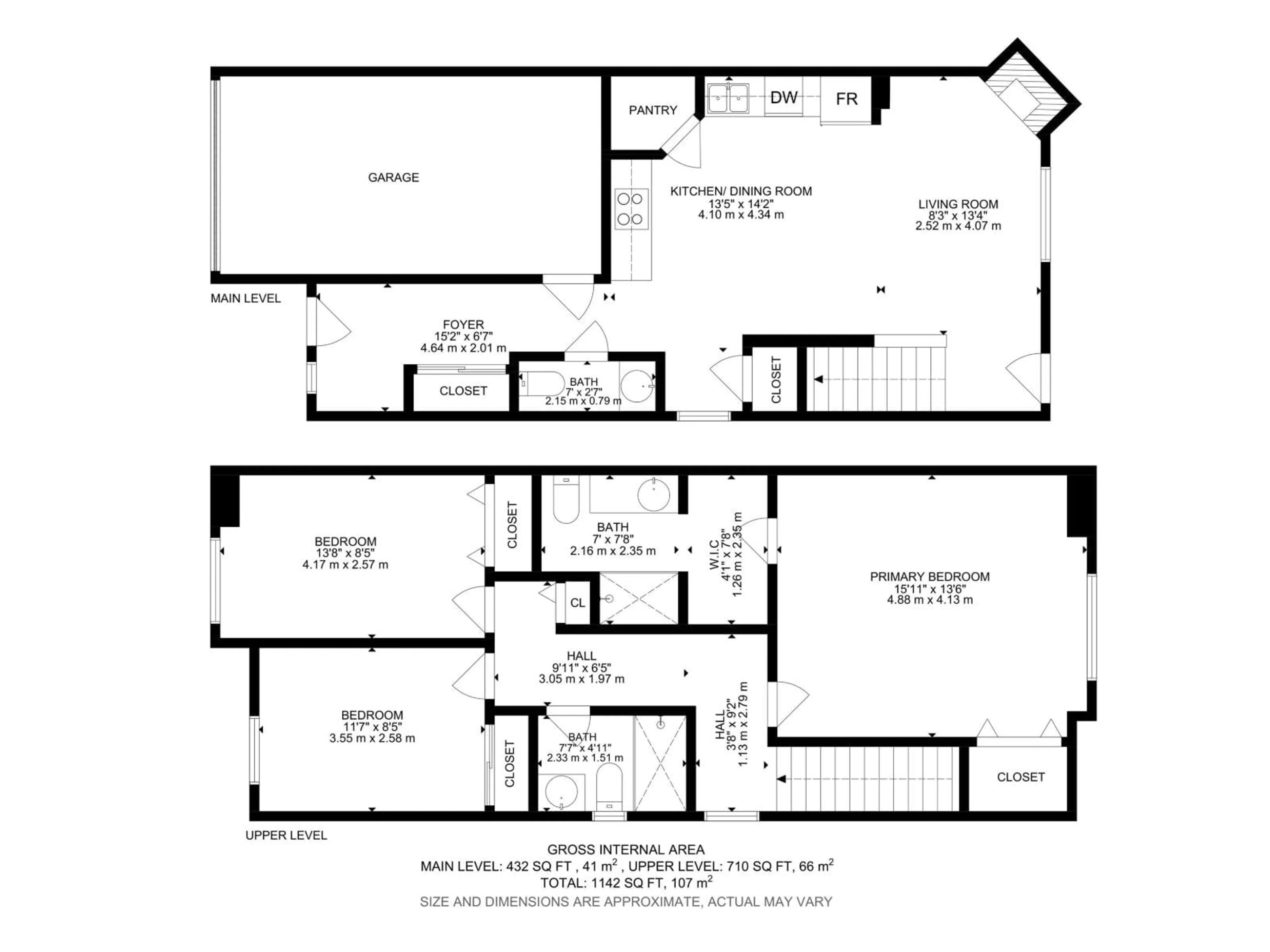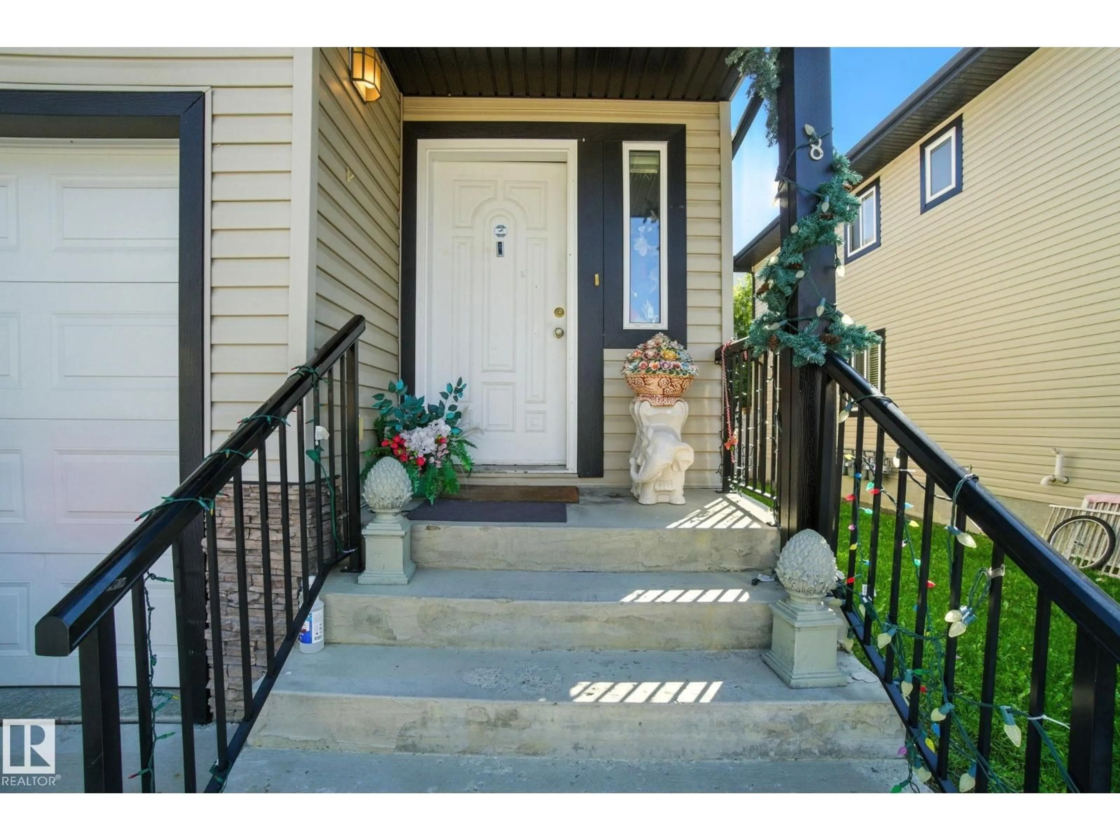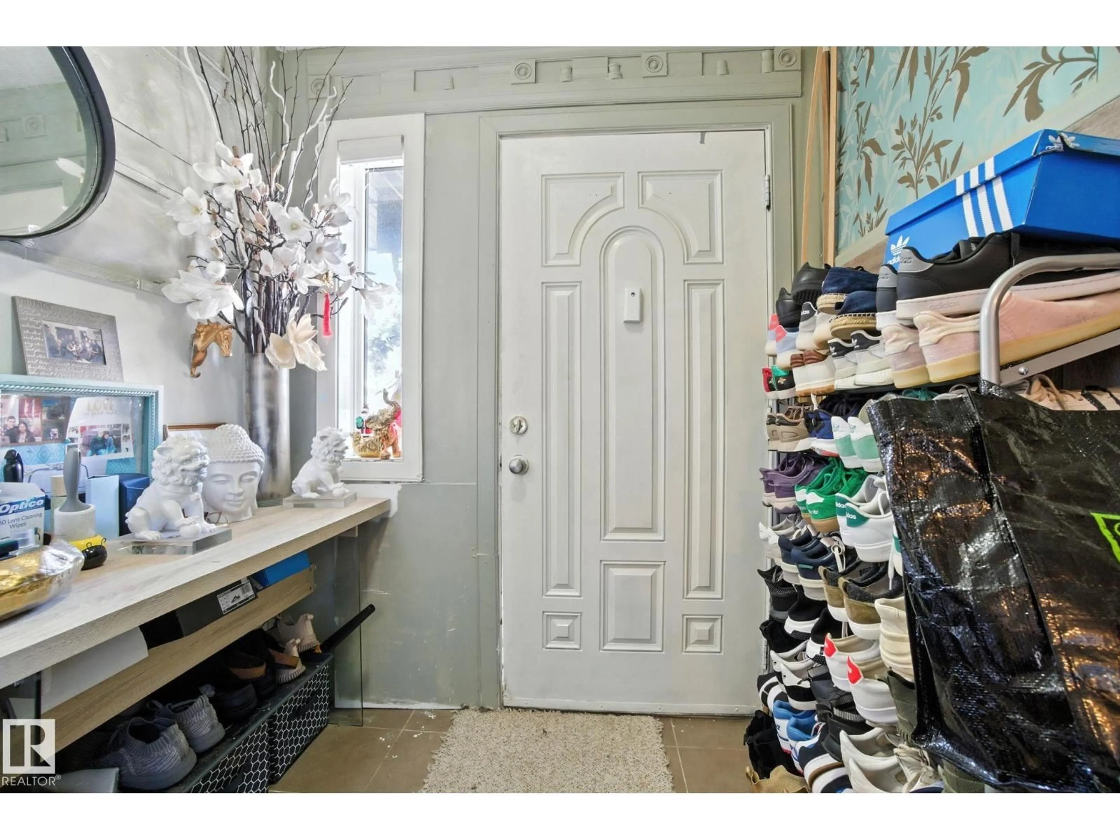#8 - 1820 34 AV, Edmonton, Alberta T6T0N9
Contact us about this property
Highlights
Estimated valueThis is the price Wahi expects this property to sell for.
The calculation is powered by our Instant Home Value Estimate, which uses current market and property price trends to estimate your home’s value with a 90% accuracy rate.Not available
Price/Sqft$243/sqft
Monthly cost
Open Calculator
Description
Attention first time home owners or Investors, welcome to this end unit Wildrose townhouse condo with attached garage. This home features 3 bedrooms and 2 1/2 baths. Upstairs are the 3 bedrooms, one of which is the spacious primary bedroom with a 4 piece ensuite bathroom. There are 2 additional bedrooms with another 4 piece bath. On the main floor is a half bath, a kitchen with granite counter tops and under mount sink and a corner pantry. This is an open design with the kitchen open to the living room. The east facing back yard is fenced and ideal if you have kids or pets. There is an entrance to the single attached garage form the front hallway. Very close walking distance to restaurants, liquor store, pharmacy, and gas station. (id:39198)
Property Details
Interior
Features
Main level Floor
Living room
Kitchen
Exterior
Parking
Garage spaces -
Garage type -
Total parking spaces 2
Condo Details
Inclusions
Property History
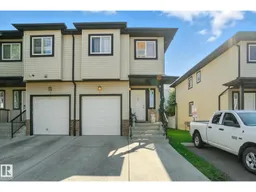 44
44
