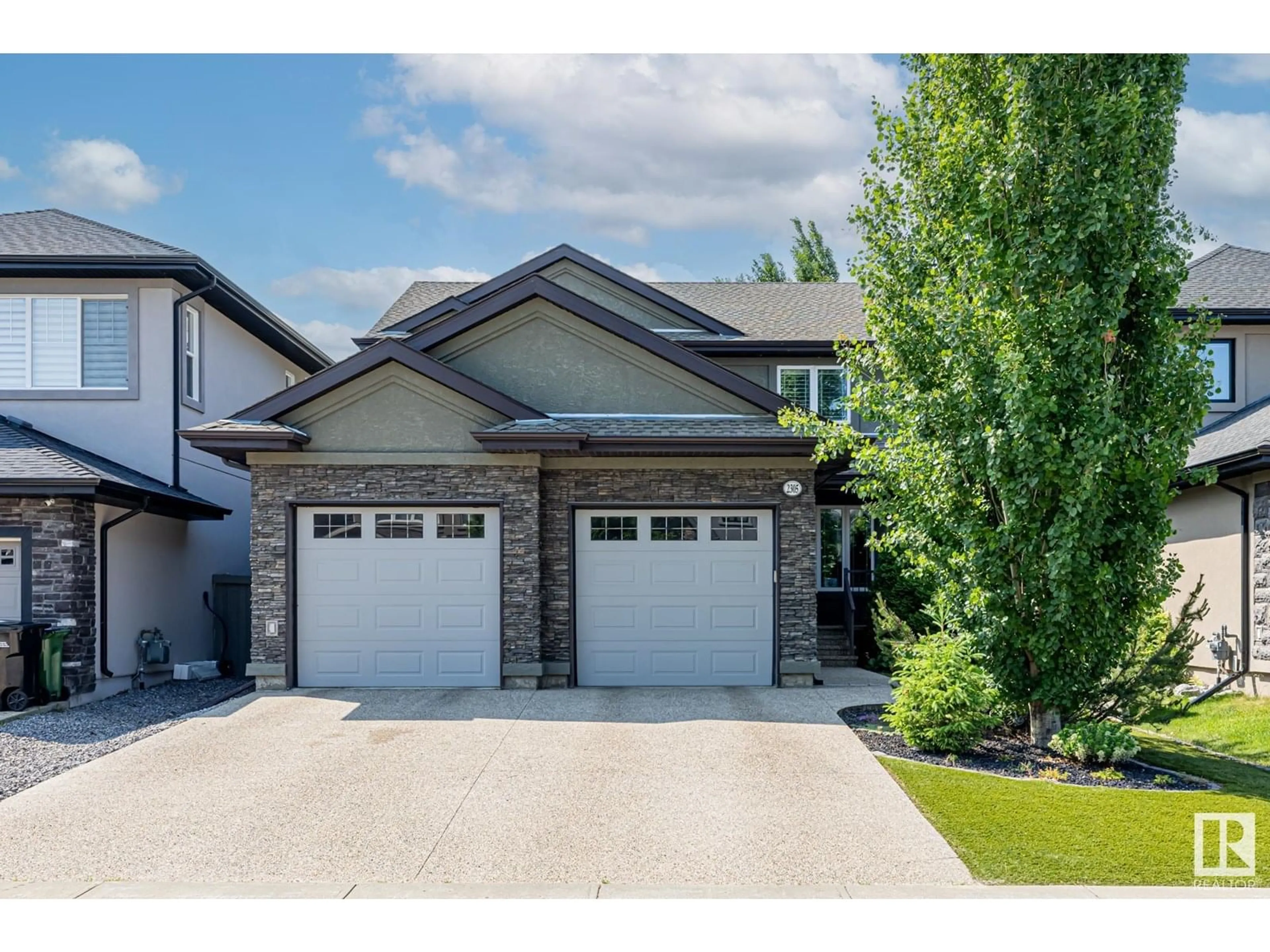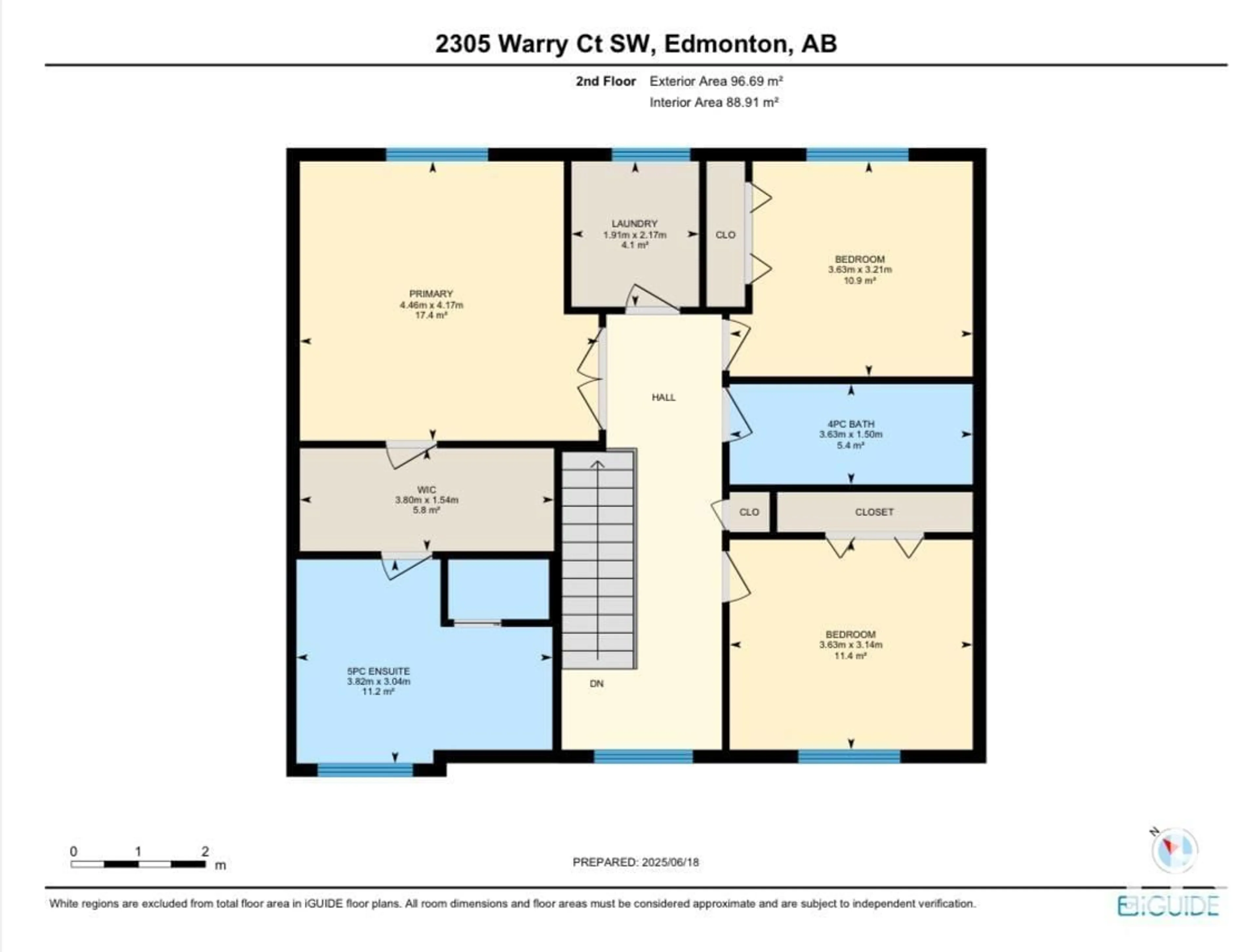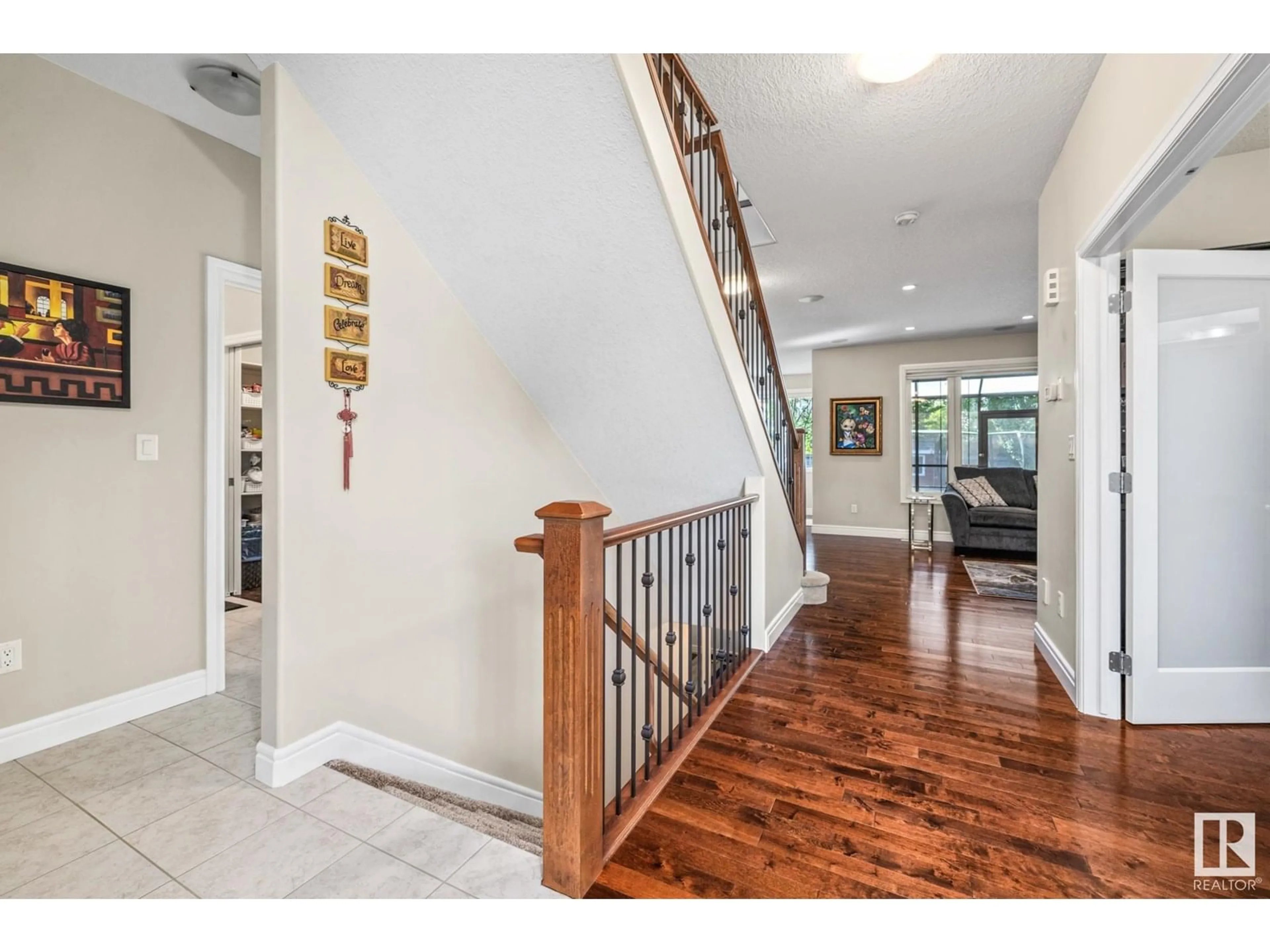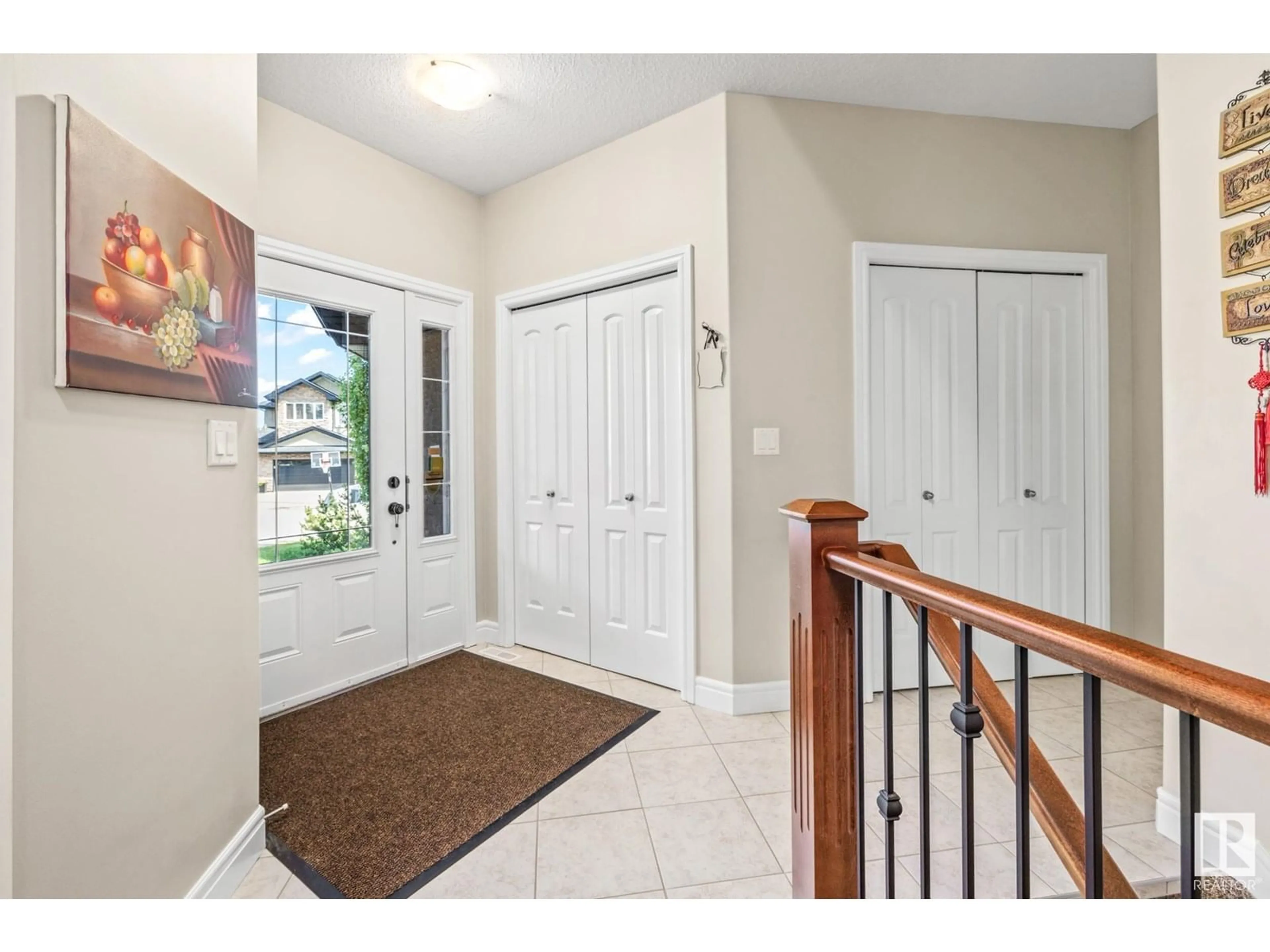2305 WARRY CO, Edmonton, Alberta T6W0N9
Contact us about this property
Highlights
Estimated ValueThis is the price Wahi expects this property to sell for.
The calculation is powered by our Instant Home Value Estimate, which uses current market and property price trends to estimate your home’s value with a 90% accuracy rate.Not available
Price/Sqft$348/sqft
Est. Mortgage$3,263/mo
Tax Amount ()-
Days On Market5 days
Description
Located in Upper Windermere, this upgraded, bright & spacious 2-storey is tucked away in a quiet cul-de-sac & offers over 3,230 sq ft of total living space, many custom upgrades to this home featuring SOLAR PANELS. The main floor features an open-concept layout w/ a chef’s dream kitchen, granite countertops, a large sit-up island, walk-through pantry to the rear mudroom & garage, plus access to a south-facing covered & screened-in deck. Upstairs offers 3 large bedrooms, a 4-piece main bath, laundry room, & a primary suite w/ walk-through closet & spa-like 5-piece ensuite. The fully finished basement includes a large gym area, wet bar, rec room w/ built-in entertainment unit, hidden flex room, 4th bedroom w/ Murphy bed, & 3-piece bath. Extras include central A/C, RO water system, 6.75 kW solar panels, artificial turf front yard, & oversized 23' x 28' garage. Residents enjoy exclusive access to a private leisure center w/ pool, rink, tennis court & playground. Close to schools, shopping & restaurants. (id:39198)
Property Details
Interior
Features
Main level Floor
Living room
4.26 x 6.26Dining room
2.43 x 3.94Kitchen
4.27 x 3.8Den
3.79 x 3.37Exterior
Parking
Garage spaces -
Garage type -
Total parking spaces 4
Property History
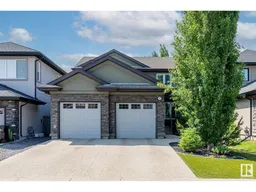 59
59
