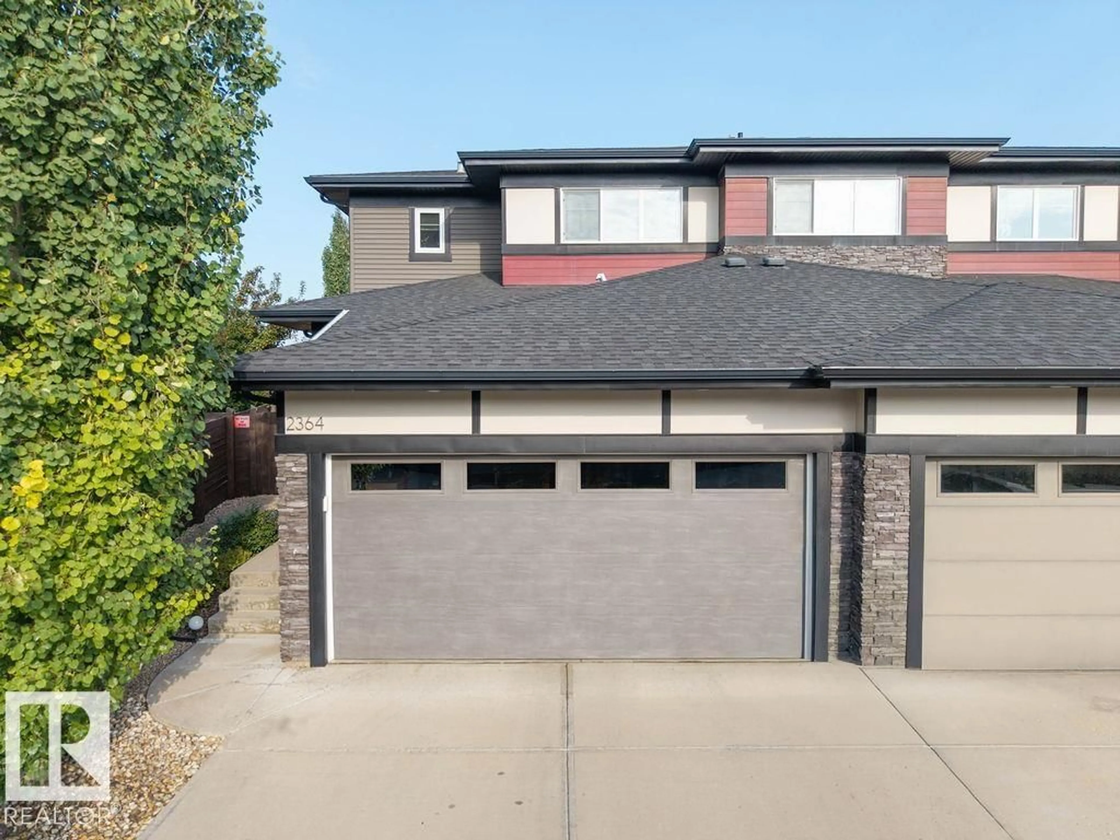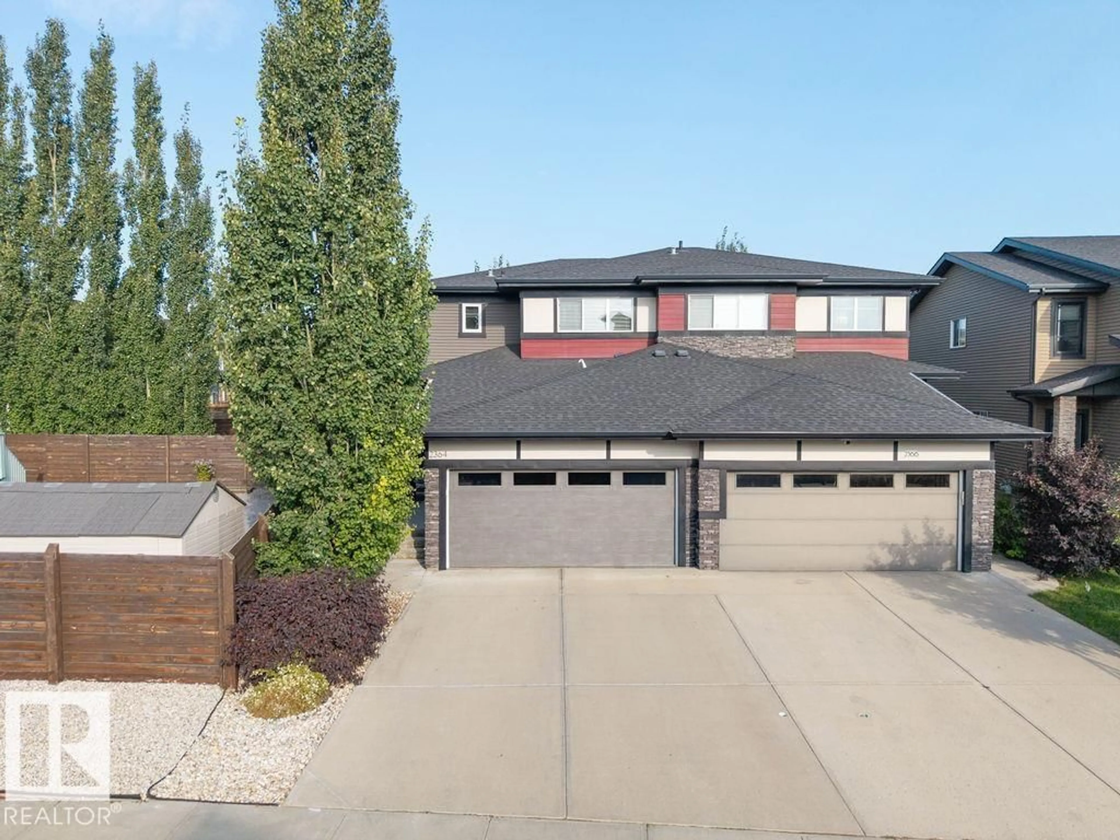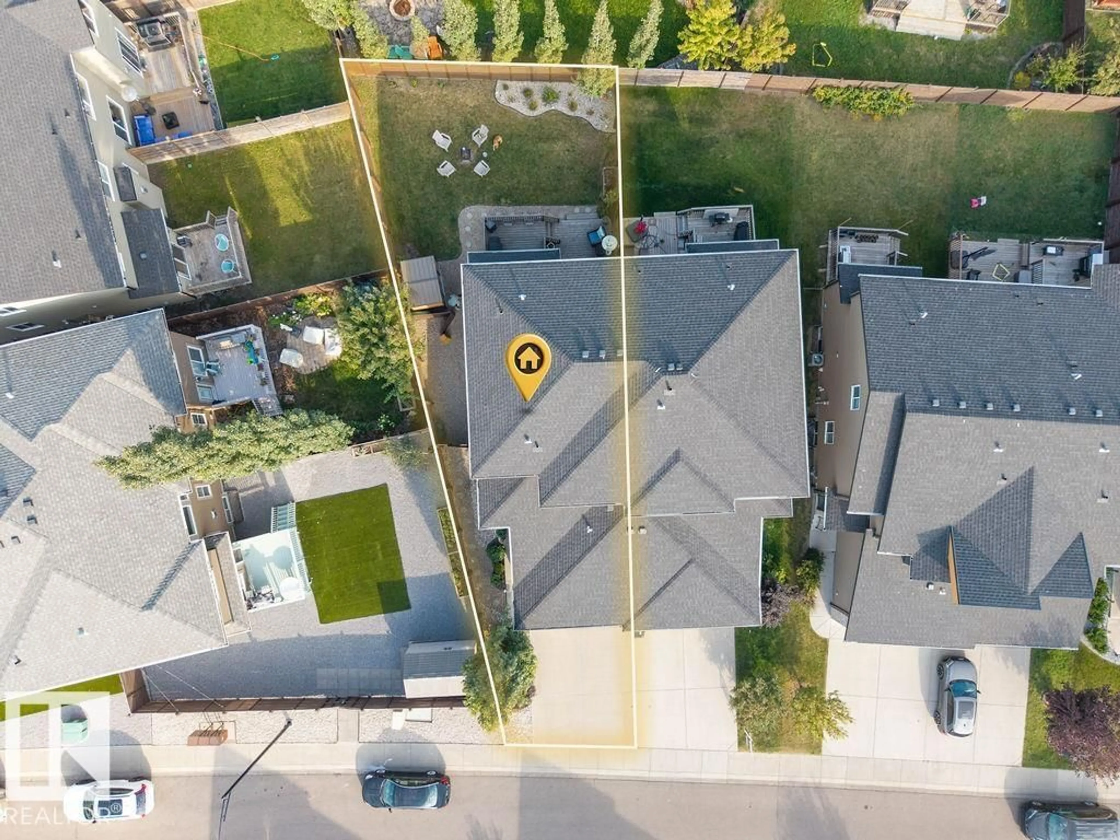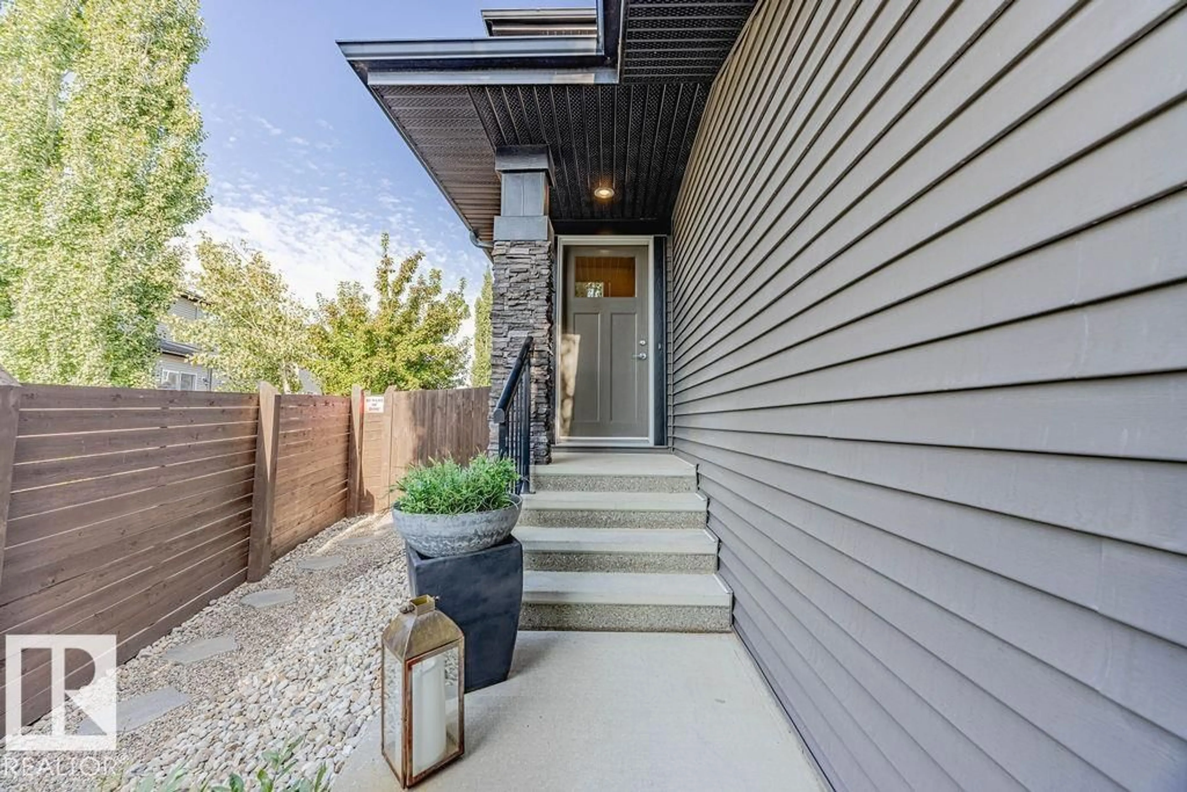2364 WARE CR, Edmonton, Alberta T6W2W5
Contact us about this property
Highlights
Estimated valueThis is the price Wahi expects this property to sell for.
The calculation is powered by our Instant Home Value Estimate, which uses current market and property price trends to estimate your home’s value with a 90% accuracy rate.Not available
Price/Sqft$331/sqft
Monthly cost
Open Calculator
Description
Welcome to this beautifully designed executive half duplex offering the perfect blend of style, comfort, and functionality. Step inside to discover a thoughtfully curated interior with high-end finishes including engineered hardwood flooring and sleek quartz countertops. The open-concept main floor boasts a modern kitchen with stainless steel appliances and a large island—perfect for entertaining or casual dining- with an oversized blanco granite sink. The living and dining areas are bright and airy, with large windows that bring in plenty of natural light. Upstairs, you'll find three generous bedrooms, including a luxurious primary suite with a walk-in closet and spa-inspired ensuite. Enjoy the outdoors with a large tiered deck & fully landscaped yard—a rare find for a duplex. Whether you're hosting a BBQ or simply relaxing, this private space offers endless possibilities. Additional highlights include Central A/C, low maintenance landscaping with irrigation, dog run & walkable location! (id:39198)
Property Details
Interior
Features
Main level Floor
Living room
3.99 x 4.71Dining room
Kitchen
Den
2.49 x 2.99Property History
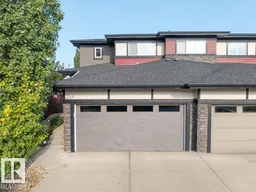 49
49
