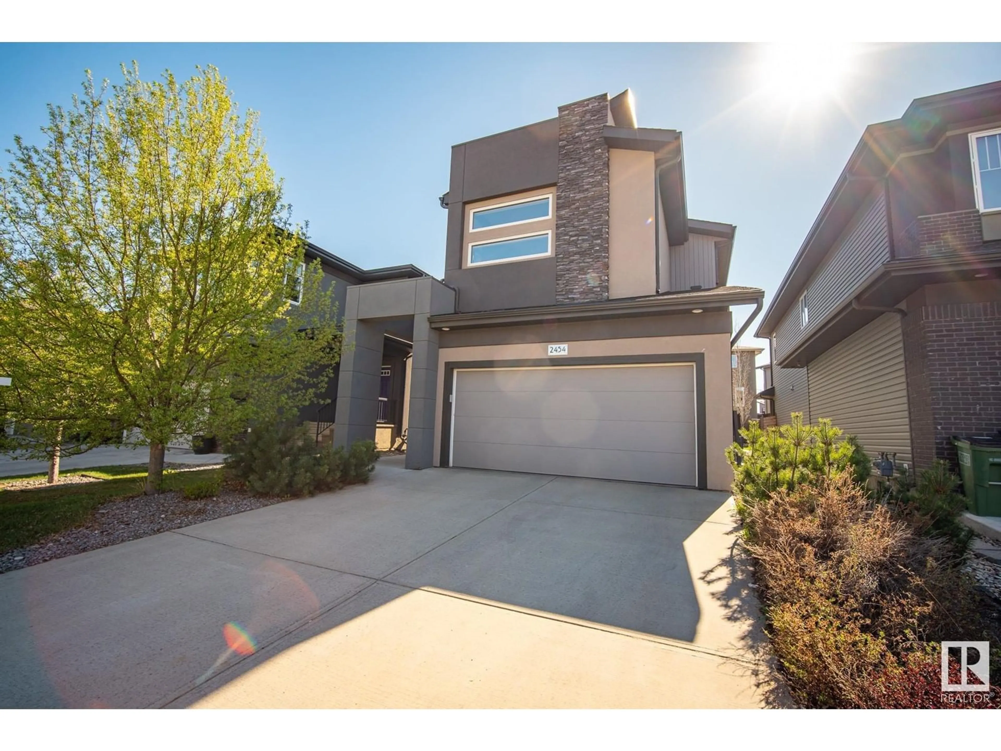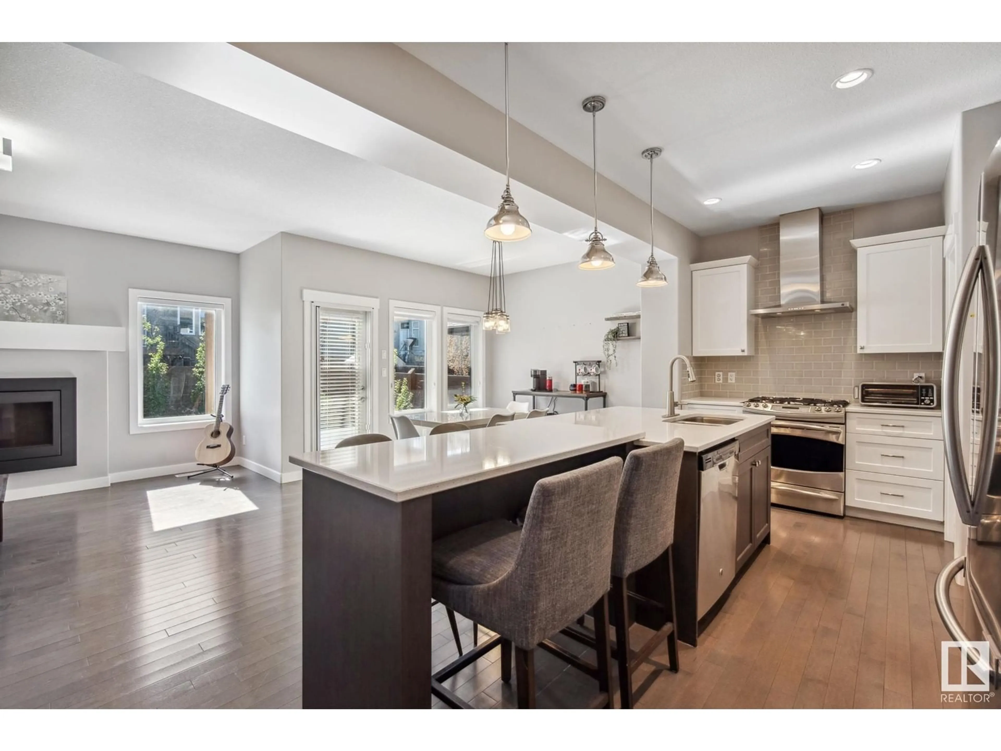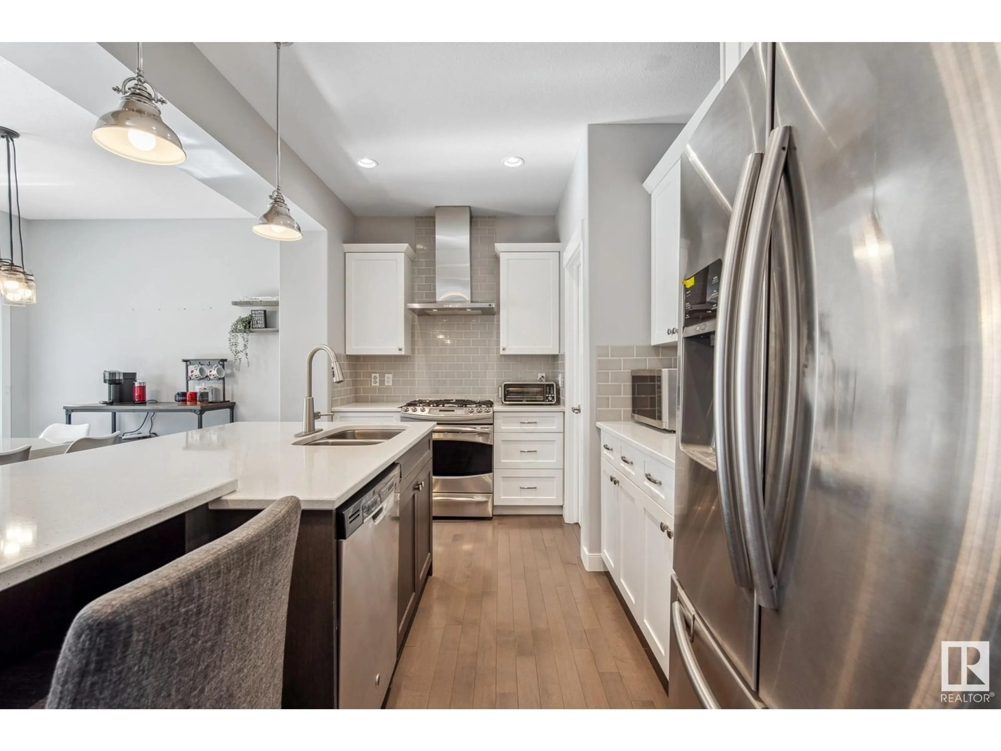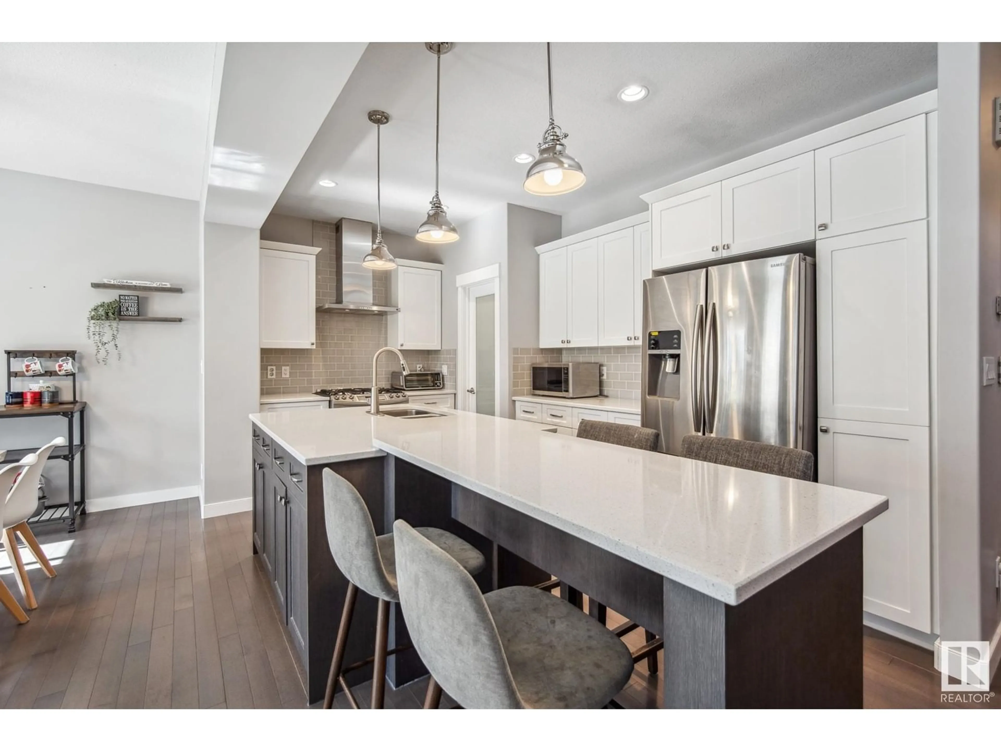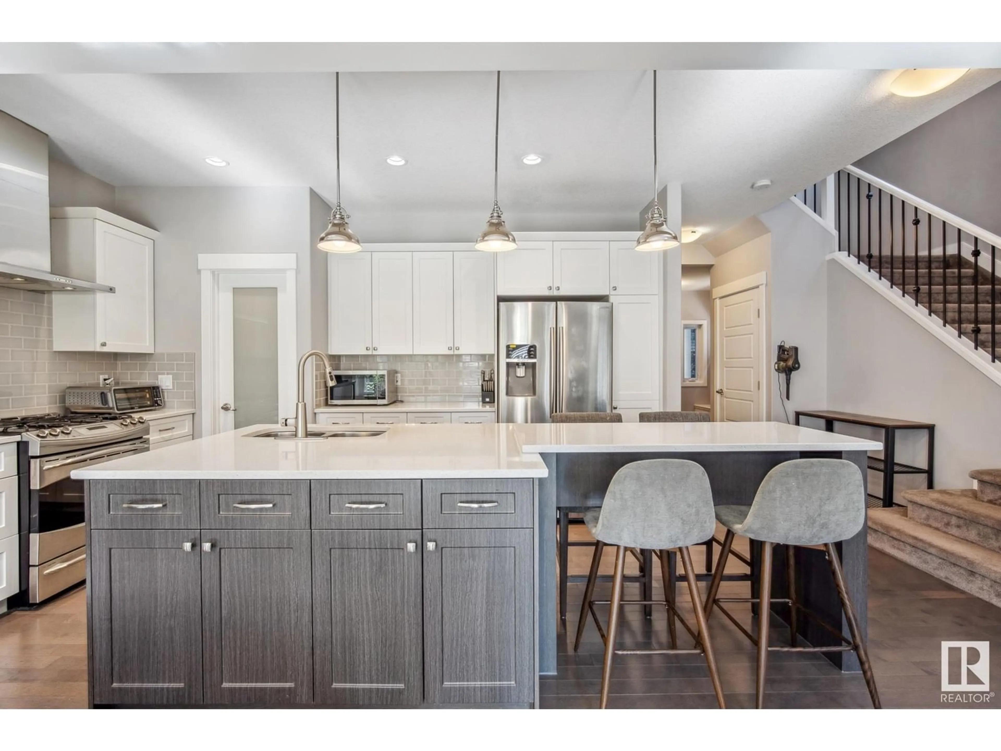2454 WARE CR, Edmonton, Alberta T6W2M7
Contact us about this property
Highlights
Estimated ValueThis is the price Wahi expects this property to sell for.
The calculation is powered by our Instant Home Value Estimate, which uses current market and property price trends to estimate your home’s value with a 90% accuracy rate.Not available
Price/Sqft$320/sqft
Est. Mortgage$2,916/mo
Tax Amount ()-
Days On Market2 days
Description
*8 Things to Remember* 1. OVER 2,800 sqft Living Space w 4 BEDS +3.5 BATHS built by Cantiro Homes (Formerly Dolce Vita Homes) in ONE at WINDERMERE 2. *9ft Ceiling, HARDWOOD FLOORS, GAS Fireplace and OPEN CONCEPT living and Dining area w View of SOUTH WEST- FACING LANDSCAPED Yard w TREE LINE and Newer COMPOSITE DECK 3. Gourmet Kitchen_Two-TONE CABINETS, QUARTS COUNTERTOPS, Extended Island, 220v Plug, GAS STOVE and a WALK THROUGH PANTY 4. NO WORRY about the ELECTRICITY BILL from running A/C in Summer. **SOLAR PANELS**(22K Value) bring it down to NET ZERO or even EARN your CREDITS! 5. MASTER w Spa-like Ensuite_Frameless GLASS SHOWER, Soaker Tub w Handshower, DOUBLE SINKS and a HUGE WALK IN CLOSET 6. NO CARPET Upstairs! LG Laundry set, 2 large bedrooms & a VAULTED-Ceiling BONUS ROOM perfect for a family lounge. 7 FULLY FINISHED BASEMENT_Developed w PERMITS Includes a 4th BEDROOM, FULL Bath, and BONUS room for Entertaining! 8. WALKING DISTANCE to TWO SCHOOLS, and quick access to Anthony Henday *MOVE IN READY* (id:39198)
Property Details
Interior
Features
Main level Floor
Living room
Dining room
Kitchen
Property History
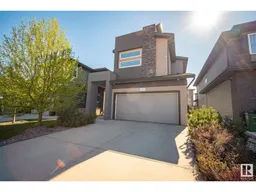 55
55
