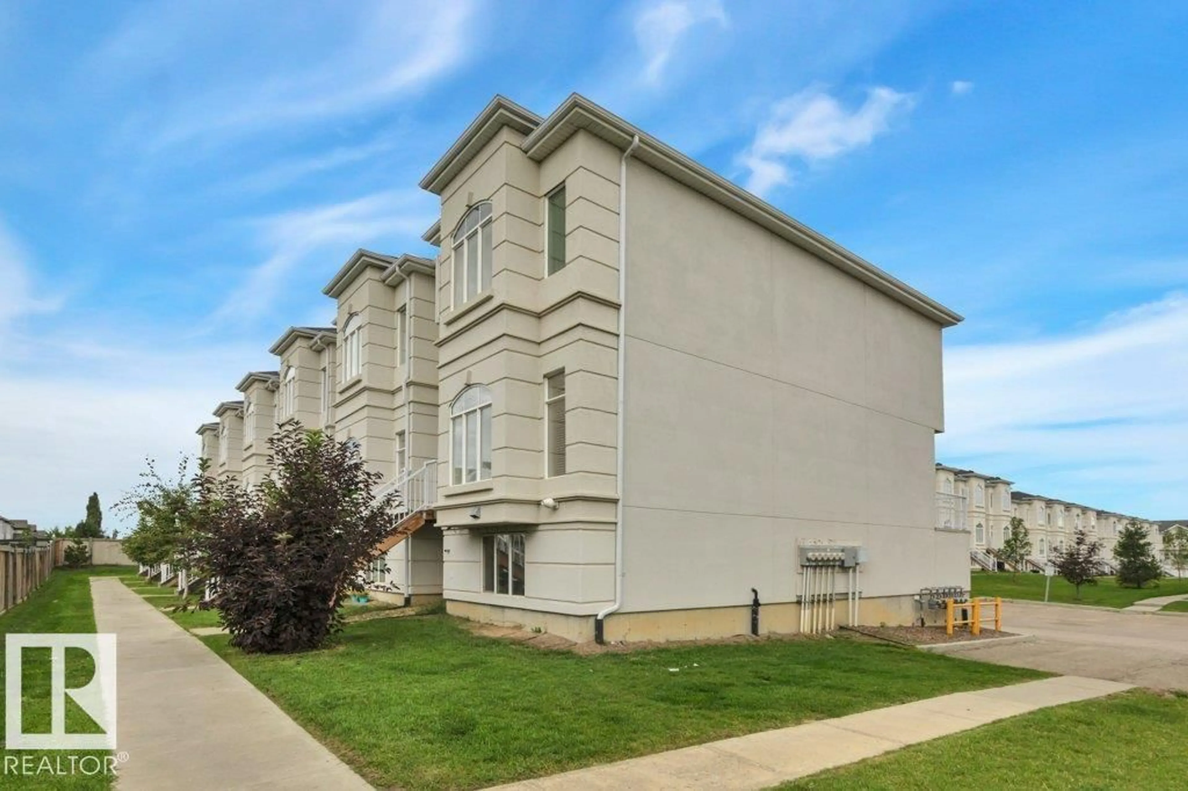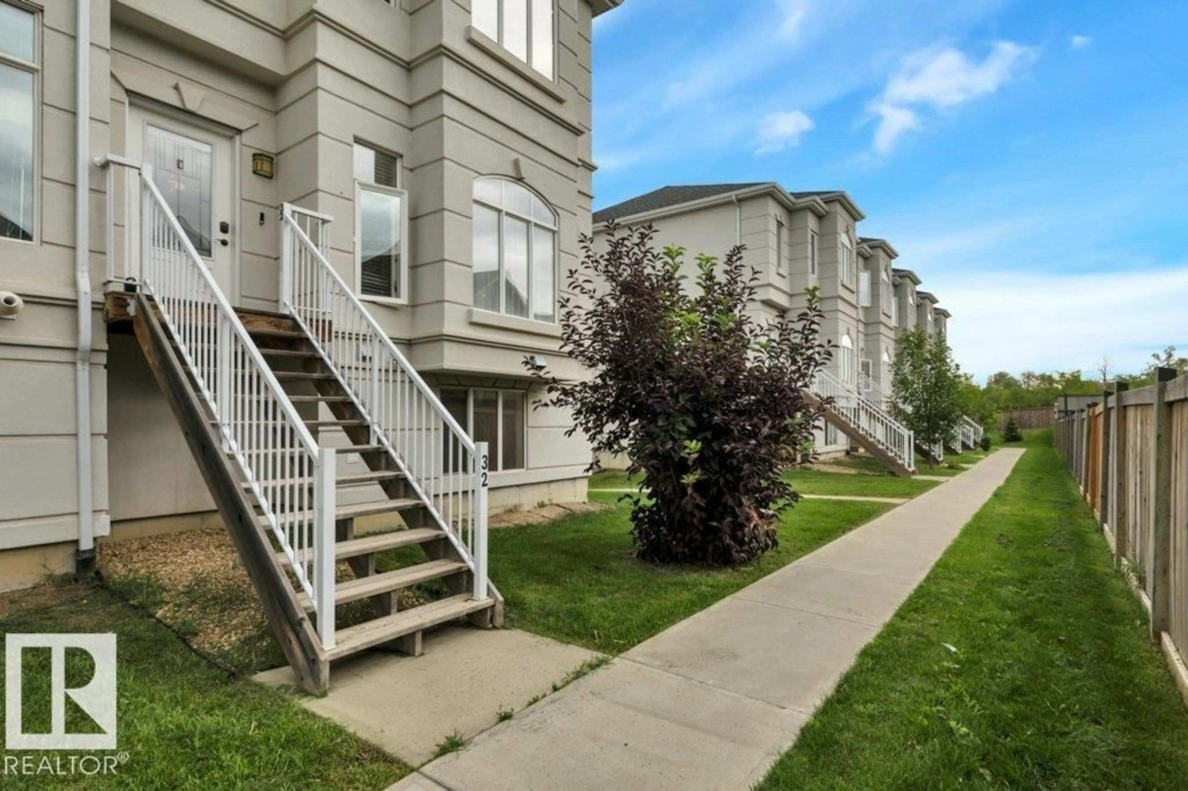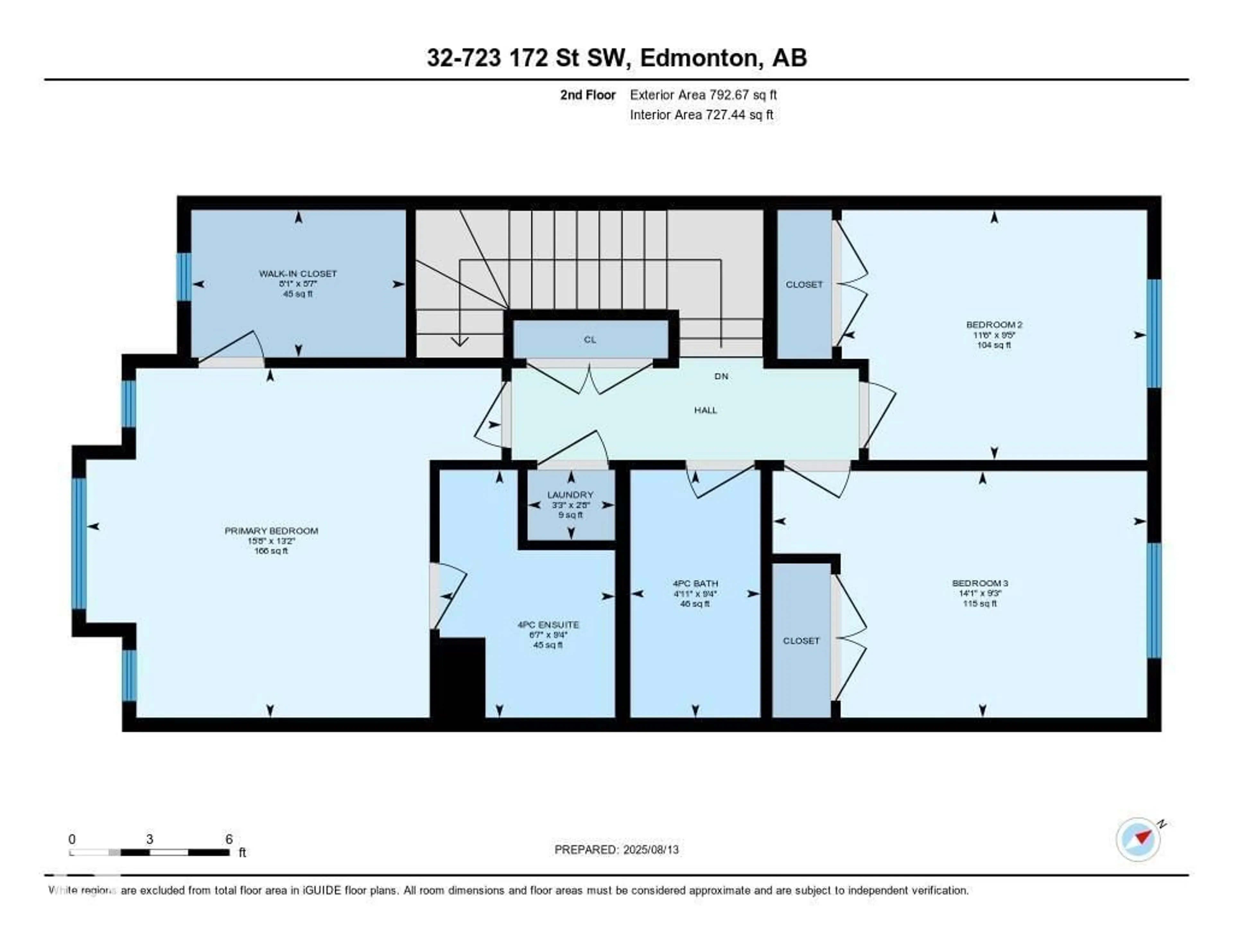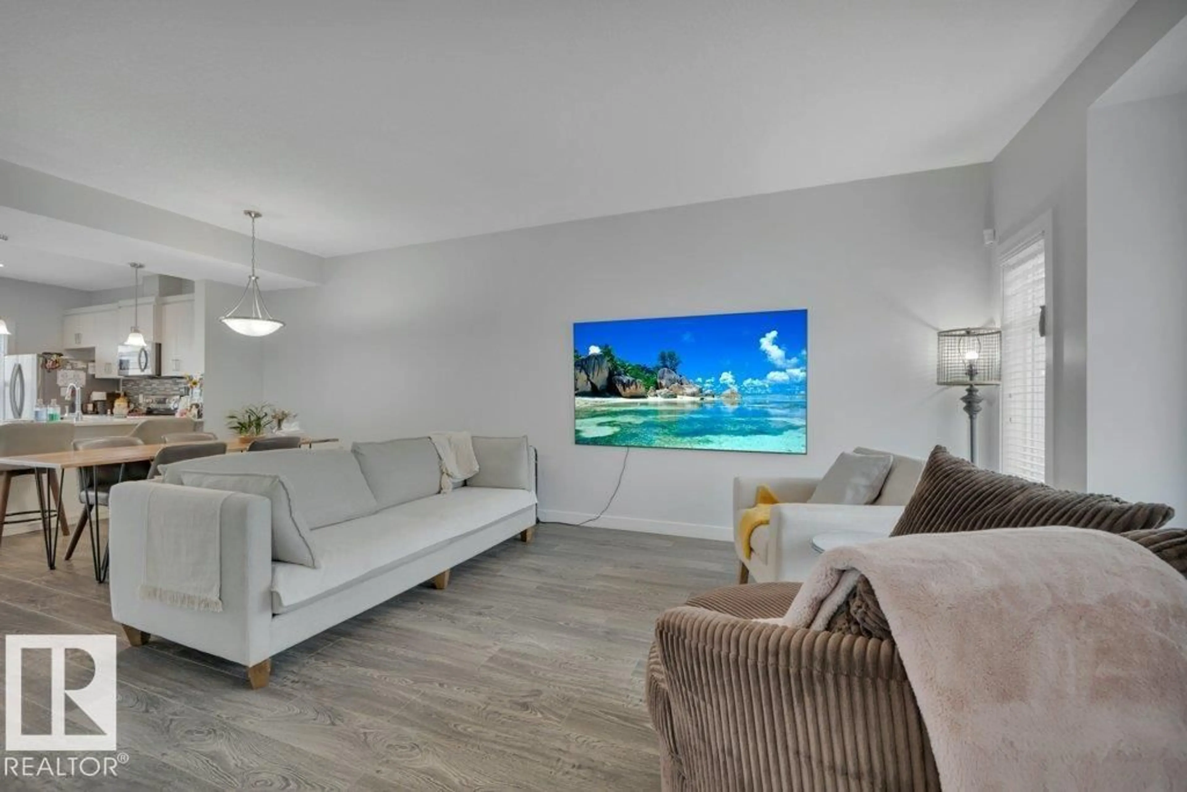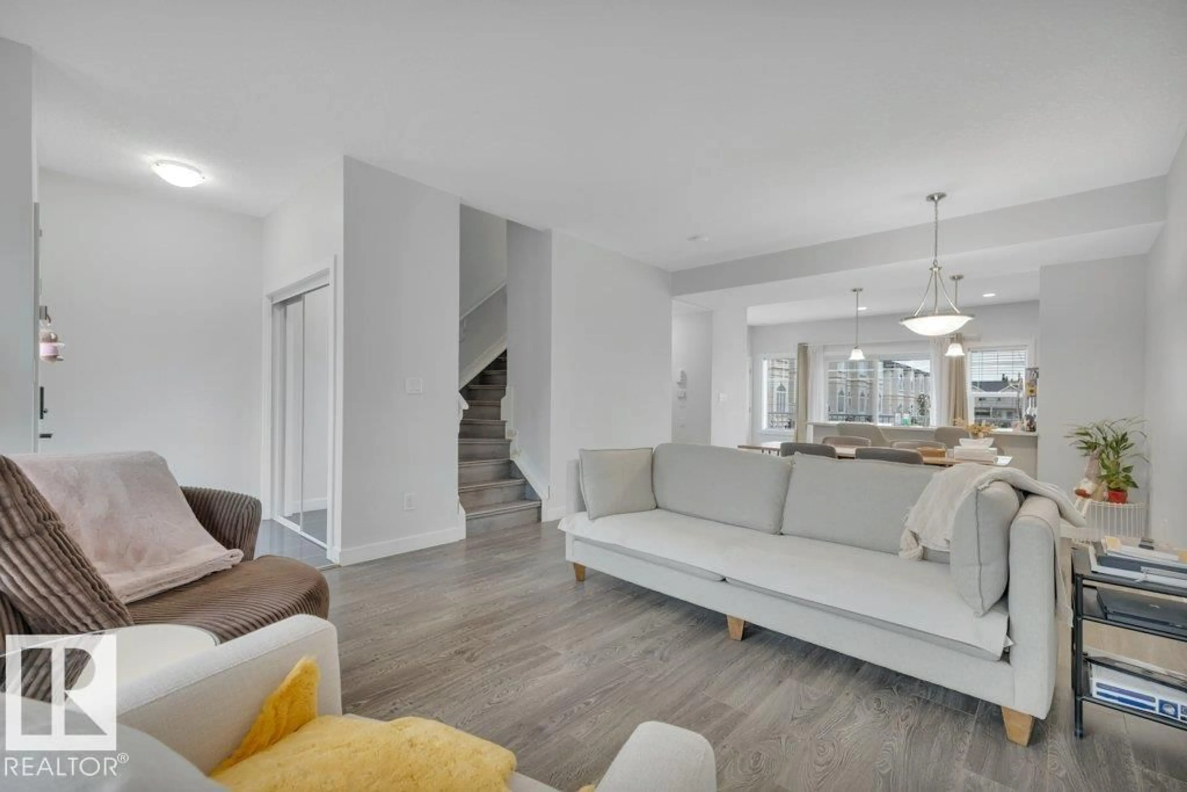32 723 172 ST SW, Edmonton, Alberta T6W2N6
Contact us about this property
Highlights
Estimated valueThis is the price Wahi expects this property to sell for.
The calculation is powered by our Instant Home Value Estimate, which uses current market and property price trends to estimate your home’s value with a 90% accuracy rate.Not available
Price/Sqft$237/sqft
Monthly cost
Open Calculator
Description
Experience the ultimate dream home in the coveted Windermere area where breathtaking luxury meets unparalleled convenience.This magnificent 4 bdm, 3.5-bath,1408 sq. ft. townhouse is a haven of tranquility,boasting an open-concept main living area w/ sleek quartz counters,stainless steel appliances,ample counter space & seamless access to a spacious deck.A convenient designed desk area, pantry & main floor 2pc bath create the perfect blend of functionality & elegance.The upper level is a serene retreat, featuring 3 bdm, a 4 pc bath,a lavish 4 pc ensuite & spacious walk-in closet w/ a tranquil sitting area in the primary bedroom.The lower level is home to a cozy 4th bdm w/ a 3 pc ensuite,storage area & utility room.The attached double car garage is a bonus,offering water access & storage space.Visitor parking is conveniently located behind the home.This stunning townhouse is perfect for 1st time homebuyers,individuals down sizing, or anyone seeking a low-maintenance lifestyle without compromising on luxury. (id:39198)
Property Details
Interior
Features
Main level Floor
Living room
4.02 x 5.12Dining room
4.13 x 2.81Kitchen
5.84 x 3.6Exterior
Parking
Garage spaces -
Garage type -
Total parking spaces 2
Condo Details
Amenities
Ceiling - 9ft
Inclusions
Property History
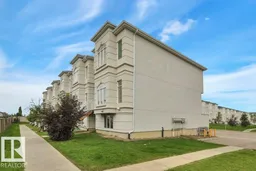 44
44
