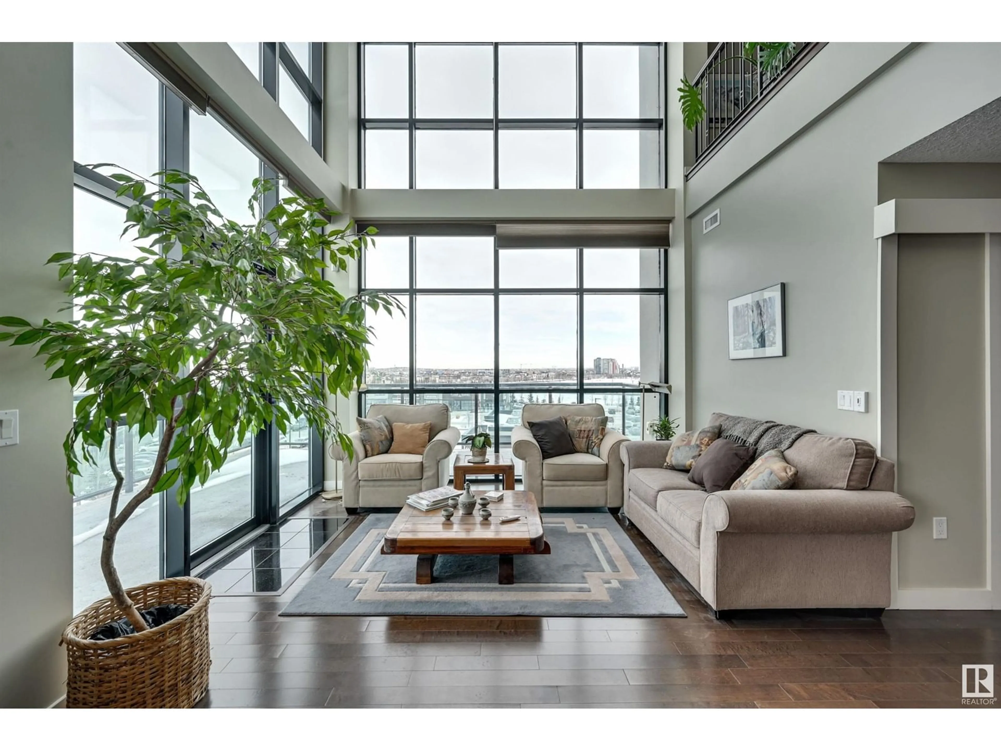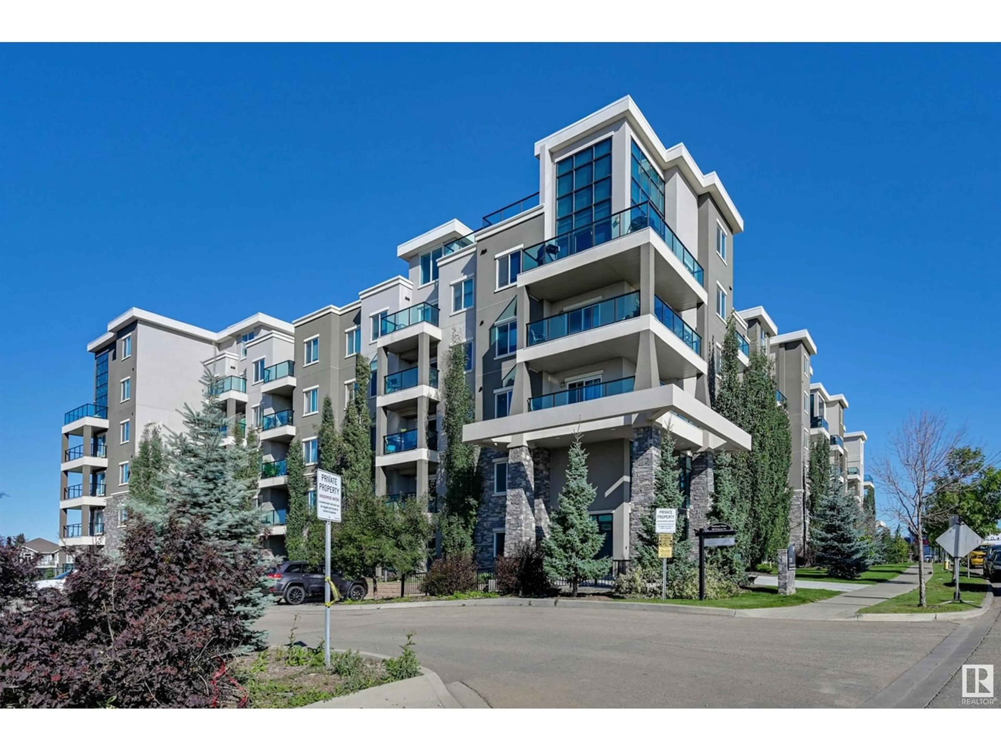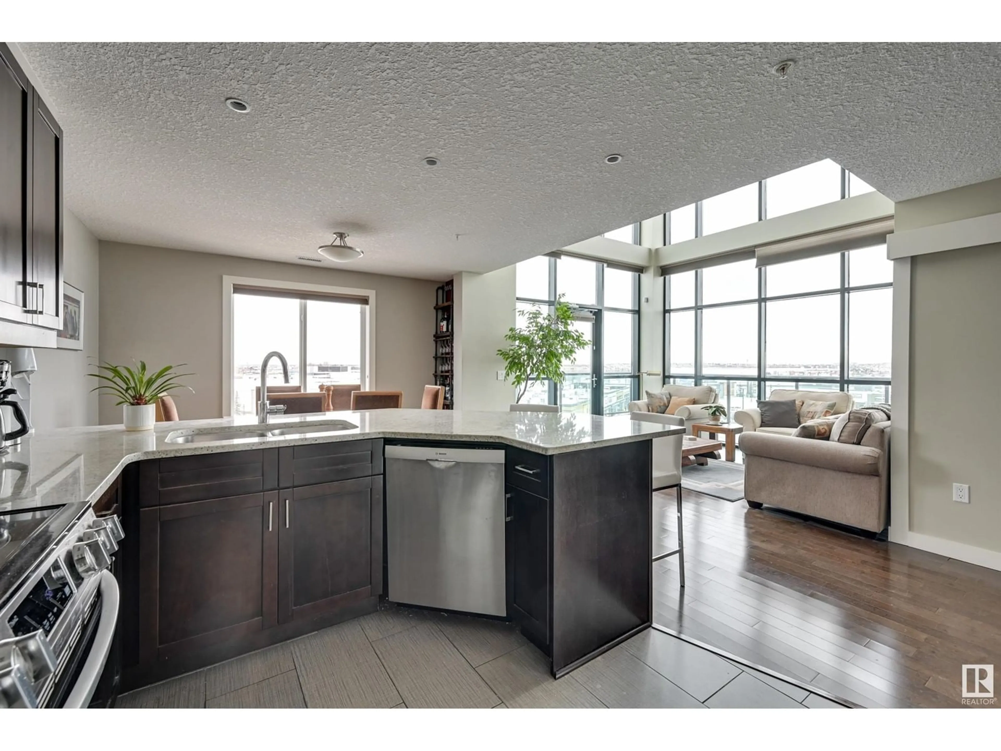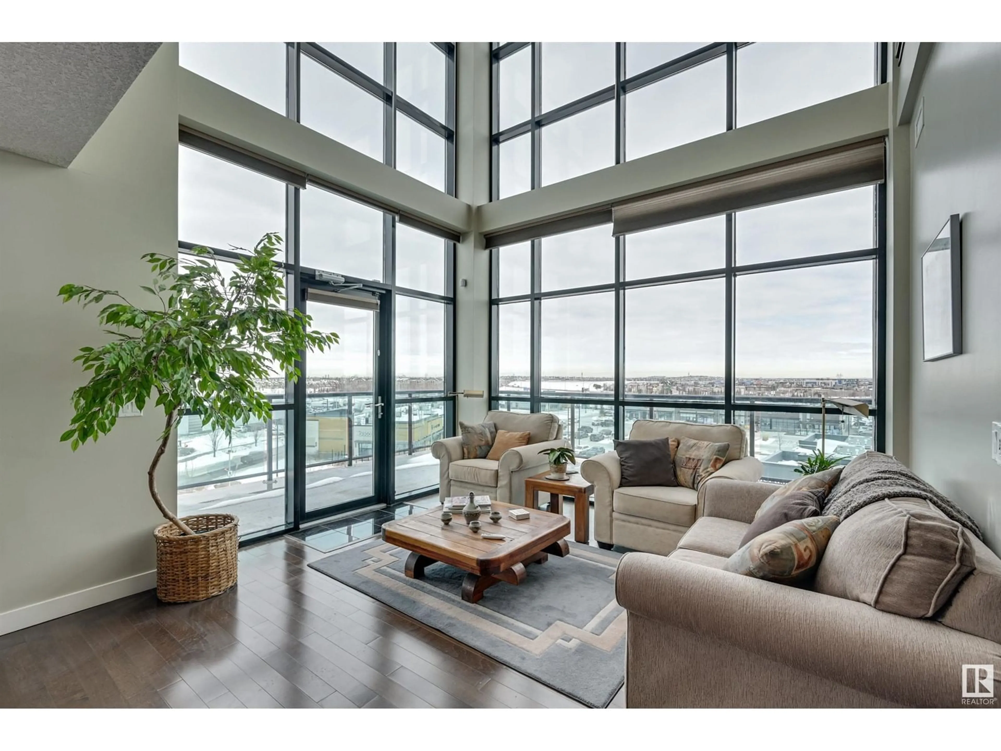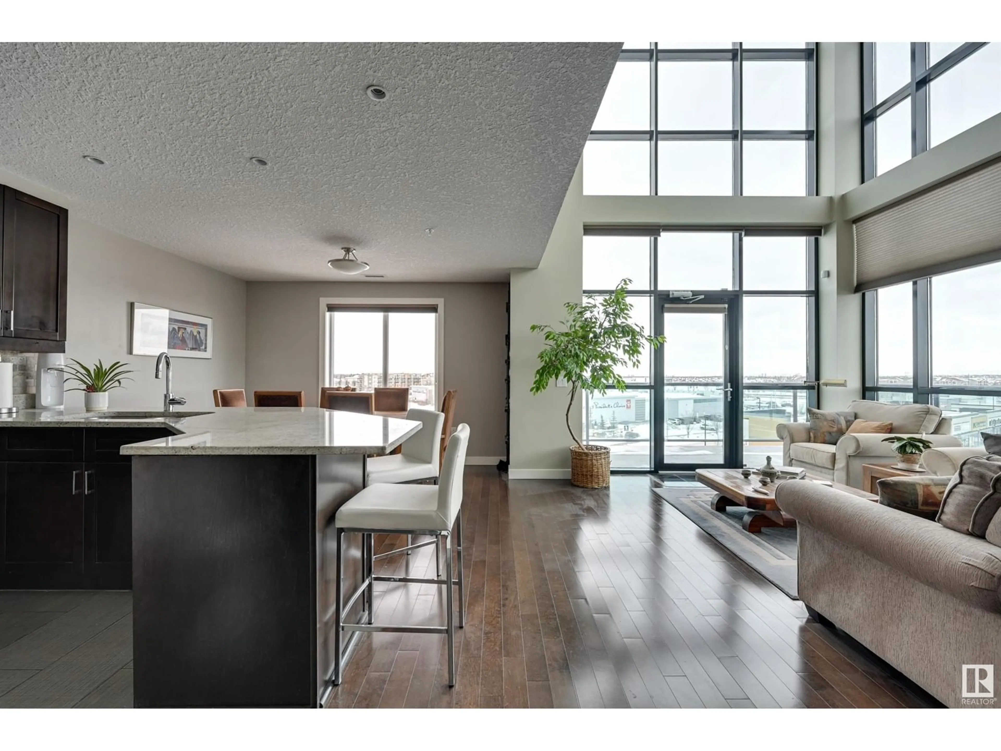#502 - 1230 WINDERMERE WY, Edmonton, Alberta T6W2J3
Contact us about this property
Highlights
Estimated ValueThis is the price Wahi expects this property to sell for.
The calculation is powered by our Instant Home Value Estimate, which uses current market and property price trends to estimate your home’s value with a 90% accuracy rate.Not available
Price/Sqft$267/sqft
Est. Mortgage$1,932/mo
Maintenance fees$997/mo
Tax Amount ()-
Days On Market76 days
Description
Located in the heart of Windermere: 2 storey Corner Penthouse offers panoramic city views & breathtaking sunrises from a 400 sq. ft. private rooftop terrace. Soaring 18-ft vaulted ceilings & dramatic floor-to-ceiling windows in the living room extending to the upper loft. The open-concept design features a kitchen with granite countertops, new backsplash, high-end S/S appliances (incl a new stove), an eating bar, under-cabinet LED lighting, & walk-thru pantry. The dining area opens onto a wrap-around balcony, ideal for morning coffee or evening entertaining. The main-floor primary suite includes a walk-thru California Closet & a 4-piece ensuite. A versatile den with custom solid wood sliding doors provides the perfect space for a home office or guest room. Upstairs, enjoy a cozy family room with fireplace, an open office area, & second primary suite with ensuite & direct access to rooftop terrace. A/C, in-floor heating, automatic blinds, 2 parking stalls. Steps to shops, restaurants, & essential services. (id:39198)
Property Details
Interior
Features
Main level Floor
Living room
3.88 x 3.69Dining room
3.35 x 2.48Primary Bedroom
3.63 x 3.52Den
3.04 x 2.62Exterior
Parking
Garage spaces -
Garage type -
Total parking spaces 2
Condo Details
Amenities
Vinyl Windows
Inclusions
Property History
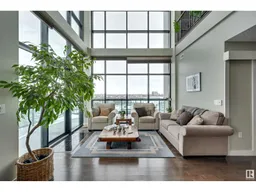 42
42
