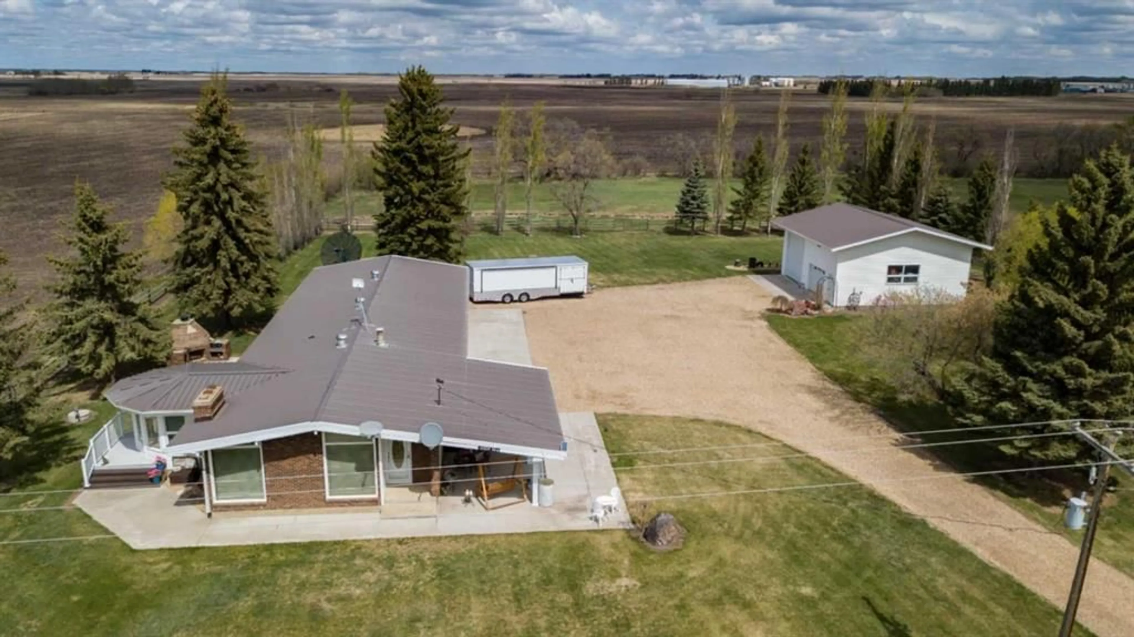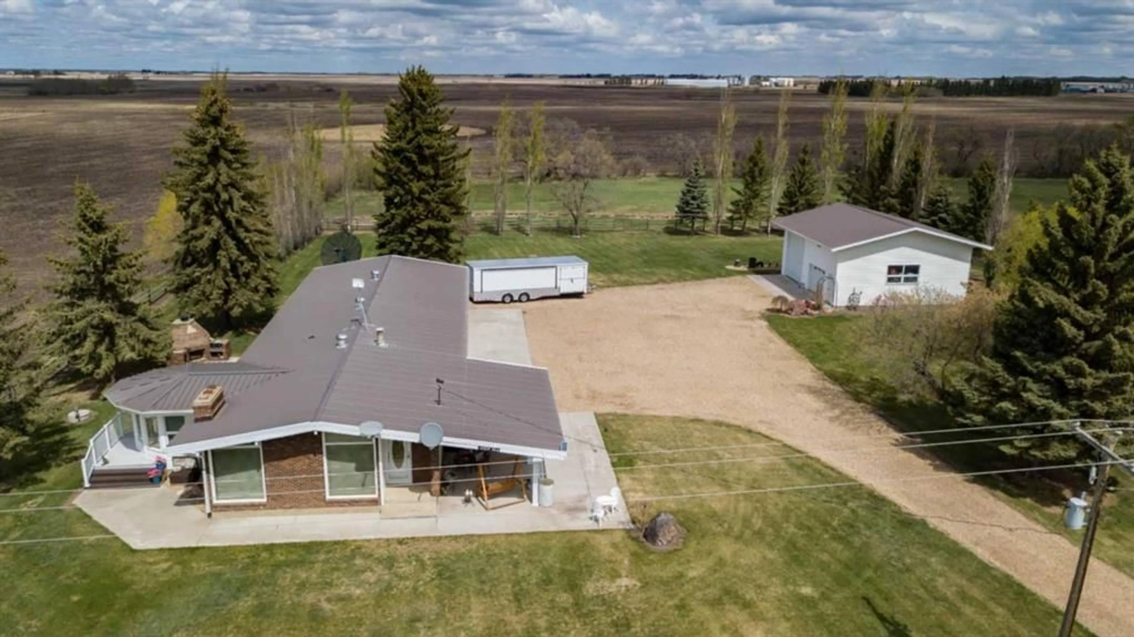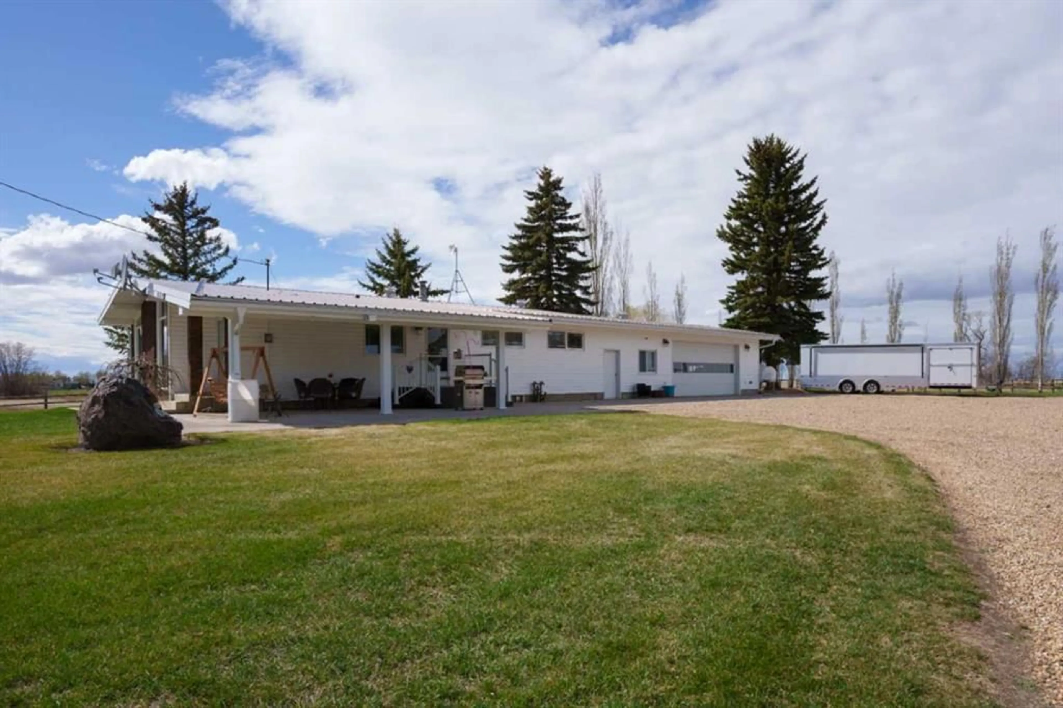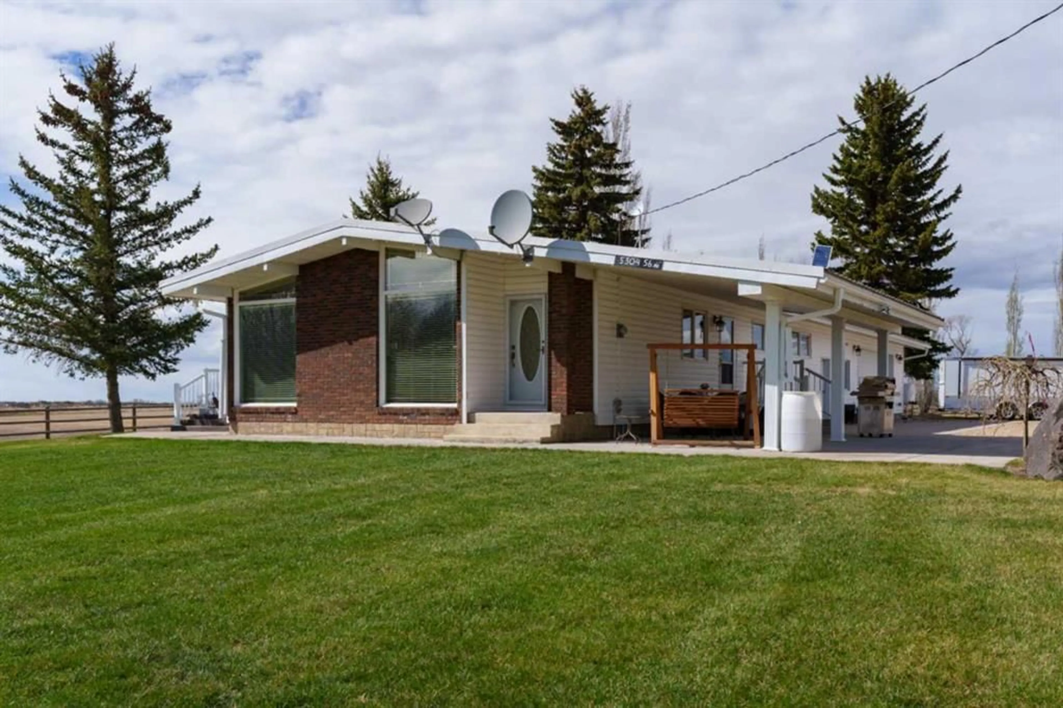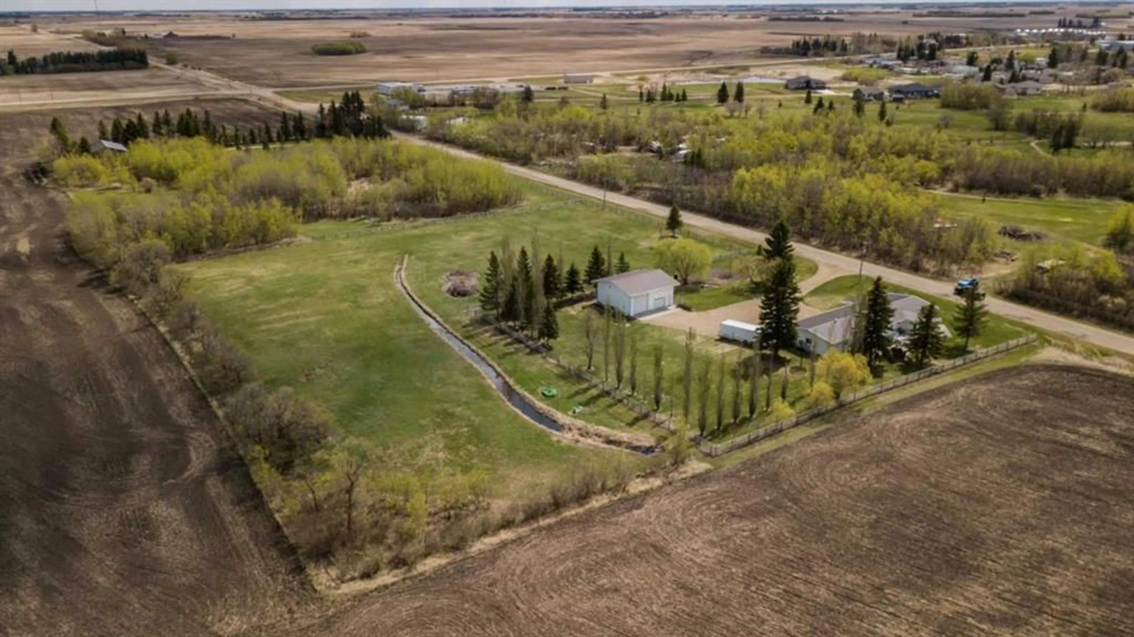5304 56 Ave, Daysland, Alberta T0B1A0
Contact us about this property
Highlights
Estimated valueThis is the price Wahi expects this property to sell for.
The calculation is powered by our Instant Home Value Estimate, which uses current market and property price trends to estimate your home’s value with a 90% accuracy rate.Not available
Price/Sqft$374/sqft
Monthly cost
Open Calculator
Description
Discover the perfect blend of space, convenience, and comfort with this incredible 8-acre property in Daysland! You will fall in love with not only this property but the community - K-12 School, Hospital, Doctor's Office, Dental Office, Drug Store, Retail Shops, Grocery and Liquor Store - and LUSH 9 Hole Golf Course!! This house is boasting over 1,300 square feet of thoughtfully designed living space on the main floor, this home is ideal for families or anyone looking to enjoy the serenity of rural living. With 3 spacious bedrooms on the main floor, a cozy additional bedroom and office in the basement, and not one but two fireplaces, this home offers both practicality and warmth. The main level also features a modern 3 piece bathroom with laundry! The property features an attached garage for your convenience and a detached shop to accommodate your projects or storage needs. Fully fenced and situated on pavement, this home combines functionality with easy accessibility. Don’t miss your chance to experience the charm and versatility of this property! The upgrades include; windows, flooring, doors, new kitchen (2021), dining room, metal roof and new eavestroughs with leaf guards, new air conditioning (2020), new fencing, new front step and railings and back railing/steps on back patio (no maintenance). There is an 80 gal pressure tank, water softener, central vac, RO water filtering.
Property Details
Interior
Features
Main Floor
Eat in Kitchen
25`0" x 9`2"Dining Room
13`4" x 12`0"Entrance
8`4" x 6`2"3pc Bathroom
12`5" x 7`3"Exterior
Features
Property History
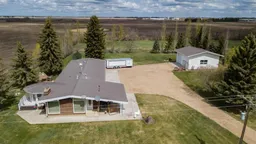 50
50
