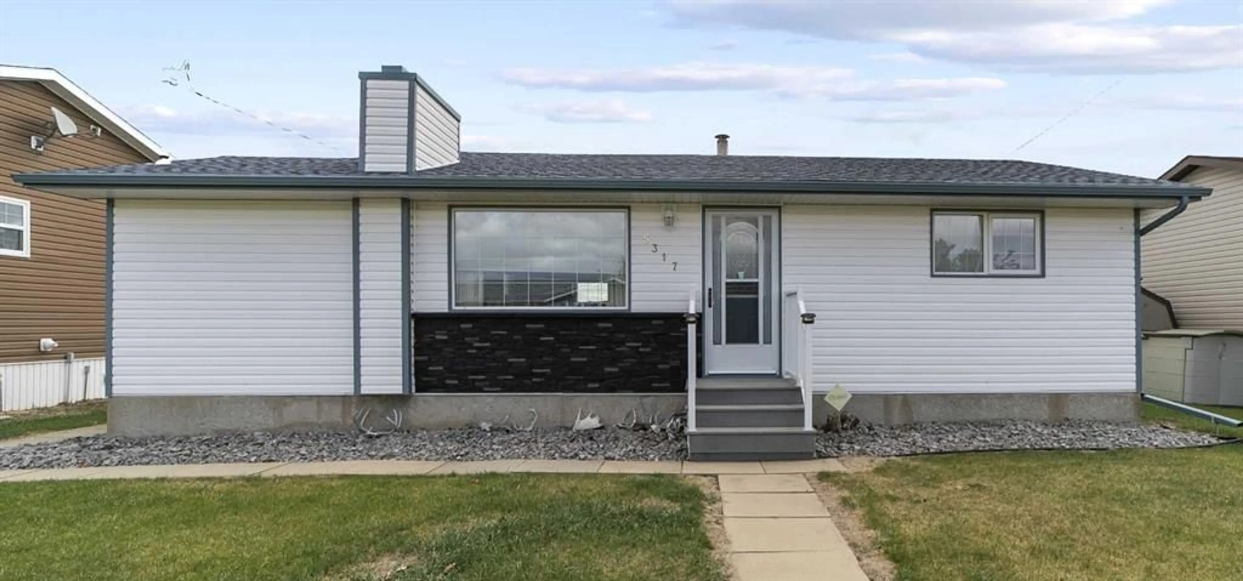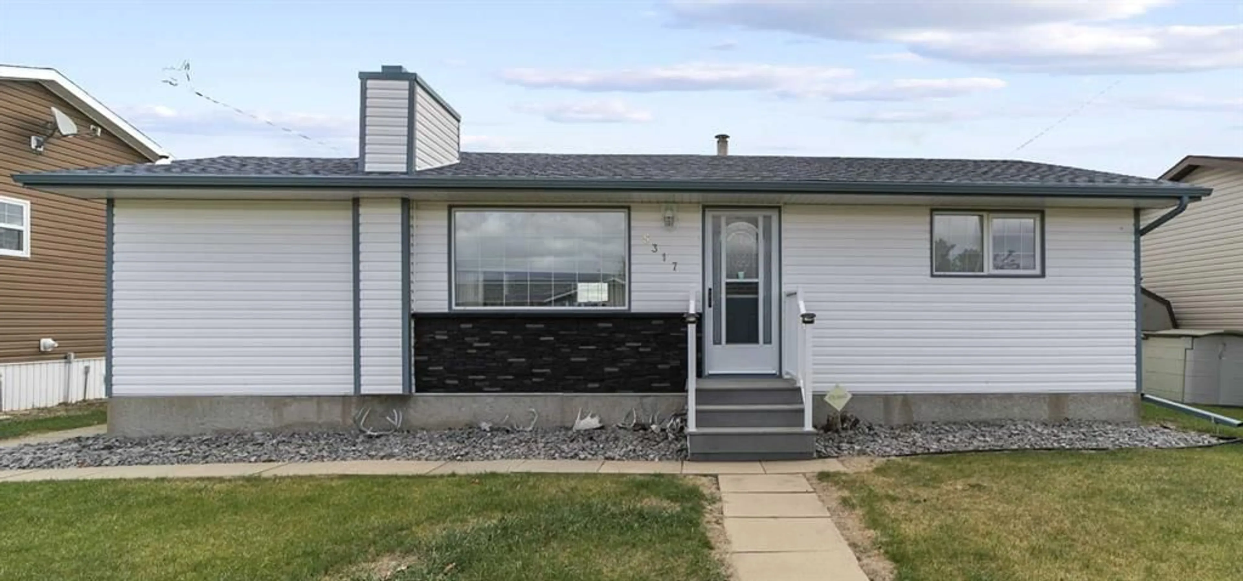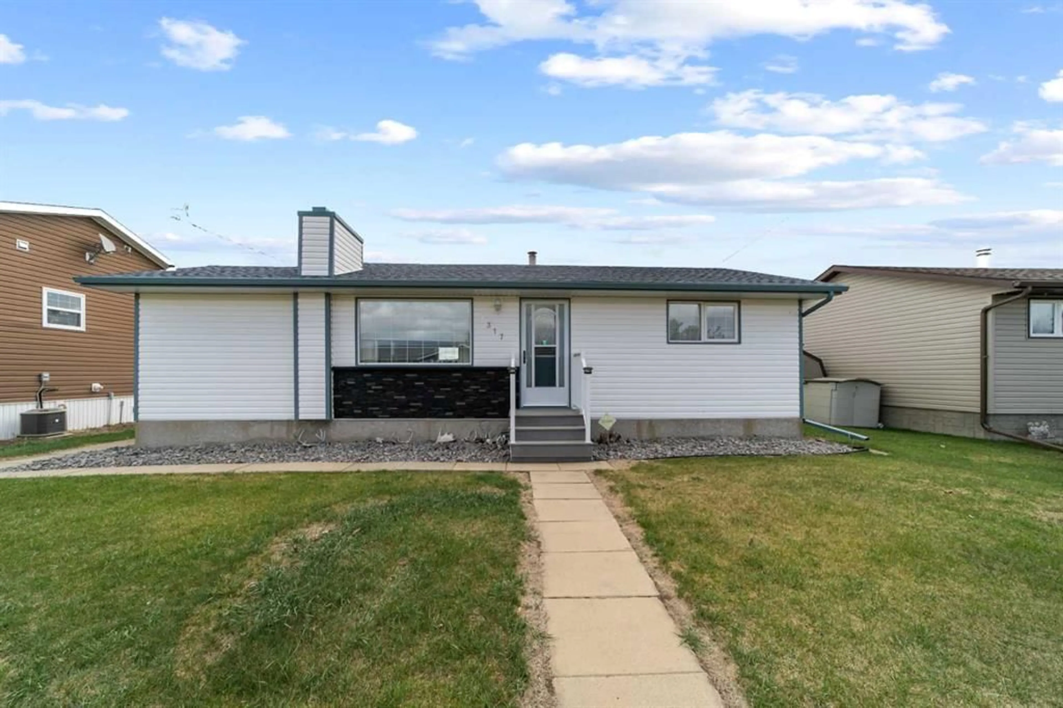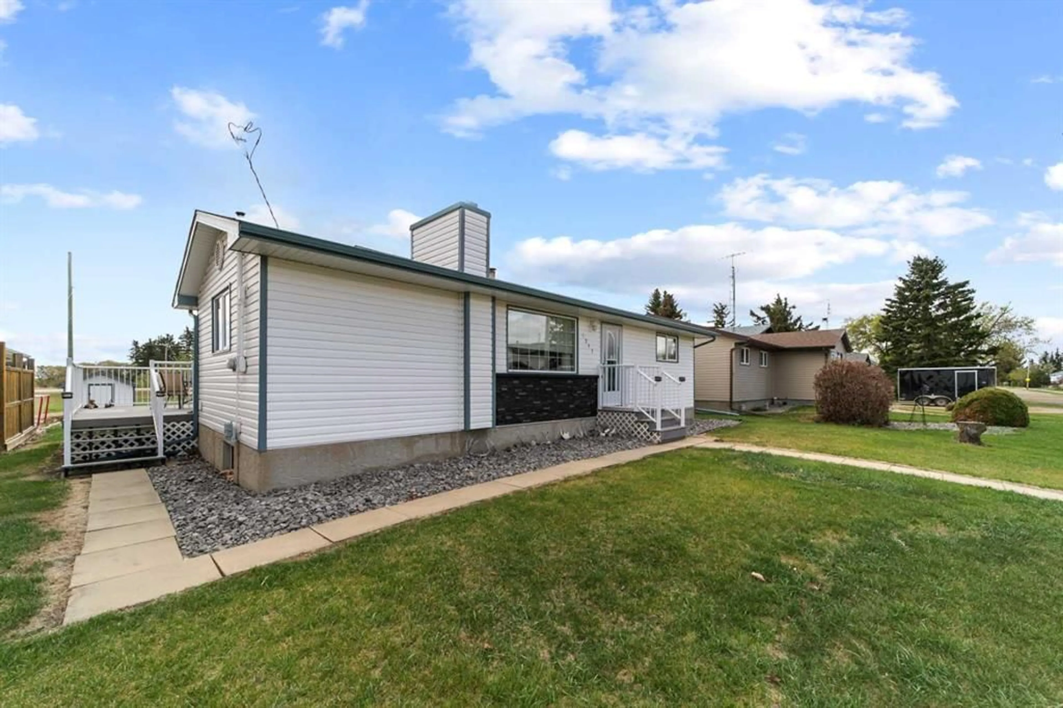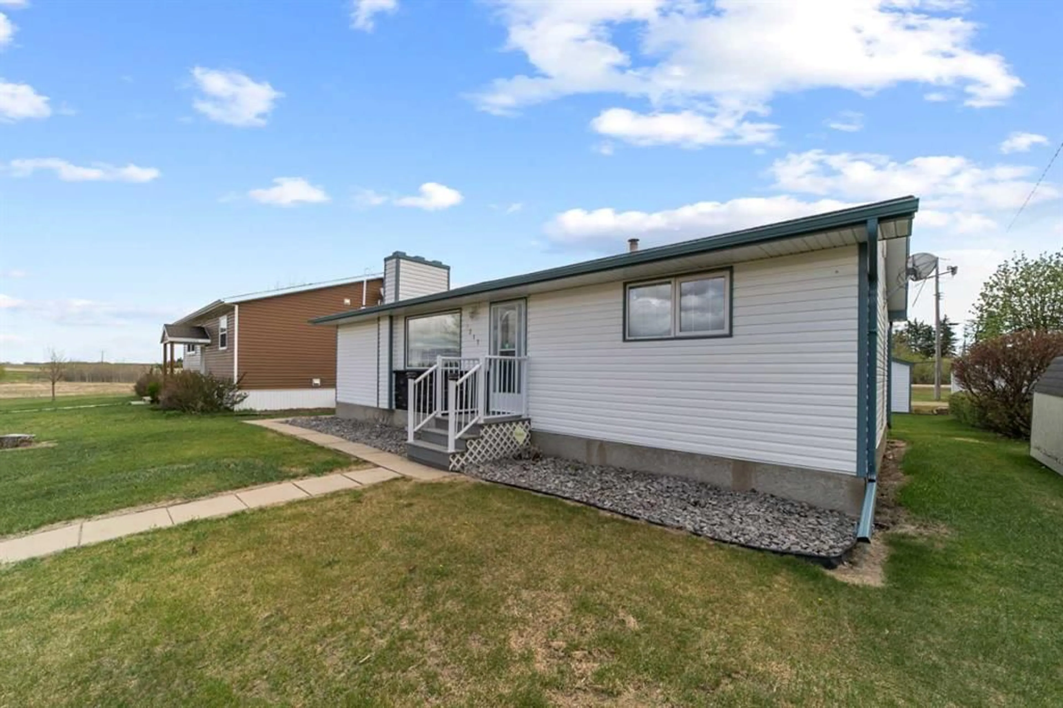5317 48 St, Daysland, Alberta T0B1A0
Contact us about this property
Highlights
Estimated ValueThis is the price Wahi expects this property to sell for.
The calculation is powered by our Instant Home Value Estimate, which uses current market and property price trends to estimate your home’s value with a 90% accuracy rate.Not available
Price/Sqft$232/sqft
Est. Mortgage$945/mo
Tax Amount (2024)$1,683/yr
Days On Market2 days
Description
This charming bungalow in Daysland is ideally situated near the baseball diamonds, parks and a K-12 school—perfect for families seeking convenience and outdoor enjoyment. This delightful home features newer shingles, windows, and vinyl siding, ensuring a modern and durable exterior. Step inside to discover an inviting open floor plan that seamlessly connects the eat-in kitchen to the cozy living room, creating a perfect space for family gatherings and entertaining friends. The entrance from the back deck is spacious and well-planned, conveniently incorporating laundry facilities within a large closet. The main floor boasts two generously sized bedrooms, complemented by a lovely 4-piece bathroom featuring a gorgeous wood vanity and matching cabinet, elevating your daily routine with style. The basement is a true gem, offering a fantastic recreation and games room—ideal for kids' playtime or movie nights. With ample storage spaces, this level also includes a well-sized basement bedroom, plus plumbing for a future bathroom, providing flexibility for your family’s needs. There's even potential to add one or two more bedrooms, enhancing the living space for future needs. Step outside to your meticulously kept yard, where you'll find plenty of off-street parking in the front and a convenient gravel parking pad in the back, perfect for building a garage. Two sheds provide ample storage for all your gardening tools and outdoor essentials. Plus, with a maintenance-free composite deck, you can enjoy your outdoor space without the worry! This bungalow combines comfort, functionality, and a fantastic location in Daysland—making it the perfect place to call home! Don’t miss your chance to make it yours!
Property Details
Interior
Features
Main Floor
Entrance
11`3" x 9`7"Eat in Kitchen
11`5" x 13`11"Living Room
17`3" x 11`7"4pc Bathroom
9`0" x 5`11"Exterior
Features
Parking
Garage spaces -
Garage type -
Total parking spaces 2
Property History
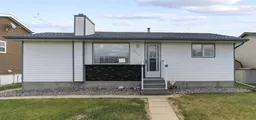 28
28
