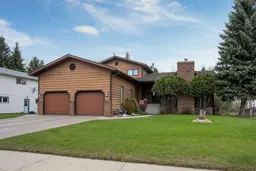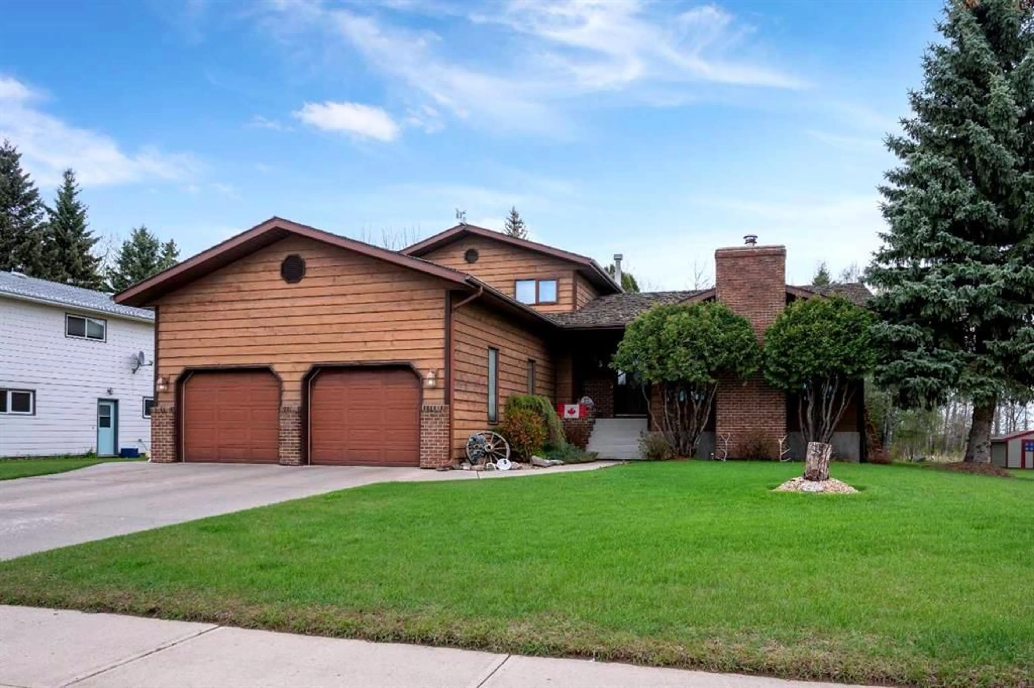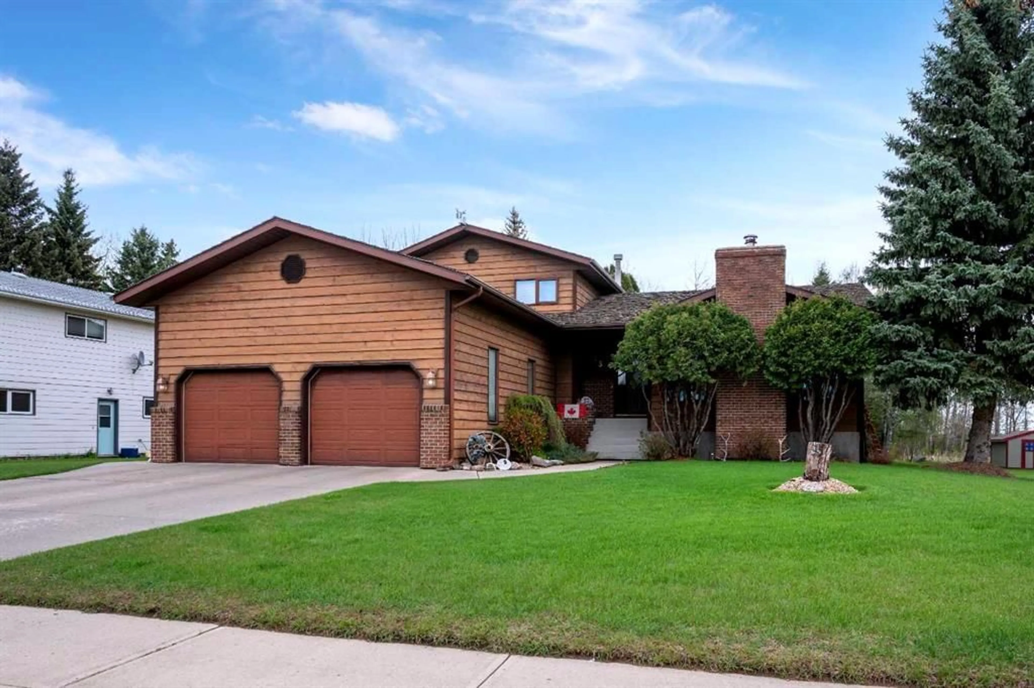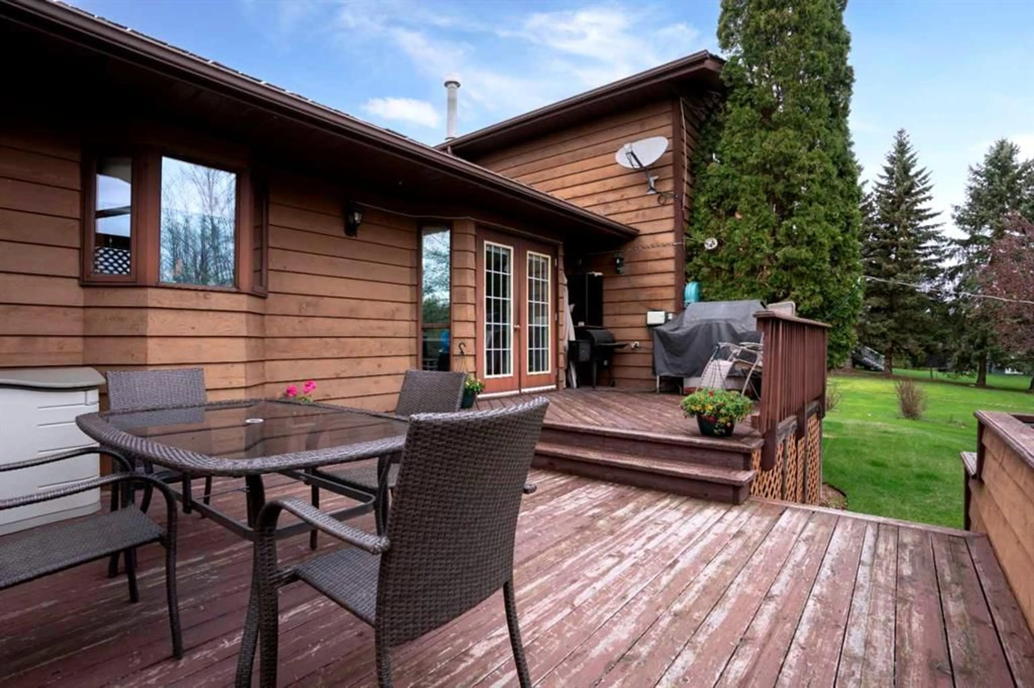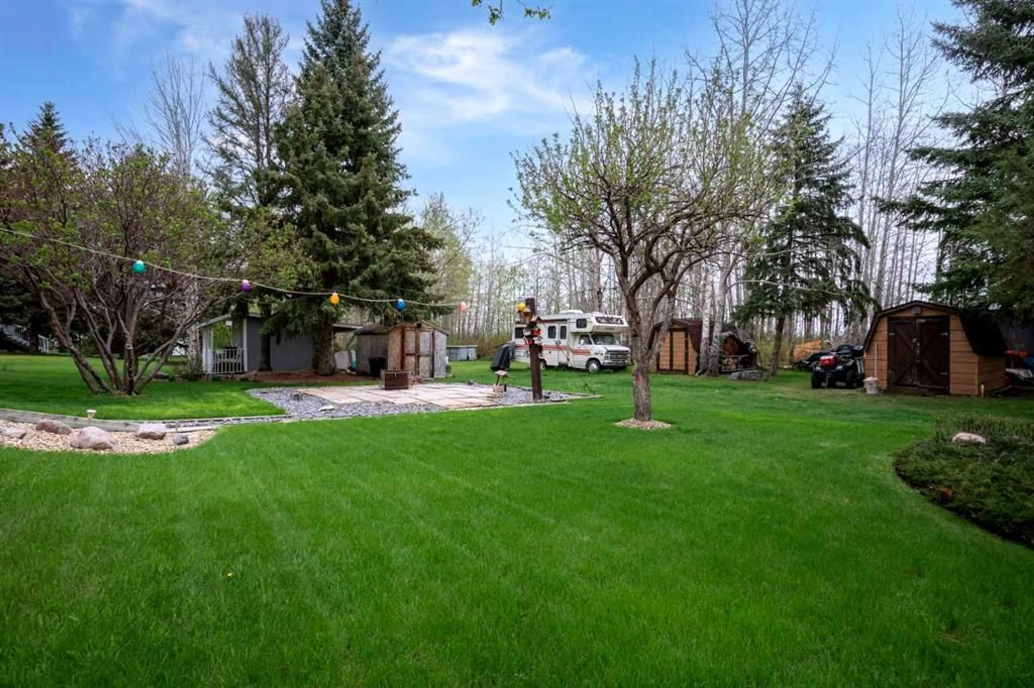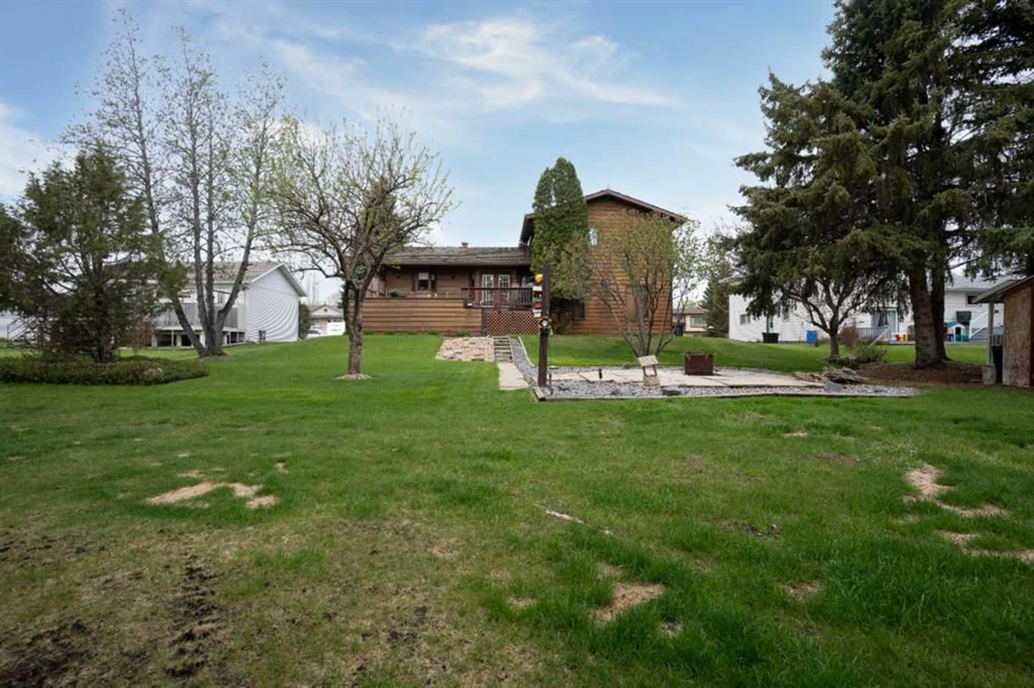33 Mackenzie Dr, Sedgewick, Alberta T0B4C0
Contact us about this property
Highlights
Estimated ValueThis is the price Wahi expects this property to sell for.
The calculation is powered by our Instant Home Value Estimate, which uses current market and property price trends to estimate your home’s value with a 90% accuracy rate.Not available
Price/Sqft$169/sqft
Est. Mortgage$1,585/mo
Tax Amount (2025)$3,309/yr
Days On Market16 days
Total Days On MarketWahi shows you the total number of days a property has been on market, including days it's been off market then re-listed, as long as it's within 30 days of being off market.395 days
Description
Welcome to 33 Mackenzie Drive - where you will get the home without sacrificing the yard! Built in 1989, this 3 level split has so much to offer - the home has sturdy wood siding as well as timeless brick features. The cedar shake shingles are meant to stand the test of time! You are greeted into the main level of the home with a cozy living room with a woodburning fireplace - complete with the charming brick feature. The eat - in kitchen has tons of solid wood cabinetry, with built-ins adding extra storage! off of the eating area are the doors to the large 2 tiered deck that overlooks the oasis of a backyard! The upper level of the home features 2 bedrooms and 2 bathrooms - the Primary Bedroom has a 3 piece ensuite and walk-in closet, while the other bathroom is a complete 4 piece. The lower level off of the eating area is where you will find another 3 piece bathroom, laundry room, access to the attached heated garage and another living area, complete with a gas fireplace and views of the backyard! The fully finished basement is truly a hidden gem, boasting new carpet and a flexible bedroom, along with a second living area that can easily serve as a fourth bedroom. You'll also appreciate the private office space and over 600 square feet of valuable storage in the immaculate crawl space! This remarkable home comes with several recent updates, including a 100 amp electrical panel, central vacuum, water softener, hot water tank, reverse osmosis system, and fresh paint—all enhanced by central air conditioning to keep you cool and comfortable during those warm summer days!
Property Details
Interior
Features
Main Floor
Living Room
16`9" x 15`9"Kitchen With Eating Area
25`4" x 12`9"Entrance
12`3" x 12`3"Exterior
Features
Parking
Garage spaces 2
Garage type -
Other parking spaces 2
Total parking spaces 4
Property History
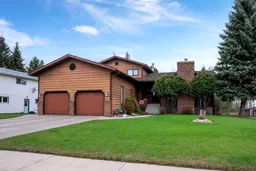 38
38