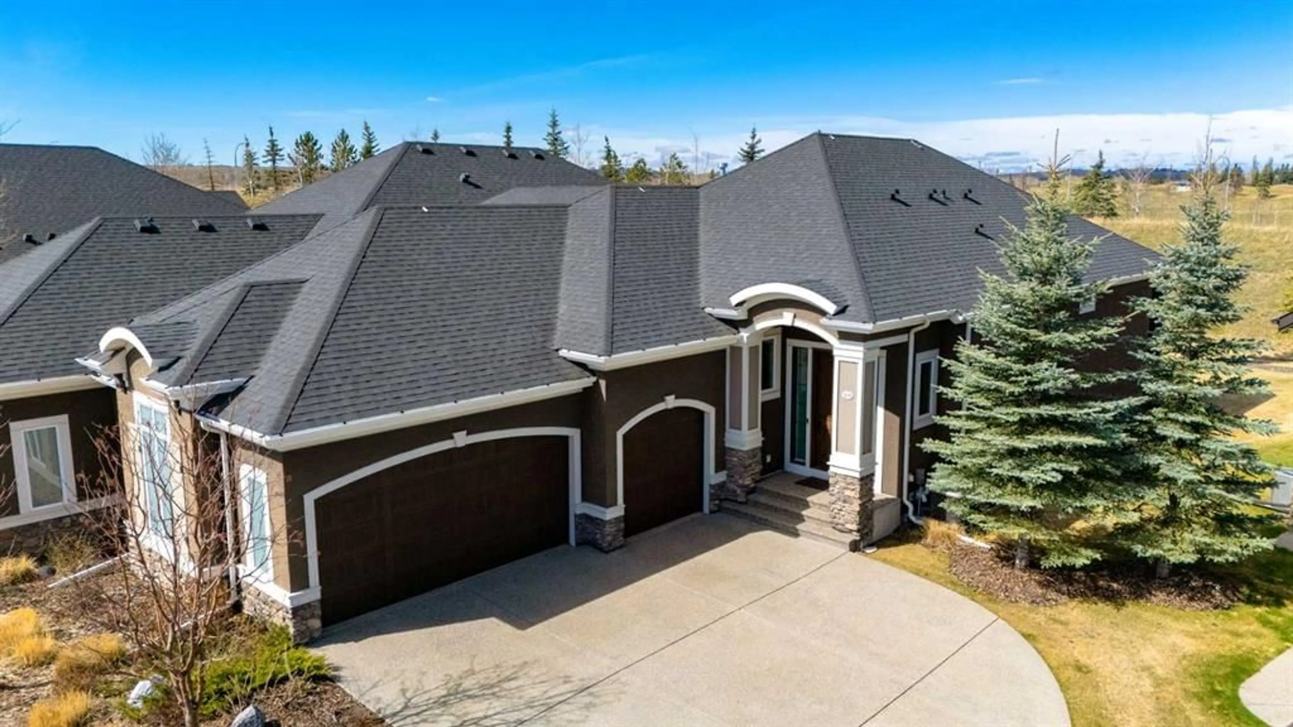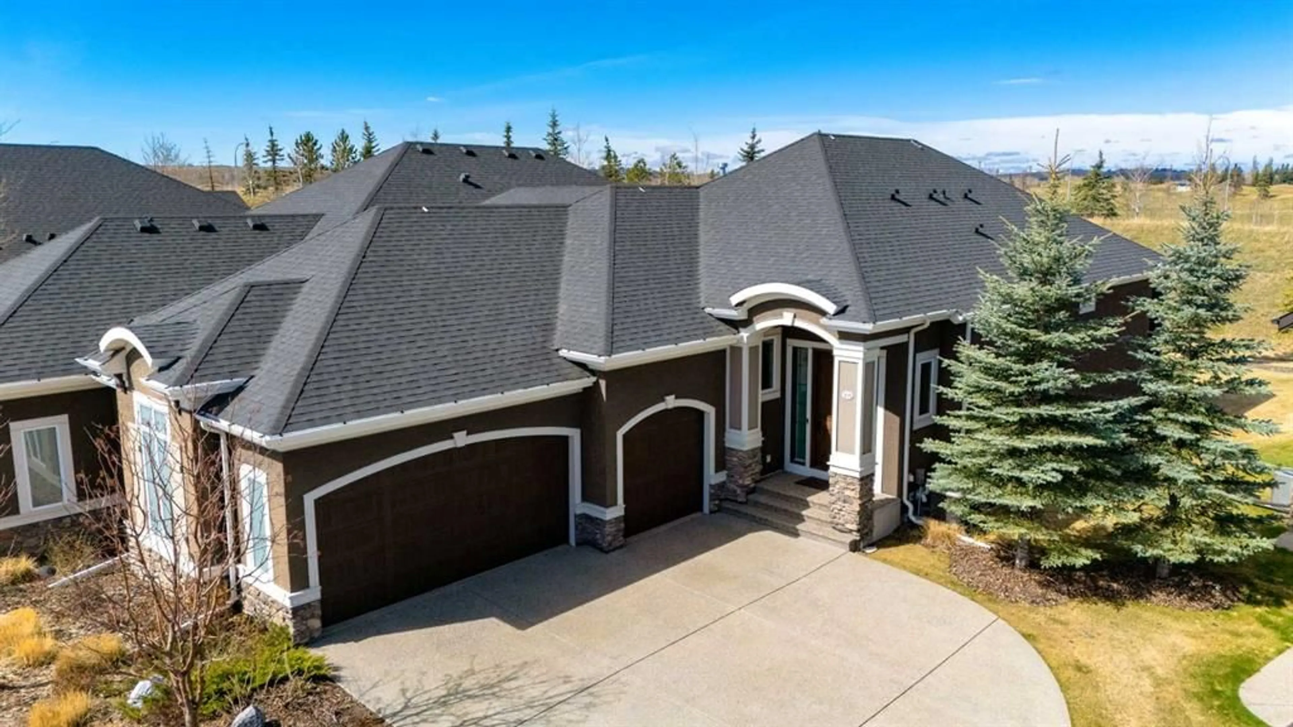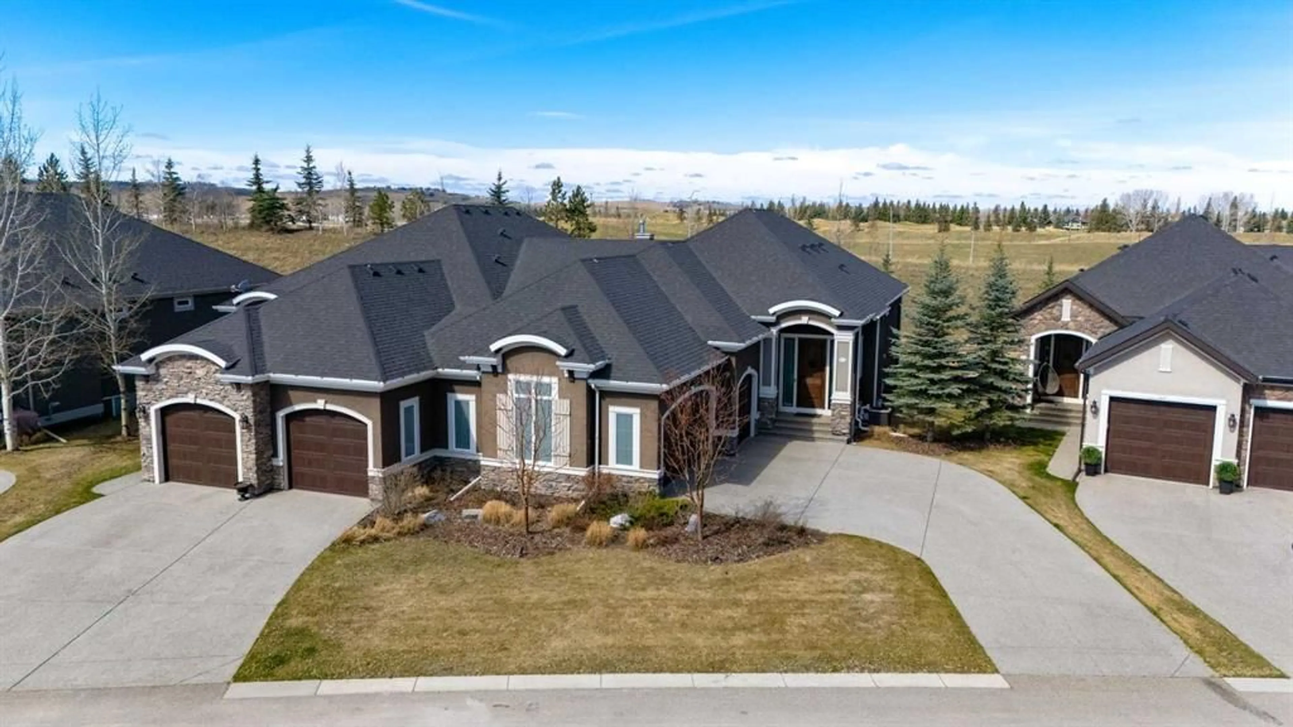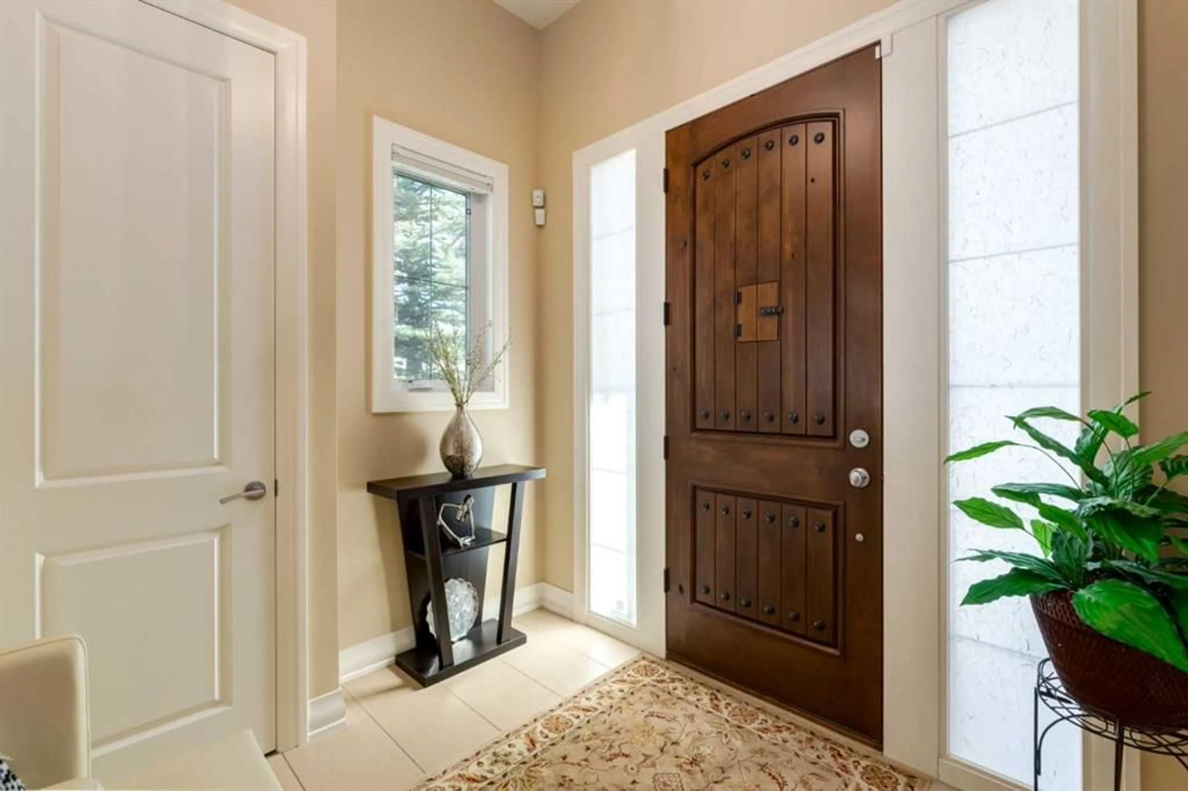109 Artesia Gate, Heritage Pointe, Alberta T1S 4K2
Contact us about this property
Highlights
Estimated ValueThis is the price Wahi expects this property to sell for.
The calculation is powered by our Instant Home Value Estimate, which uses current market and property price trends to estimate your home’s value with a 90% accuracy rate.Not available
Price/Sqft$636/sqft
Est. Mortgage$4,647/mo
Maintenance fees$720/mo
Tax Amount (2024)$5,205/yr
Days On Market10 days
Description
Welcome to 109 Artesia Gate, a stunning villa-style home that offers an array of luxurious features and over 3,000 square feet of livable space. Perfect for empty nesters or those seeking to downsize to an executive lifestyle, this home is built by Calbridge Homes and showcases an open-plan main floor. Key Features Include: Heated Triple Garage: Ideal for those cold winter months. White Kitchen Cabinets: A modern and timeless choice. In-Floor Heating: Provides comfort and efficiency. Steam Shower: A luxurious addition to your daily routine. Central Air Conditioning: Keeps the home comfortable year-round. The main floor offers a private den, a convenient powder room, and a main floor laundry. The combined living room features a gas fireplace with a gorgeous stone feature wall, creating a cozy and inviting atmosphere. The dining room is perfect for entertaining family and friends, while the kitchen boasts a large island with quartz countertops, stainless steel KitchenAid appliances, a pantry, and more. The lower level includes a spacious second bedroom with a three-piece en-suite, a recreation area with a wet bar, wine room, and beverage fridge. It opens to a large second living room with plenty of built-ins, offering ample space for relaxation and entertainment. Additionally, there's a second bedroom, a four-piece bath, and a large storage/utility room. If you're searching for an executive bungalow villa, this lightly used home at 109 Artesia Gate is a must-see.Condo fees include; all landscaping, snow removal, resealing of the driveway and patios, all exterior doors, windows, shingles and garage doors, all exterior maintenance, community path snow removal and lawn maintenance.
Property Details
Interior
Features
Lower Floor
3pc Ensuite bath
11`7" x 5`10"Other
15`5" x 14`8"4pc Bathroom
9`6" x 6`6"Family Room
16`10" x 16`6"Exterior
Features
Parking
Garage spaces 3
Garage type -
Other parking spaces 3
Total parking spaces 6
Property History
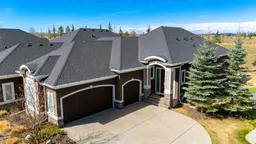 50
50
