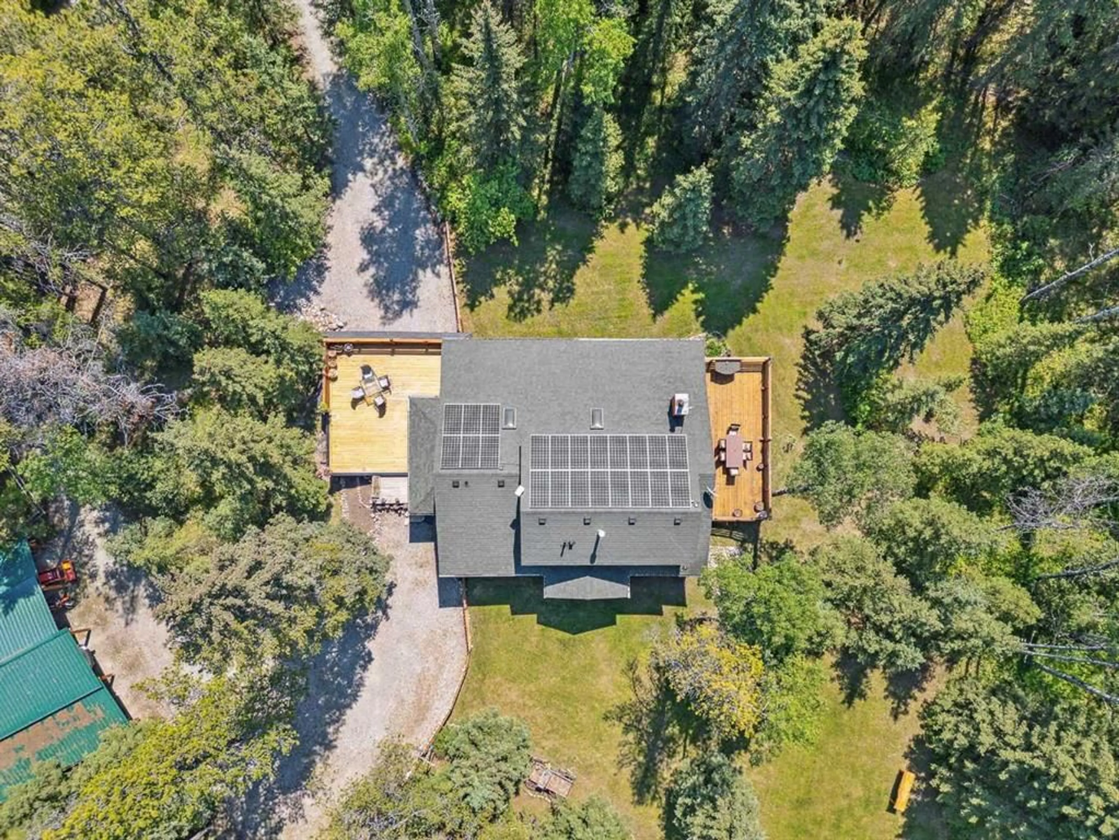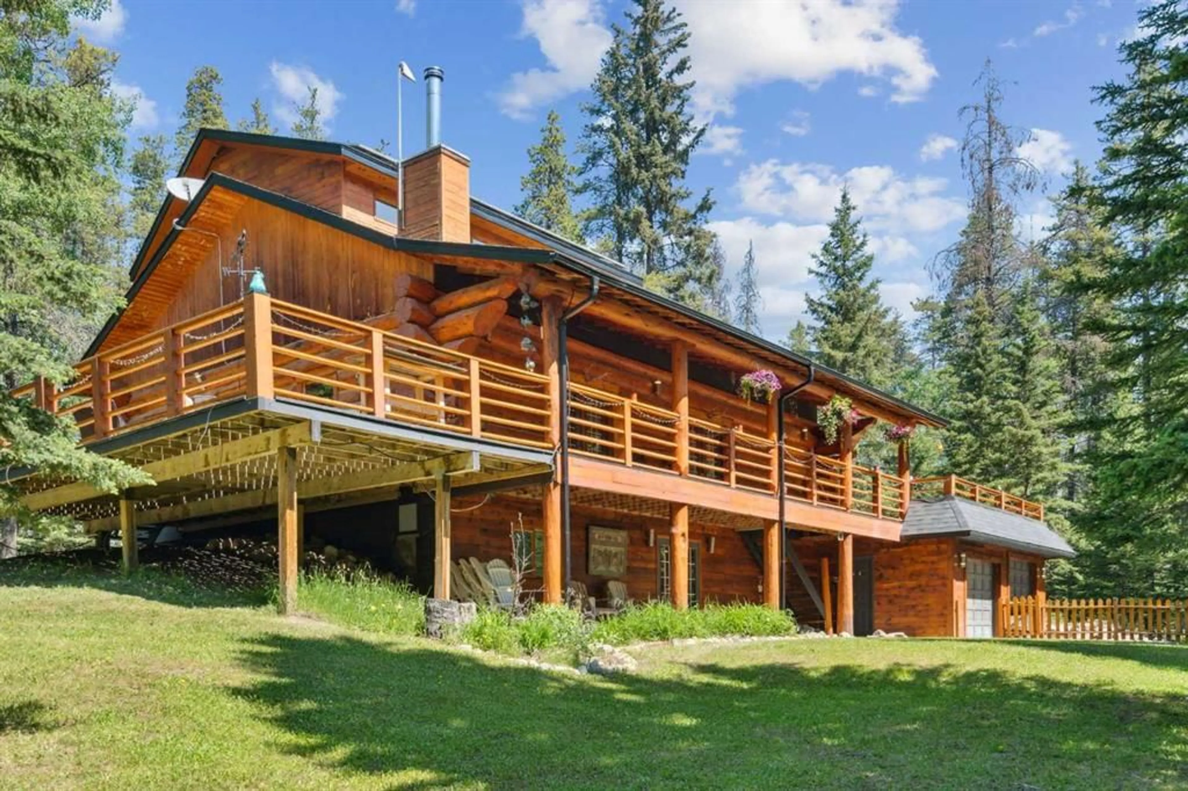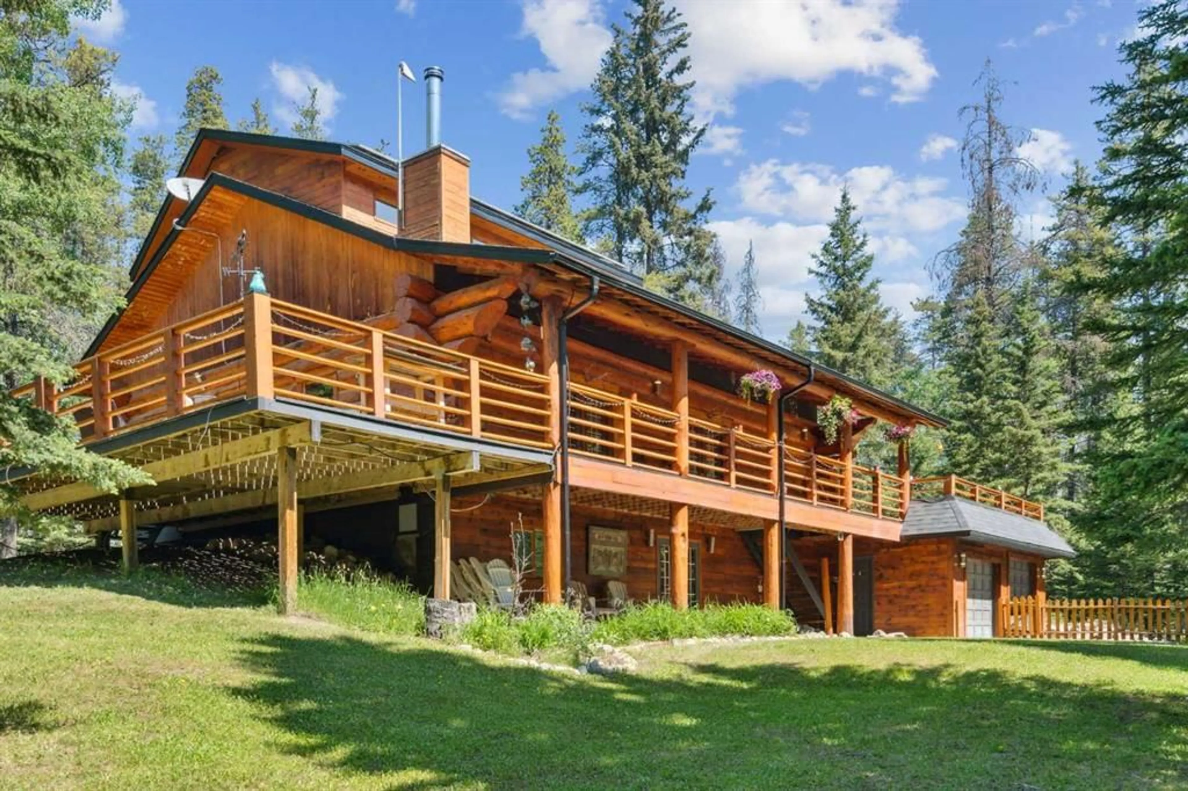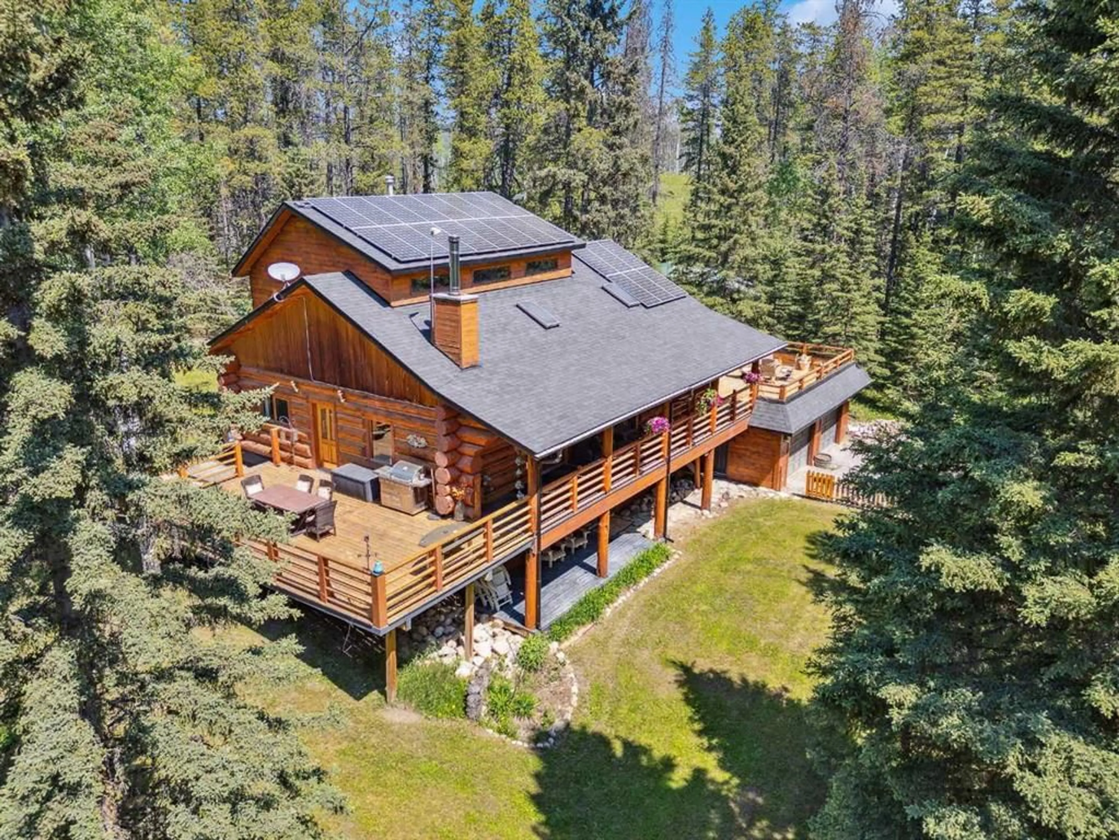112 Aspen Creek Dr, Rural Foothills County, Alberta T0L 0K0
Contact us about this property
Highlights
Estimated valueThis is the price Wahi expects this property to sell for.
The calculation is powered by our Instant Home Value Estimate, which uses current market and property price trends to estimate your home’s value with a 90% accuracy rate.Not available
Price/Sqft$795/sqft
Monthly cost
Open Calculator
Description
Located in Aspen Estates, just 7 mins South of Bragg Creek and accessible to Kananaskis, this home rests on four acres of mature forest, borders the community trail system and 38 acres of municipal reserve which leads to Kananaskis Country, offering immediate access to some of the most sought-after riding, hiking, and wildlife areas in Alberta and the world. The land is quiet, private, and alive with the rhythm of nature. The home is log masterpiece, with select logs—some nearly 24 inches in diameter forming a structure that feels solid, warm, and enduring. Every angle, every join, every detail was built with care. The wraparound veranda invites you to settle into the pace of the day, whether it’s a slow morning coffee or a soft evening thunderstorm. As the veranda opens to the back, it transforms into a spacious deck—the perfect space for hosting, dining, and gathering under the open sky. Inside, the tone is refined and welcoming. The custom executive kitchen was built for someone who cooks with both purpose and enjoyment. A professional-grade range, integrated steam oven, thoughtful cabinetry, and long lines of workspace come together in a space that supports both function and beauty. It’s a kitchen that feels just as comfortable during quiet mornings as it does during large, elegant dinners.The main floor includes a private bedroom with a stunning ensuite, an office that looks into the trees, and a great room with soaring timber ceilings and a central wood stove. Natural light pours through large windows, and the connection to the outdoors is felt in every space. Upstairs is a primary suite—quiet, spacious, and beautifully finished. The ensuite features six luxurious pieces including a deep tub and treetop views, It’s a space meant for rest and renewal. The walkout lower level includes two additional bedrooms, one with its own ensuite, offering flexibility for guests, family, or extended stays. The entire home has been meticulously maintained and thoughtfully improved. The attached double garage is heated and finished, and a large separate structure provides generous space for equipment and multiple vehicles. For those with horses, the setup is ideal with a barn, tack room and space for tools, your access to long rides through Kananaskis only moments from your doorstep is a rare and valuable offering for the horse lover or outdoor enthusiast. The home is also equipped with a heat pump for year-round heating and cooling comfort, solar panels, and an EV charger—a modern infrastructure wrapped in the warmth and natural beauty of timber and stone. Aspen Estates is a small, established community built around privacy, nature, and enduring quality. The commute into Calgary is smooth and efficient, with the newly completed Stoney Trail providing direct access to downtown, the international airport, and major shopping districts. More information available upon request. Photos, Video, 3D Tour, Mapping
Property Details
Interior
Features
Basement Floor
Bedroom
14`11" x 16`4"Bedroom
14`0" x 10`4"Game Room
32`7" x 14`0"3pc Bathroom
8`5" x 5`2"Exterior
Features
Parking
Garage spaces 2
Garage type -
Other parking spaces 4
Total parking spaces 6
Property History
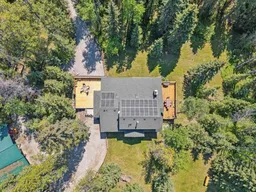 47
47
