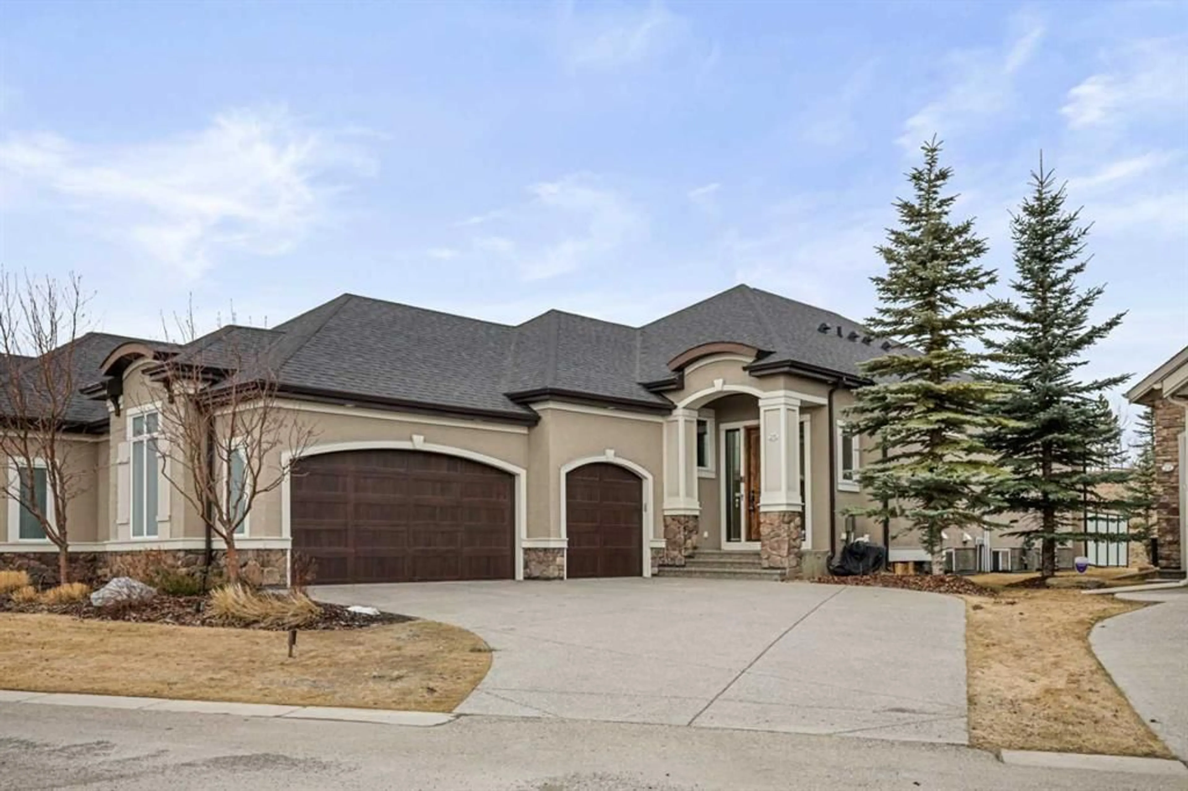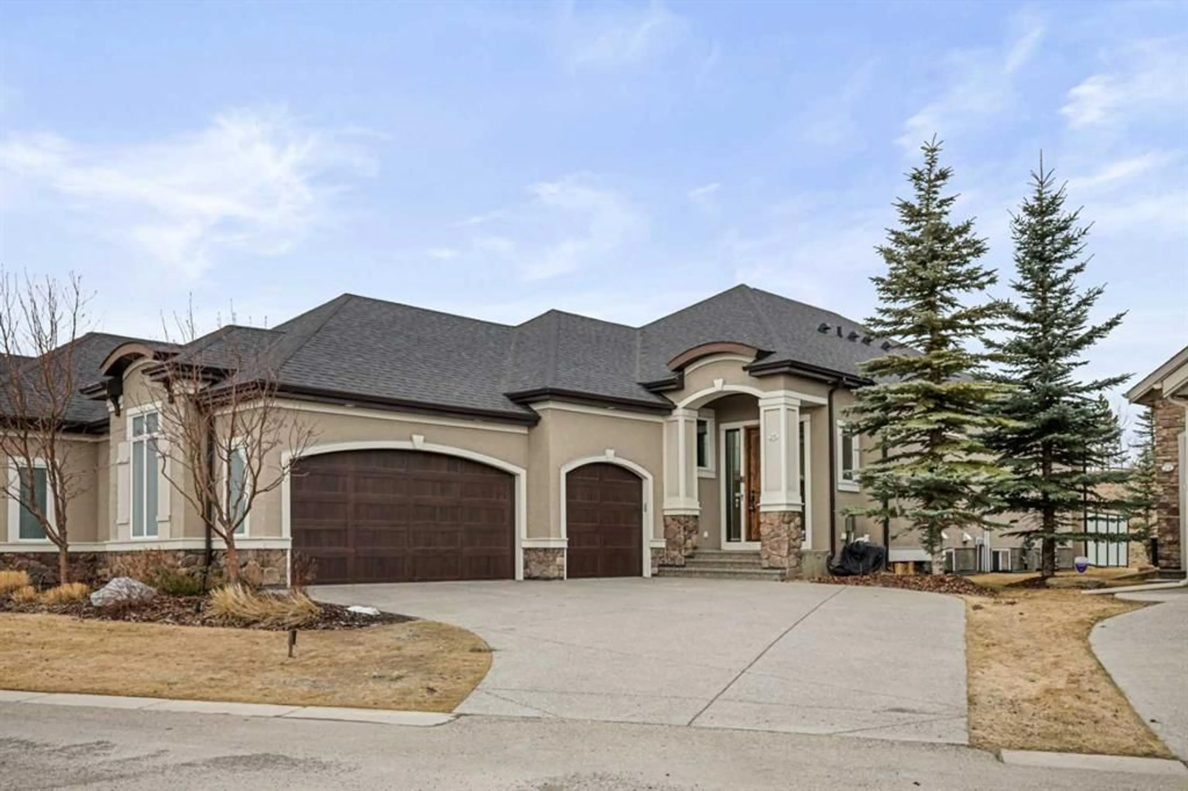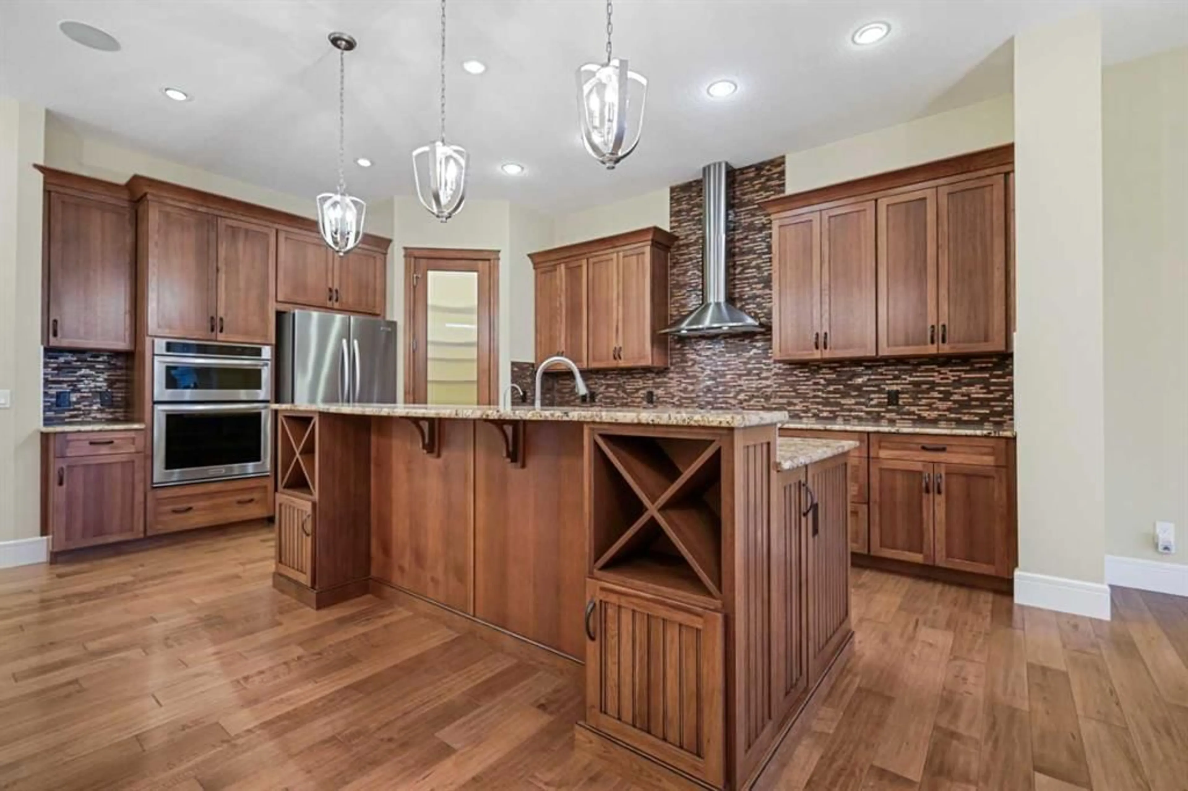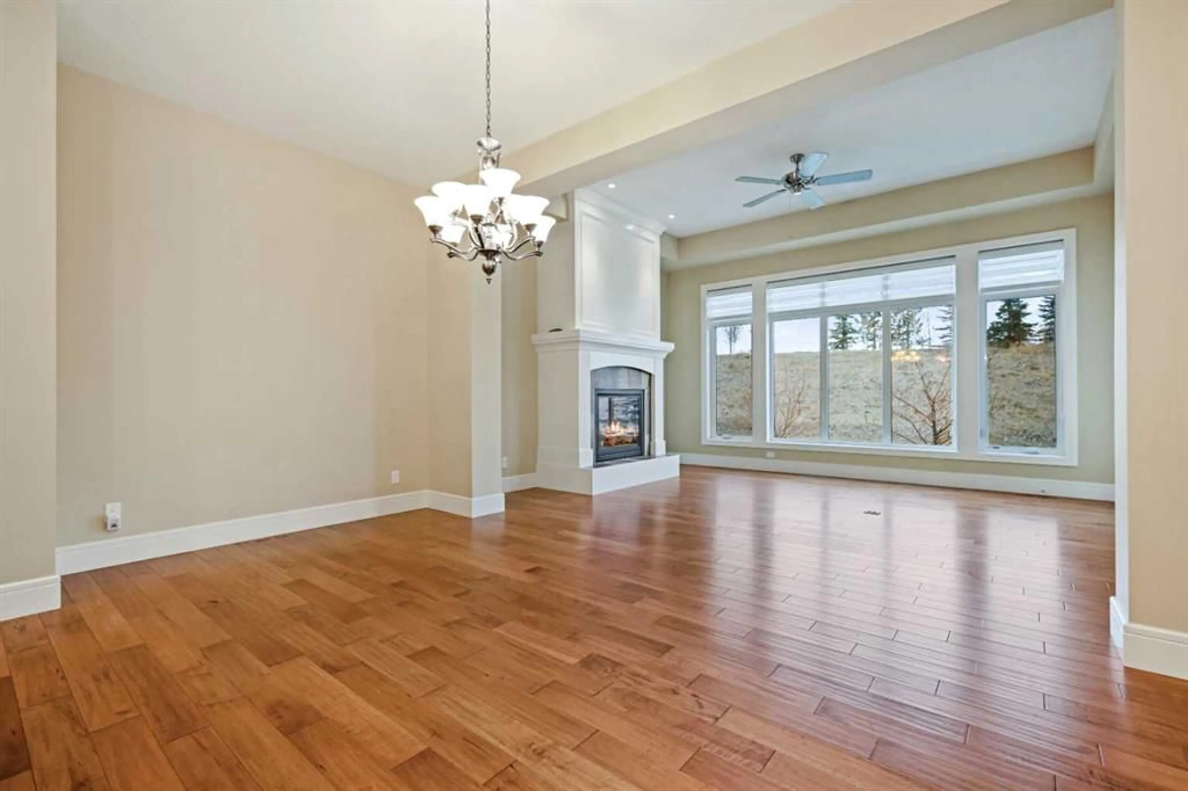205 Artesia Gate, Heritage Pointe, Alberta T1S 4K2
Contact us about this property
Highlights
Estimated ValueThis is the price Wahi expects this property to sell for.
The calculation is powered by our Instant Home Value Estimate, which uses current market and property price trends to estimate your home’s value with a 90% accuracy rate.Not available
Price/Sqft$616/sqft
Est. Mortgage$4,509/mo
Maintenance fees$720/mo
Tax Amount (2024)$5,140/yr
Days On Market28 days
Description
OPEN HOUSE on Saturday, May 10th from 12-2pm. Luxury Villa Living | Triple Garage | Maintenance-Free Lifestyle. Enjoy luxury villa living in this stunning executive bungalow, perfectly positioned in a quiet, well-managed community just minutes outside Calgary. Ideal for downsizers, empty nesters, or anyone wanting a low-maintenance lifestyle with quick access to Seton, Mahogany, South Calgary Hospital, and all the best amenities in the southeast. This home features a rare 3-car attached garage with sleek epoxy flooring, offering plenty of space for vehicles, storage, or your favorite hobby space. Inside, the open-concept layout is both spacious and stylish, with a gourmet kitchen boasting granite countertops, built-in stainless steel appliances, and a large island that flows into the dining space and cozy living room complete with a gas fireplace and access to the patio. The main floor primary suite is a true retreat with a luxurious ensuite featuring an air tub, dual sinks, granite counters, and a tile & glass shower. A main floor laundry room and front den/home office add to the functionality of this home. Downstairs, the fully finished lower level is ideal for guests and entertaining, with three additional bedrooms, a full bathroom, and a spacious family/media room with a games area and full wet bar. Whether you're looking to simplify your lifestyle or enjoy quiet luxury with proximity to the city, this home offers it all.
Upcoming Open House
Property Details
Interior
Features
Basement Floor
4pc Bathroom
9`5" x 5`5"Furnace/Utility Room
16`8" x 10`3"Game Room
16`9" x 16`5"Bedroom
12`3" x 10`5"Exterior
Features
Parking
Garage spaces 3
Garage type -
Other parking spaces 3
Total parking spaces 6
Property History
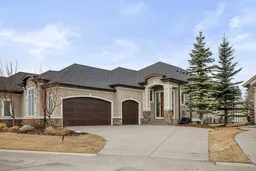 48
48
