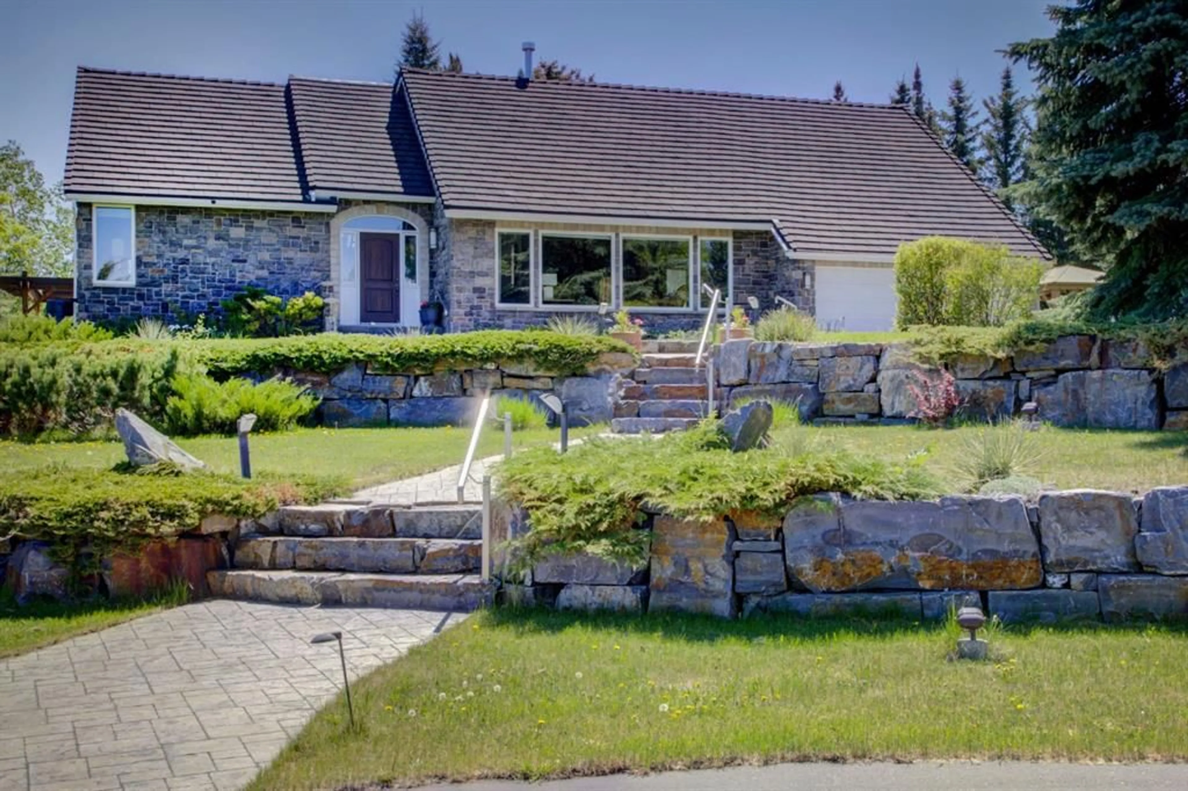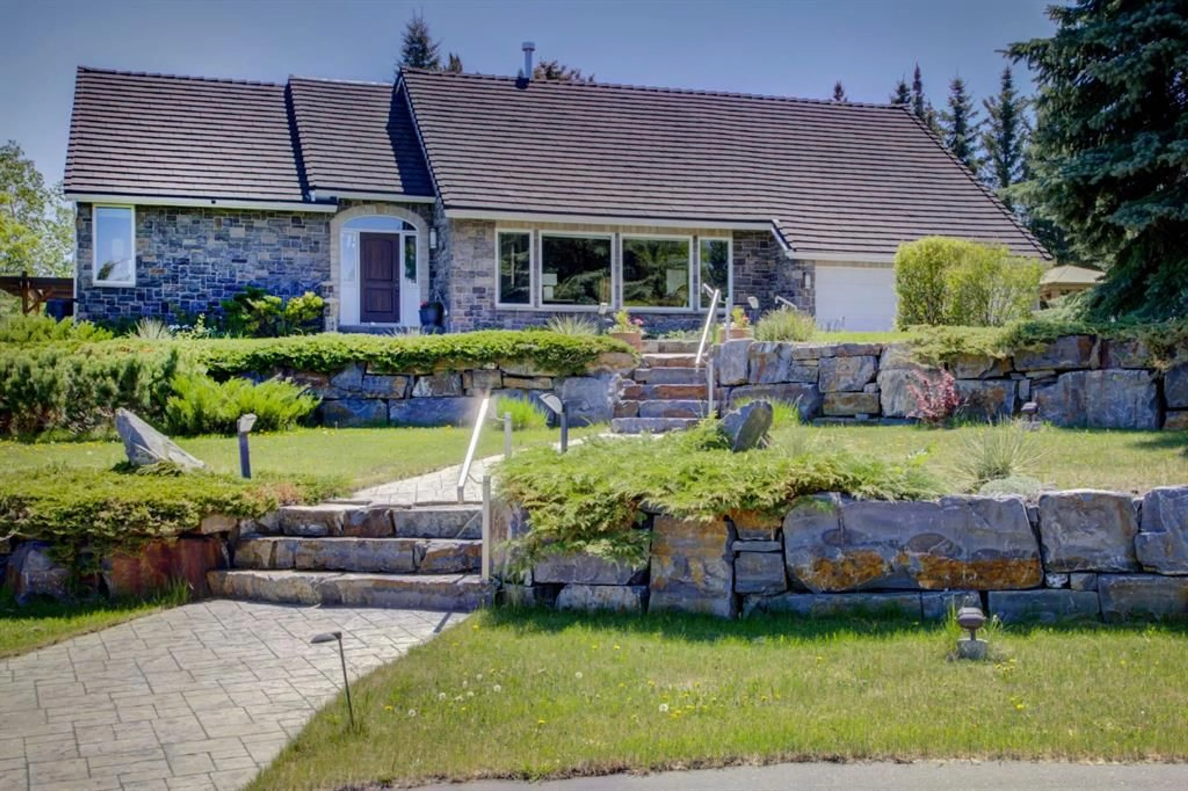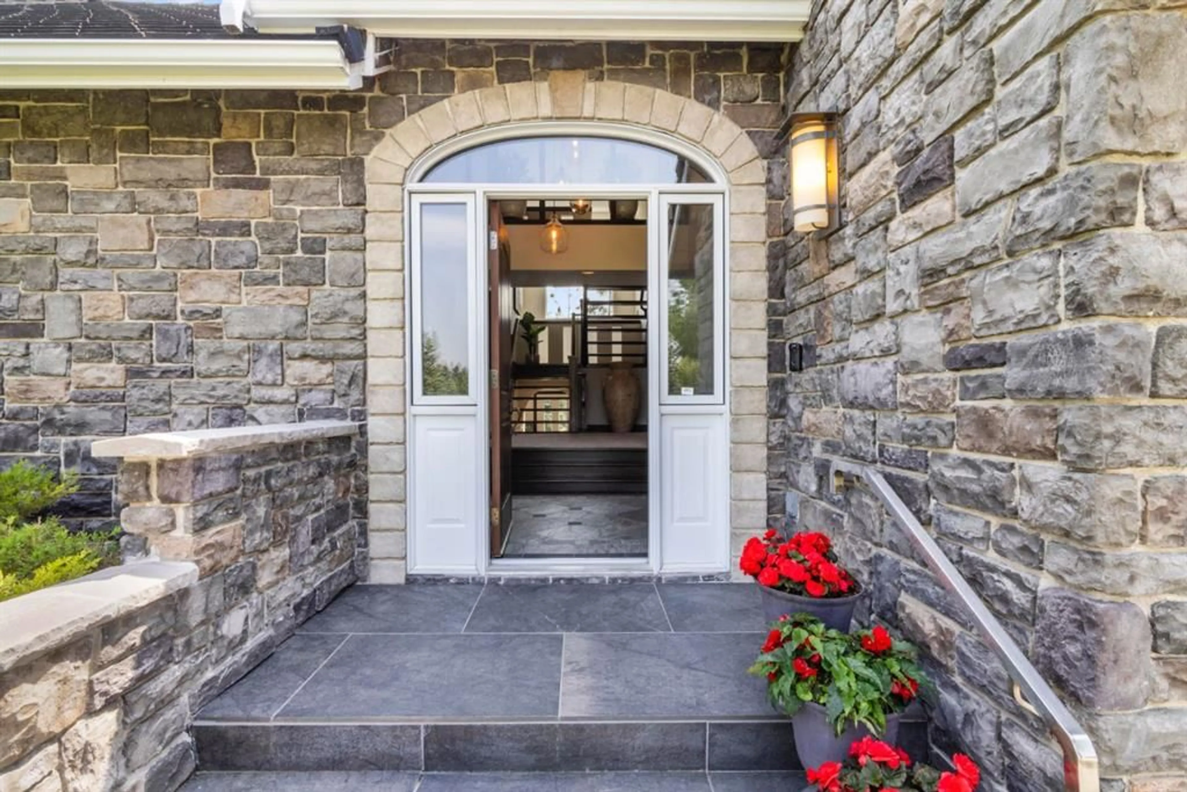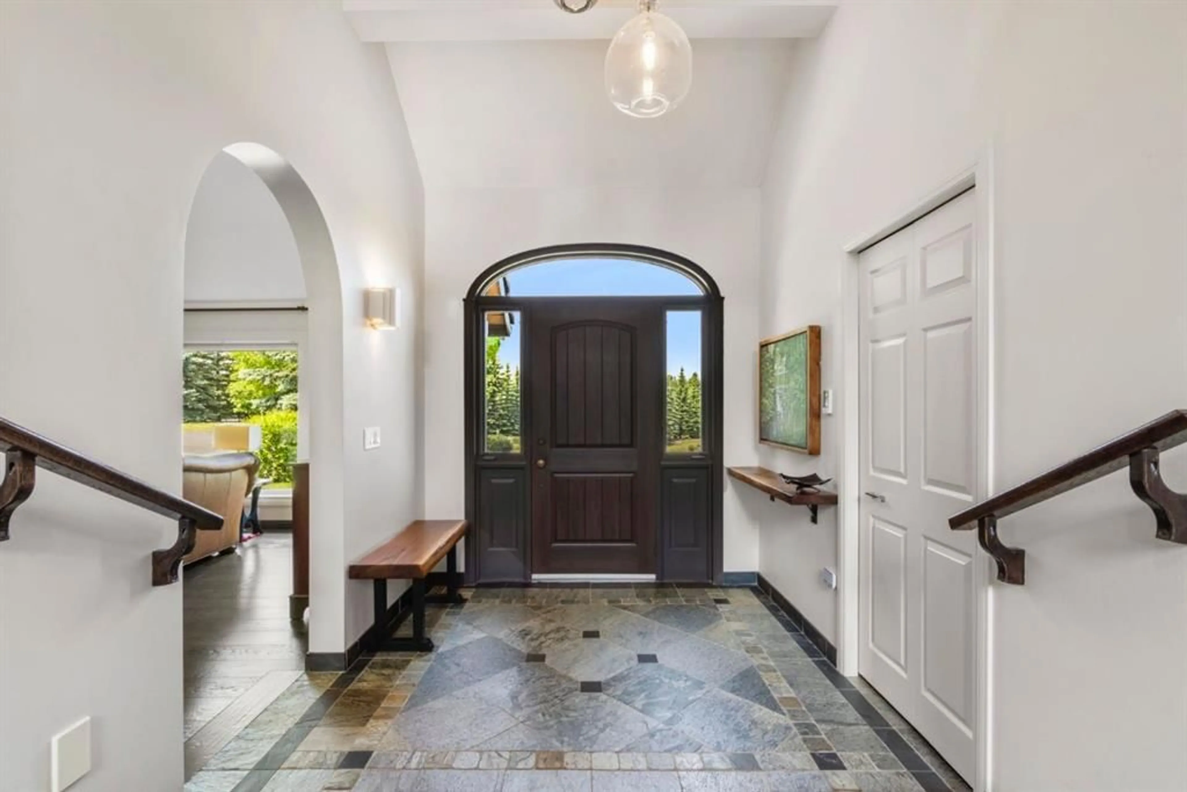242042 36 St, Rural Foothills County, Alberta T1S 3P9
Contact us about this property
Highlights
Estimated valueThis is the price Wahi expects this property to sell for.
The calculation is powered by our Instant Home Value Estimate, which uses current market and property price trends to estimate your home’s value with a 90% accuracy rate.Not available
Price/Sqft$1,357/sqft
Monthly cost
Open Calculator
Description
Welcome to Carnmoney Estates’ largest acreage with serious development potential! Enter through the gates and head along the driveway lined with towering Blue spruce trees to the house, passing white picket and smooth wire paddocks for horses. Park by one of the garages or in front on the turnaround and immediately notice the meticulous landscaping. The home is surrounded by beautiful irrigated flower and tree beds. Upon entering the front foyer, you’ll see the pride of ownership and ongoing renovations that keep the home looking new. To the right is the living room with west-facing windows overlooking the front yard. Behind it is the expansive kitchen and island perfect for entertaining family and friends. The main floor also features the master retreat with a walk-in closet and ensuite. At the far end of the main floor is the elegant dining room and another full bath. Upstairs are two large kids’ rooms and the third full bath. Head downstairs to the dedicated laundry room, great room, and cozy TV and movie room with a double-gated wine cellar and chill fridge. The lower floor also includes the fourth bedroom and bath. The home was built with a two-car garage, but there is ample additional parking in the detached four-car garage currently used as a woodworking shop. Back outside, this property truly shines. You’ll find a patio covered by a beautiful pergola, a massive east-facing deck shaded from the summer sun, and steps away is the hot tub. I can’t forget to mention the handcrafted treehouse built for the kids’ enjoyment. The property is just under 20 acres, beautifully treed throughout, and backs onto the Carnmoney Estate golf course with miles of beautifully built walking and bike trails leading to multiple viewpoints. The property certainly has the room to grow a family but also offers the option to subdivide and build if that family extends beyond the comforts of the current home! You are minutes from the south end of Calgary and have multiple options for great public and private schools nearby. This place is truly a work of art and has been built to perfection over the last 40+ years. I hope you enjoy it as much as the owners have creating it. Thanks. See a full aerial video of the property in the Brochure link!!
Property Details
Interior
Features
Main Floor
Kitchen
23`5" x 19`1"Living Room
23`4" x 15`2"Dining Room
18`11" x 11`2"Bedroom - Primary
15`3" x 13`10"Exterior
Features
Parking
Garage spaces 6
Garage type -
Other parking spaces 6
Total parking spaces 12
Property History
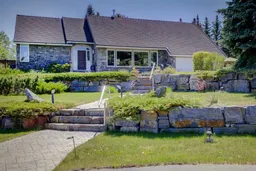 50
50
