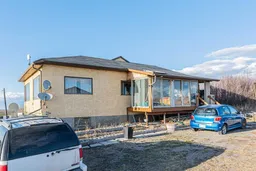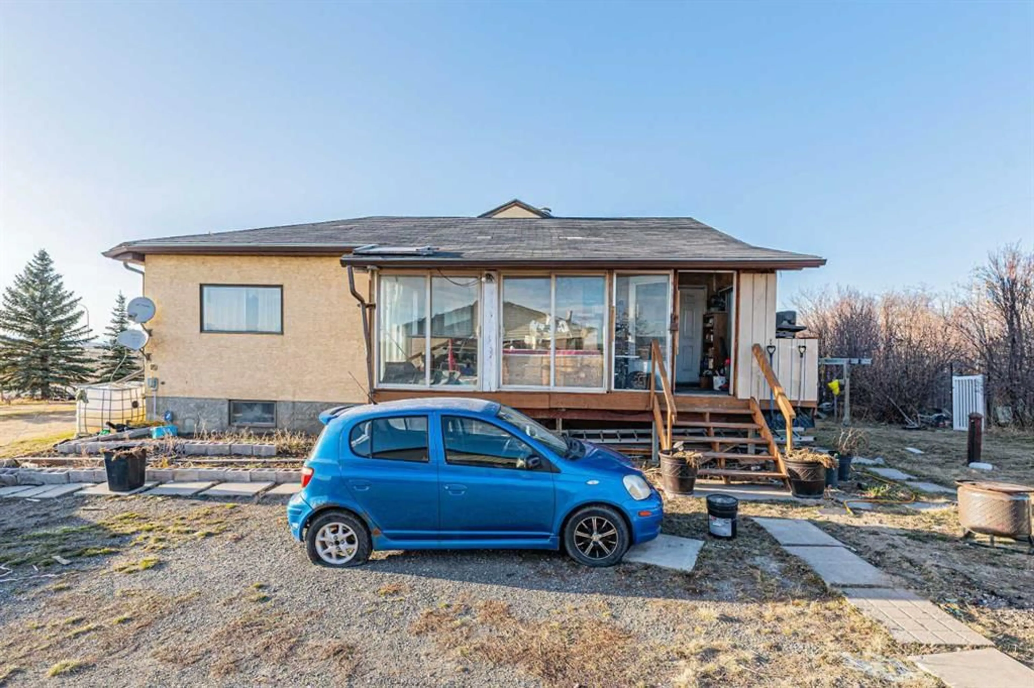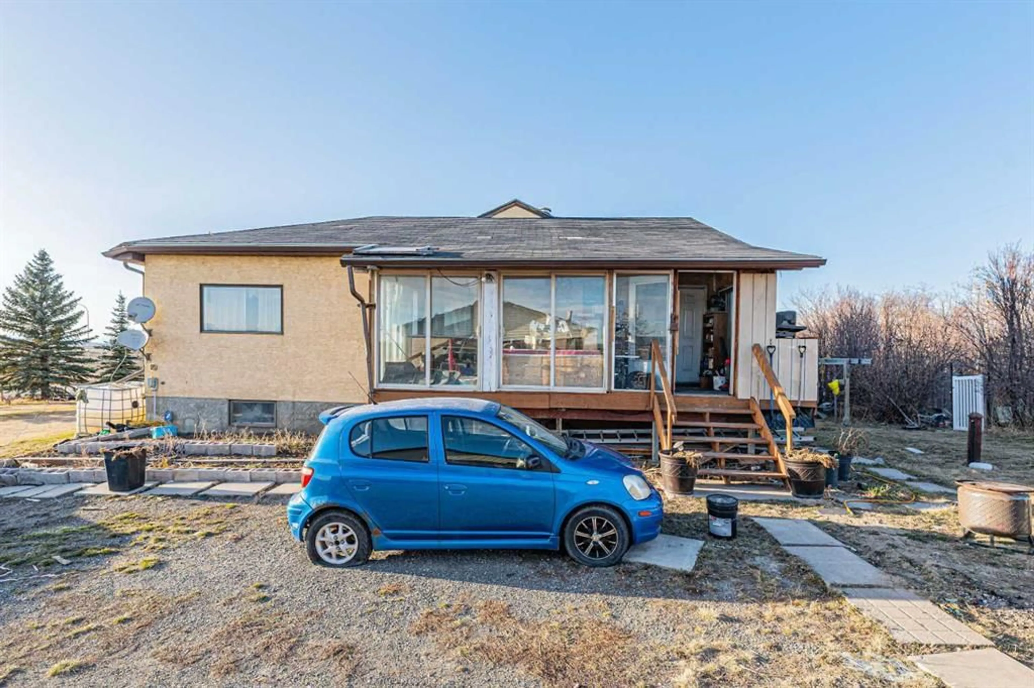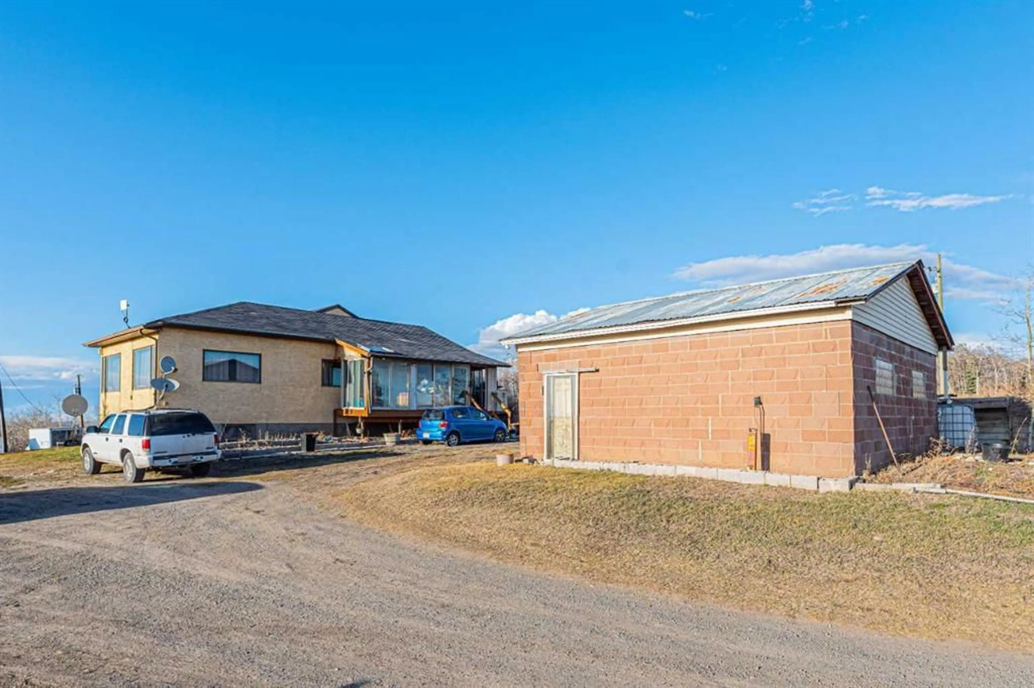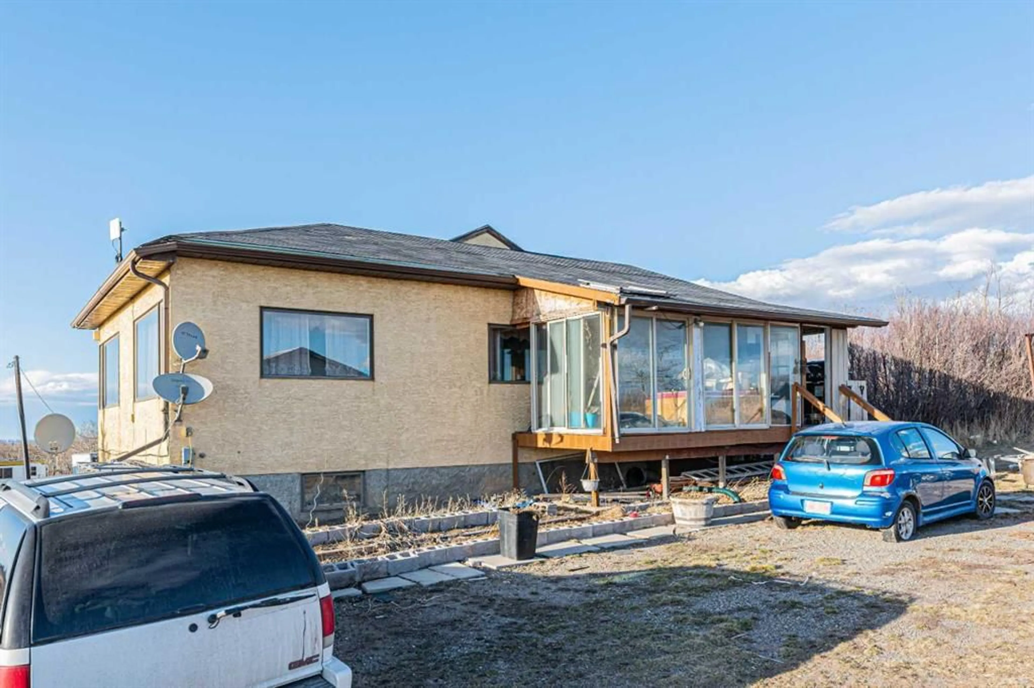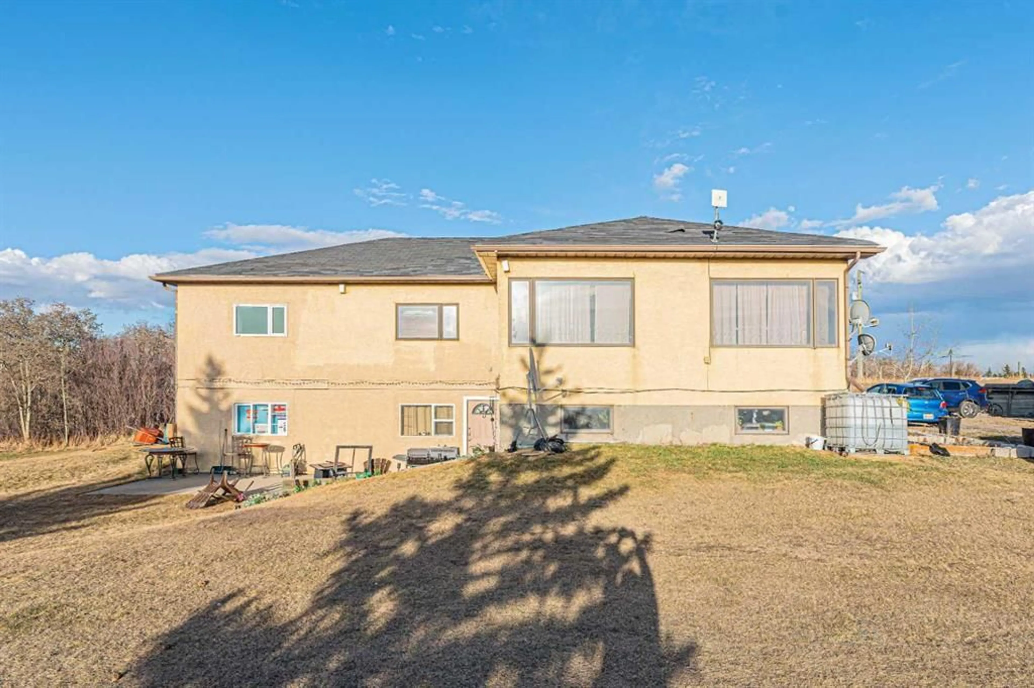266110 1014 Dr, Rural Foothills County, Alberta T1S 4S5
Contact us about this property
Highlights
Estimated valueThis is the price Wahi expects this property to sell for.
The calculation is powered by our Instant Home Value Estimate, which uses current market and property price trends to estimate your home’s value with a 90% accuracy rate.Not available
Price/Sqft$523/sqft
Monthly cost
Open Calculator
Description
Bungalow with a total of 5 Bedrooms, 4 Bathrooms, double detached Garage , Prime Southeast-Facing Property with Stunning City & Mountain Views – 2.59 Acres Situated on a high elevation, this rare triangle-shaped 2.59-acre parcel offers panoramic views of the city skyline and surrounding mountains. Located in a prime location, this unique property features a spacious bungalow with a double detached garage (with double doors) and plenty of room for future development or customization. Main Floor Highlights: • Bright and open living room with dining area • Functional kitchen with ample cabinetry • Master bedroom with private ensuite bathroom • Two additional bedrooms served by a common full bathroom Basement Features (Illegal Suite): • Separate entrance for privacy • 2 generously sized bedrooms • 2 bathrooms • Fully equipped kitchen • Laundry room • Currently rented to a tenants for additional income potential This is a must-see opportunity with incredible potential—whether you’re looking for a serene family home, income property, or land for future development. Don’t miss out! Be the first to view this exceptional property—contact your favorite REALTOR® today to book a showing! INSIDE HOUSE PICTURES ARE PREVIOUSLY TAKEN.
Property Details
Interior
Features
Main Floor
Living Room
27`3" x 13`1"Dinette
13`7" x 8`11"Bedroom - Primary
16`9" x 14`1"Bedroom
14`6" x 11`4"Exterior
Features
Property History
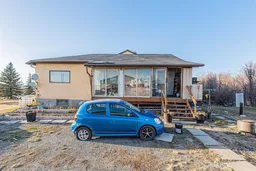 28
28