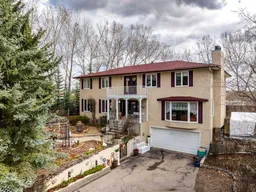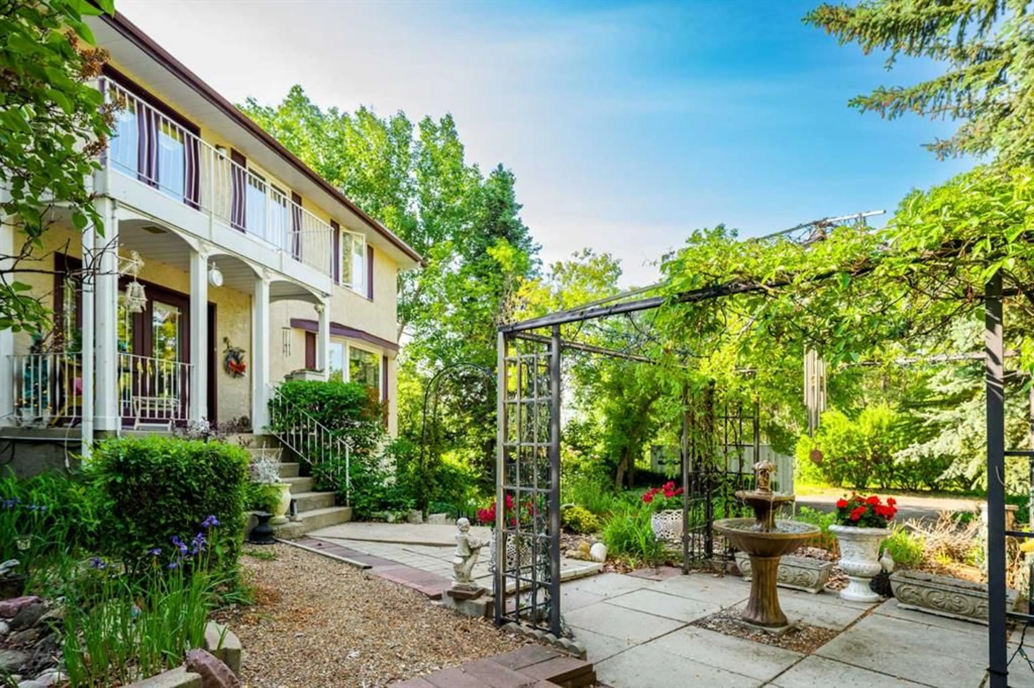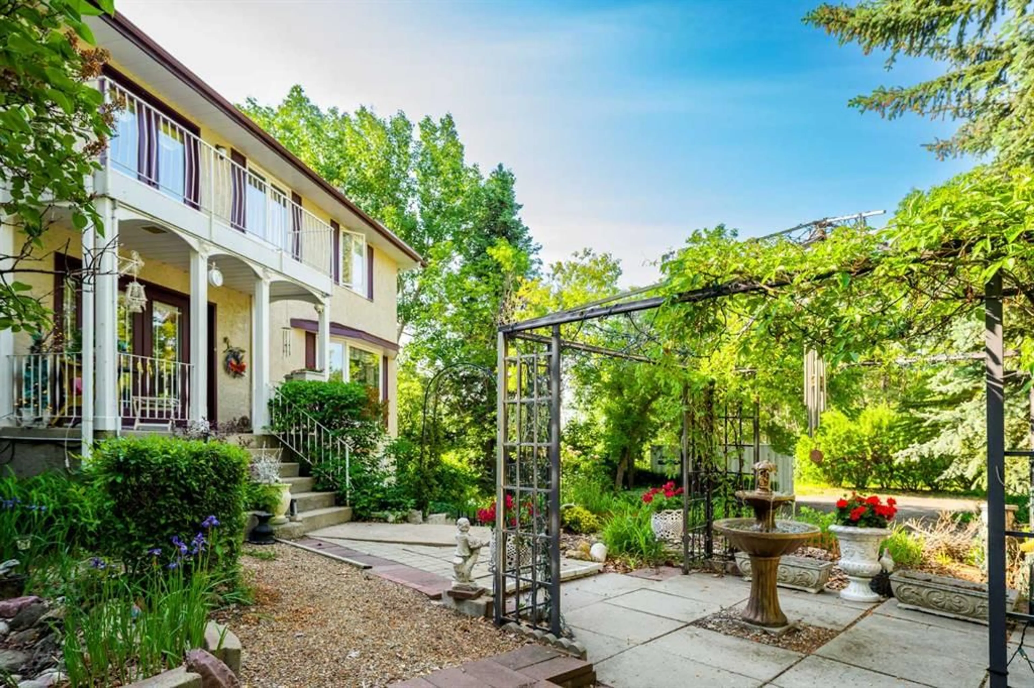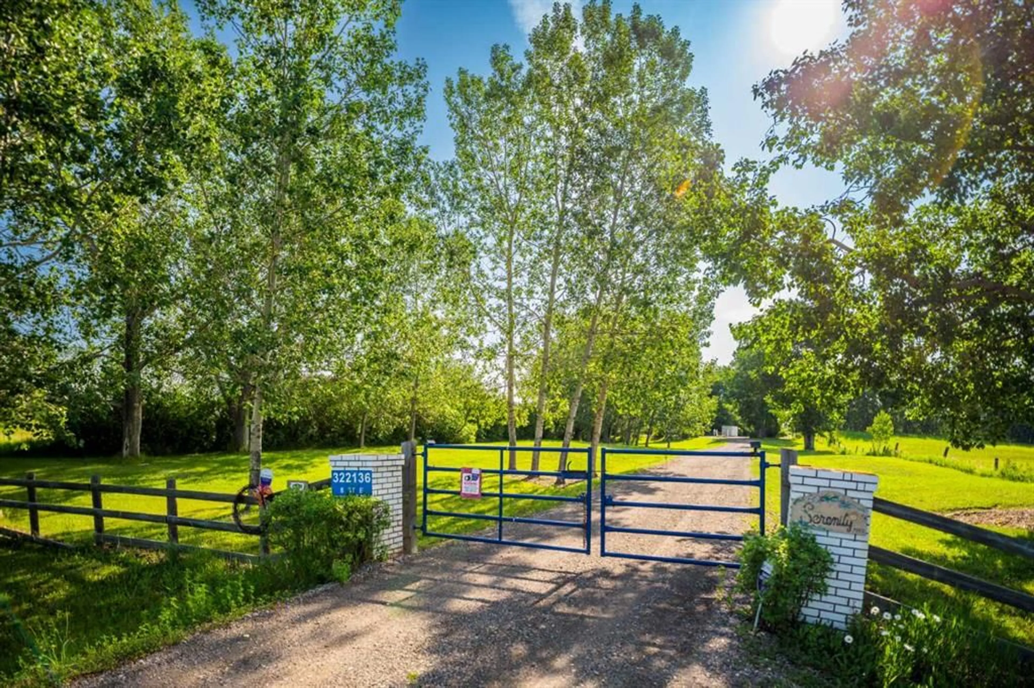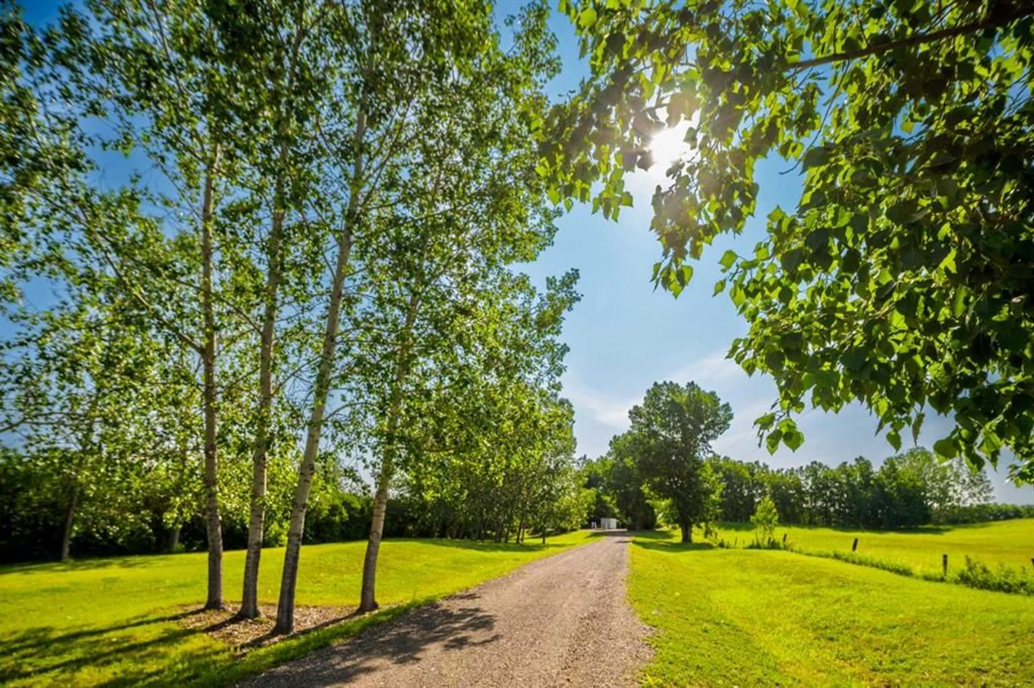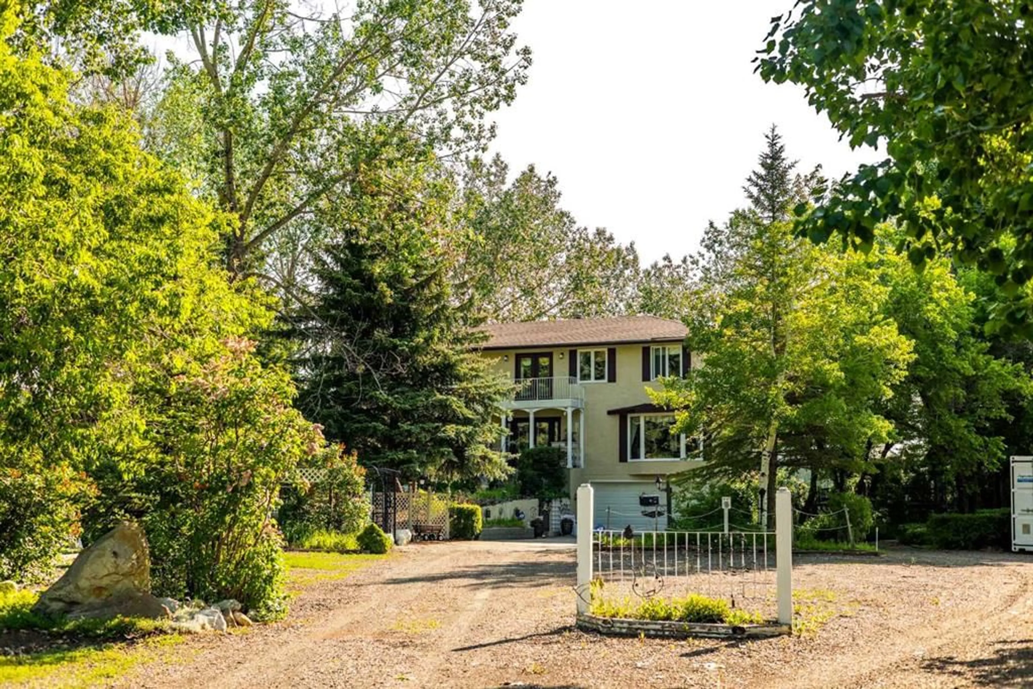322136 8 St, Rural Foothills County, Alberta T1S 3L7
Contact us about this property
Highlights
Estimated valueThis is the price Wahi expects this property to sell for.
The calculation is powered by our Instant Home Value Estimate, which uses current market and property price trends to estimate your home’s value with a 90% accuracy rate.Not available
Price/Sqft$427/sqft
Monthly cost
Open Calculator
Description
European-inspired two-storey home offering over 4,200 sq ft of total living space, located just 1 MILE from OKOTOKS. This well-built property features gleaming hardwood floors, expansive windows, and beautiful MOUNTAIN VIEWS. The UPDATED KITCHEN includes a large fridge/freezer combo, double oven, island seating for two, a huge walk-in pantry, and a dedicated coffee station. A formal dining room connects seamlessly to the main living spaces. The living room features a wood-burning fireplace, and the main floor also includes a 3-season sunroom, a spacious family room, a flex room currently used as a home office, and a 3-piece bath. Upstairs you'll find all the bedrooms are oversized and a library with potential to convert into an additional bedroom. The lower level includes 929 sq ft, with garage access, ample storage, and a salon space ready for conversion. A second office downstairs would also suit a theatre room, fitness area, or hobby room. Outside, the landscaped yard includes mature trees, lush grassy areas suitable for a couple of horses, and manicured garden beds. A gazebo provides a quiet place to enjoy the outdoors. The large shed/outbuilding is divided into two functional spaces and also features power, ideal for equipment or workshop use. A long private driveway keeps the home set well back from the road for added privacy. This property offers generous living space, flexible-use rooms, and excellent potential for families, home businesses, or multigenerational living.
Property Details
Interior
Features
Main Floor
Dining Room
12`3" x 15`6"Family Room
12`0" x 14`7"Foyer
11`4" x 15`0"3pc Bathroom
Exterior
Features
Parking
Garage spaces 2
Garage type -
Other parking spaces 6
Total parking spaces 8
Property History
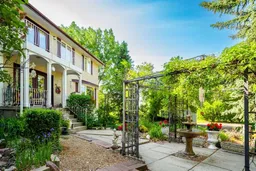 45
45