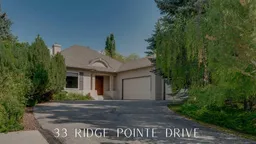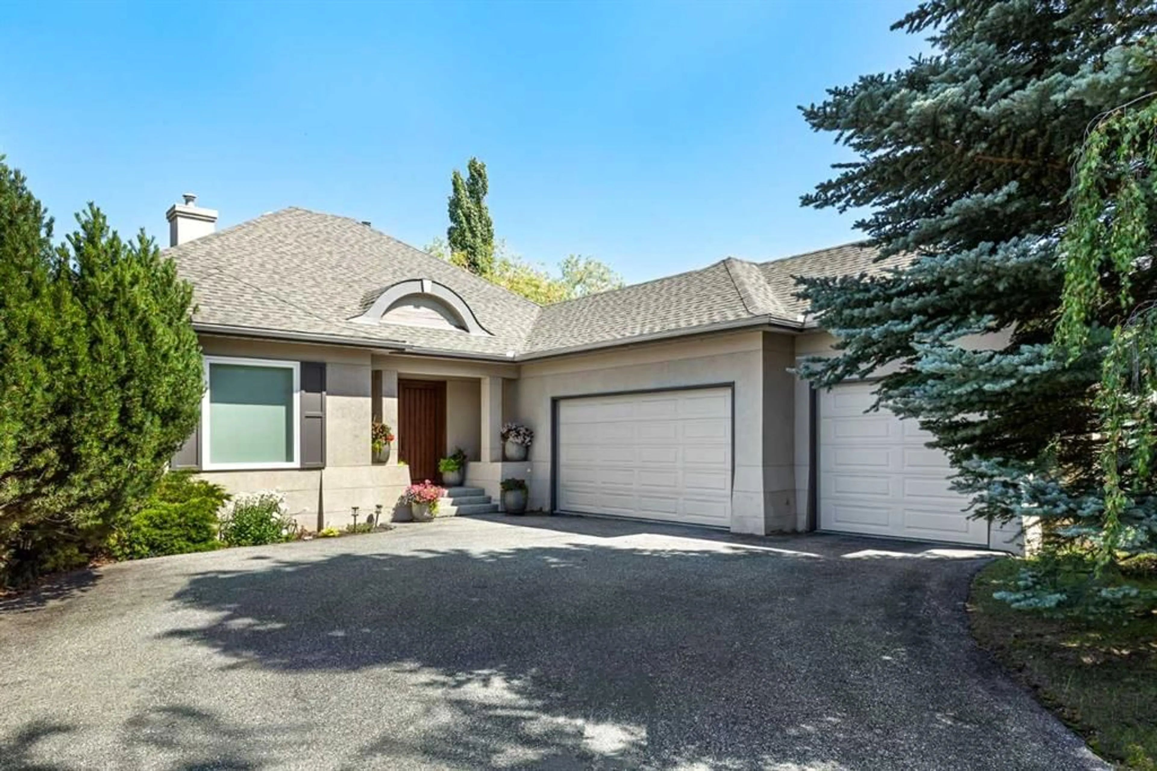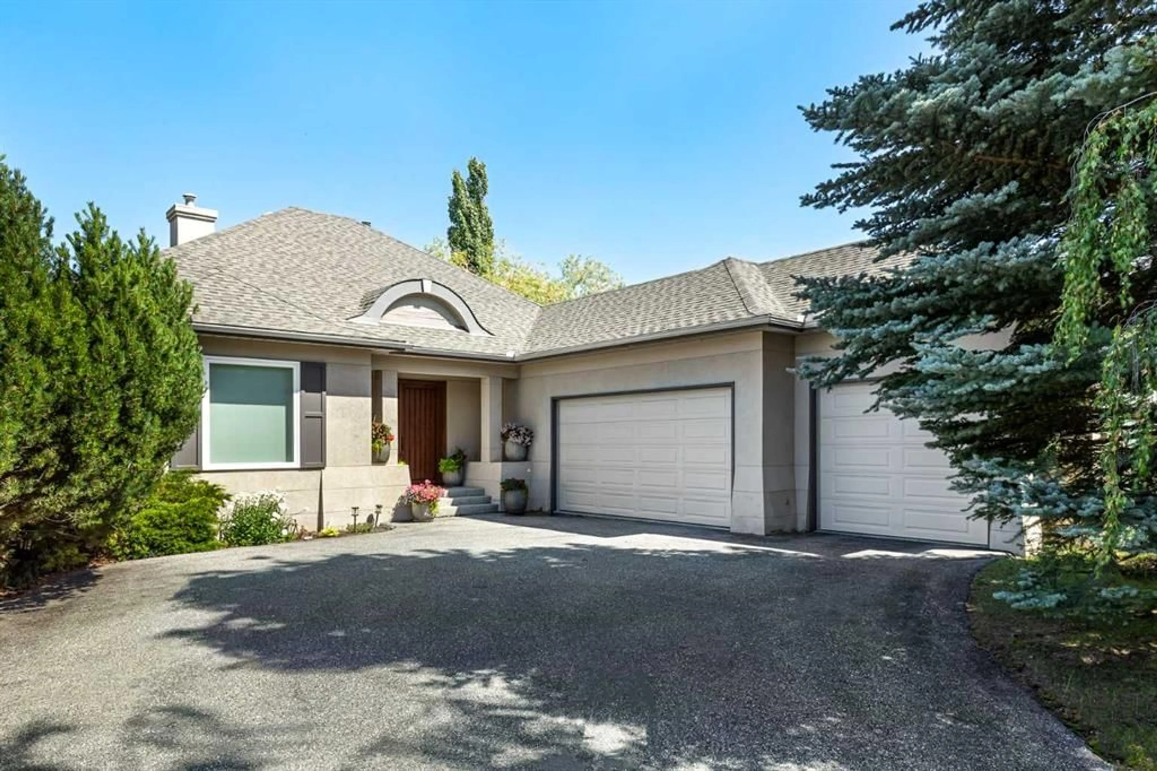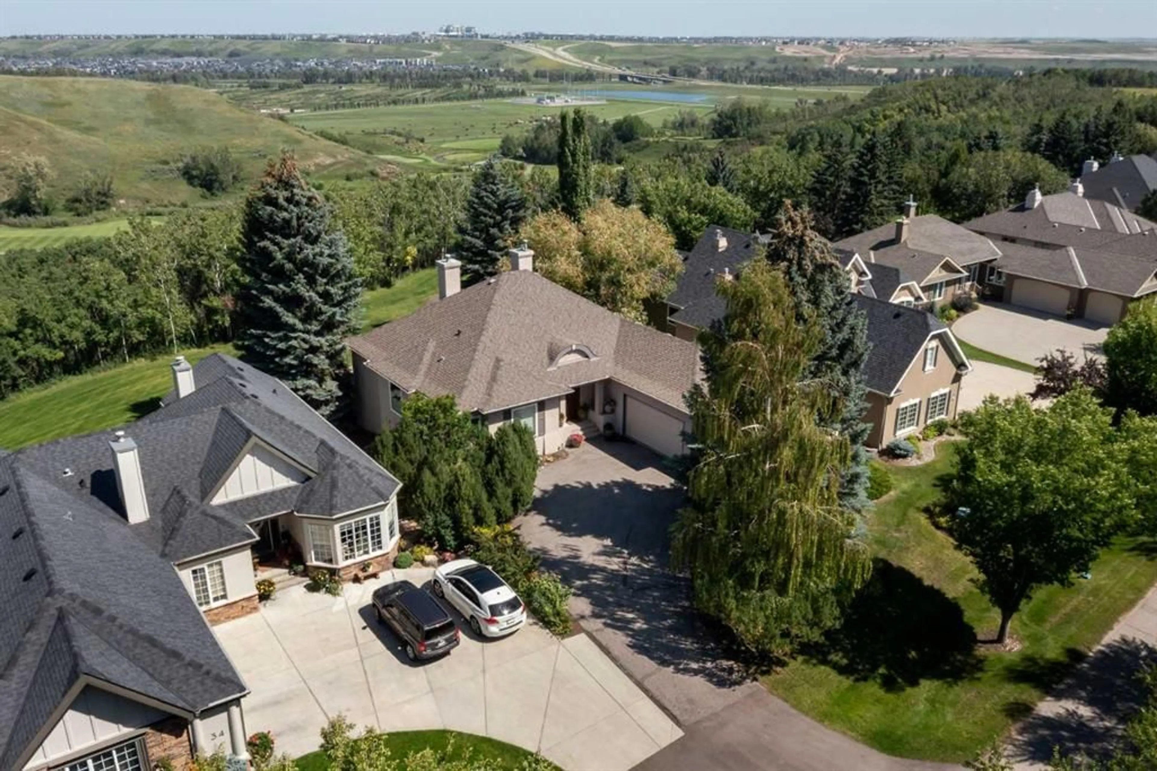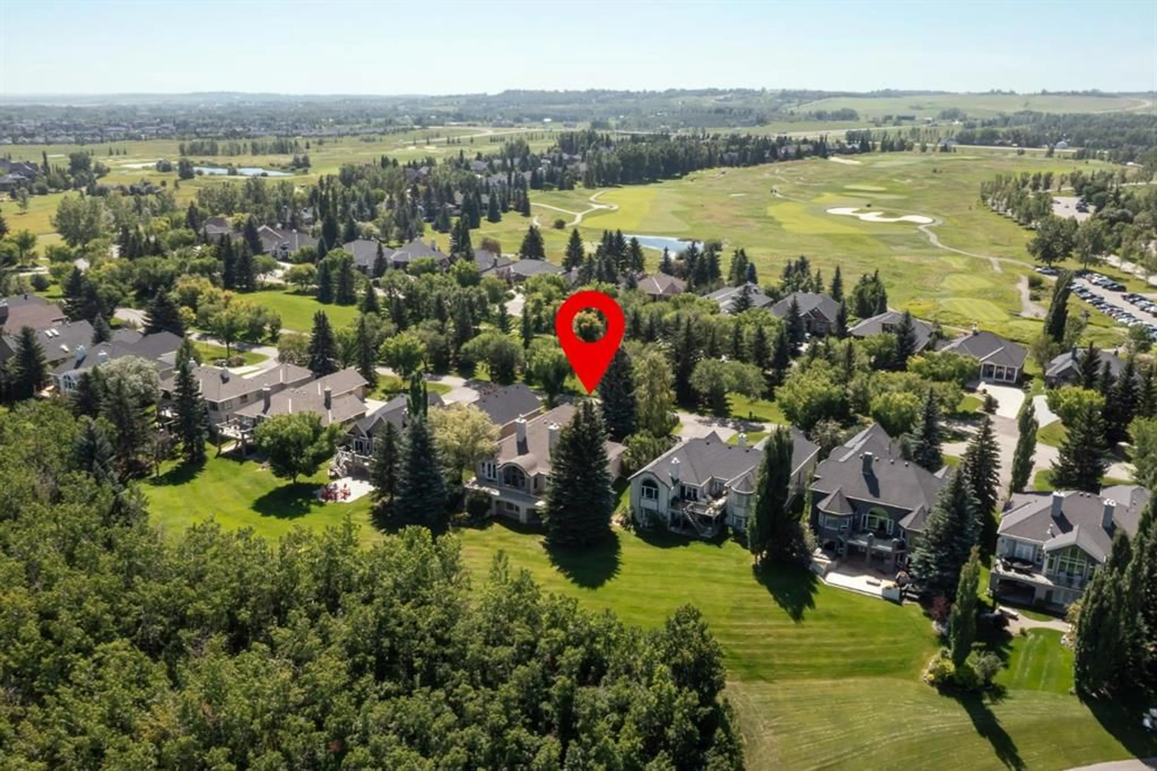33 Ridge Pointe Dr, Heritage Pointe, Alberta T1S 4H1
Contact us about this property
Highlights
Estimated valueThis is the price Wahi expects this property to sell for.
The calculation is powered by our Instant Home Value Estimate, which uses current market and property price trends to estimate your home’s value with a 90% accuracy rate.Not available
Price/Sqft$655/sqft
Monthly cost
Open Calculator
Description
WALKOUT BUNGALOW | 4,700 SQFT OF LIVING SPACE | TRIPLE GARAGE w/ HEATED EPOXY FLOORS | IMMACULATE CONDITION | REMODELLED BASEMENT | BACKING ONTO FOREST + GOLF COURSE | Welcome to 33 Ridge Pointe Drive - a rare opportunity to own one of the most distinguished homes on arguably one of the best streets in Heritage Pointe. Backing directly onto forest and golf course, this exceptional home blends privacy, architectural elegance, and timeless luxury on over 0.35 acres. With 2,389 SQFT above grade and a fully developed walkout basement, this is one of the community’s largest bungalow floor plans and ideal for empty nesters, families, or entertainers. Inside, rich hardwood, crown molding, custom millwork, and stunning forest views define the main floor. A formal dining room provides a refined space to host, while the sunlit great room features barrel-vaulted ceilings, an incredible arched window, and a double-sided gas fireplace - perfect for cozy evenings and enjoying the views of the greenery behind. The gourmet kitchen is designed with custom cabinetry, premium stainless steel appliances, and a large granite island. Through beautiful French doors, the kitchen and breakfast nook open to the expansive patio - one of the largest available as it spans the entire width of the home - complete with a gas line and ideal for outdoor dining or quiet mornings in nature. The luxurious primary suite includes a spa-like ensuite with freestanding tub, oversized glass shower, dual vanities, and walk-in closet. The large main-floor office (or potential 4th bedroom) adds flexibility for homeowners. A newly updated powder room (2025), spacious laundry area and mudroom with new marble tile (2025) lead to the heated, oversized triple garage with epoxy floors. The fully finished walkout basement spans over 2,200 SQFT and was recently remodeled with new LVP flooring, designer paint, an expansive living and games area with a brand-new electric fireplace and custom stone surround (2025) and a wet bar. The theatre room has brand new sound-absorbing paneling (2025) can also function as a home gym or 5th bedroom. Two large bedrooms share a 4-piece bath, making this level perfect for guests or family. Additional highlights include cedar and cold storage rooms as well as sprinkler systems both in the front and back of the home. Significant updates include a new roof, garage door, and eaves (2007), window replacements and a kitchen remodel (2015), ensuite renovation (2019), new central A/C (2020), dual hot water tanks (2021), new carpets (2023), and a full basement remodel (2025). Additional features include a furnace-mounted HEPA air filtration system with UV light, a Kinetico water softener and chlorine filter, a security system, and more. A full list of features is available in the supplements. Tucked alongside the peaceful golf course and just steps from the clubhouse, this exceptional property offers quiet sophistication and a true sense of community - just minutes to Calgary’s south amenities.
Property Details
Interior
Features
Basement Floor
Storage
16`4" x 10`4"4pc Bathroom
13`1" x 12`9"Bedroom
15`9" x 16`4"Bedroom
16`7" x 13`1"Exterior
Features
Parking
Garage spaces 3
Garage type -
Other parking spaces 3
Total parking spaces 6
Property History
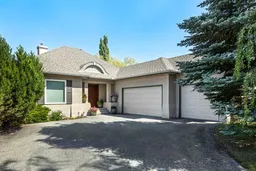 50
50