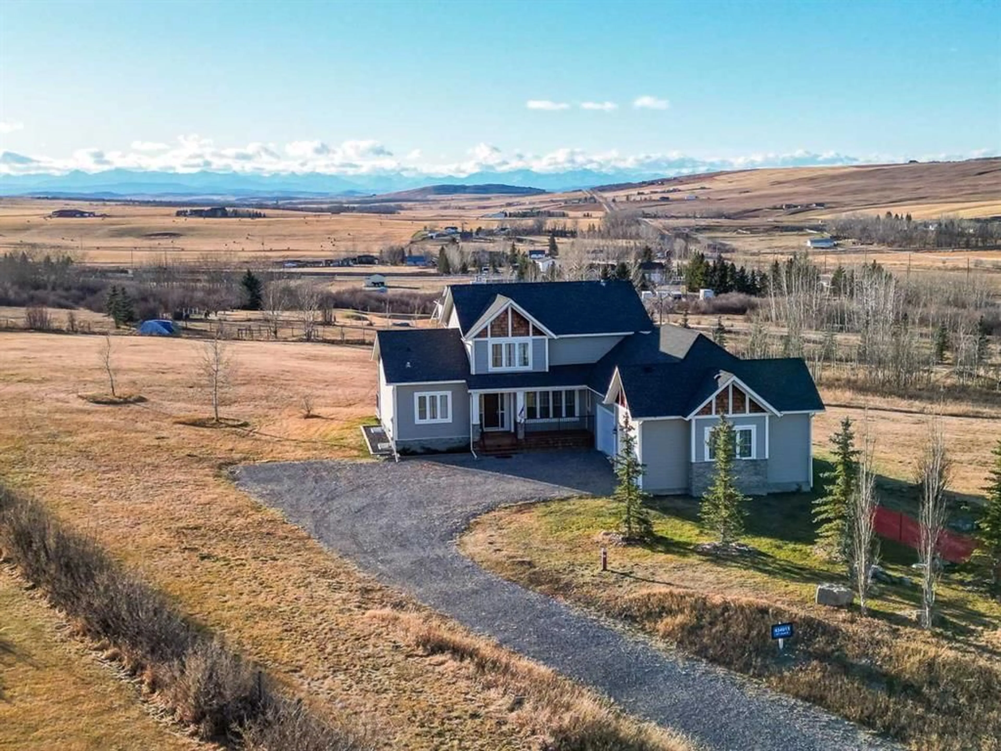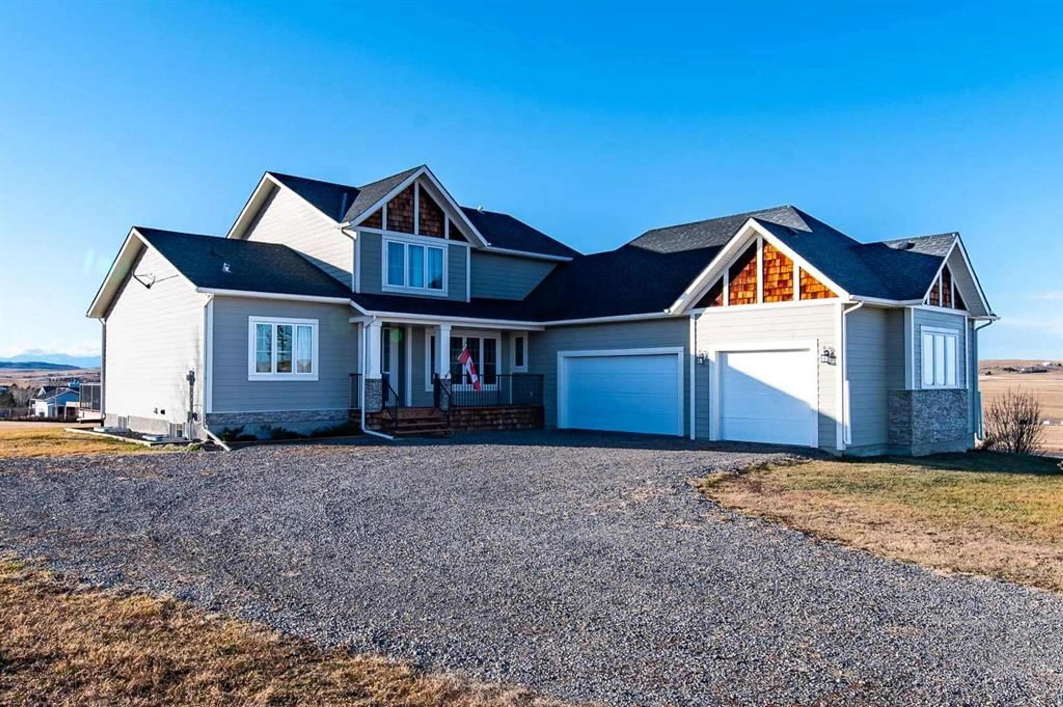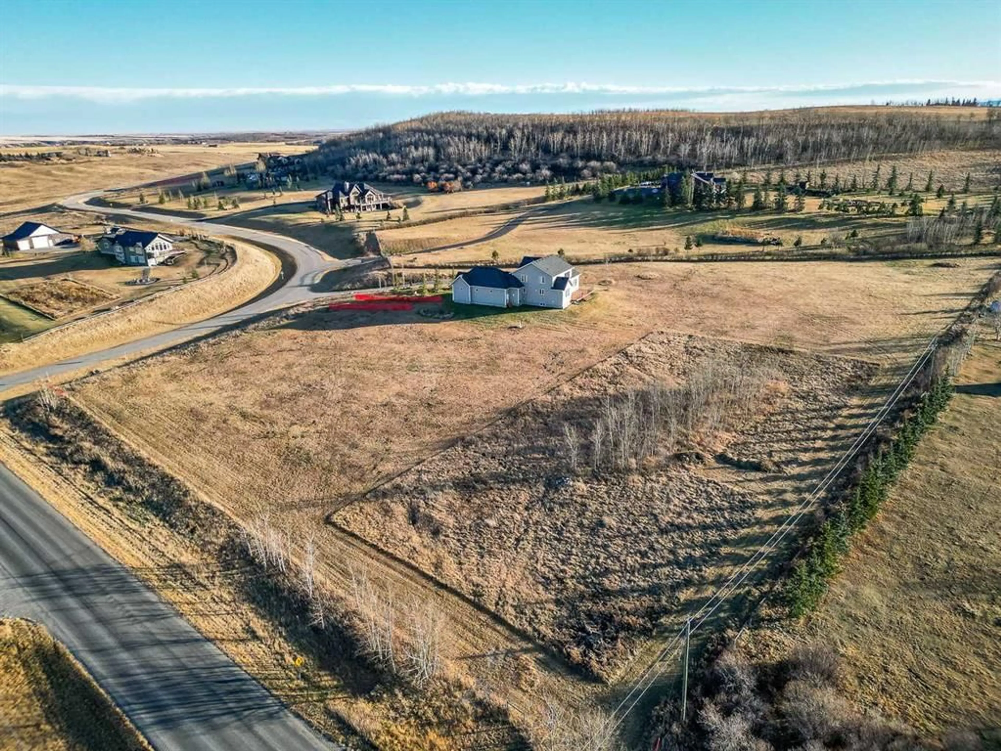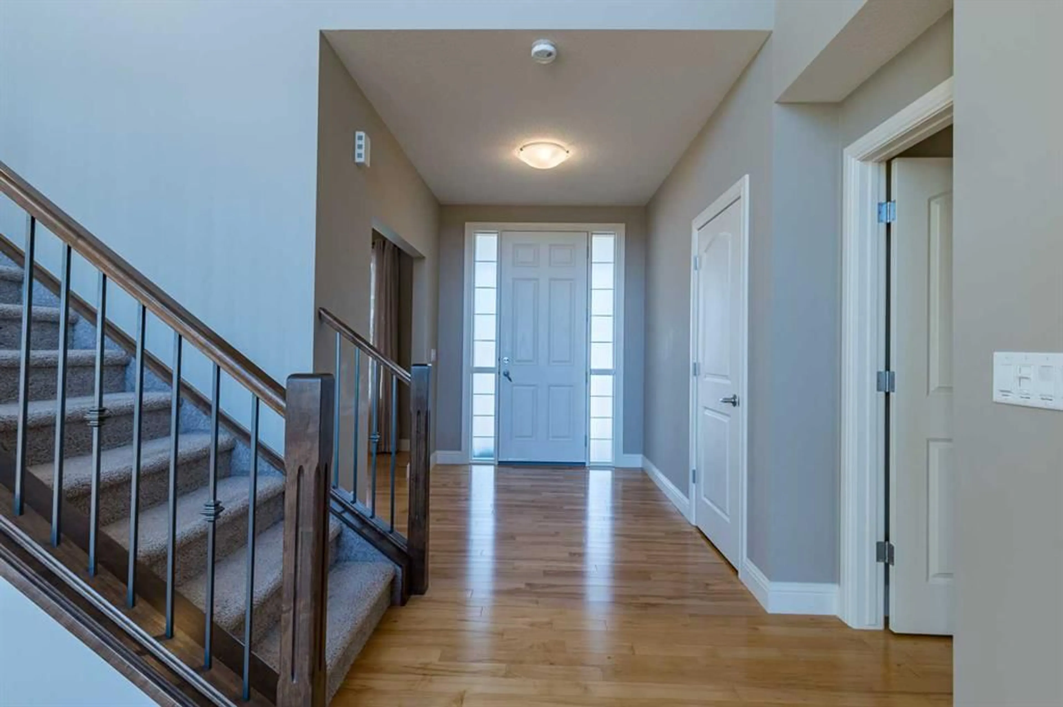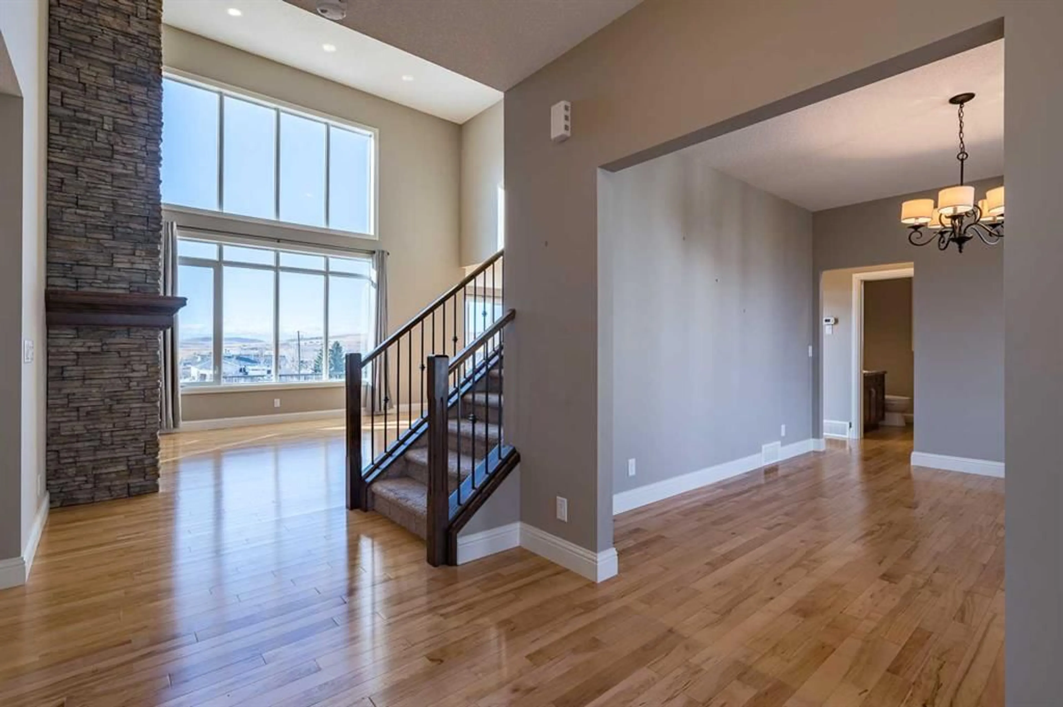434015 55 St, Rural Foothills County, Alberta T1S 6B5
Contact us about this property
Highlights
Estimated valueThis is the price Wahi expects this property to sell for.
The calculation is powered by our Instant Home Value Estimate, which uses current market and property price trends to estimate your home’s value with a 90% accuracy rate.Not available
Price/Sqft$475/sqft
Monthly cost
Open Calculator
Description
Simply Charming 2-Storey Home with Breathtaking Mountain Views This immaculate, mint-condition home offers the perfect blend of elegance, comfort, and country charm—just 10 minutes from Okotoks! From the moment you arrive, you’ll be impressed by its exceptional curb appeal, Hardie board exterior, and inviting enclosed front deck. Step inside to a spacious foyer that leads into a formal dining room with easy access to the kitchen. The open-concept main floor boasts soaring 12-foot ceilings, a stunning floor-to-ceiling stone gas fireplace, and an abundance of windows framing majestic mountain views. The gourmet kitchen is perfect for entertaining, featuring a massive island, extensive cabinetry, and a convenient pantry with pull-out drawers. The main-floor laundry room is oversized and includes a large walk-in closet—ideal for additional pantry or storage space. The main-floor primary suite is a peaceful retreat with expansive windows capturing the views, a generous walk-in closet, and a luxurious 5-piece spa-inspired ensuite complete with a jetted tub and a beautifully designed shower. Upstairs, you’ll find three spacious bedrooms—two with walk-in closets—and a well-appointed 5-piece bathroom. The massive lower level is wide open and ready for your personal touch, featuring rough-ins for both a bathroom and in-floor heating. The oversized heated garage provides ample space for vehicles, storage, and hobbies. This is a wonderful opportunity to own a superb family home with incredible mountain vistas and unbeatable tranquility—just minutes from town amenities!
Property Details
Interior
Features
Main Floor
Great Room
15`6" x 19`0"Kitchen
9`5" x 18`9"Breakfast Nook
11`9" x 12`1"Dining Room
11`0" x 13`9"Exterior
Features
Parking
Garage spaces 3
Garage type -
Other parking spaces 3
Total parking spaces 6
Property History
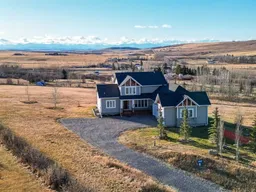 47
47
