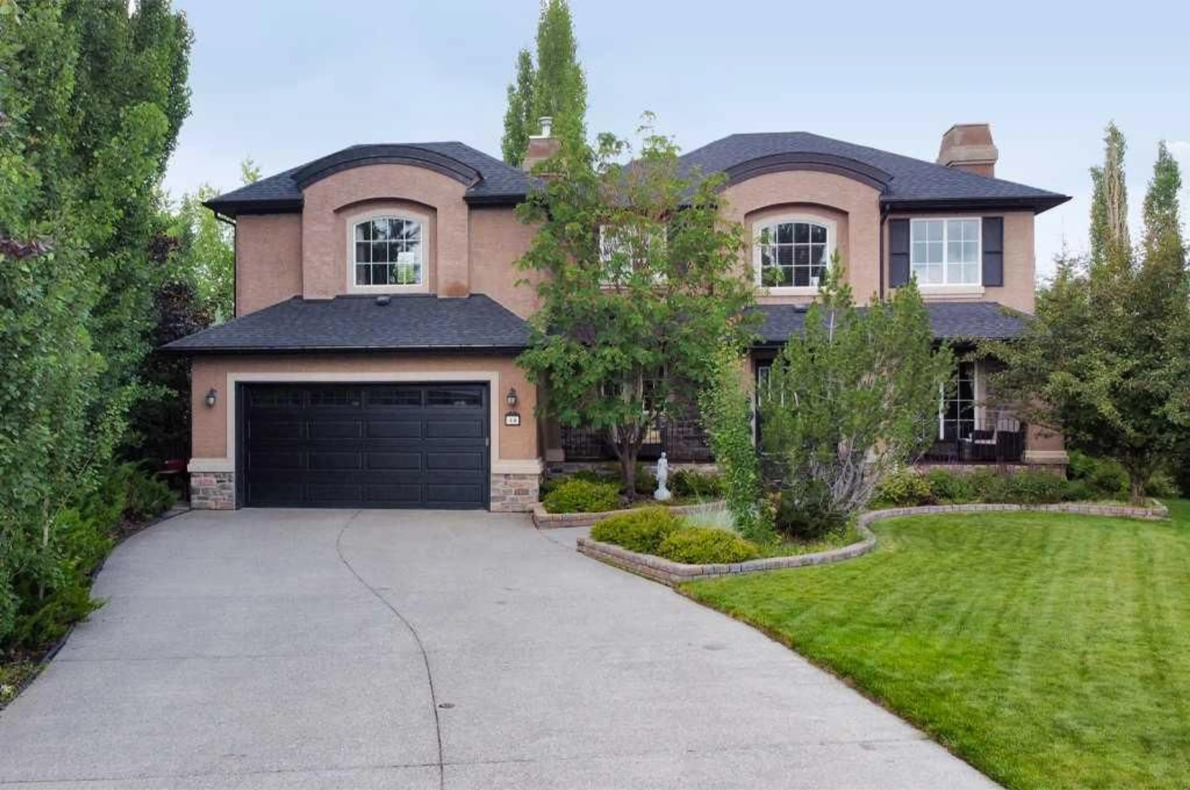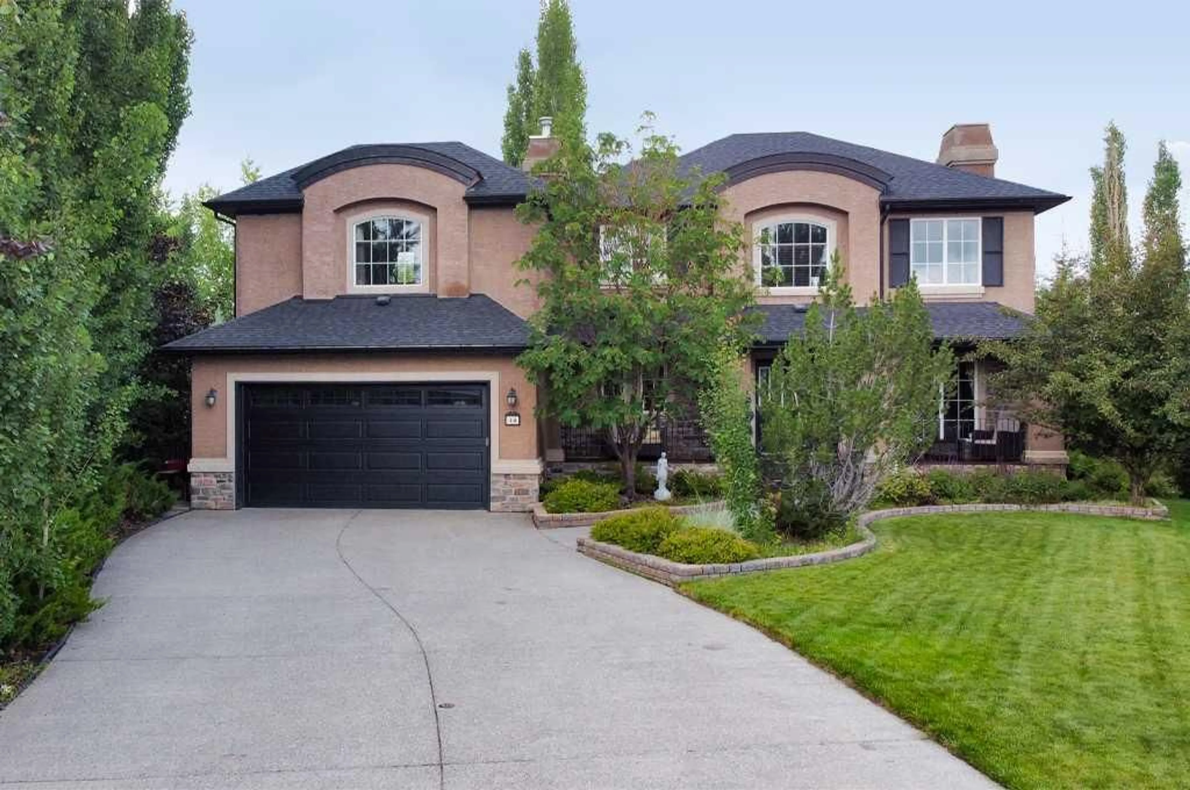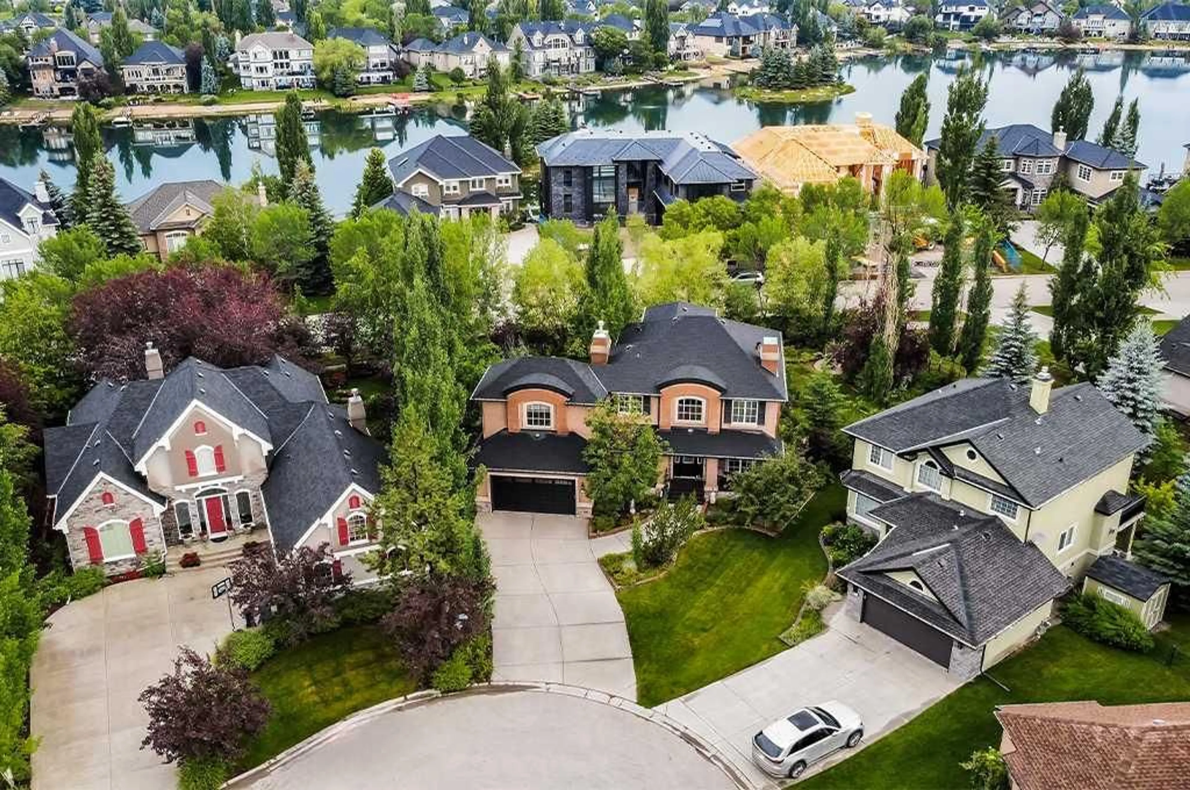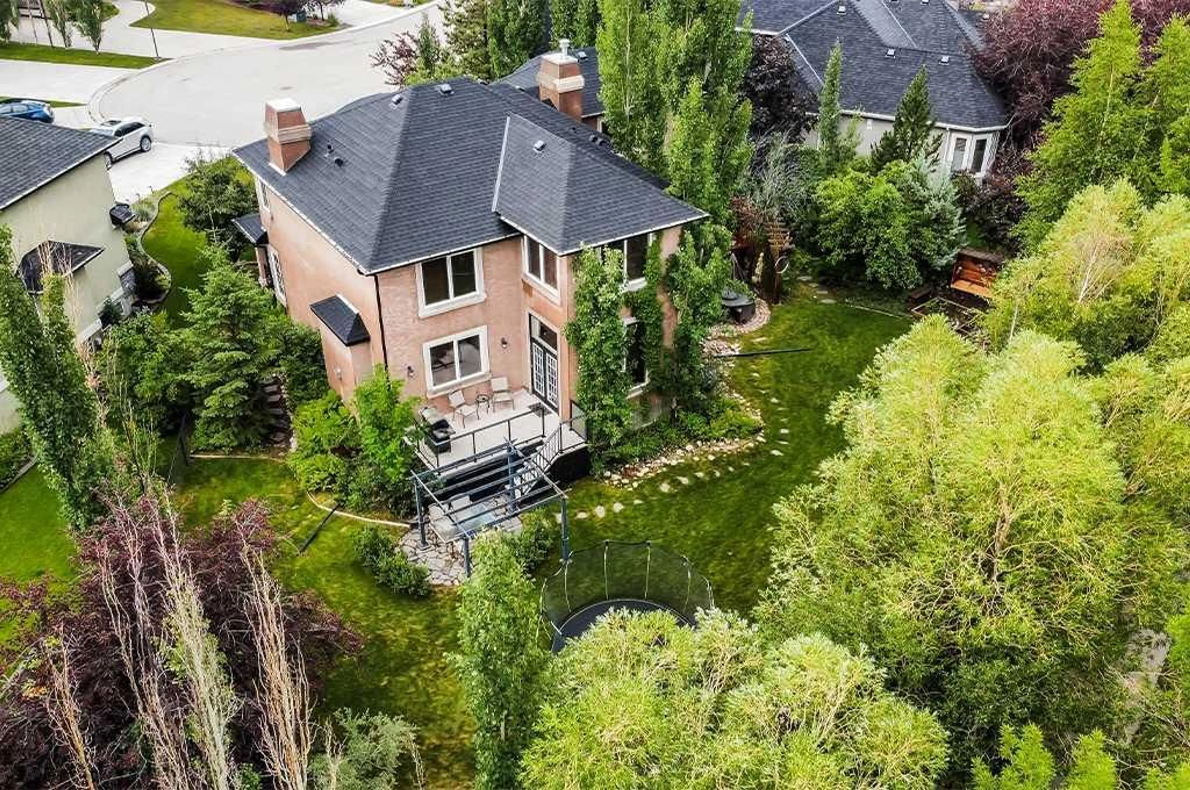44 Heritage Quay, Heritage Pointe, Alberta T1S 4H6
Contact us about this property
Highlights
Estimated valueThis is the price Wahi expects this property to sell for.
The calculation is powered by our Instant Home Value Estimate, which uses current market and property price trends to estimate your home’s value with a 90% accuracy rate.Not available
Price/Sqft$440/sqft
Monthly cost
Open Calculator
Description
Welcome to 44 Heritage Quay, a beautifully maintained custom home by Carrington Lane, located on a quiet cul-de-sac just steps from the lake in the prestigious, family-friendly community of Heritage Pointe. This 4-bedroom, 3.5-bathroom home offers over 4,000 sq ft of developed living space on a massive 0.28-acre pie-shaped lot surrounded by trees, with two large patio areas for outdoor living. The main floor features a home office, formal living room, cozy family room with gas fireplace, and a bright dining area with expansive windows overlooking the private backyard. The kitchen is equipped with black stainless steel appliances including an induction stove, granite countertops, a large island with pull-out drawers, ample cabinetry, and a walk-in pantry with custom wood shelving. Upstairs, you’ll find three spacious bedrooms, including a large primary retreat with an elevated sitting area, luxurious 5-piece ensuite, and walk-in closet. A huge bonus room provides ideal space for a media room, playroom, or office. The fully finished basement expands your living space with a built-in entertainment and shelving unit surrounding a gas fireplace, a dry bar with bar fridge, an additional bedroom and full bathroom, a large storage room (plus finished under-stair storage), and a recreation area with a pool table and seating. The beautifully landscaped backyard includes a custom firepit, added privacy panels, and gated access to a paved path leading to Heritage Pointe Lake. Golfers will love being minutes from the award-winning Heritage Pointe Golf Club. Additional highlights include solid core doors for soundproofing, two gas fireplaces, central A/C, and underground sprinklers. Enjoy spacious, lakeside community living with resort-style amenities just outside the city.
Property Details
Interior
Features
Upper Floor
Game Room
21`0" x 13`0"Bedroom
11`9" x 10`11"Bonus Room
12`2" x 8`7"5pc Ensuite bath
13`3" x 11`2"Exterior
Features
Parking
Garage spaces 2
Garage type -
Other parking spaces 2
Total parking spaces 4
Property History
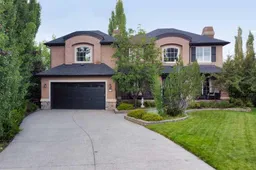 50
50
