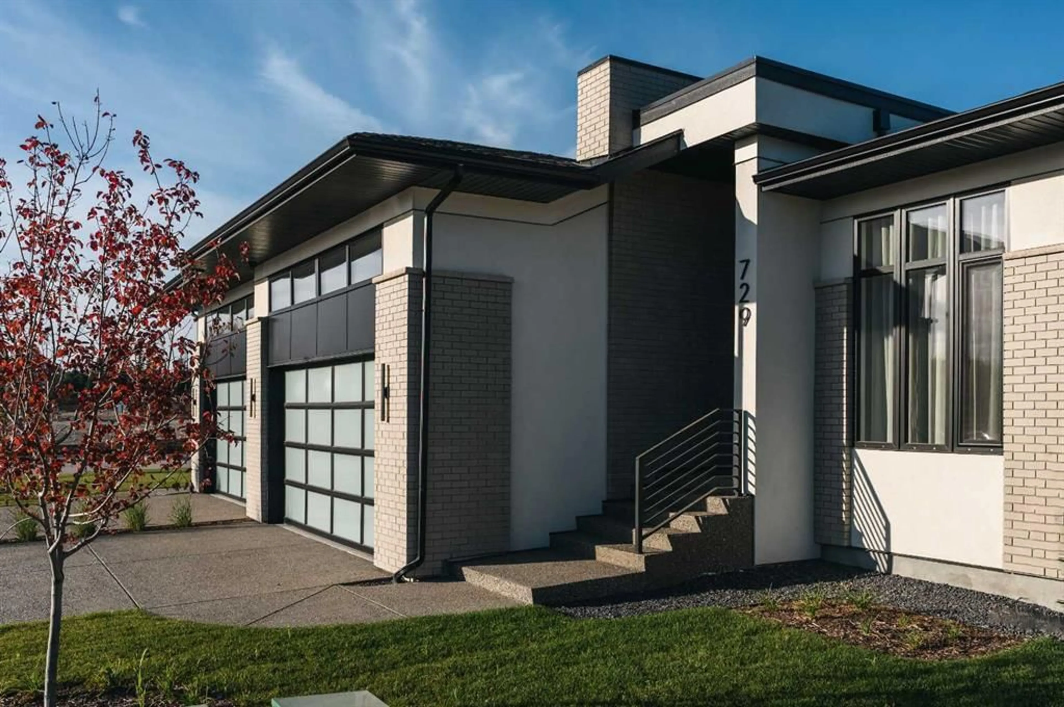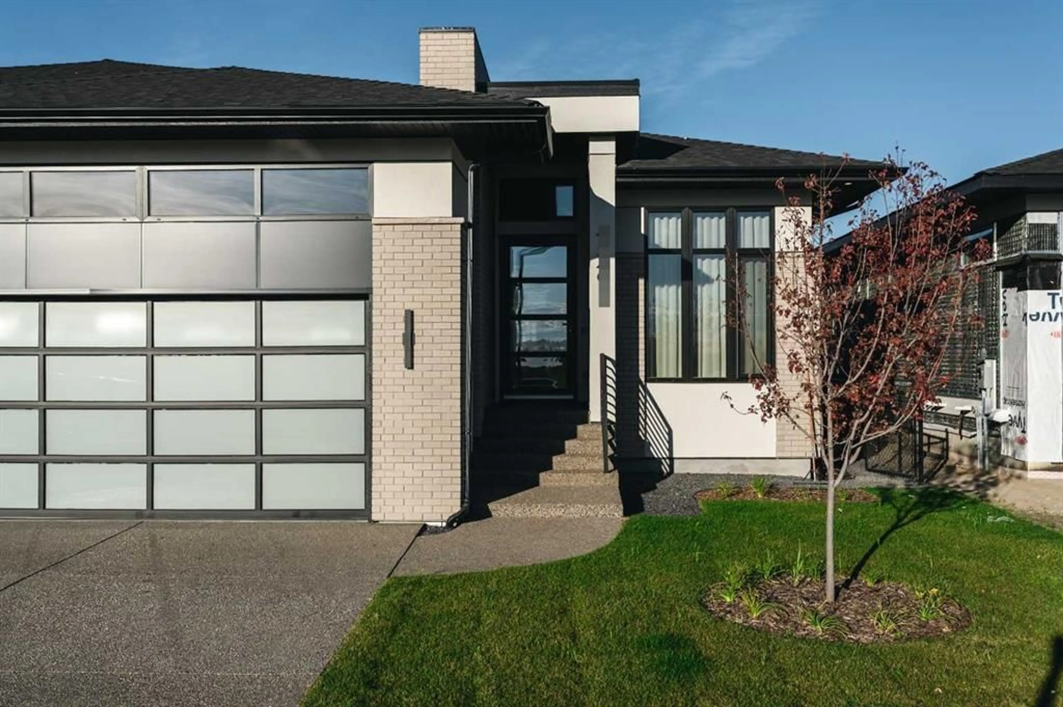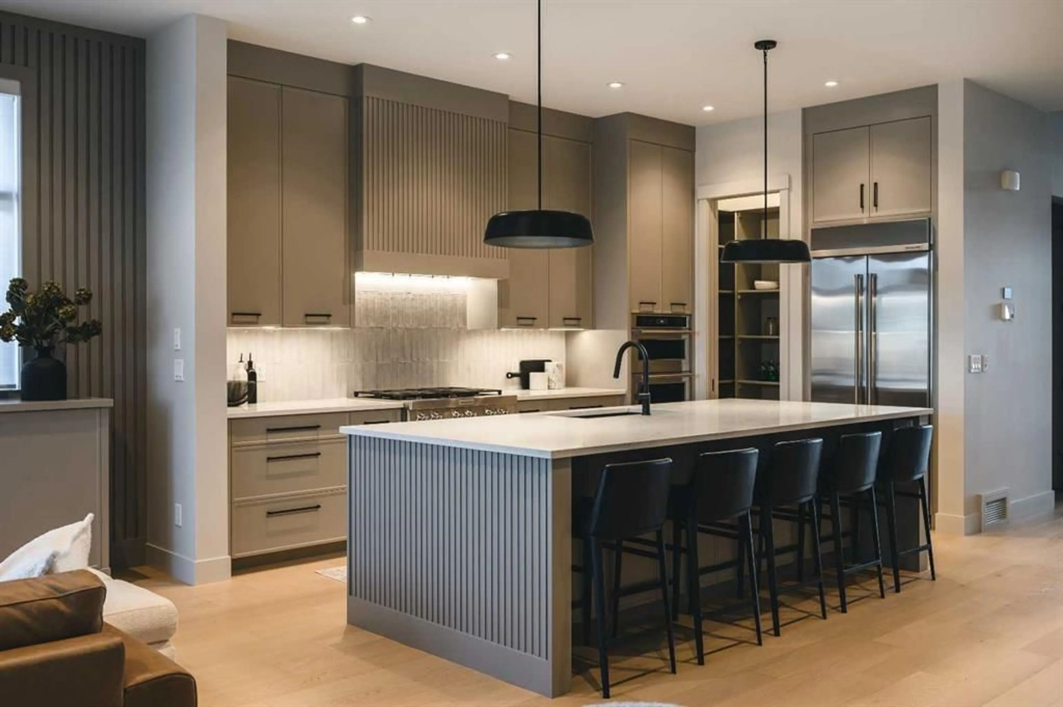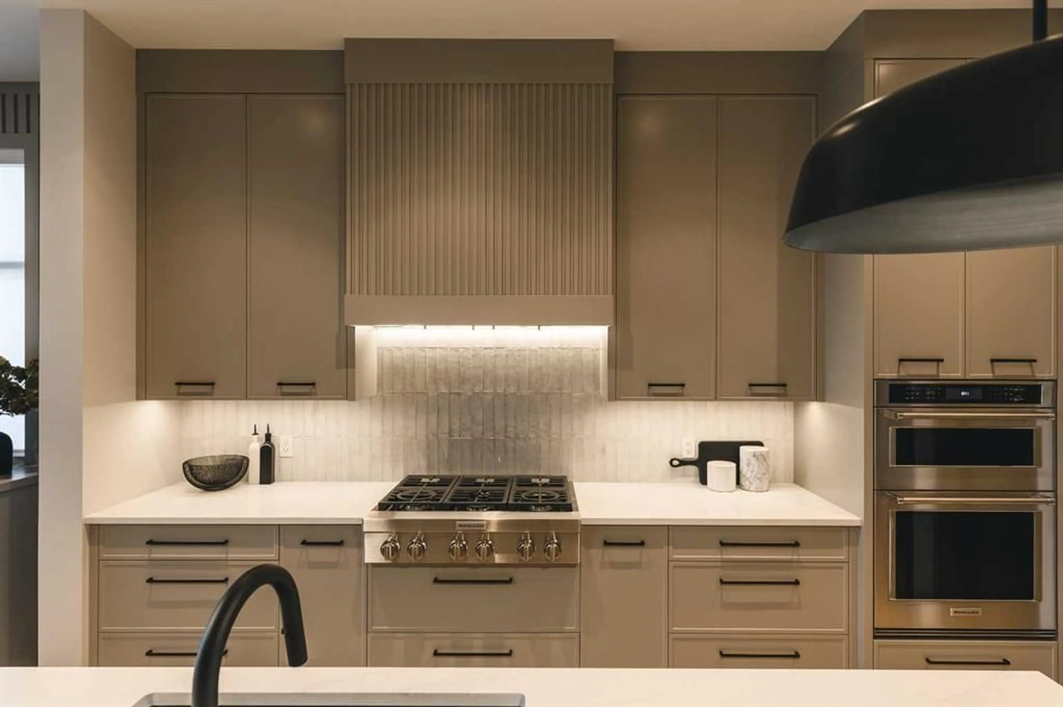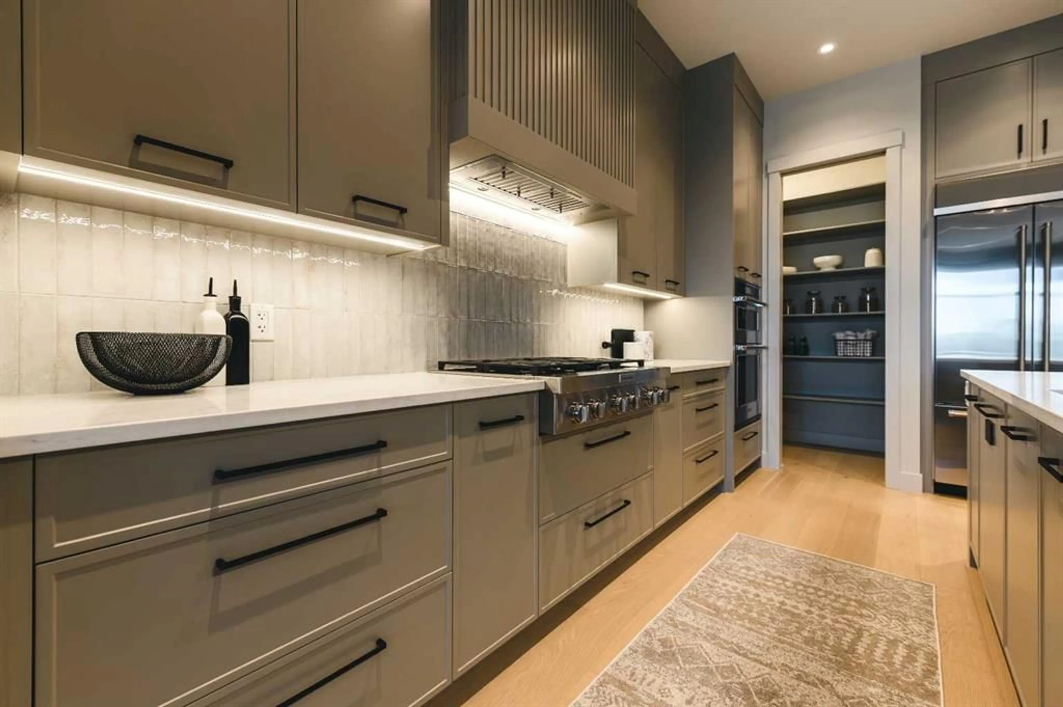733 Serenity Bend, Rural Foothills County, Alberta T1S3X3
Contact us about this property
Highlights
Estimated valueThis is the price Wahi expects this property to sell for.
The calculation is powered by our Instant Home Value Estimate, which uses current market and property price trends to estimate your home’s value with a 90% accuracy rate.Not available
Price/Sqft$913/sqft
Monthly cost
Open Calculator
Description
Experience over 3,200 sq. ft. of luxury living in this executive villa featuring 3 bedrooms, 2.5 bathrooms, a 3-stop elevator, golf simulator room, and an oversized double garage. The open-concept main floor showcases engineered wide-plank hardwood, custom tile, 10’ ceilings, and a spacious great room with large sliding doors leading to a covered rear deck and private fenced yard. The chef-inspired kitchen boasts all KitchenAid appliances, including a six-burner gas cooktop, custom hood fan, refrigerator/freezer, dishwasher, and built-in oven with convection microwave. A home office with beam detailing adds style and functionality. The primary suite offers a spa-inspired 5-piece ensuite with heated floors, freestanding soaker tub, oversized shower, and a custom walk-in closet. The fully finished basement features a large rec room, two bedrooms, full bath, and a dedicated golf simulator space. Additional highlights include Tilt and turn triple glazed windows Solar panels as a standard, EV charger ready, a high-efficiency furnace, heat pump, air conditioning, and radiant in-floor heating. Discover refined living at 733 Serenity Bend—schedule your private showing today!
Property Details
Interior
Features
Main Floor
Living Room
16`3" x 11`8"Kitchen
16`7" x 14`1"Dining Room
16`2" x 9`8"Bedroom - Primary
13`9" x 13`5"Exterior
Features
Parking
Garage spaces 2
Garage type -
Other parking spaces 2
Total parking spaces 4
Property History
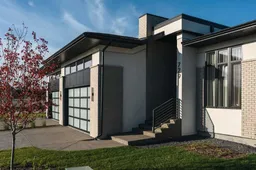 30
30
