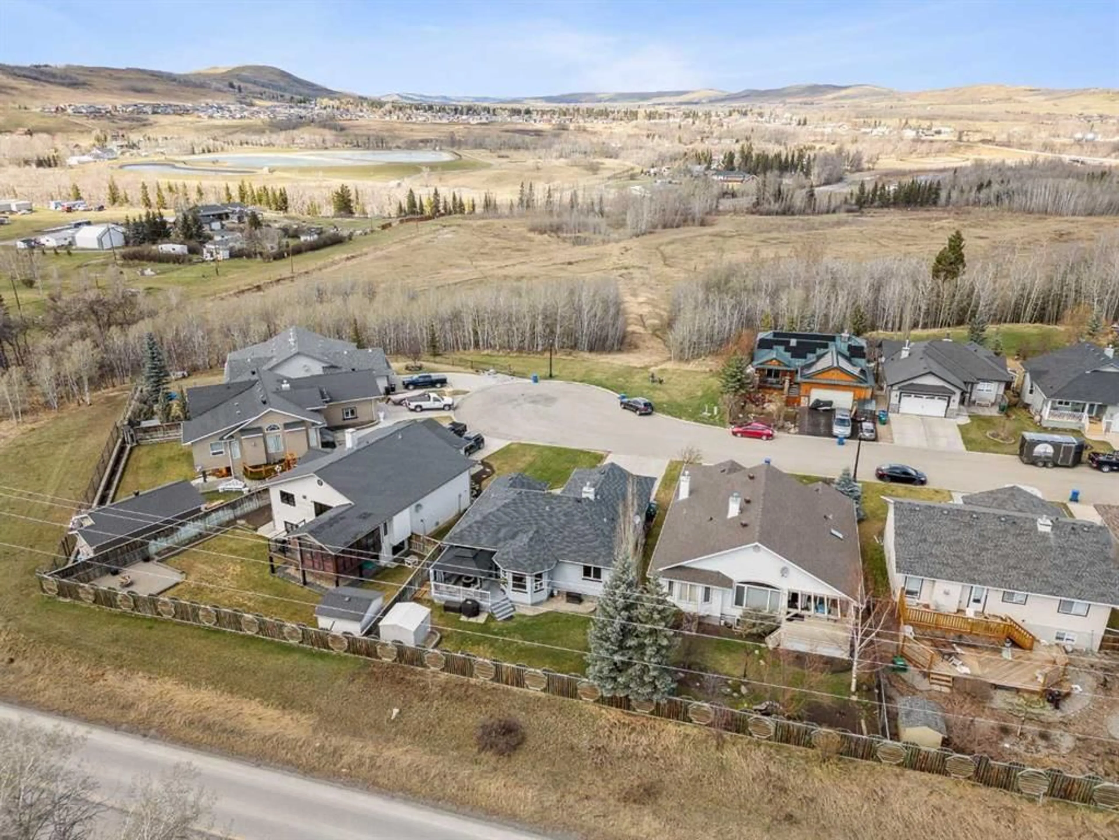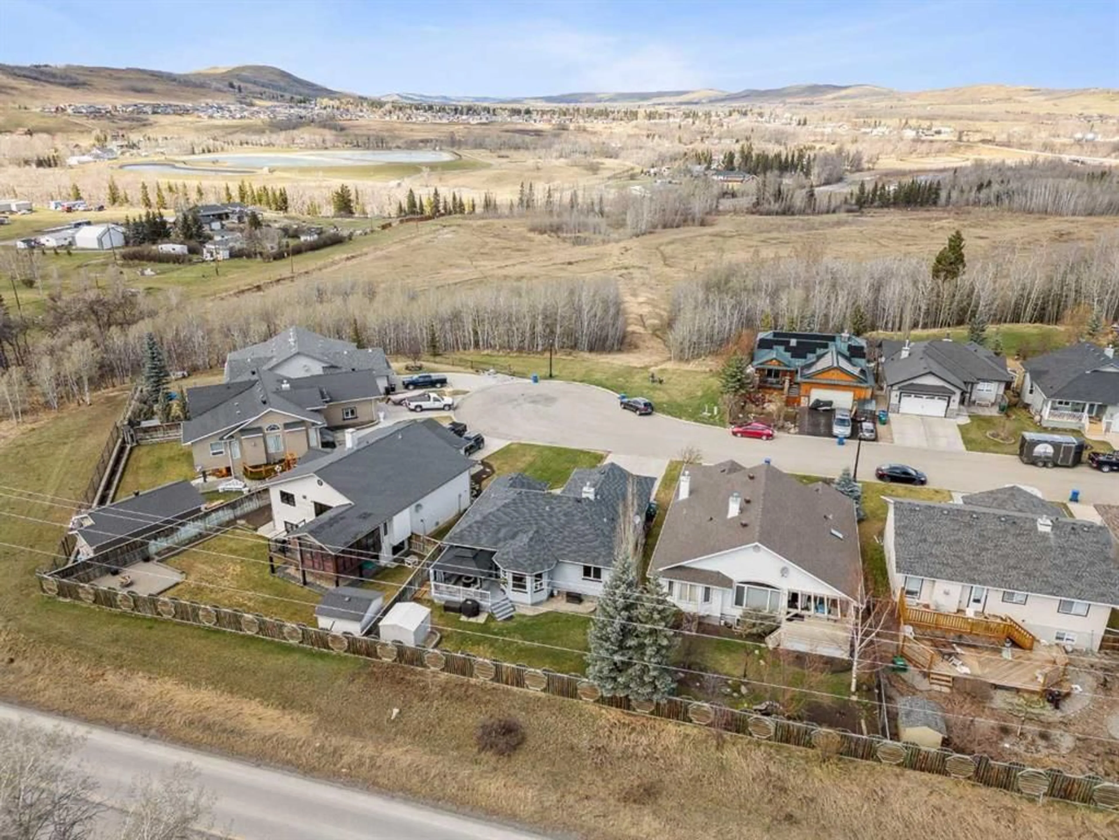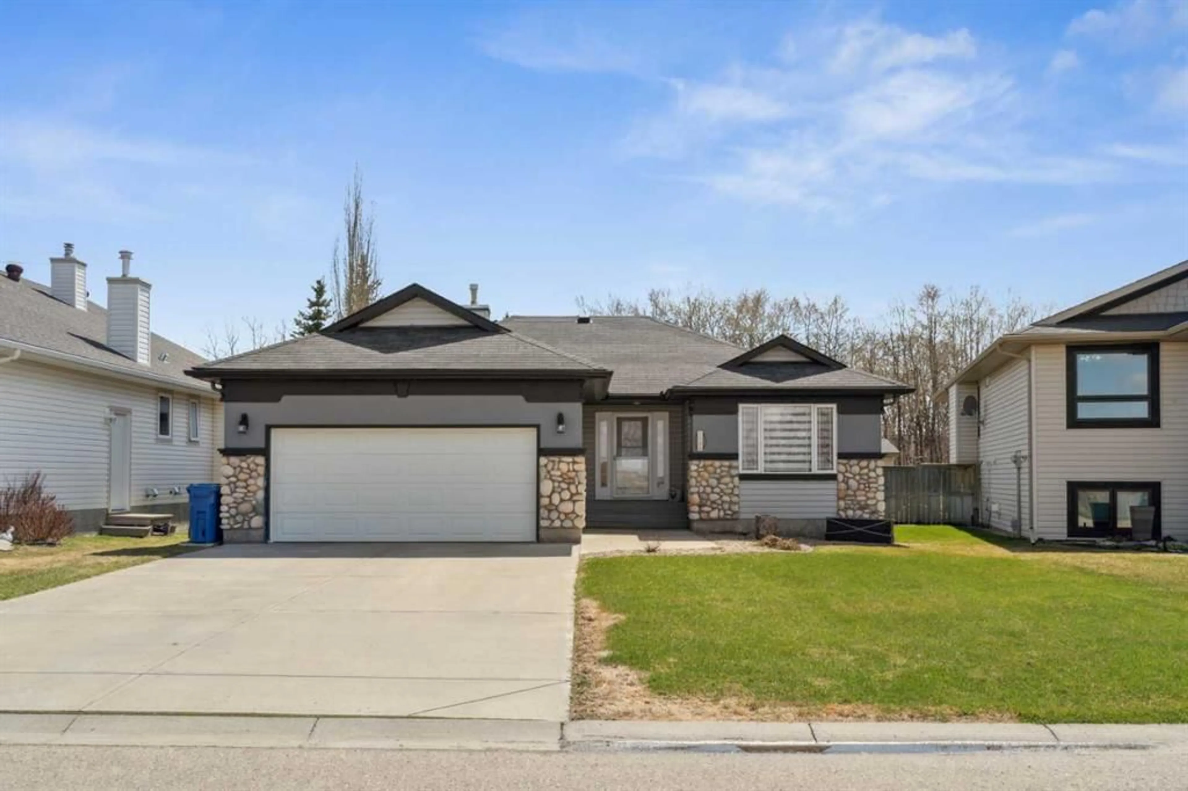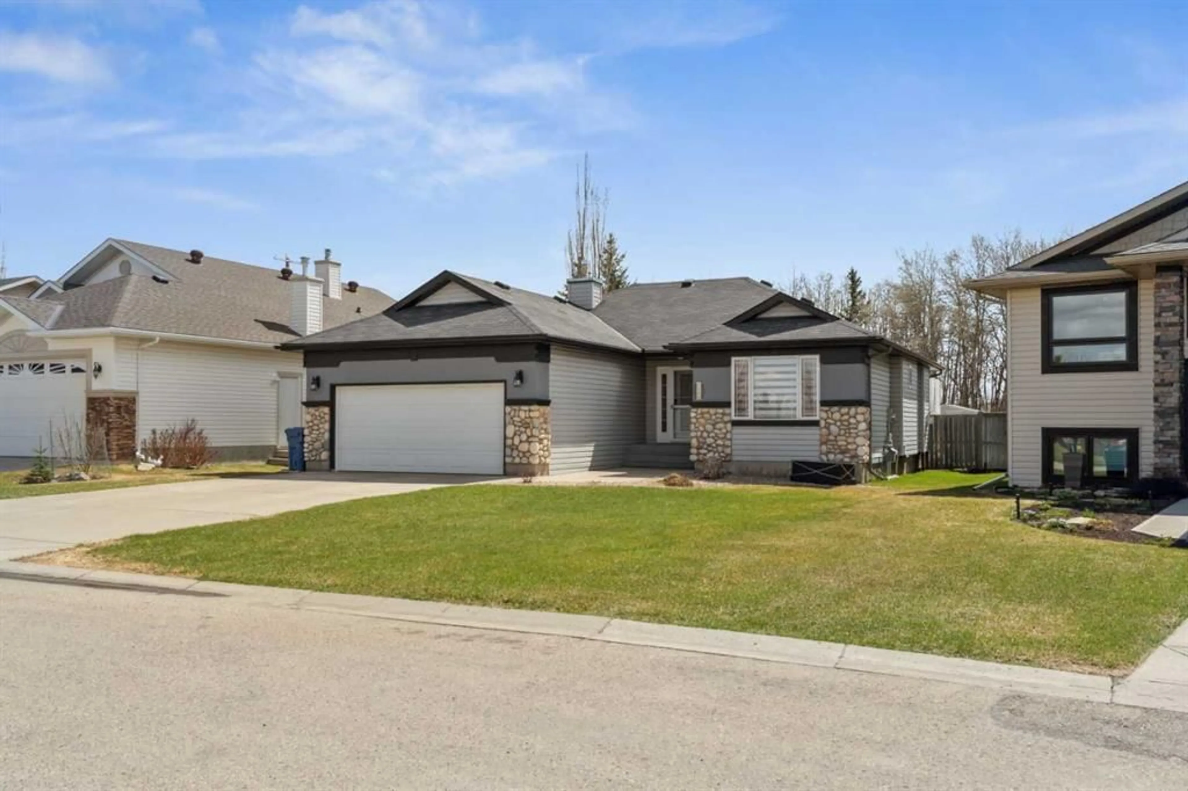119 Bailey Ridge, Diamond Valley, Alberta T0L 2A0
Contact us about this property
Highlights
Estimated ValueThis is the price Wahi expects this property to sell for.
The calculation is powered by our Instant Home Value Estimate, which uses current market and property price trends to estimate your home’s value with a 90% accuracy rate.Not available
Price/Sqft$541/sqft
Est. Mortgage$3,088/mo
Tax Amount (2022)$4,031/yr
Days On Market8 days
Description
Welcome to Bailey Ridge! This beautifully developed Country Modern 4 Bedroom 3 Bathroom bungalow with fully developed basement, warm hardwood floors & 2 Stone Fireplaces is perfectly situated on the southwest upper ridge of Dimond Valley. Before entering the property be sure to pause and enjoy the truly special quiet serine nature environment with Panoramic views of the river valley, lower town, rolling hills and snow-capped mountains, just steps outside your front door! Upon entering you're welcomed by a spacious tile in-lay fourier & wood central staircase leading to the lower level. Continuing towards the rear of the main level, you find yourself in a sunny south-facing living room with a showcase stone fireplace and warm hardwood floors. The kitchen blends function and flair with plenty of storage, open shelving, a built-in plate rack, and beautiful stone accents throughout the backsplash. The bay windows in the adjoining dining area flood the space with natural light. Stepping through the patio doors you'll find yourself on the sunny south-facing rear garden patio featuring a full-size gazebo (included with sale). The beautiful lawn and raised flower beds are cared for by the underground water sprinklers. Continuing on the main level you will find two large secondary bedrooms and a third primary bedroom with a walk-in closet and a four-piece ensuite with jetted soaker tub. this level also includes main floor laundry and mudroom leading to the double insulated garage. As you descend the central staircase you are greeted by a massive family room featuring a second stone fireplace, an office with wooden built-in custom cabinetry and desk, a fourth bedroom, a four-piece bathroom, a utility room and a storage room. Additional highlights include central air conditioning, an underground sprinkler system in both the front and back yards, and a double attached garage that is fully insulated and drywalled. Great Community features Just outside your front door such as a green space leading to the valley for dog walking, fishing, tobogganing, and walking paths connecting you to the town and Golf Course. Just a short drive to Kananaskis Country for your Outdoor Adventures. Don’t miss your chance to make this exceptional property your home—book your private showing toda
Upcoming Open House
Property Details
Interior
Features
Lower Floor
Office
9`1" x 7`9"Bedroom
12`6" x 11`4"4pc Bathroom
9`10" x 4`11"Hobby Room
6`7" x 9`4"Exterior
Features
Parking
Garage spaces 2
Garage type -
Other parking spaces 2
Total parking spaces 4
Property History
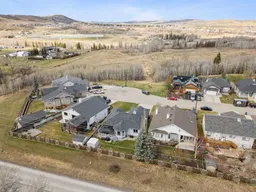 29
29
