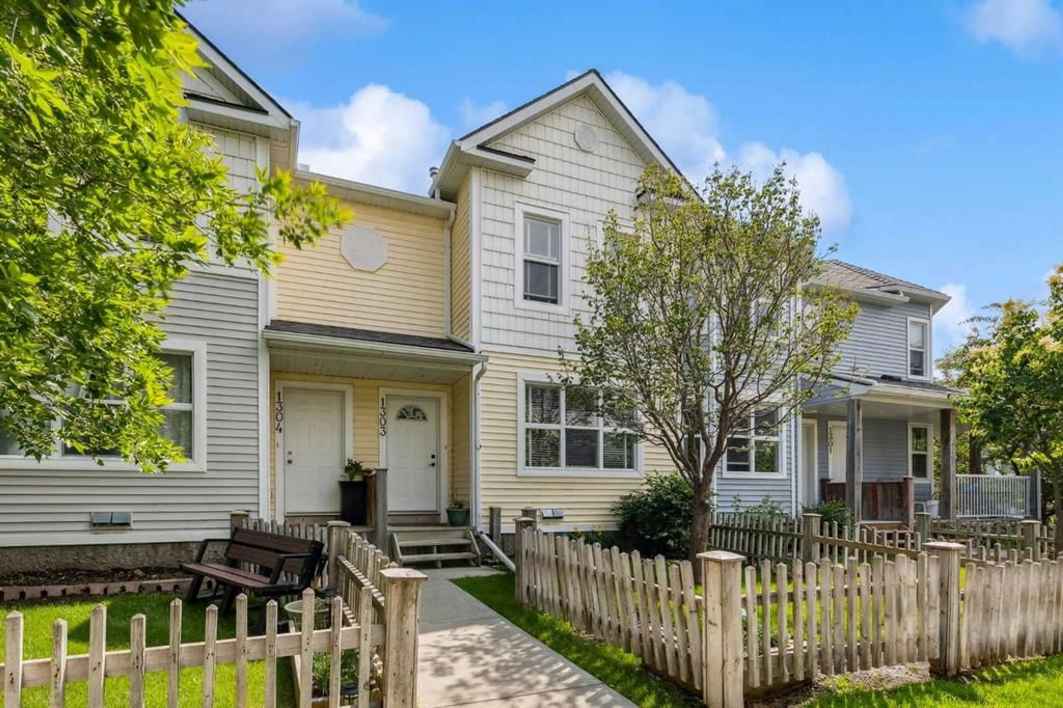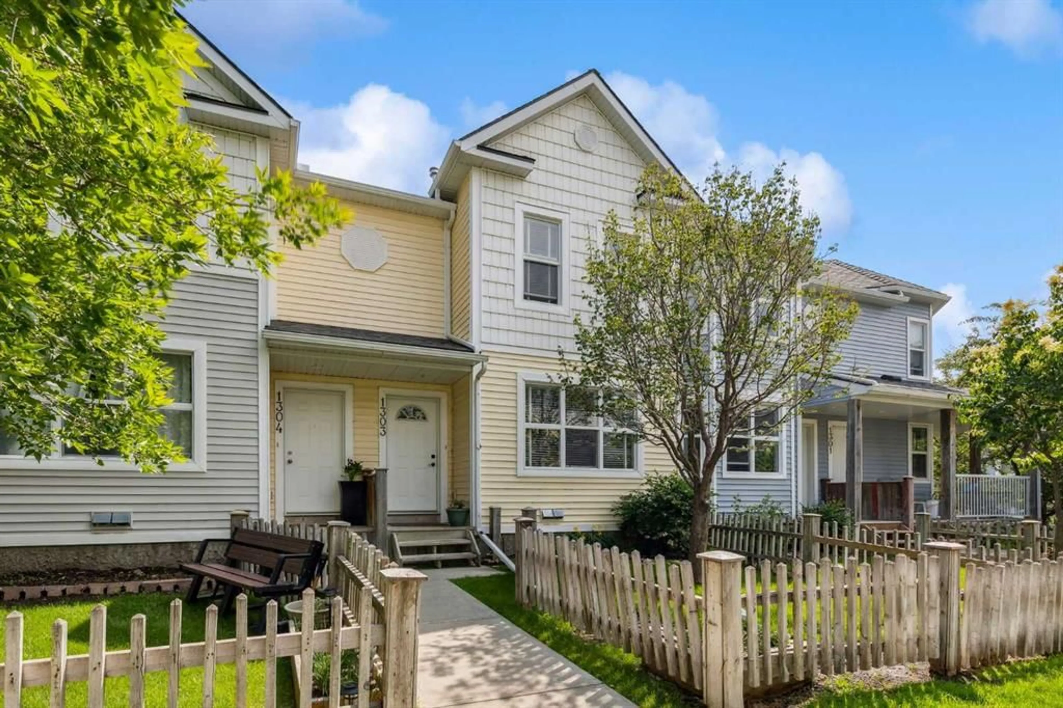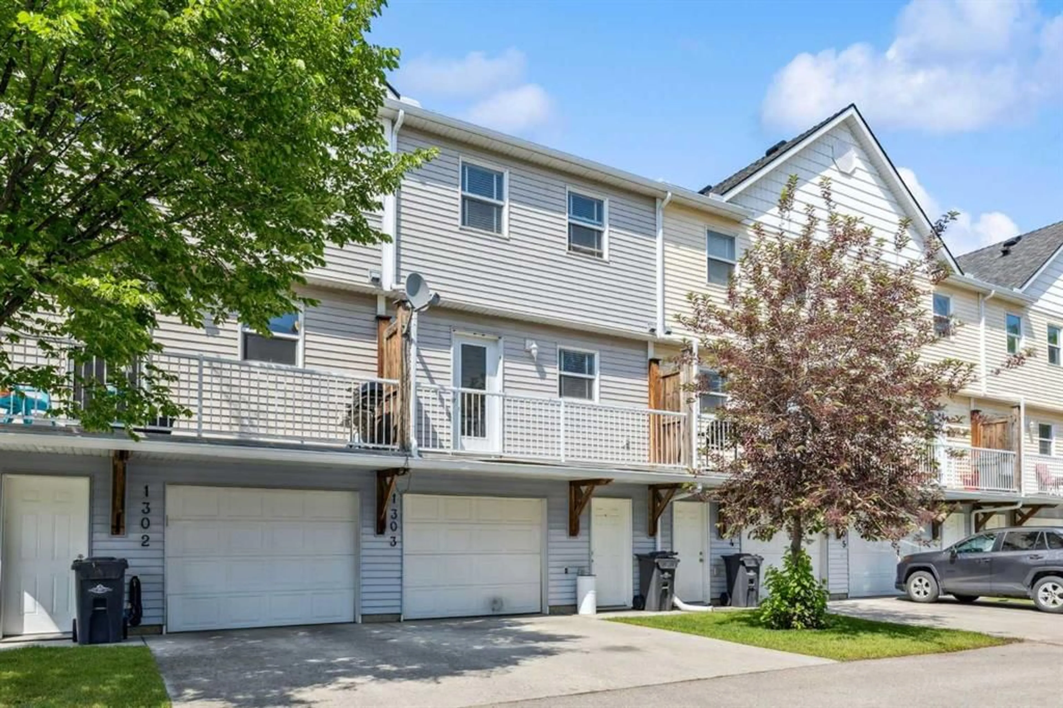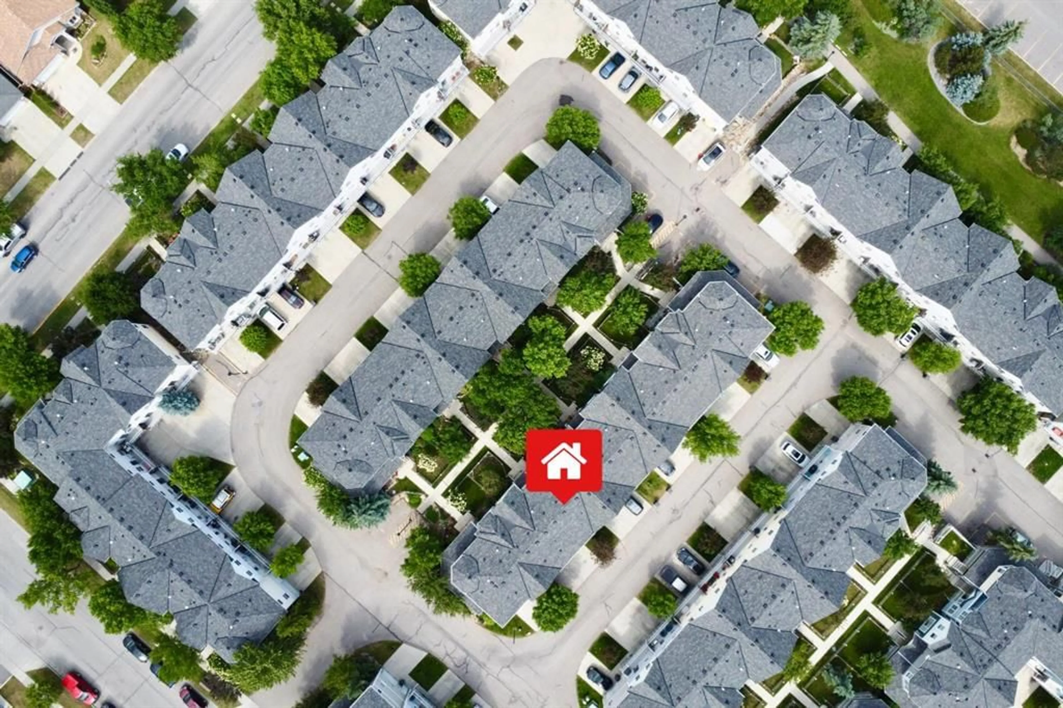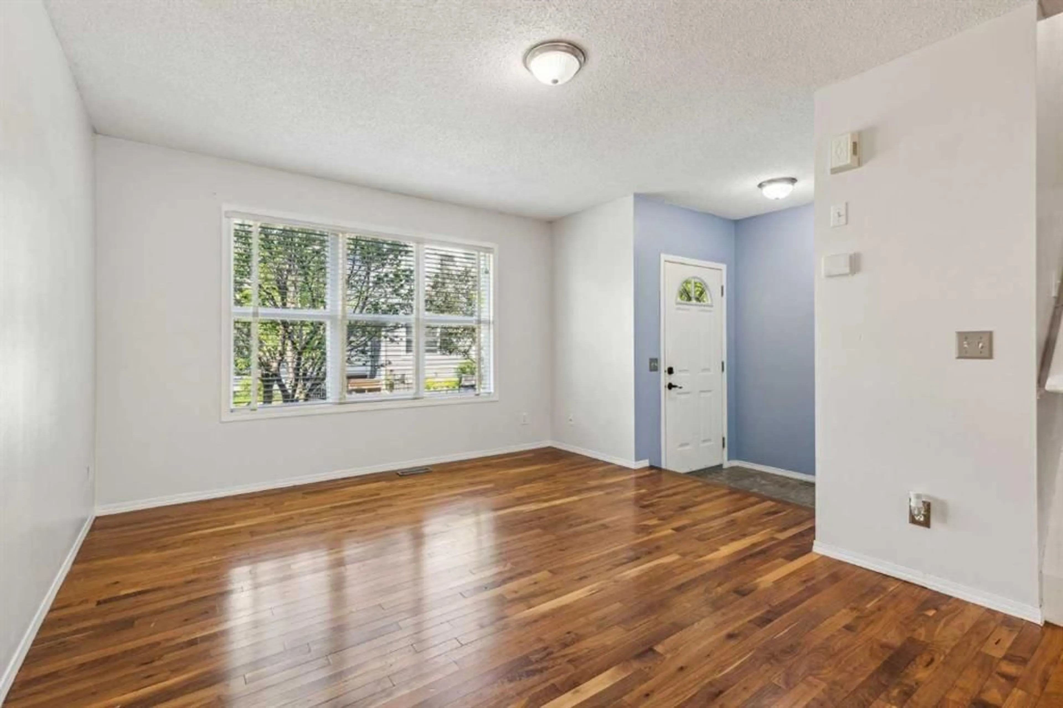1303 Prairie Sound Dr, High River, Alberta T1V 2A3
Contact us about this property
Highlights
Estimated ValueThis is the price Wahi expects this property to sell for.
The calculation is powered by our Instant Home Value Estimate, which uses current market and property price trends to estimate your home’s value with a 90% accuracy rate.Not available
Price/Sqft$229/sqft
Est. Mortgage$1,352/mo
Maintenance fees$380/mo
Tax Amount (2024)$1,848/yr
Days On Market19 hours
Description
YOU WON'T WANT TO MISS THIS ONE! Family friendly community! This well-laid-out townhome is located in a BEAUTIFULLY MAINTAINED and PET-FRIENDLY complex and offers an ideal combination of space, function, and affordability. Featuring two bedrooms EACH WITH THEIR OWN ENSUITE and WALK-IN CLOSET, this home is perfect for families, roommates, or guests. The SPACIOUS MAIN LEVEL offers a combined living and dining area with rich HARDWOOD FLOORS, while the kitchen includes an eating nook, breakfast bar, maple cabinetry, a CORNER PANTRY, and direct access to your SOUTH-FACING PRIVATE DECK—perfect for BBQs and relaxing. A 1/2 bath completes the main floor. Upstairs, in addition to the two large master bedrooms, you'll find a VERSATILE BONUS ROOM - ideal as a TV space, kids’ area, or home office, a built-in desk and designated laundry area. The developed lower level adds a FLEX ROOM for extra living space or hobbies. The OVERSIZED SINGLE ATTACHED GARAGE has room for a truck, a side area for a workshop, storage or toys, and a driveway long enough to accommodate a second vehicle. There is also a room accessed from the garage for EXTRA STORAGE. Enjoy strolling along the sidewalks to the landscaped, fenced front yard, or explore nearby walking paths, a spray park, playgrounds, golf course and other convenient amenities. LOW CONDO FEES, a HIGH-EFFICIENCY FURNACE and plenty of visitor parking make this home even more attractive. High River offers the charm of small-town living with all the essential amenities, including shops, restaurants, schools, parks, and a full-service hospital. Enjoy scenic walking paths, a vibrant community spirit, and easy access to Calgary just 30 minutes away.
Property Details
Interior
Features
Main Floor
Kitchen
10`10" x 9`11"Dining Room
13`4" x 10`4"Living Room
12`4" x 12`1"Breakfast Nook
10`10" x 6`11"Exterior
Features
Parking
Garage spaces 1
Garage type -
Other parking spaces 1
Total parking spaces 2
Property History
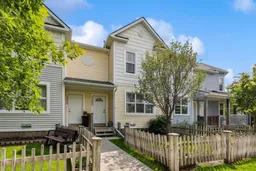 42
42
