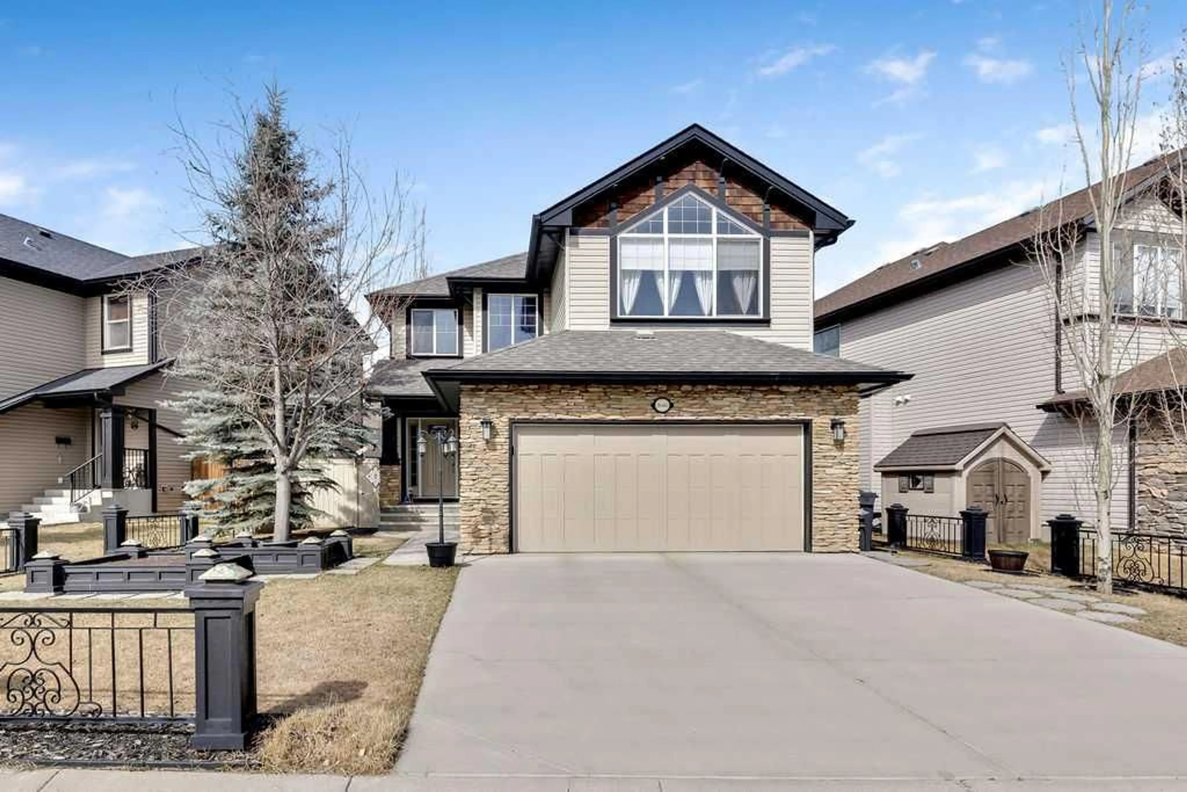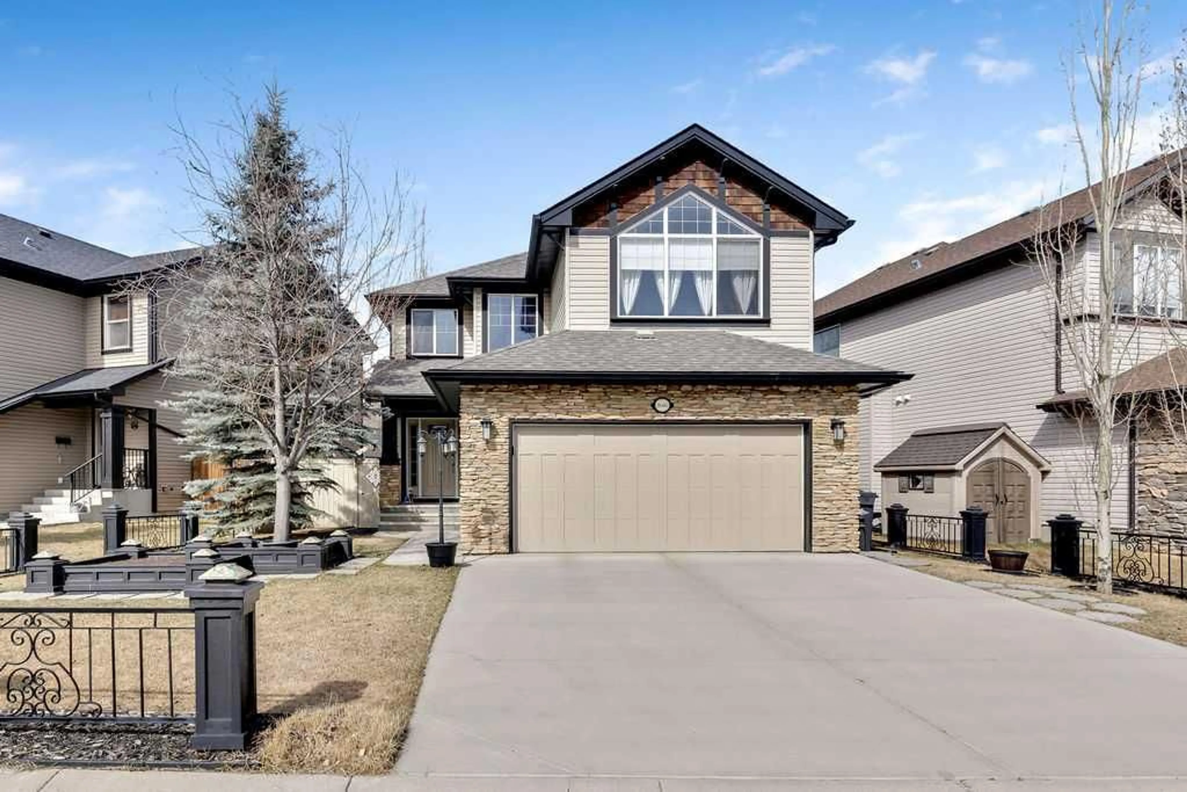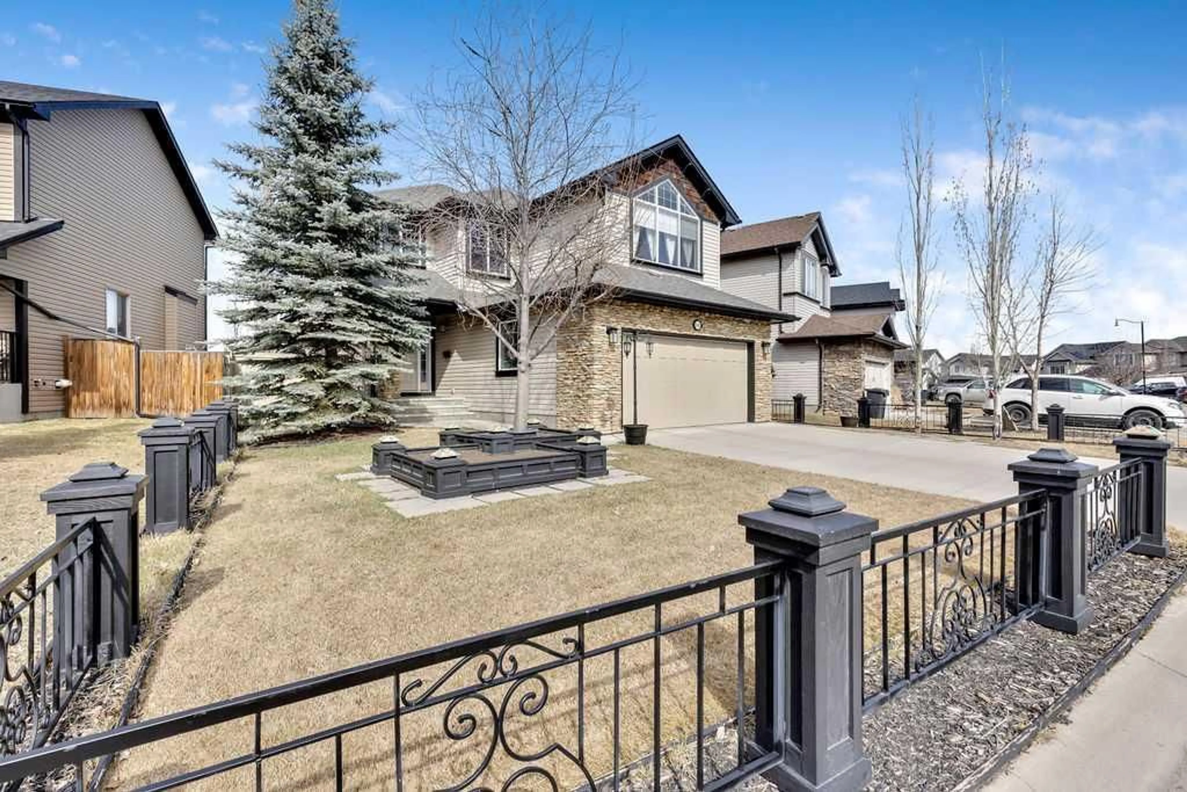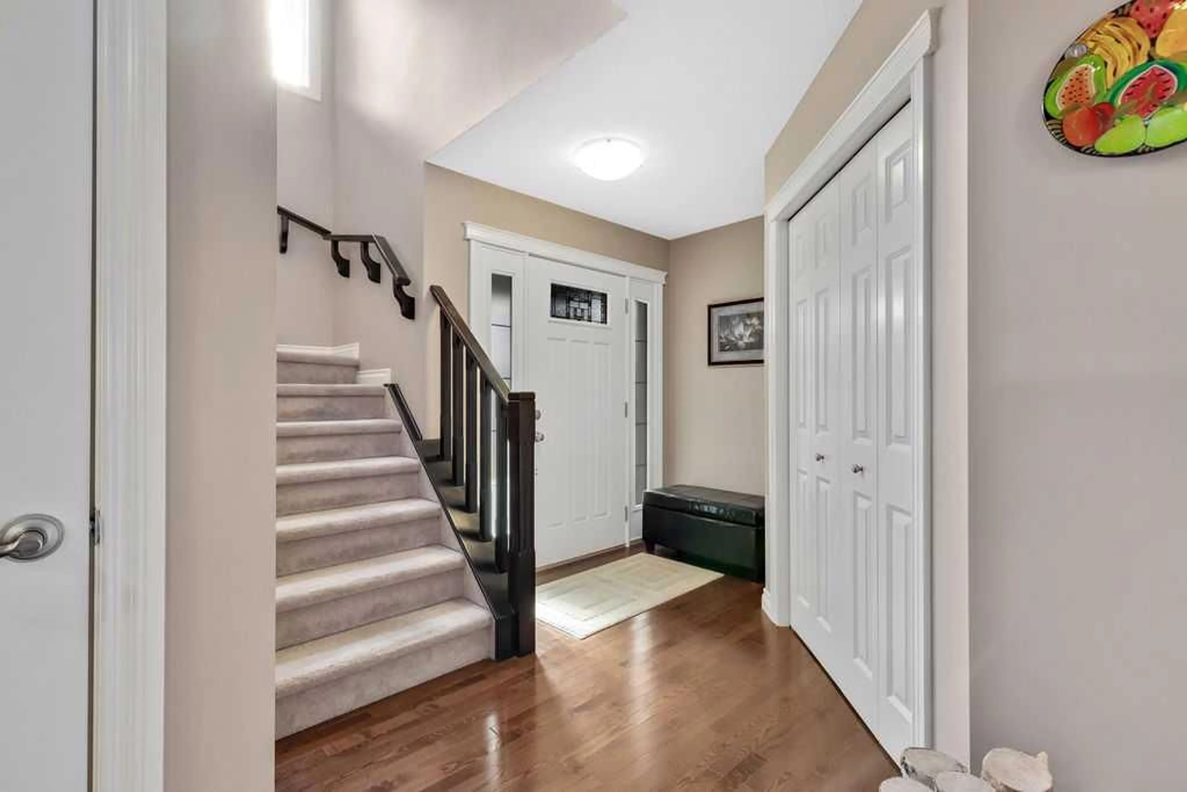1605 Montgomery Close, High River, Alberta T1V 0B7
Contact us about this property
Highlights
Estimated ValueThis is the price Wahi expects this property to sell for.
The calculation is powered by our Instant Home Value Estimate, which uses current market and property price trends to estimate your home’s value with a 90% accuracy rate.Not available
Price/Sqft$349/sqft
Est. Mortgage$2,961/mo
Tax Amount (2024)$3,745/yr
Days On Market28 days
Description
This immaculate home has been meticulously cared for and enjoyed. The spacious entry has a walk-in closet and views of the lovely staircase to the upper level. The main floor is open layout with living room, kitchen and dining for entertaining and daily living with a large pantry, plenty of counterspace, attractive gas fireplace and patio doors to the fully landscaped rear yard. There is an upgraded 2-piece bath on the main and laundry with cabinetry above. The bonus room with vaulted ceiling and large east facing windows will be a family favorite room. The staircase is split to the bedroom area with two good size bedrooms, a 4-piece bath and a large master with walk in closet and 5-piece ensuite. The basement is a great living area with wet bar with wine racks and a recreation room for TV viewing (Rec room is large enough to accomodate a pool table). There is an additional basement room with a window that could be set up as a sleeping area for guests as there is also a full 4-piece bath in the basement. The rear yard is designed for outdoor living & entertaining with multiple decks, gazebo, wood burning and propane fireplaces and attractive landscaping. The attached double garage is customized with sturdy, organized storage, shelving, workbenches and toolboxes. Attractive front landscaping lends to the curb appeal of this property. The amenities of High River are close by, and the community of Montrose features attractive walkways and a park like setting. This could be your new home to enjoy for years to come - a must to view.
Property Details
Interior
Features
Basement Floor
Wine Cellar
6`0" x 9`5"Game Room
15`8" x 19`2"Flex Space
9`7" x 11`0"Furnace/Utility Room
6`6" x 11`5"Exterior
Features
Parking
Garage spaces 2
Garage type -
Other parking spaces 2
Total parking spaces 4
Property History
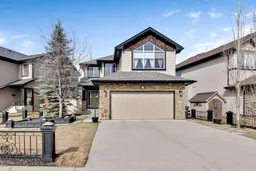 50
50
