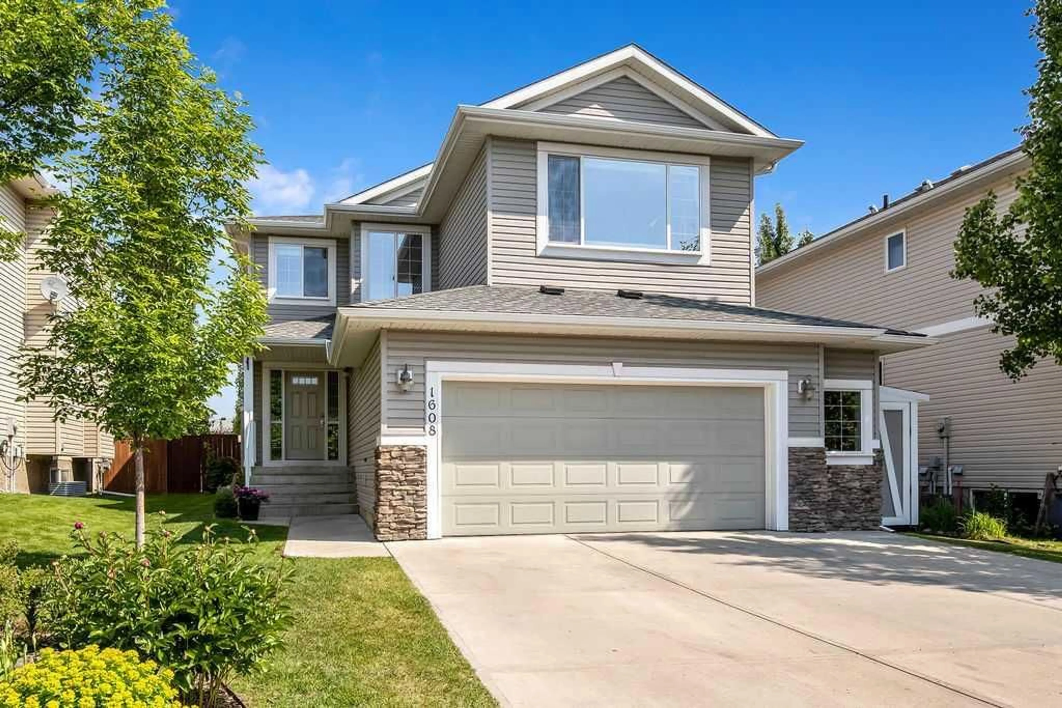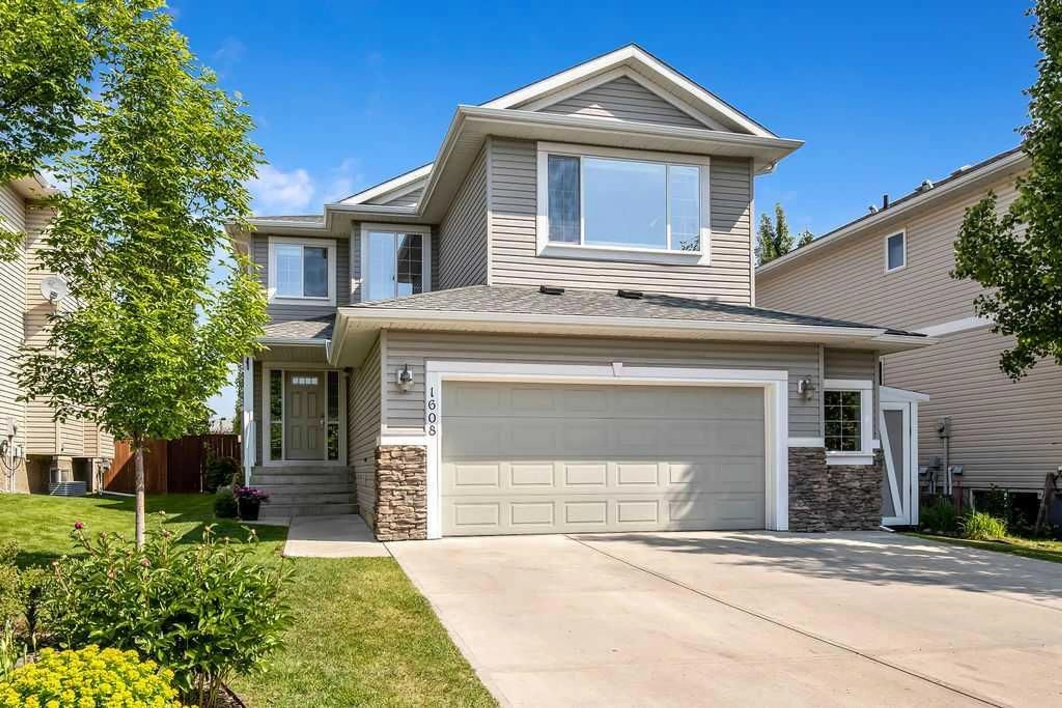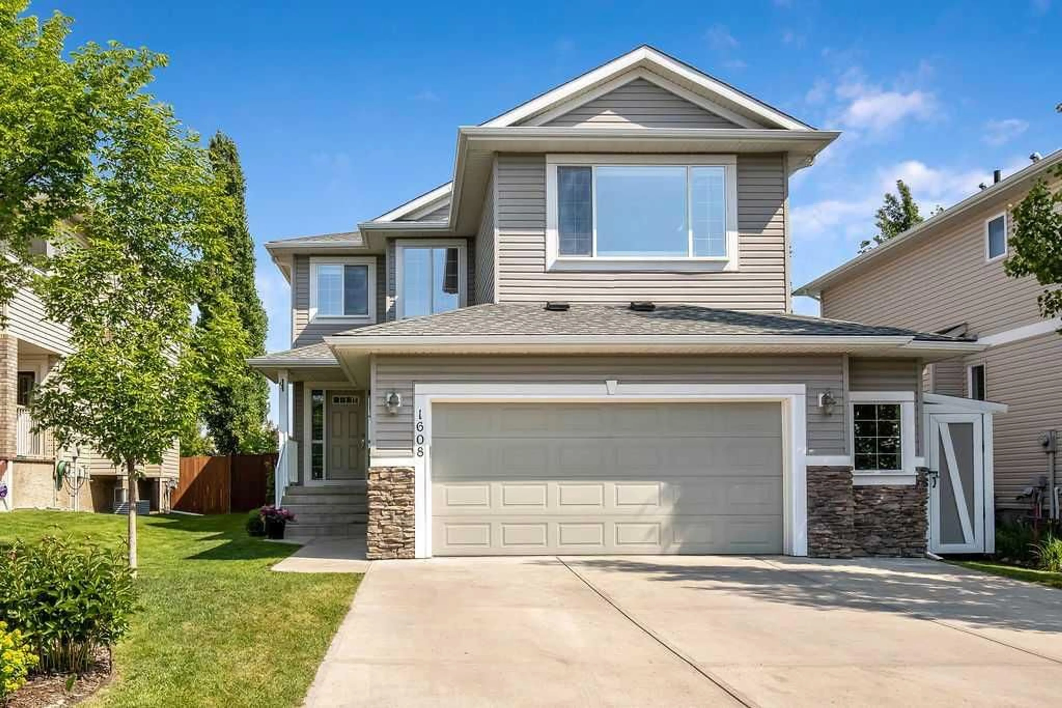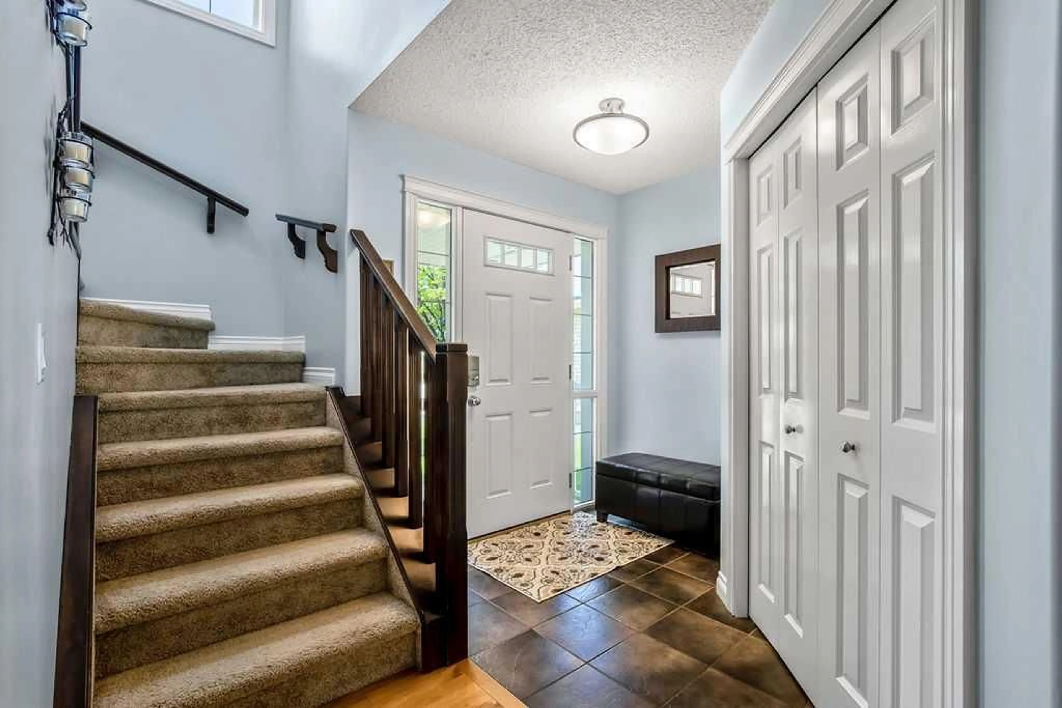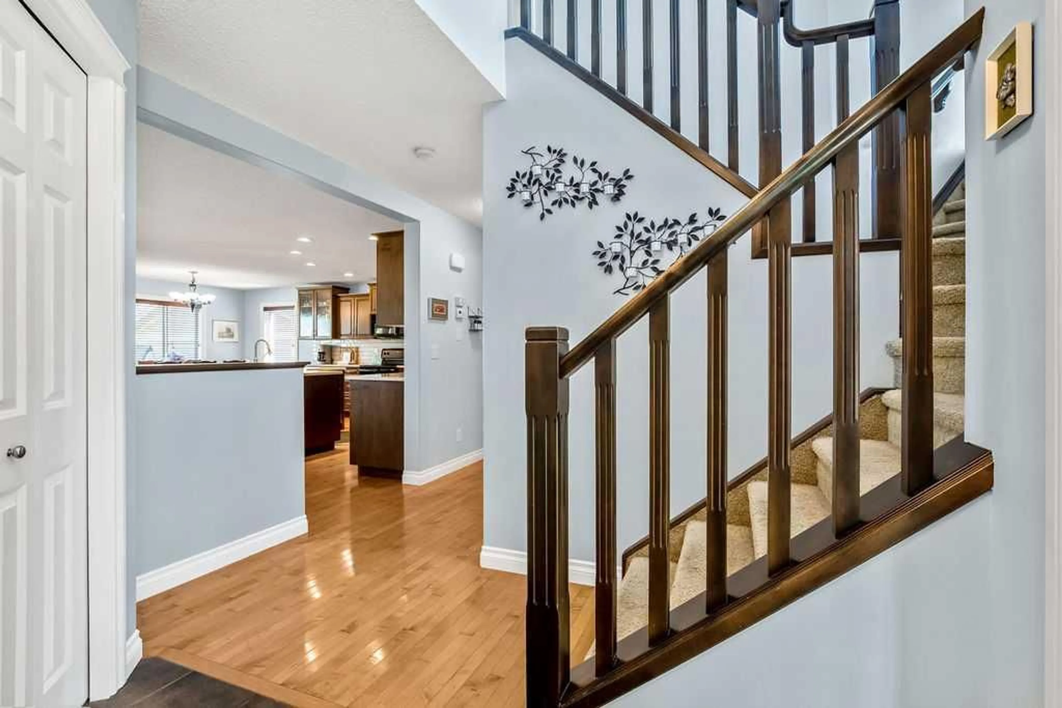1608 High Park Blvd, High River, Alberta T1C2C5
Contact us about this property
Highlights
Estimated ValueThis is the price Wahi expects this property to sell for.
The calculation is powered by our Instant Home Value Estimate, which uses current market and property price trends to estimate your home’s value with a 90% accuracy rate.Not available
Price/Sqft$347/sqft
Est. Mortgage$2,984/mo
Tax Amount (2025)$4,070/yr
Days On Market1 day
Description
Welcome to 1608 High Park Blvd in the NW of High River. A 1997sqft, 4 bedroom plus bonus room, 3.5 Bathroom, fully finished 2 Storey with oversized double attached garage, on a large private lot with rear lane access. The main level boasts hardwood floors and new tile in the bathroom and laundry room, has a large front entry, large kitchen, living and dining space, as well as main level laundry/mud room, walkthrough pantry and a 2pc bathroom. The kitchen is a great work space, with an island/eating bar and just got updated with new counter tops and back splash as well as a new dishwasher. The living room has a cozy natural gas fireplace and the dining room has plenty of room for large families. The upper level has 3 bedrooms, the primary with a walk in closet and a 4pc en suite bathroom, a bonus room with vaulted ceilings and an another 4pc bathroom. The basement is fully developed with a great games/media space, storage, a 4th bedroom and a 3pc bathroom. The yard is landscaped beautifully with trees, stone and wood planter boxes, a pave stone patio and fire pit with privacy wall, a great deck and 2 storage sheds. This property is close to schools, a lake, walk paths and bike trails, playgrounds, pump tack and the spray park. It is also close to the High Wood golf course, and has quick and easy access to Tongue Creek road HWY 2 and 2A making a trip in any direction a breeze. There is also an emergency breaker that you can hook up a solar or gas generator to, in case of an emergency/power outage. This property really is a must see, so book that showing today!!
Property Details
Interior
Features
Main Floor
Entrance
6`7" x 8`1"Living Room
13`3" x 16`8"Dining Room
10`8" x 13`9"Kitchen
12`6" x 16`7"Exterior
Features
Parking
Garage spaces 2
Garage type -
Other parking spaces 2
Total parking spaces 4
Property History
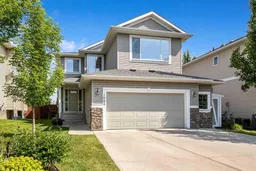 42
42
