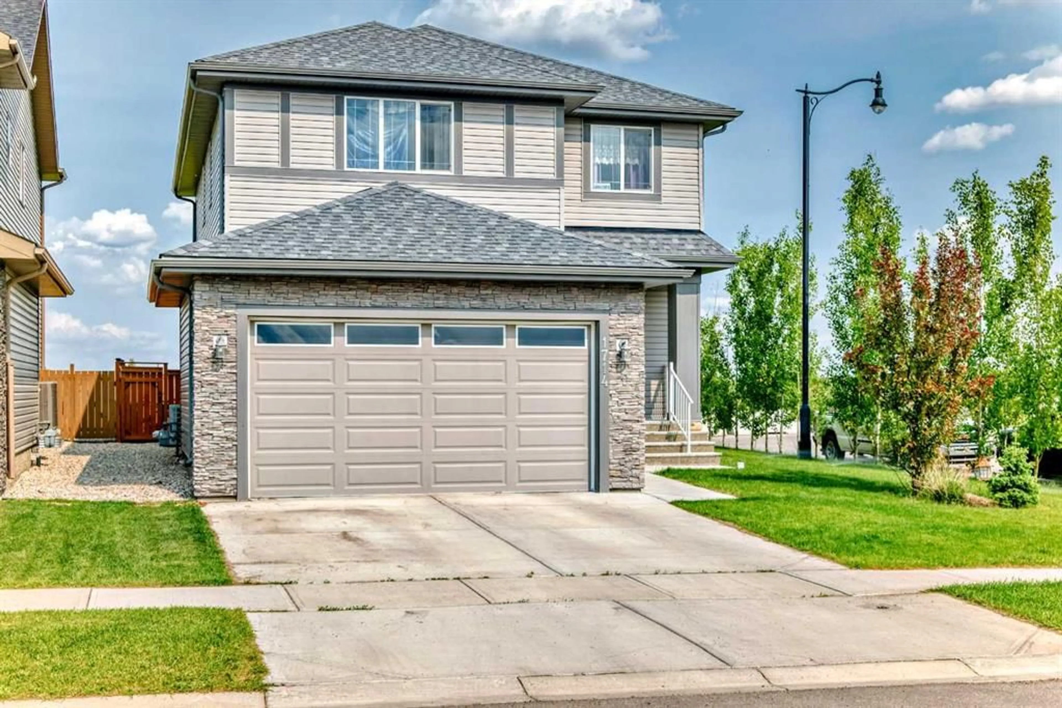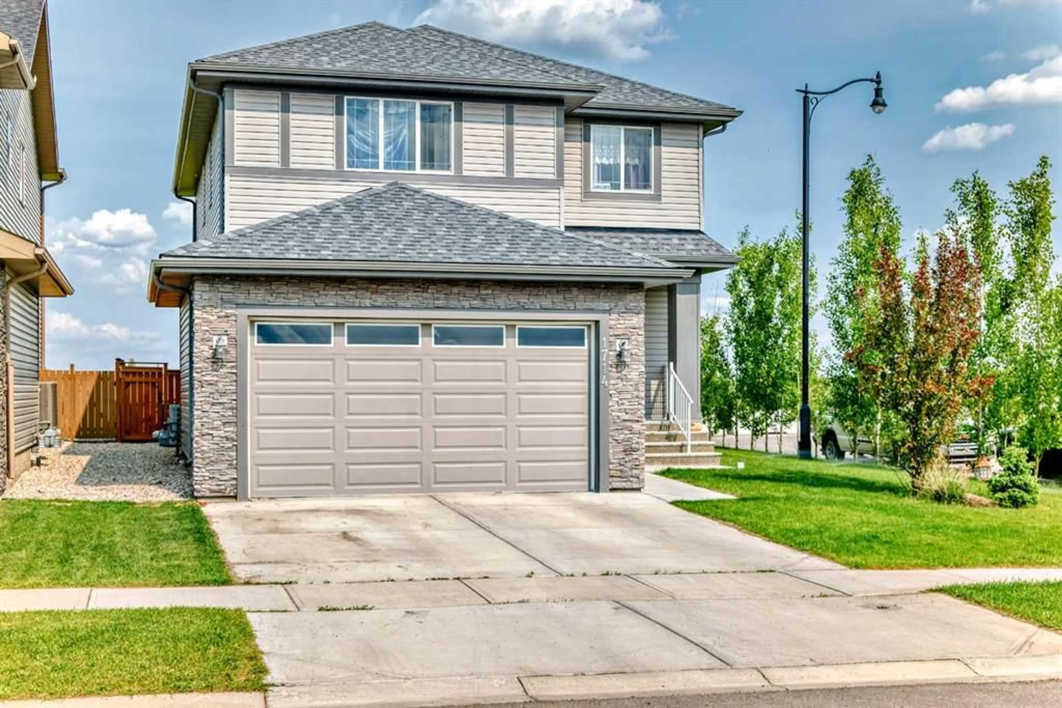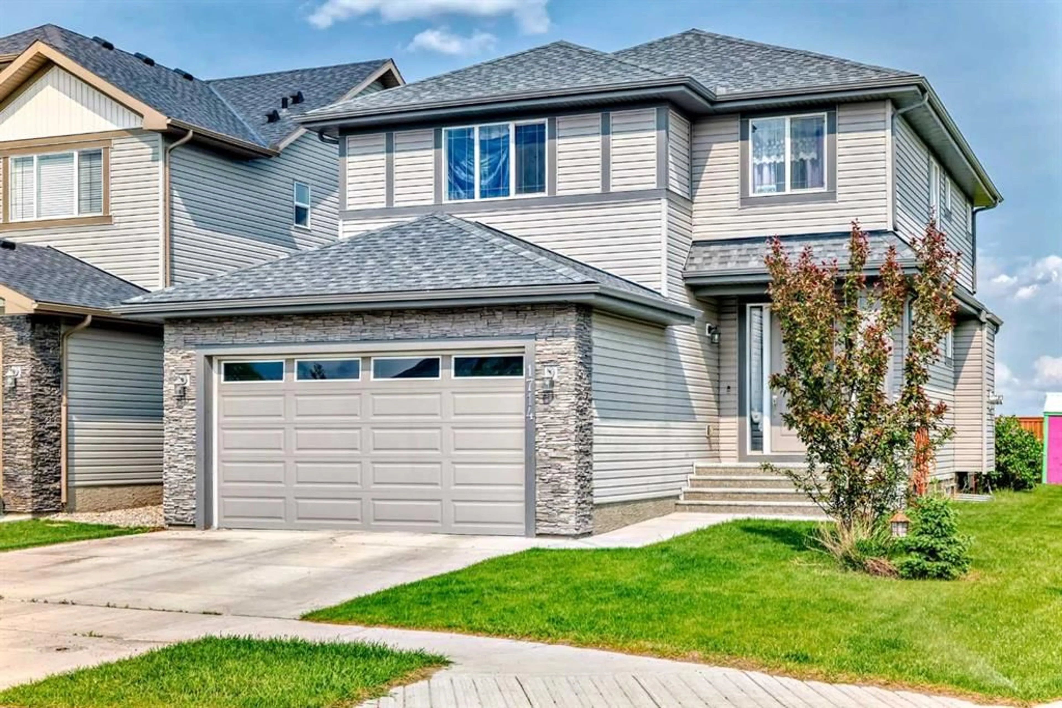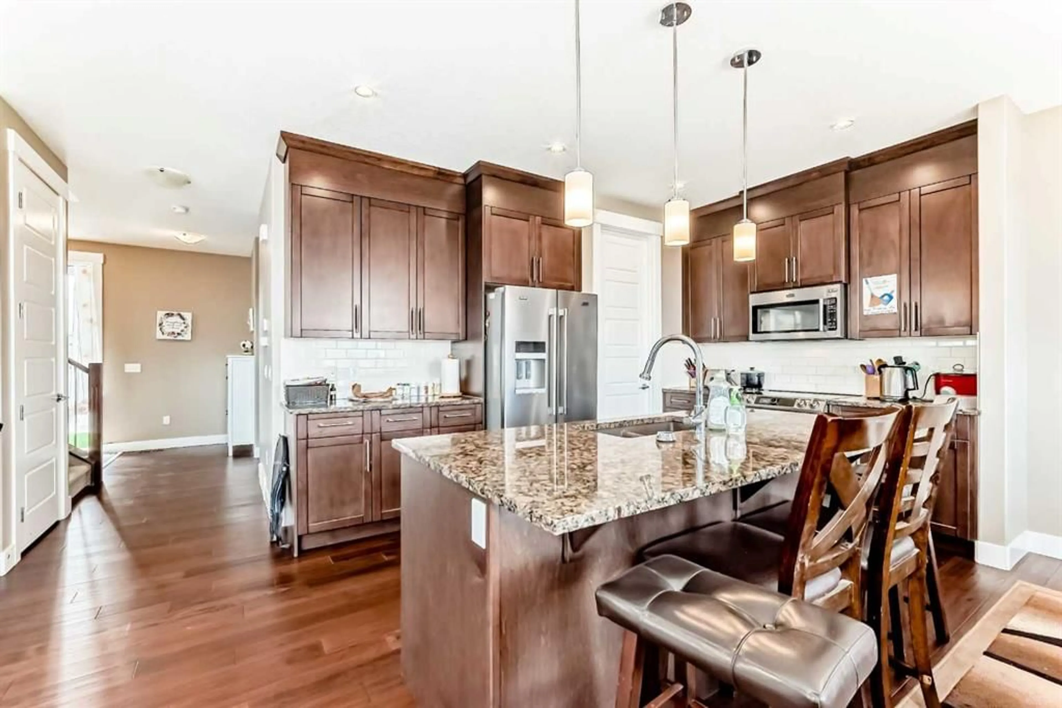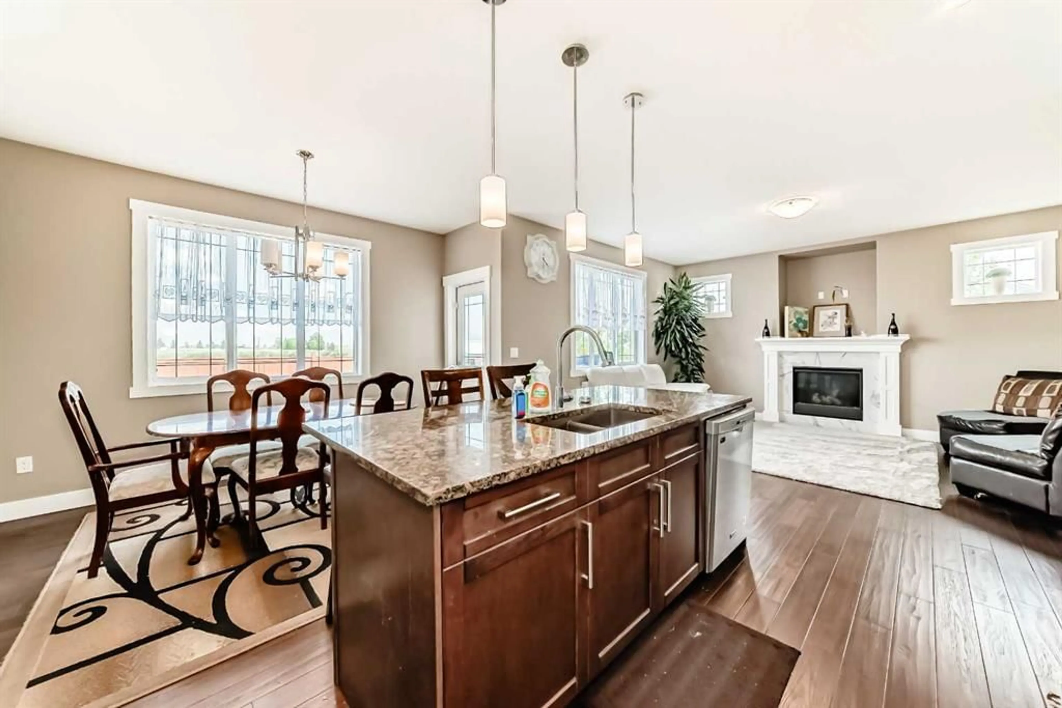1714 Monteith Dr, High River, Alberta T1V 0H5
Contact us about this property
Highlights
Estimated ValueThis is the price Wahi expects this property to sell for.
The calculation is powered by our Instant Home Value Estimate, which uses current market and property price trends to estimate your home’s value with a 90% accuracy rate.Not available
Price/Sqft$374/sqft
Est. Mortgage$3,260/mo
Tax Amount (2024)$4,586/yr
Days On Market19 days
Description
Visit REALTOR® website for additional information. This upgraded 5-bedroom, 3.5-bath home sits on a large corner lot with a peaceful creek-side backdrop. With over 2,000 sq ft of stylish living space, it’s ideal for families or income generation with a fully finished basement. The open-concept main floor features a granite island kitchen with stainless steel appliances, a spacious great room, and a walk-through pantry. Upstairs offers a bonus room, laundry, and a luxurious primary suite with spa-like ensuite. The basement includes 2 bedrooms, a media room, and a high-end bath with steam sauna and rain shower. Extras: A/C, tankless water, alarm, irrigation, insulated garage, and optional furnishings. Located in a quiet, nature-rich neighborhood.
Upcoming Open House
Property Details
Interior
Features
Main Floor
Dining Room
8`11" x 12`6"Living Room
14`0" x 15`2"Kitchen
13`5" x 10`2"Pantry
7`1" x 6`11"Exterior
Features
Parking
Garage spaces 4
Garage type -
Other parking spaces 0
Total parking spaces 4
Property History
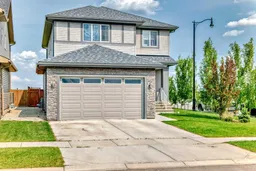 12
12
