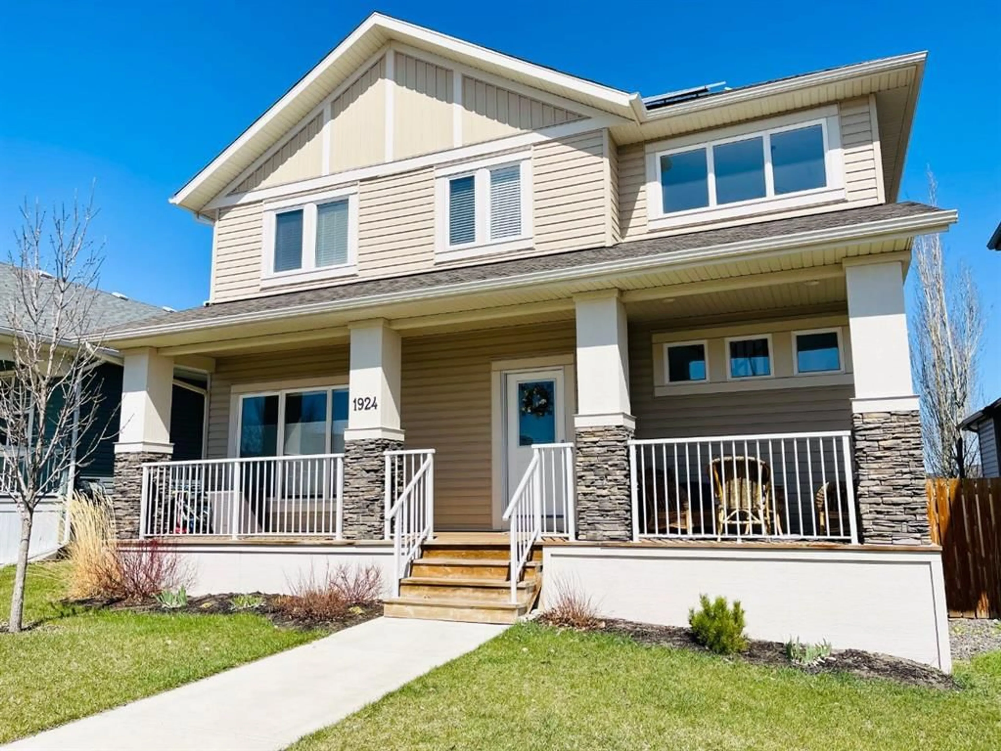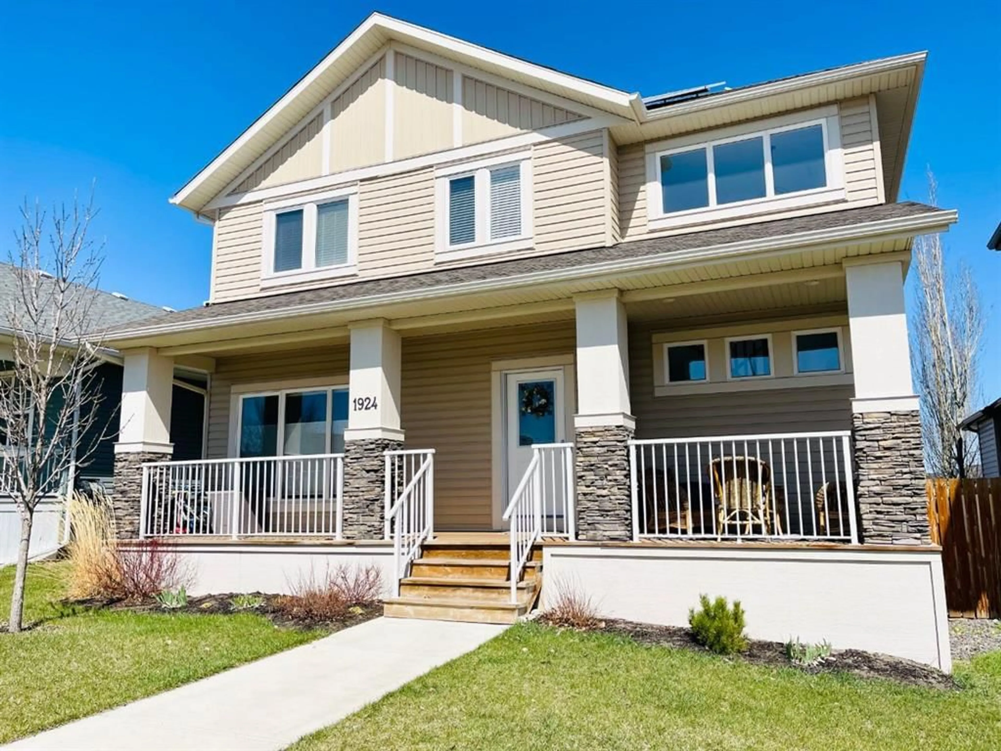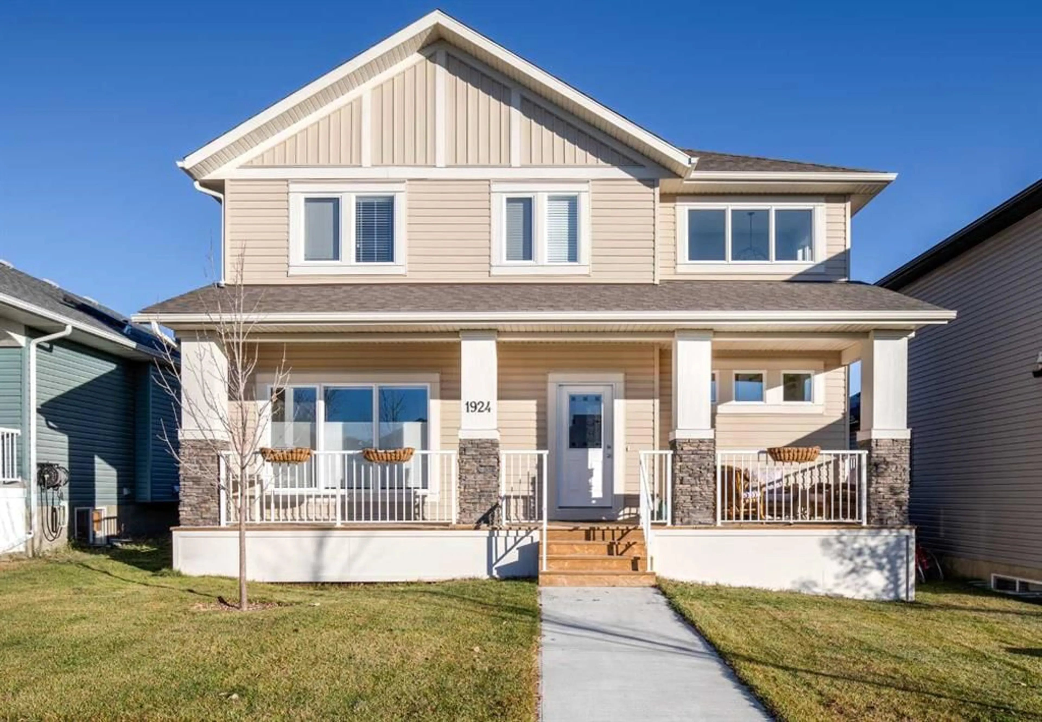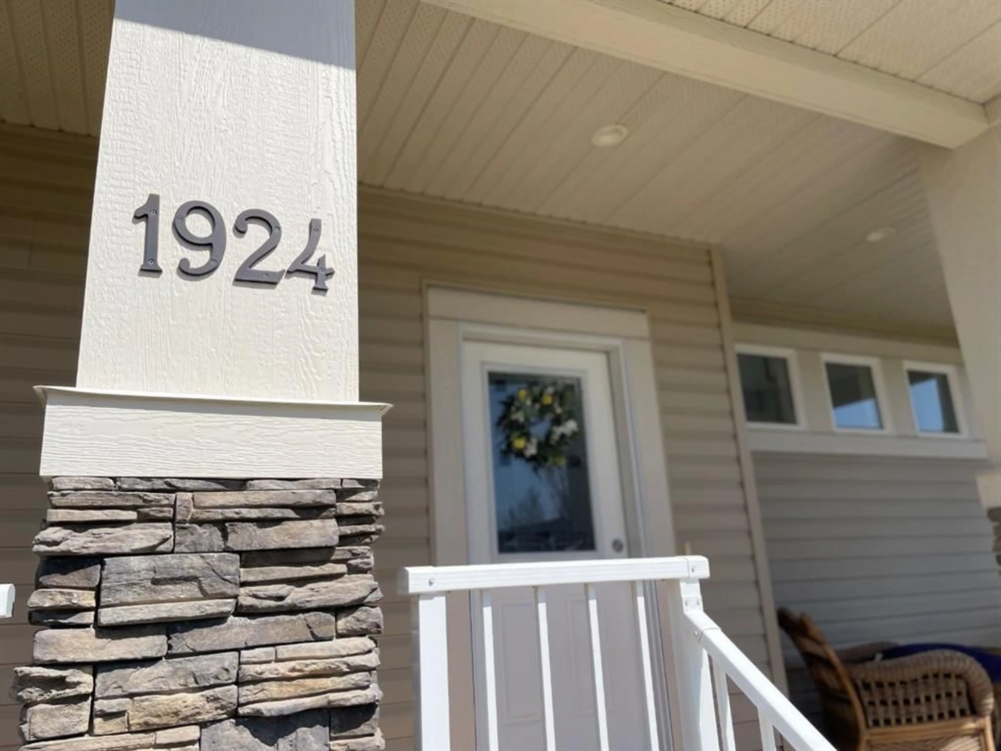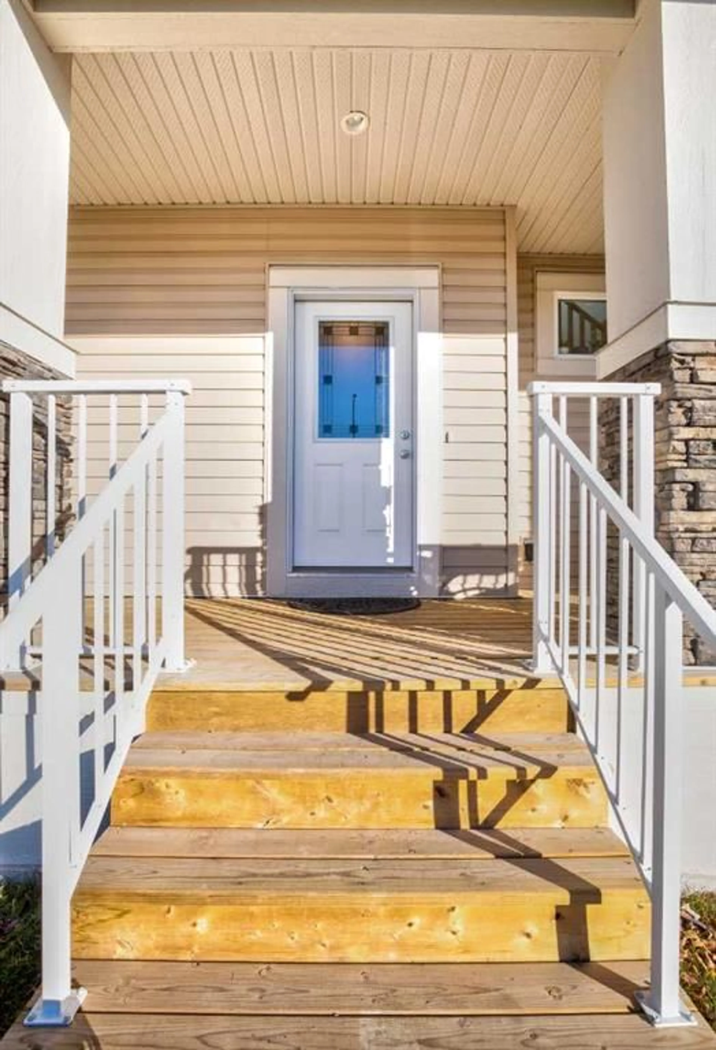1924 High Country Dr, High River, Alberta T1V 0A5
Contact us about this property
Highlights
Estimated ValueThis is the price Wahi expects this property to sell for.
The calculation is powered by our Instant Home Value Estimate, which uses current market and property price trends to estimate your home’s value with a 90% accuracy rate.Not available
Price/Sqft$348/sqft
Est. Mortgage$2,401/mo
Tax Amount (2024)$3,779/yr
Days On Market12 days
Description
Charming 3-Bedroom Two-Storey Home with Modern Touches and Outdoor Living Spaces! Welcome to this beautifully maintained 3-bedroom, 2.5-bath two-storey home that combines style, function and curb appeal. Step up to the inviting large front porch; perfect for morning coffee or evening visits. Inside you'll find a bright open concept main floor that effortlessly connects the living room, dining area and kitchen— ideal for entertaining or family time. The kitchen is a standout, featuring classic white cabinetry, granite countertops, spacious island and a corner pantry for added storage. A convenient half bath is also located on the main floor. Head out back to a large rear deck, overlooking a fully landscaped and fenced yard; making this the perfect summer hangout! There's also a concrete parking pad at the rear of the home for added convenience. The upper level of this home is warm and bright with beautifully placed windows throughout. This is where you’ll find three well-sized bedrooms; including a primary suite with a 3-piece ensuite and a large walk-in shower. The additional two bedrooms share a modern 4-piece bathroom. The laundry room on the second level is a good size and is conveniently placed. The lower level in this home is unfinished leaving a blank canvas for your professional development or storage needs. A few modern convenience that must be mentioned are the central air and newly installed solar panels. The fantastic location of this home is another one of it’s many attributes; close to a school, parks, pump track, water park, Highwood Lake and the Highwood Golf Course. This home is move-in ready and offers the perfect blend of comfort, style, and functionality. Don’t miss your chance to make it yours!
Property Details
Interior
Features
Upper Floor
Bedroom
9`11" x 9`0"4pc Bathroom
3pc Ensuite bath
Bedroom - Primary
11`2" x 12`10"Exterior
Features
Parking
Garage spaces -
Garage type -
Total parking spaces 4
Property History
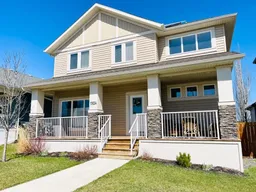 50
50
