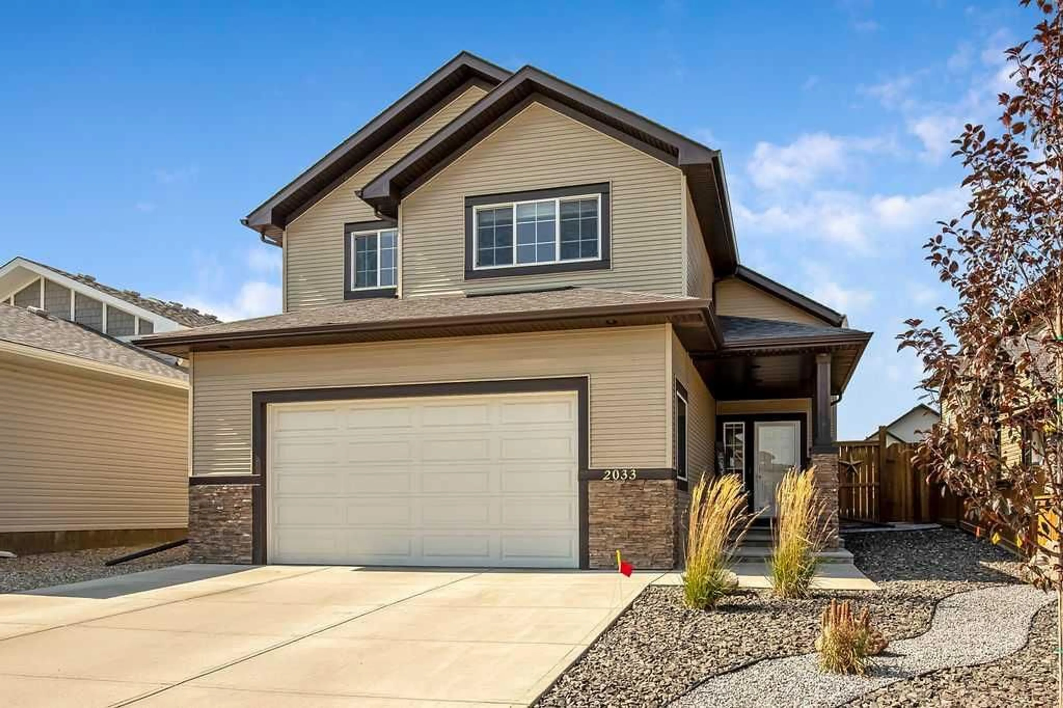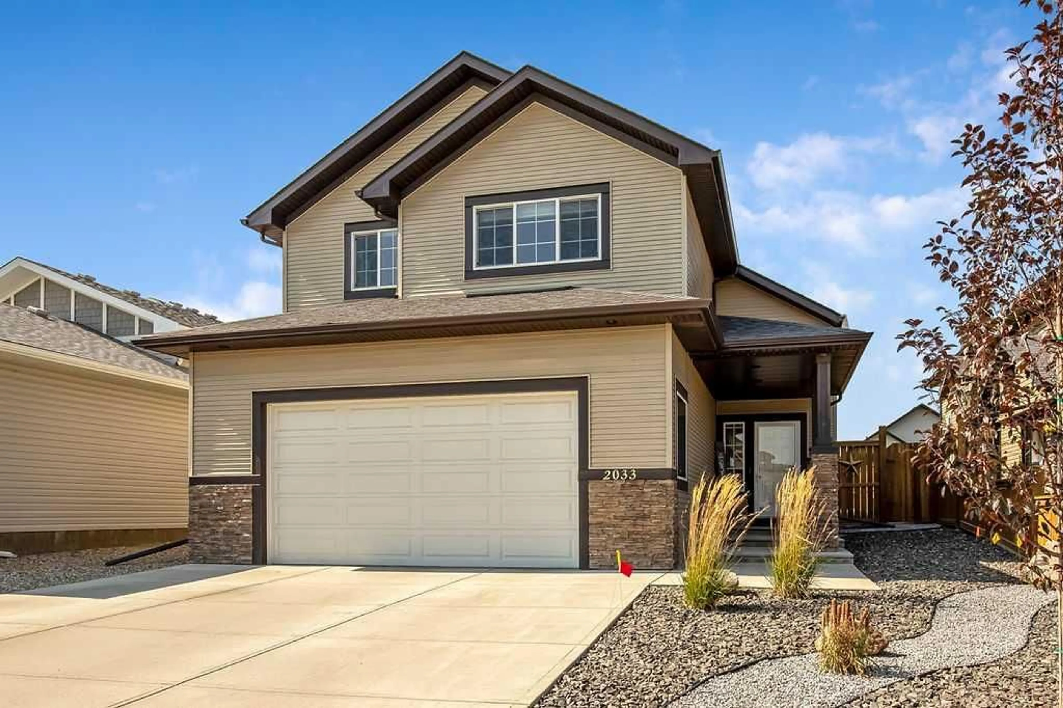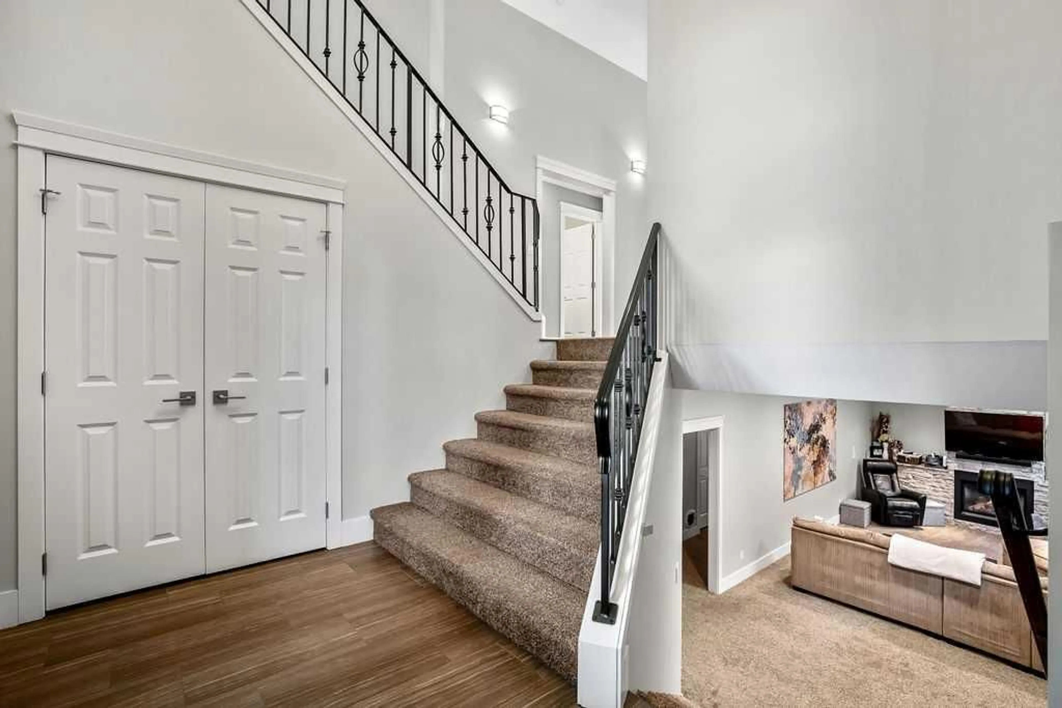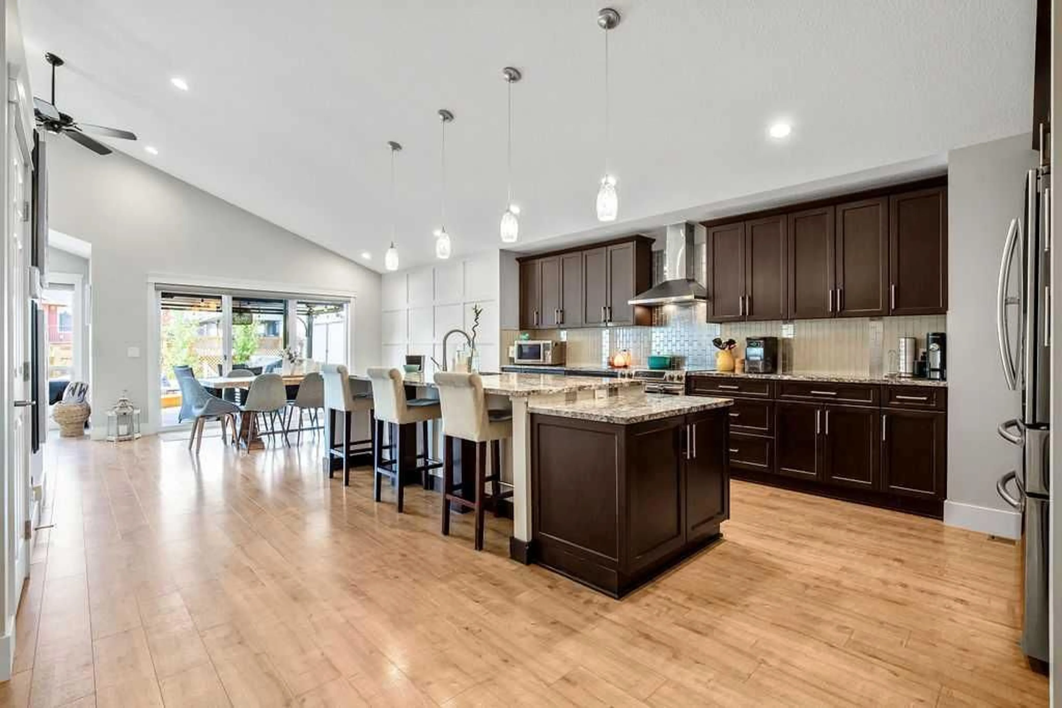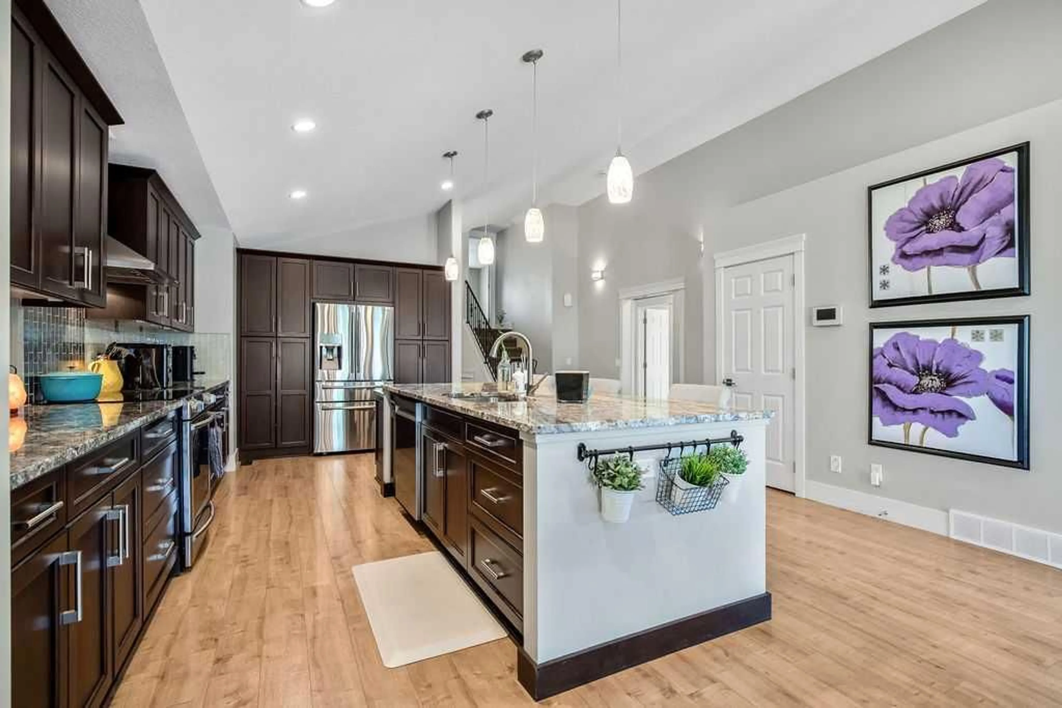2033 High Country Rise, High River, Alberta T1V 0E2
Contact us about this property
Highlights
Estimated valueThis is the price Wahi expects this property to sell for.
The calculation is powered by our Instant Home Value Estimate, which uses current market and property price trends to estimate your home’s value with a 90% accuracy rate.Not available
Price/Sqft$404/sqft
Monthly cost
Open Calculator
Description
Welcome to 2033 High Country Rise NW – a beautifully designed executive 6-bedroom home offering a unique “master up” floor plan and an incredible lifestyle inside and out. The main floor is open and bright, featuring vaulted ceilings and gorgeous hardwood laminate plank flooring throughout. The chef-inspired kitchen boasts a massive island, granite countertops, wall pantry and abundant cabinetry; flowing seamlessly into the dining area with its striking board-and-batten feature wall. The inviting living room showcases a cozy gas fireplace and expansive west-facing windows leading to the raised deck and above-ground pool. The main floor also includes two generous bedrooms, a 3-piece bath, and a convenient laundry room with sink. Upstairs, the private primary suite offers a retreat of its own, with a huge bedroom, east-facing windows for morning light and a luxurious 5-piece ensuite. The fully finished lower level provides a large family room with fireplace, three additional bright bedrooms and excellent storage. Step outside to a show-stopping yard designed for both relaxation and entertainment. Outdoors, this home truly shines. The custom wood decking surrounding the pool, along with a fully fenced and landscaped yard, creates the perfect private oasis. The hardscaped front yard enhances the curb appeal, while the double garage adds function. Located close to schools, pathways, parks, golf and easy highway access; this home blends comfort, style, and convenience. A must-see for families seeking both space and lifestyle!
Property Details
Interior
Features
Main Floor
Entrance
5`4" x 12`0"Kitchen
10`2" x 17`0"Dining Room
11`4" x 13`0"Living Room
13`9" x 17`0"Exterior
Features
Parking
Garage spaces 2
Garage type -
Other parking spaces 2
Total parking spaces 4
Property History
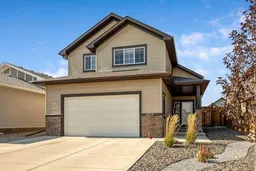 34
34
